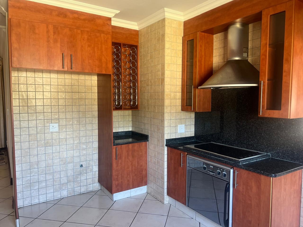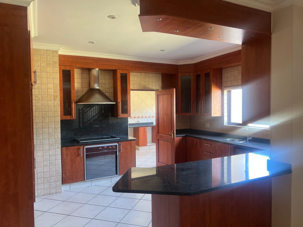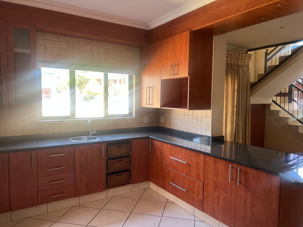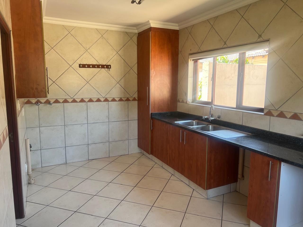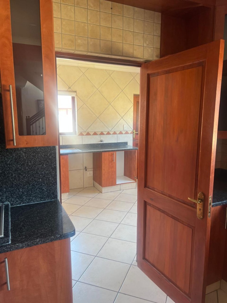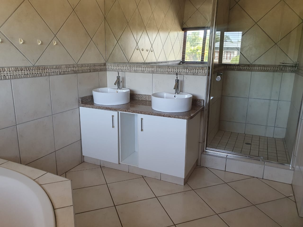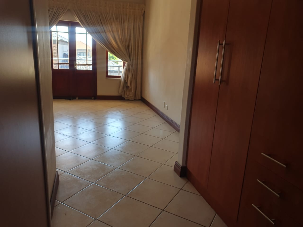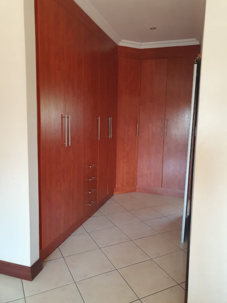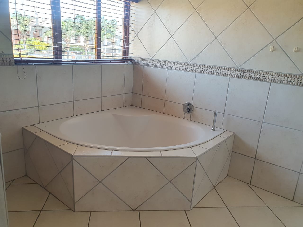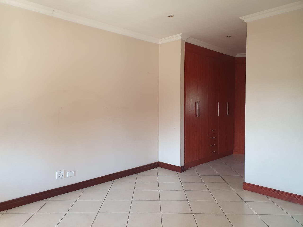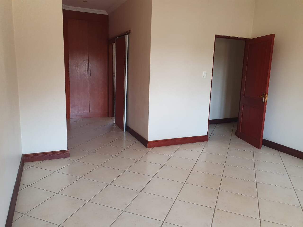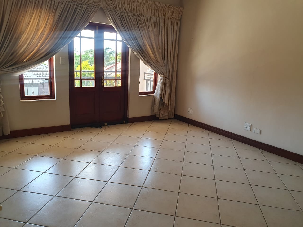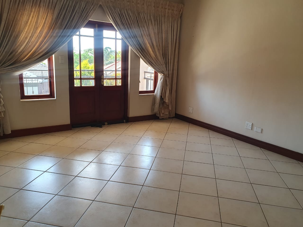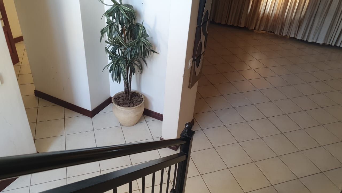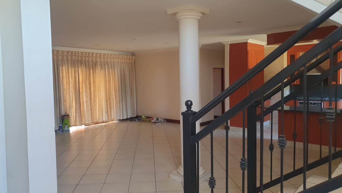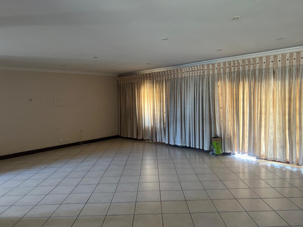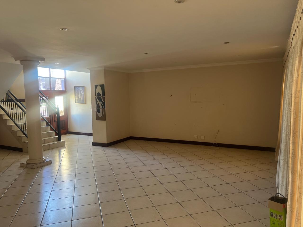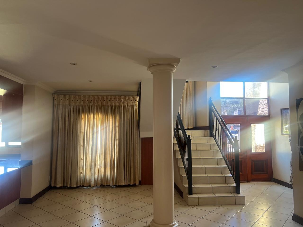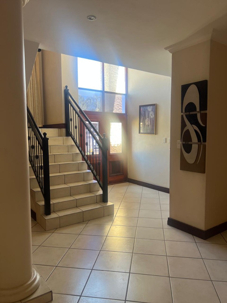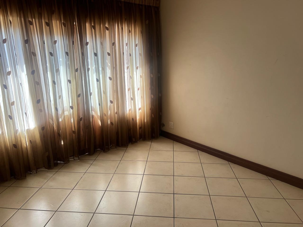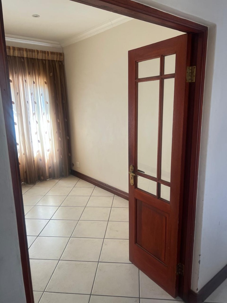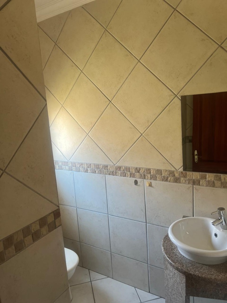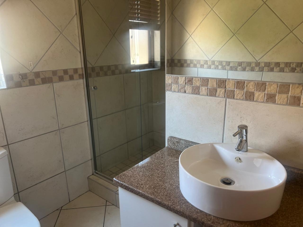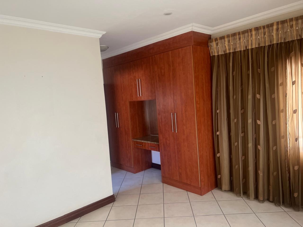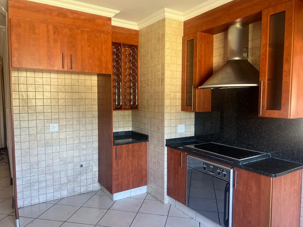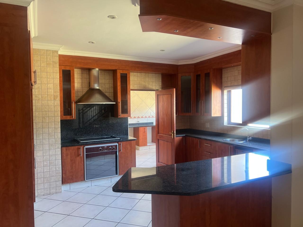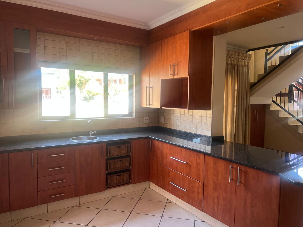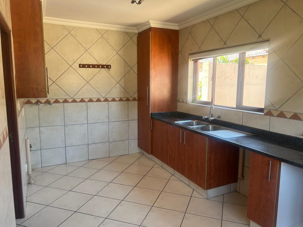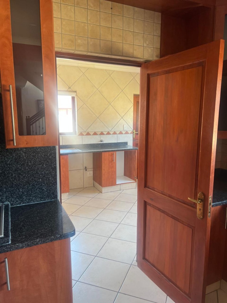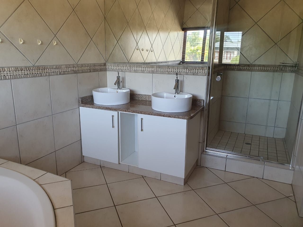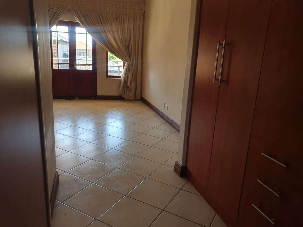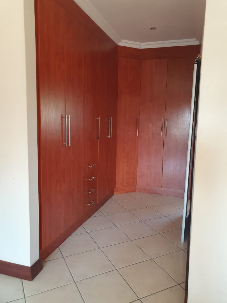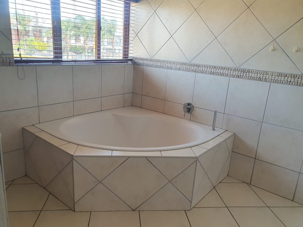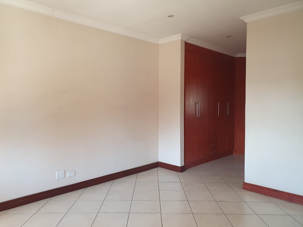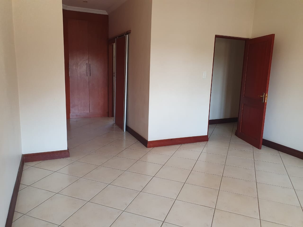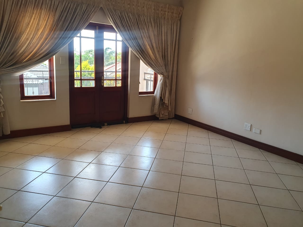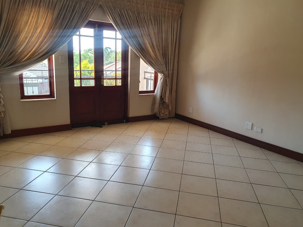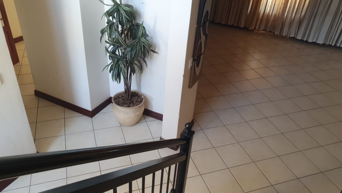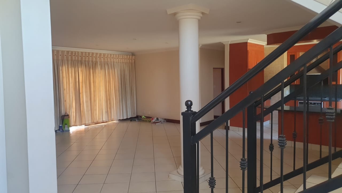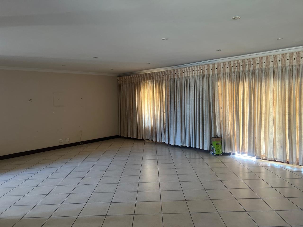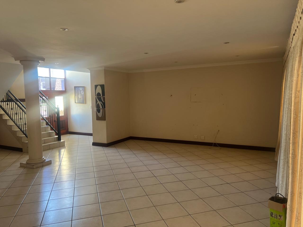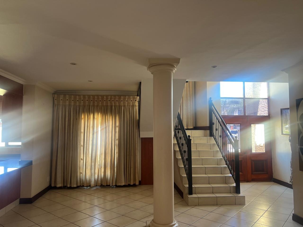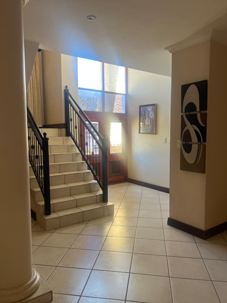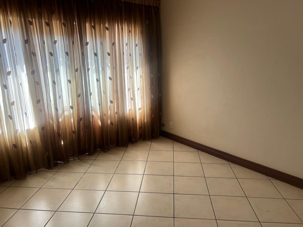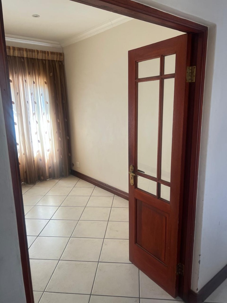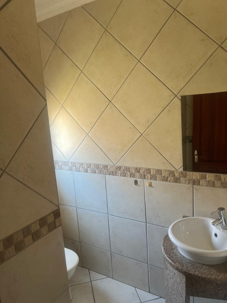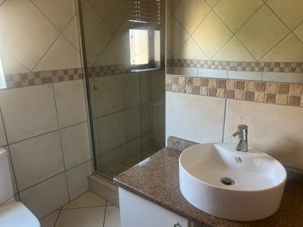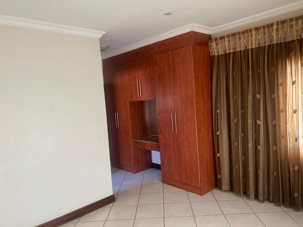- 4
- 3
- 2
- 994 m2
Monthly Costs
Property description
Spacious Family Home with Modern Finishes and Excellent Layout
Step into this beautifully designed home through a welcoming entrance hall that sets the tone for its elegant and practical layout. To the left, a private study offers the perfect work-from-home space, conveniently accessible from the garage. On the right, the open-plan living and dining area flows seamlessly to an outdoor patio through sliding doors—ideal for entertaining. The modern kitchen includes a separate scullery, while a guest toilet and a guest bedroom with an en-suite shower bathroom add both comfort and convenience for visitors. The patio features a built-in braai and overlooks a well-sized garden, perfect for relaxed outdoor living.
Upstairs, the home continues to impress with a spacious pajama lounge and built-in linen cupboards for added storage. The first family bathroom offers both a bath and a shower. Two well-appointed bedrooms feature built-in cupboards and open onto a shared balcony, creating a light and airy atmosphere. The luxurious main bedroom is a true retreat, boasting a walk-in closet, balcony access, and a full en-suite bathroom complete with a double basin, bath, and shower.
Additional features include a domestic room with its own outside toilet, ideal for live-in staff or extra storage. This home combines style, space, and functionality, making it the perfect choice for families looking for comfort in a secure, well-located setting. Don’t miss out on this exceptional property that ticks all the boxes.
Property Details
- 4 Bedrooms
- 3 Bathrooms
- 2 Garages
- 2 Ensuite
- 2 Lounges
- 2 Dining Area
Property Features
- Balcony
- Laundry
- Pets Allowed
- Security Post
- Access Gate
- Alarm
- Kitchen
- Built In Braai
- Pantry
- Guest Toilet
- Entrance Hall
- Paving
- Garden
- Family TV Room
| Bedrooms | 4 |
| Bathrooms | 3 |
| Garages | 2 |
| Erf Size | 994 m2 |
