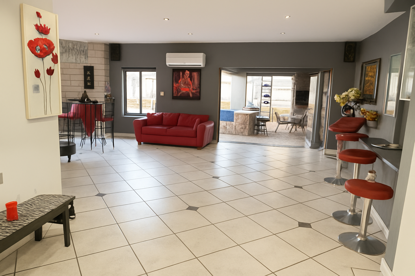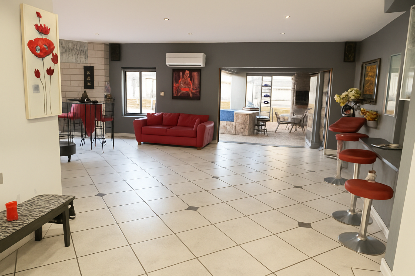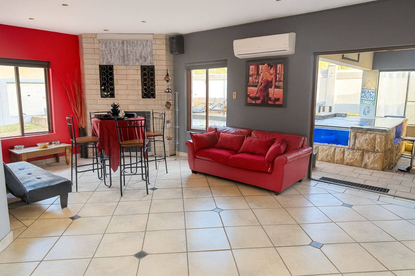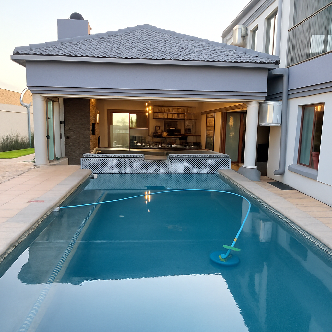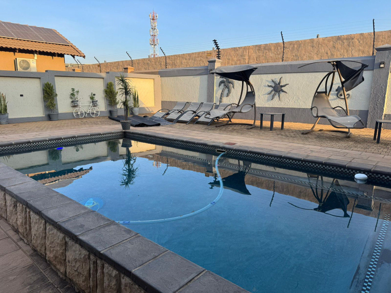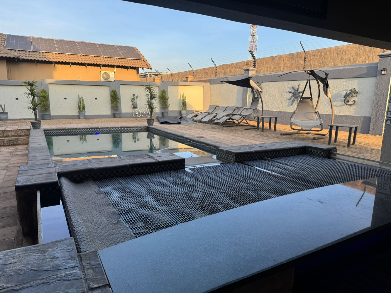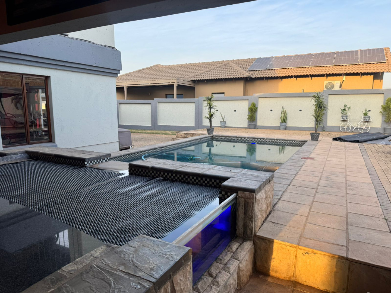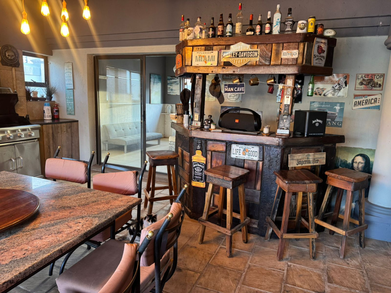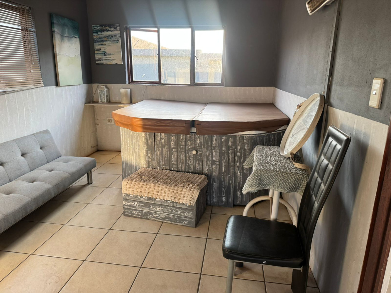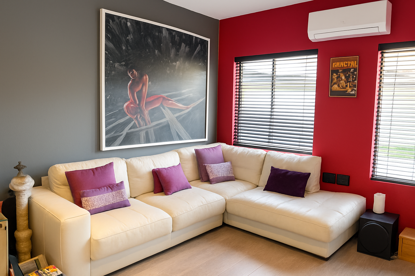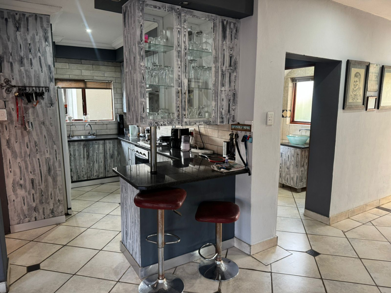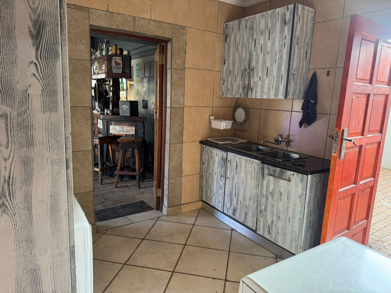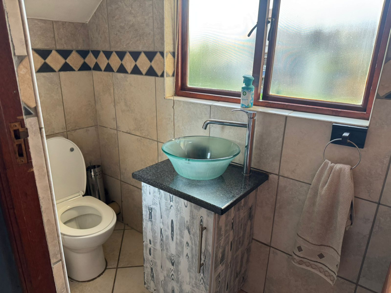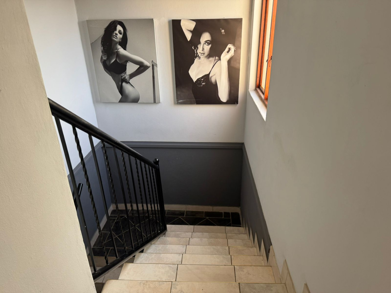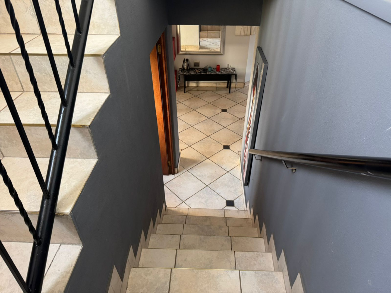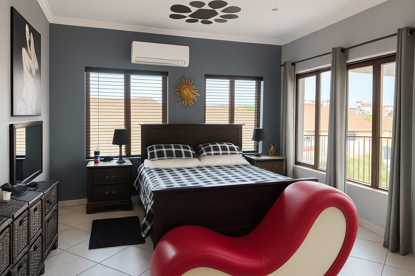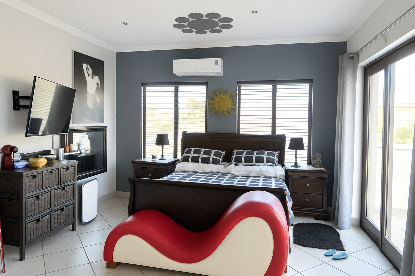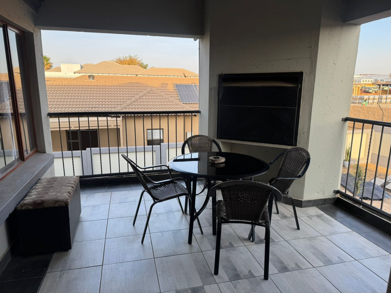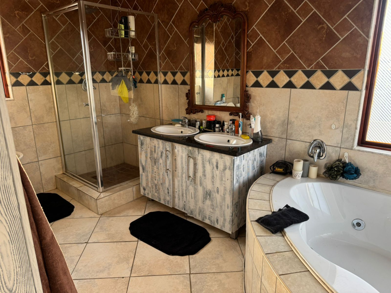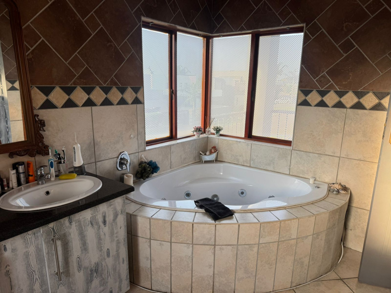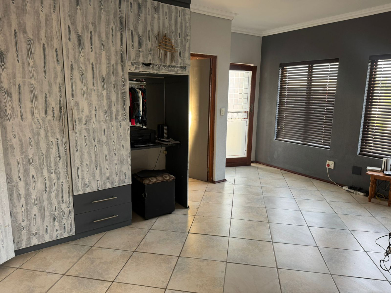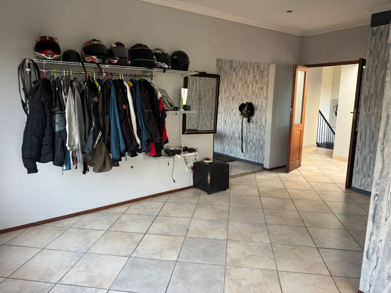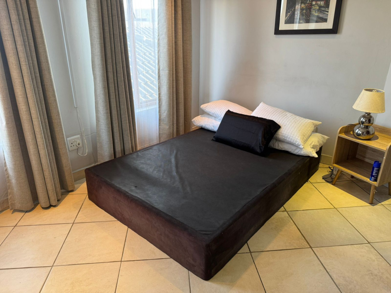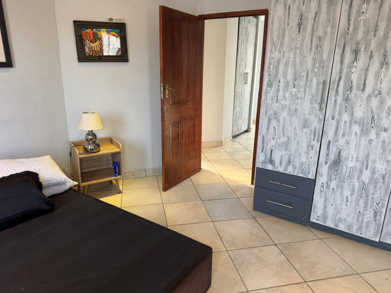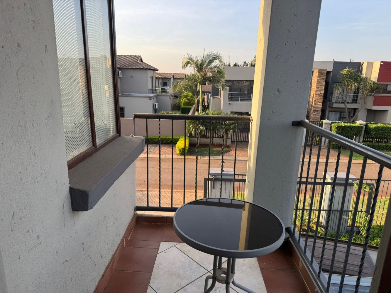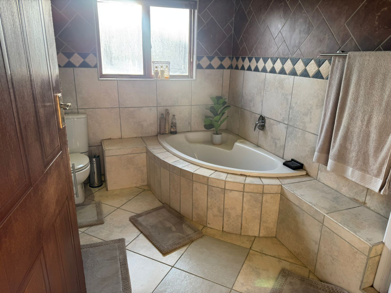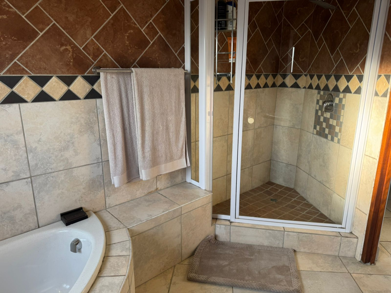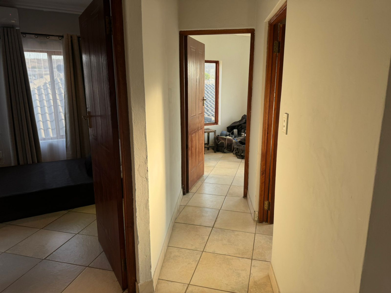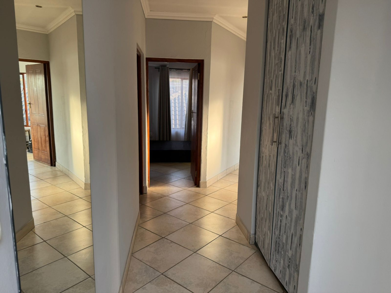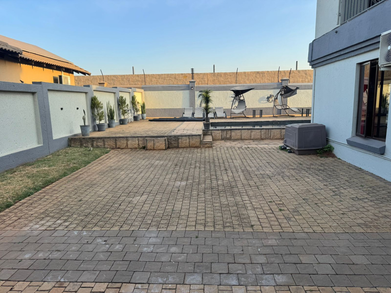- 4
- 4
- 2
- 390 m2
- 799 m2
Monthly Costs
Property description
This exceptional home offers a fully off-grid lifestyle, powered by 3-phase electricity and an impressive 30kWh solar system. A strong borehole with tanks and a filtration system ensures uninterrupted water supply, while hot water is provided through a combination of gas and solar geysers. The property measures 390m² under roof on a spacious stand, designed for sustainable and independent living.
The ground floor features expansive open-plan living areas, with a dining space flowing seamlessly through stacking doors to a modern entertainment area complete with a built-in braai, cozy fireplace, and sparkling swimming pool. A jacuzzi area with a full bathroom can easily serve as a guest suite, staff accommodation, or an extra bedroom. The downstairs TV lounge, fitted with air conditioning, can be closed off for privacy, while the kitchen is equipped with a gas stove, space for a double-door fridge, and a separate scullery with room for three appliances leading directly to the braai area. Additional conveniences include a guest toilet, a separate outside staff room, an extra storeroom, and a Wendy house, all included.
Upstairs, the main bedroom retreat impresses with its walk-in dressing room, large en-suite full bathroom, and dual access to a balcony with its own built-in braai. The second bedroom offers built-in cupboards and air conditioning, while the third bedroom also comes with ample cupboard space. A linen cupboard and a second full bathroom complete the upper level. This home combines modern luxury, off-grid independence, and superb entertainment spaces — making it the ideal rental for families or professionals seeking comfort, sustainability, and style.
Property Details
- 4 Bedrooms
- 4 Bathrooms
- 2 Garages
- 2 Ensuite
- 1 Lounges
- 1 Dining Area
Property Features
- Study
- Balcony
- Pool
- Deck
- Club House
- Staff Quarters
- Laundry
- Storage
- Aircon
- Pets Allowed
- Fence
- Security Post
- Access Gate
- Kitchen
- Built In Braai
- Fire Place
- Pantry
- Guest Toilet
- Entrance Hall
- Garden
- Family TV Room
| Bedrooms | 4 |
| Bathrooms | 4 |
| Garages | 2 |
| Floor Area | 390 m2 |
| Erf Size | 799 m2 |
