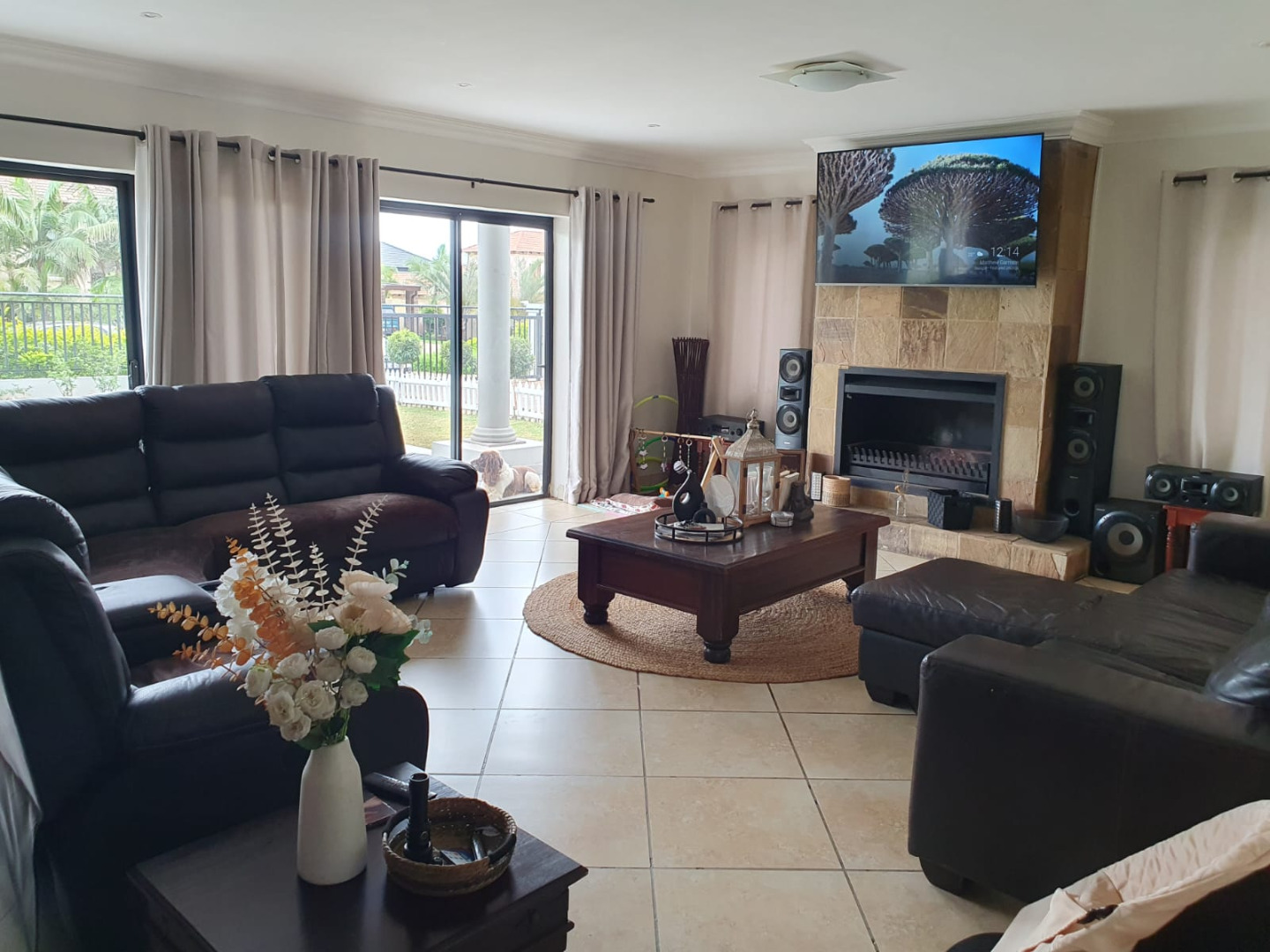- 3
- 2.5
- 2
- 844 m2
Monthly Costs
Property description
Don't miss out this home will go fast!
This spacious home welcomes you with an elegant entrance hall that flows into a generous open-plan lounge and dining area. The lounge is enhanced by a cozy fireplace, while the adjoining entertainment area offers a built-in bar, braai, and ample space for a pool table—perfect for hosting family and friends. The modern kitchen, complete with a separate scullery, ensures convenience, and the double garage with direct access plus a guest toilet downstairs add to the home’s practicality.
Upstairs, a large pajama lounge (can be used as bedroom or study) with balcony access creates an inviting family space. The first and second bedrooms both feature built-in cupboards, with the first also opening onto the balcony. A well-appointed family bathroom serves these rooms, while the main bedroom stands out with its en-suite full bathroom, built-in cupboards, balcony access, and the added comfort of air conditioning.
Additional features of this property include a gas stove, prepaid electricity, and a solar system for energy efficiency. With thoughtful design elements such as the fireplace, multiple balconies, and versatile entertainment spaces, this home combines modern convenience with comfortable family living.
Property Details
- 3 Bedrooms
- 2.5 Bathrooms
- 2 Garages
- 1 Ensuite
- 2 Lounges
- 1 Dining Area
Property Features
- Study
- Balcony
- Patio
- Club House
- Laundry
- Storage
- Aircon
- Pets Allowed
- Fence
- Security Post
- Access Gate
- Scenic View
- Kitchen
- Built In Braai
- Fire Place
- Pantry
- Guest Toilet
- Entrance Hall
- Paving
- Garden
- Family TV Room
| Bedrooms | 3 |
| Bathrooms | 2.5 |
| Garages | 2 |
| Erf Size | 844 m2 |









































































































