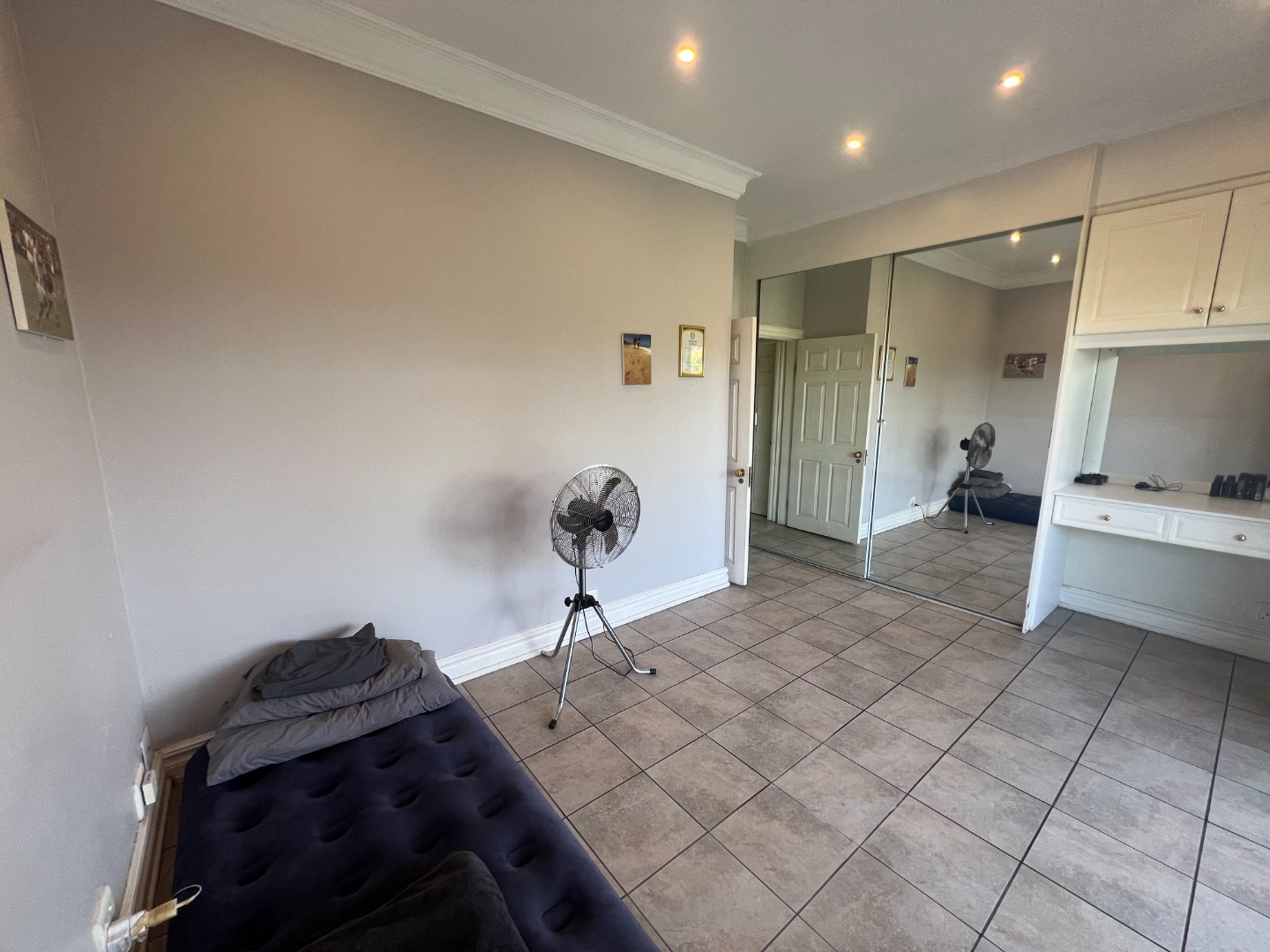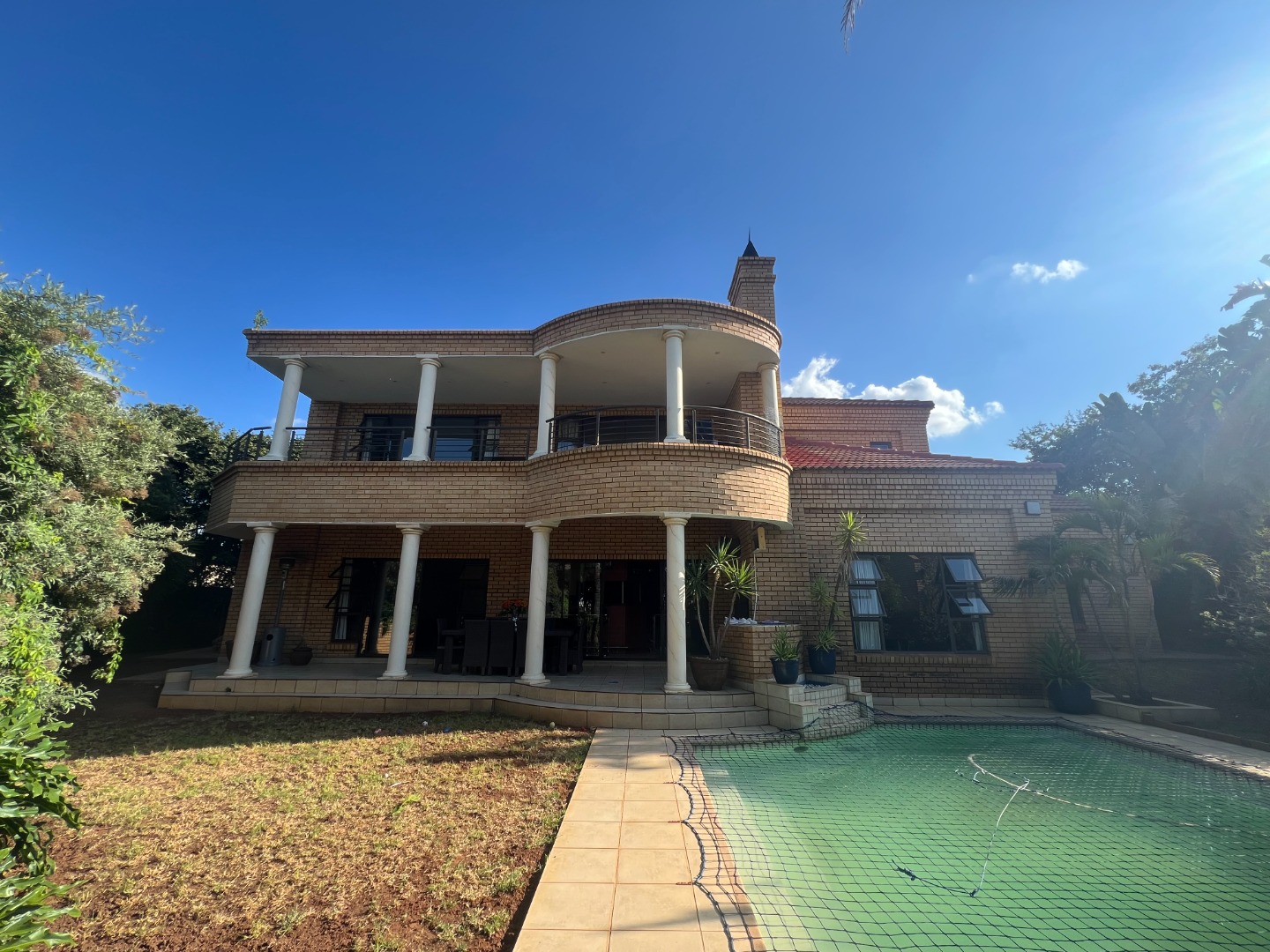- 4
- 3.5
- 2
- 903 m2
Monthly Costs
Property description
Nestled in the prestigious Woodhill Golf Estate, this spacious and beautifully designed home offers luxurious living with seamless indoor-outdoor entertainment. A welcoming entrance hall leads into the open-plan kitchen, complete with a gas stove, scullery, and separate washing room. The home boasts two lounges, one featuring a fireplace and aircon, while the dining area and built-in bar open onto a covered patio with a built-in braai, overlooking the sparkling pool—perfect for entertaining. Surround sound throughout enhances the ambiance, making this home ideal for modern living. The master suite downstairs is a private retreat, offering a full en-suite bathroom, walk-in closet, aircon, and direct patio access. A guest toilet completes the ground floor.
Upstairs, four well-appointed rooms offer flexibility, including a study with built-in shelves, aircon, and balcony access, which can serve as a fifth bedroom. The first and second bedrooms feature built-in closets and balconies, while the third bedroom includes a built-in dresser. Two bathrooms, a linen closet, and breathtaking estate views complete the upper level. Additional features include a double automated garage and staff quarters, ensuring ultimate convenience.
Set in one of Pretoria East’s most sought-after estates, this home offers top-tier security, scenic surroundings, and world-class amenities. Don’t miss the opportunity to experience the ultimate in estate living—schedule a viewing today!
Property Details
- 4 Bedrooms
- 3.5 Bathrooms
- 2 Garages
- 1 Ensuite
- 2 Lounges
- 1 Dining Area
Property Features
- Study
- Balcony
- Patio
- Pool
- Golf Course
- Club House
- Pets Allowed
- Kitchen
- Built In Braai
- Pantry
- Guest Toilet
- Entrance Hall
- Paving
- Garden
- Family TV Room
| Bedrooms | 4 |
| Bathrooms | 3.5 |
| Garages | 2 |
| Erf Size | 903 m2 |
Contact the Agent

Phillip van der Merwe
Candidate Property Practitioner

































































