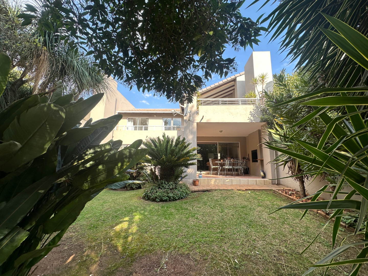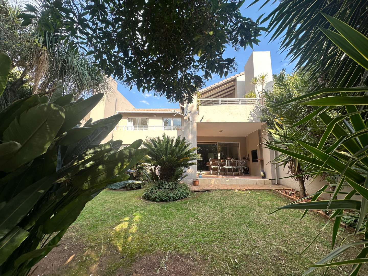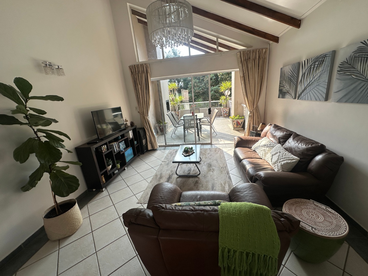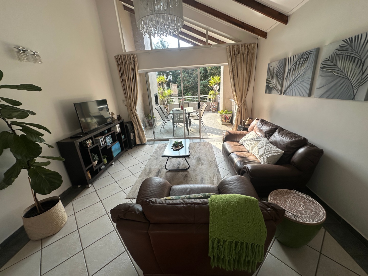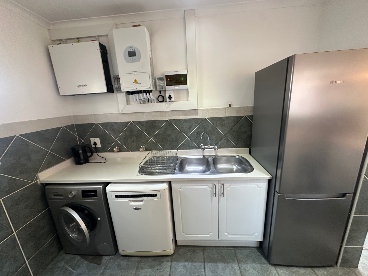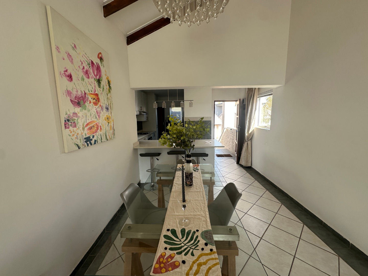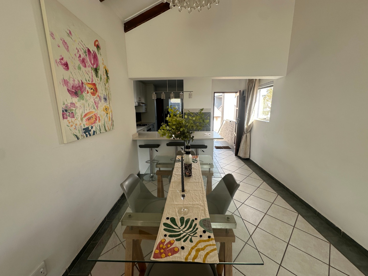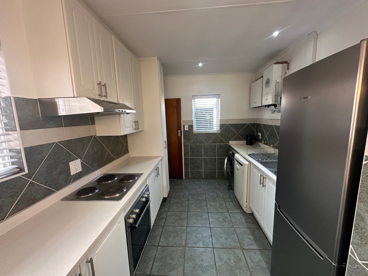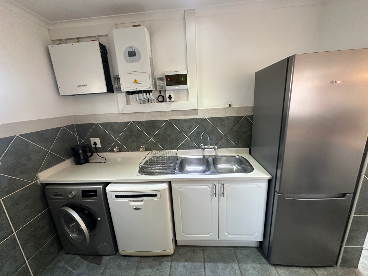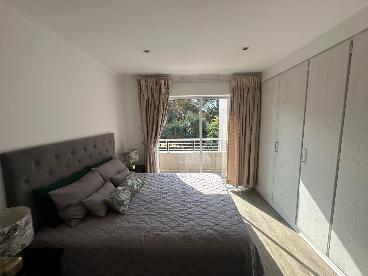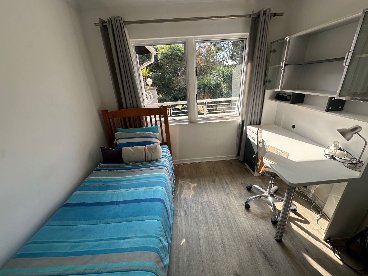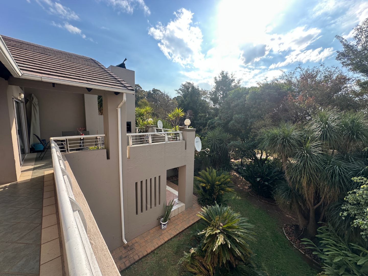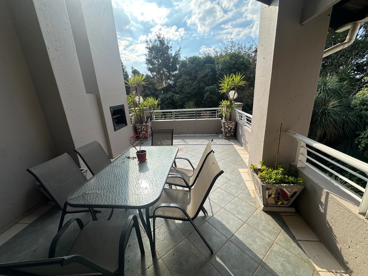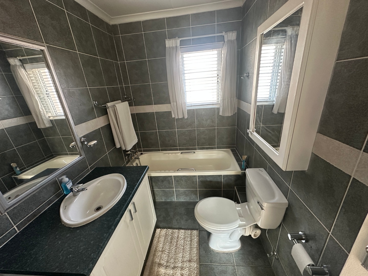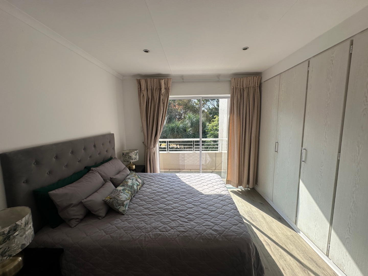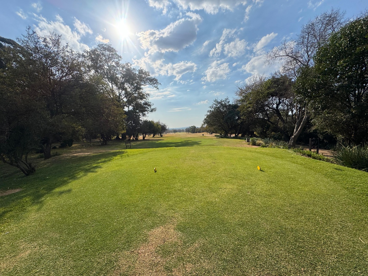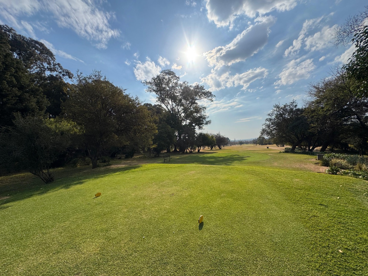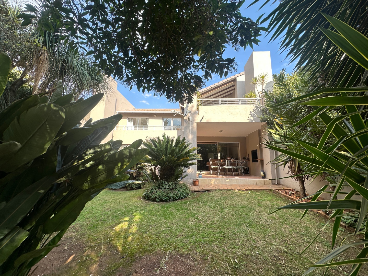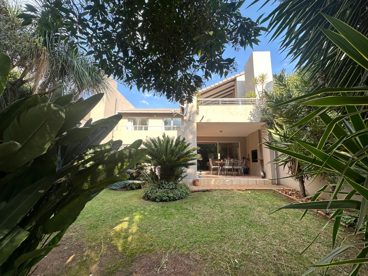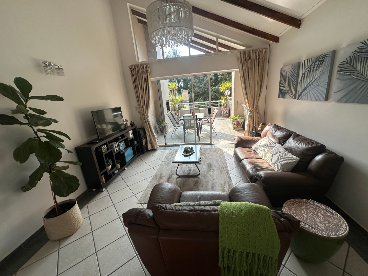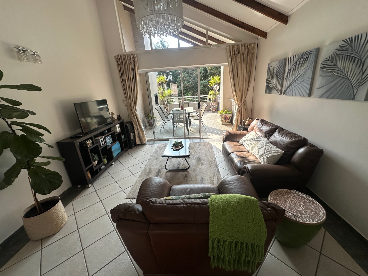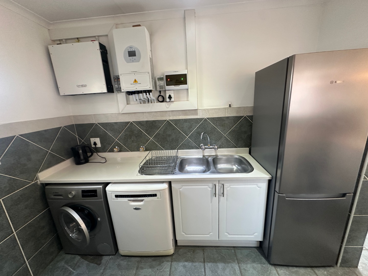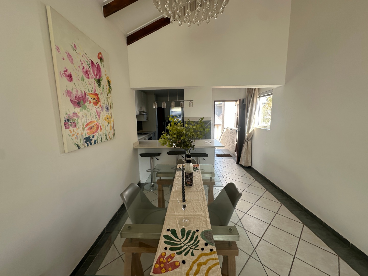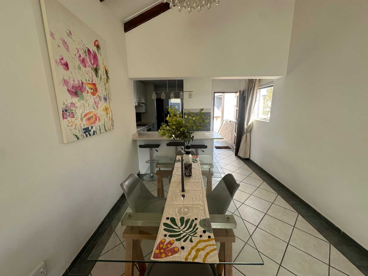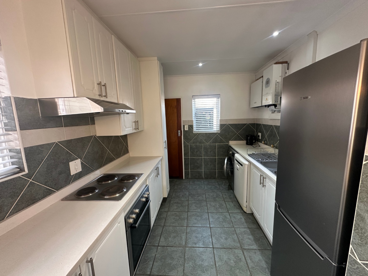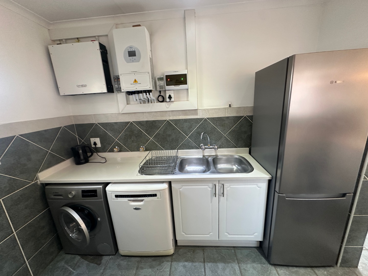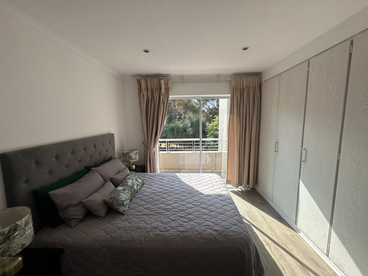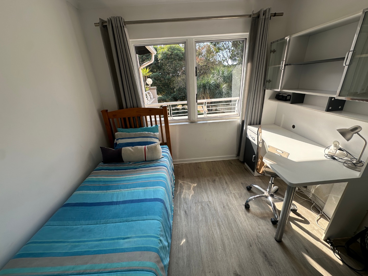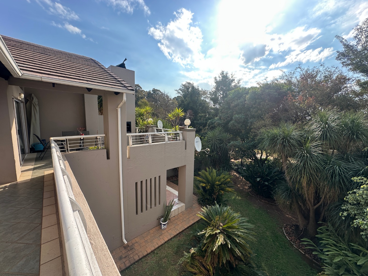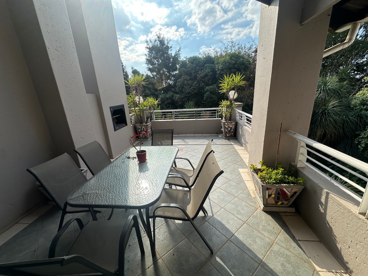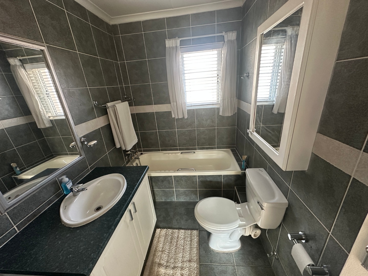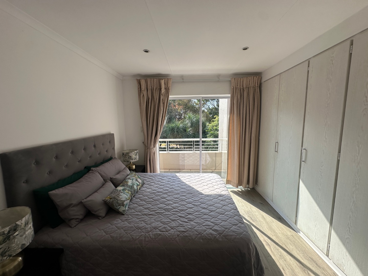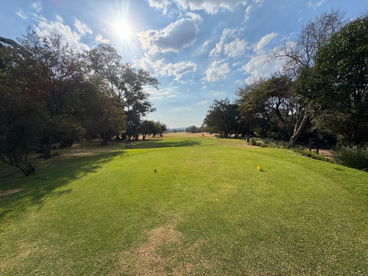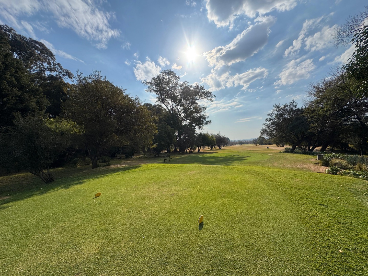- 3
- 2
- 2
- 181 m2
Monthly Costs
Property description
The kitchen boasts elegant white countertops and cabinetry, complemented by a cozy breakfast nook — the perfect spot to ease into your morning coffee ritual. Designed with easy living in mind, the open-plan layout flows seamlessly into the dining area, which sits just across from the spacious TV lounge. Striking high ceilings and exposed wooden trusses lend the home a relaxed, coastal ambiance. The lounge extends onto a generous balcony fitted with a built-in braai, all set against the breathtaking backdrop of the golf course fairway.
Ideal for entertaining or simply unwinding with loved ones, the home features three inviting bedrooms and two bathrooms. The main suite opens onto its own private balcony and offers an en-suite bathroom, ample cupboard space, and an abundance of natural light — creating a peaceful and sun-drenched retreat. The home’s living spaces are flooded with warm sunlight throughout the day, enhancing its bright and welcoming atmosphere.
Additional highlights include a backup inverter system to keep essentials running during power outages, and double garages for secure parking. Set within the prestigious Woodhill Golf Estate, residents enjoy access to world-class amenities including a championship golf course, an elegant clubhouse, and beautifully maintained grounds. The estate also offers top-tier security and controlled access, ensuring peace of mind around the clock. Ideally located near Pretoria East Hospital, Woodhill College, and major shopping hubs — this home delivers a lifestyle of comfort, convenience, and class.
Property Details
- 3 Bedrooms
- 2 Bathrooms
- 2 Garages
- 1 Ensuite
- 1 Lounges
- 1 Dining Area
Property Features
- Balcony
- Pool
- Club House
- Furnished
- Pets Allowed
- Security Post
- Access Gate
- Alarm
- Kitchen
- Pantry
- Paving
- Garden
| Bedrooms | 3 |
| Bathrooms | 2 |
| Garages | 2 |
| Floor Area | 181 m2 |
Contact the Agent

Phillip van der Merwe
Candidate Property Practitioner
