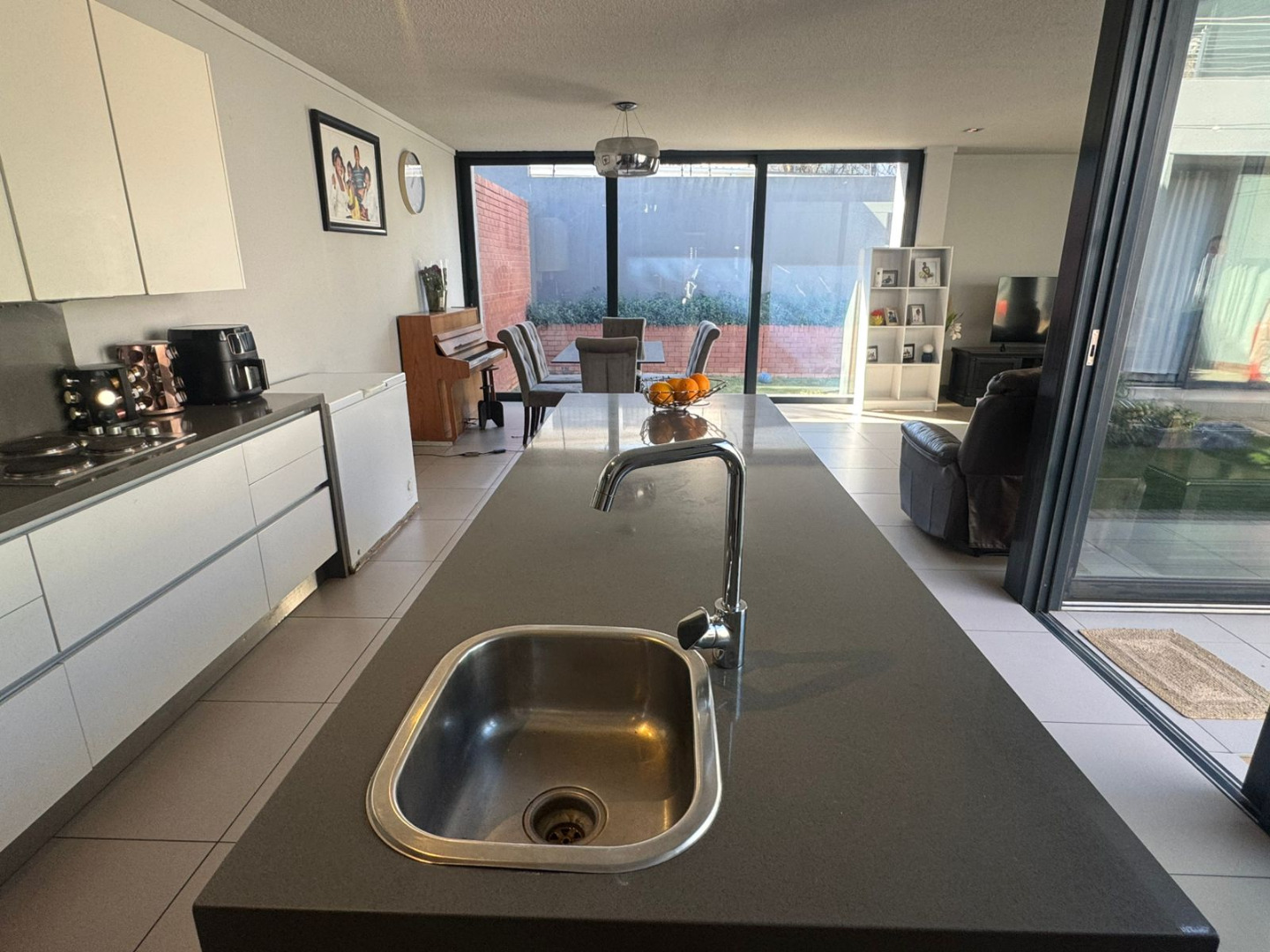- 4
- 4
- 2
- 267 m2
Monthly Costs
Property description
This elegant double-storey home in Waterkloof Ridge offers the perfect balance of comfort, style, and practicality. The ground floor welcomes you with an entrance hall leading to a large en-suite bedroom featuring built-in cupboards, a study nook, and sliding doors to the garden. A guest toilet is conveniently positioned nearby. The open-plan kitchen includes space for a double-door fridge, a separate scullery with room for a dishwasher, an electric stove, and a breakfast counter. The spacious dining and living areas are filled with natural light and flow into a sunroom with a built-in braai—ideal for year-round entertaining.
The home features beautiful gardens, both central and around the exterior, accessible through multiple sliding doors throughout the living areas. The double electric garage provides space for a washing machine and offers direct access to the home. Additional highlights include a backup water system and a security alarm for added peace of mind.
Upstairs are three well-appointed bedrooms, each with en-suite bathrooms. One bedroom features built-in cupboards and a shower, while another includes French balcony access. The expansive main bedroom boasts a walk-in closet, ample space for a couch and large bed, and a luxurious full bathroom with both bath and shower. This exceptional home is perfect for families seeking secure and stylish living in one of Pretoria’s most sought-after areas.
Property Details
- 4 Bedrooms
- 4 Bathrooms
- 2 Garages
- 4 Ensuite
- 1 Lounges
- 1 Dining Area
Property Features
- Pets Allowed
- Access Gate
- Alarm
- Guest Toilet
- Garden
| Bedrooms | 4 |
| Bathrooms | 4 |
| Garages | 2 |
| Floor Area | 267 m2 |












































