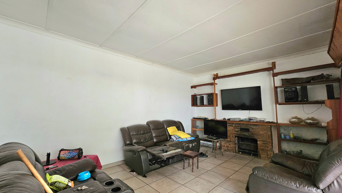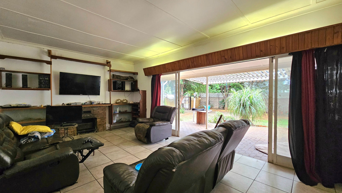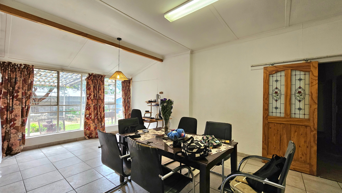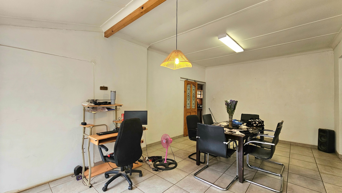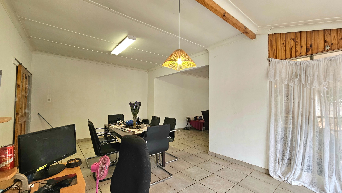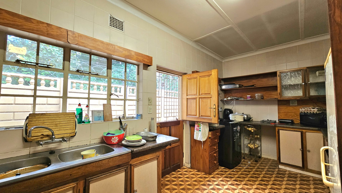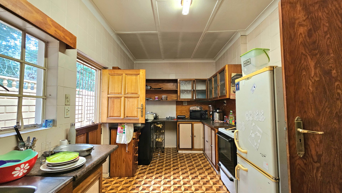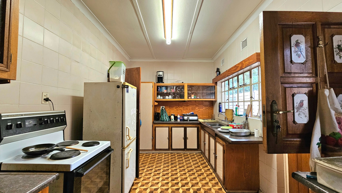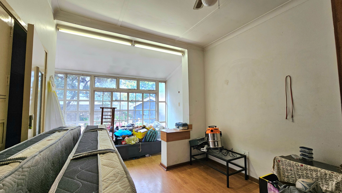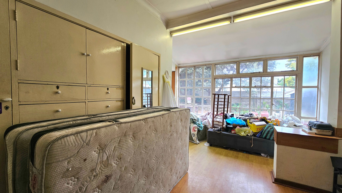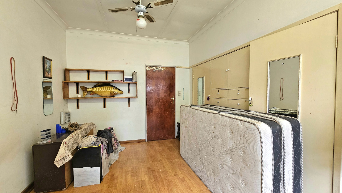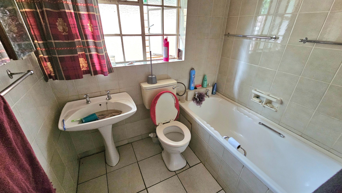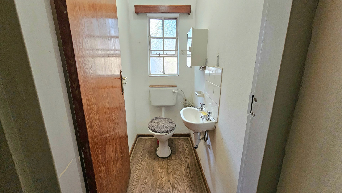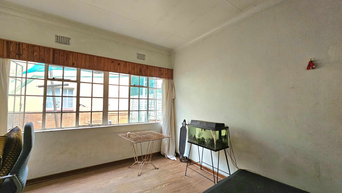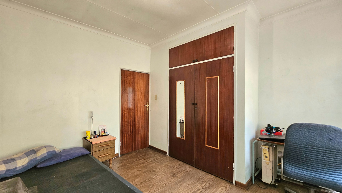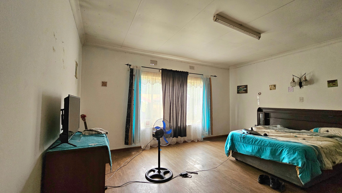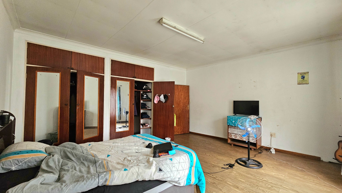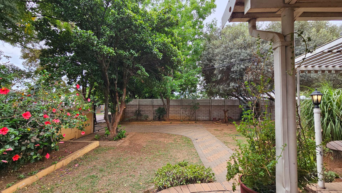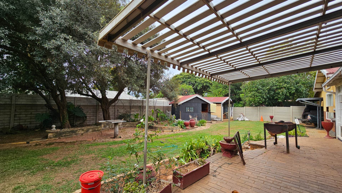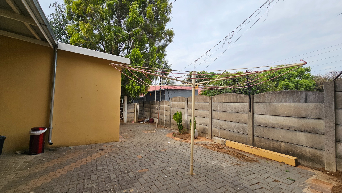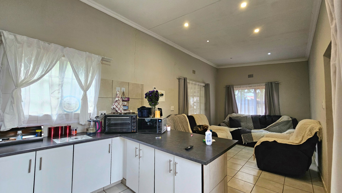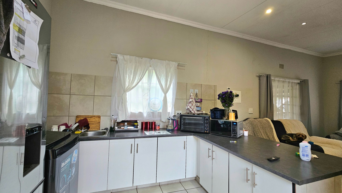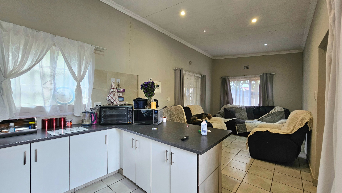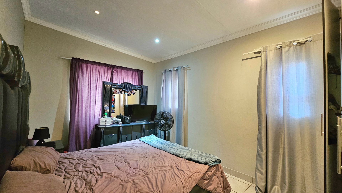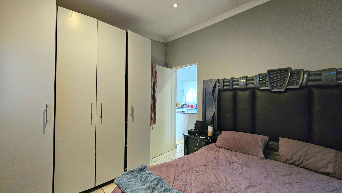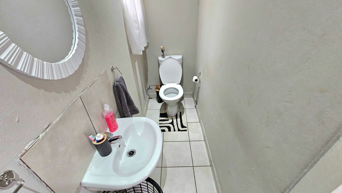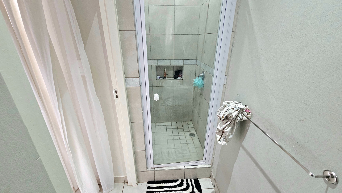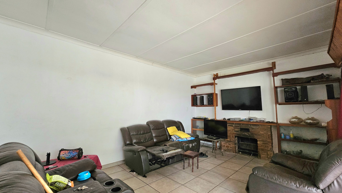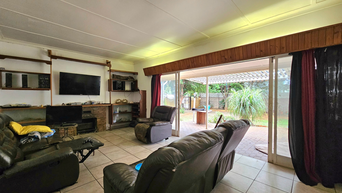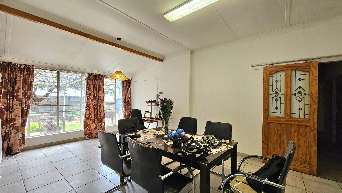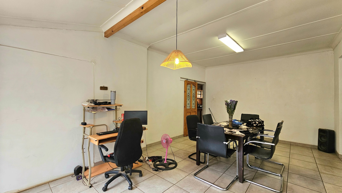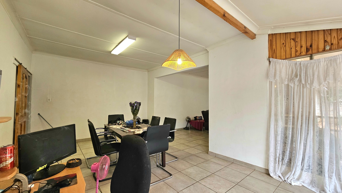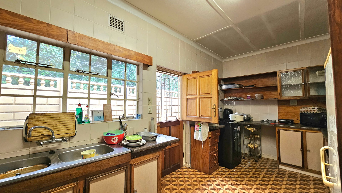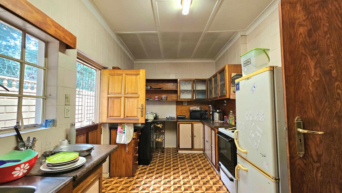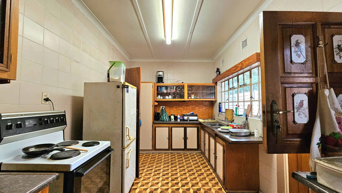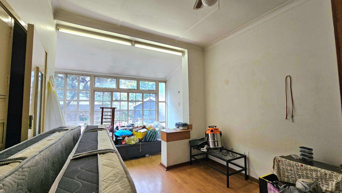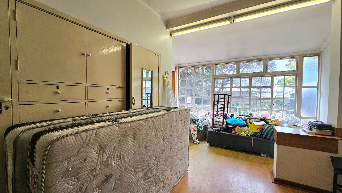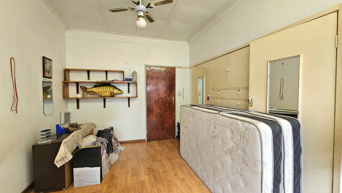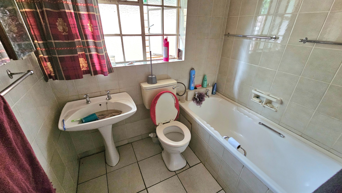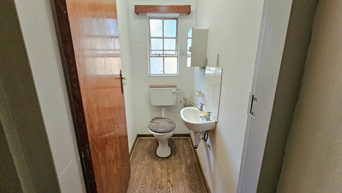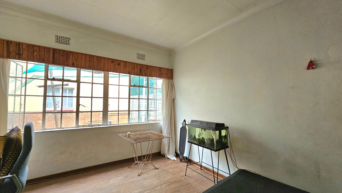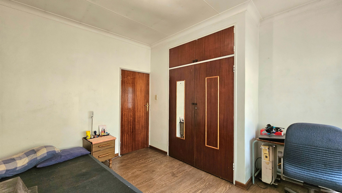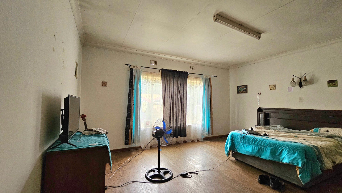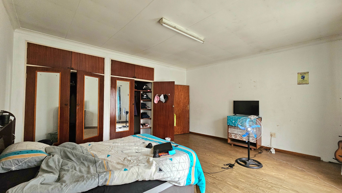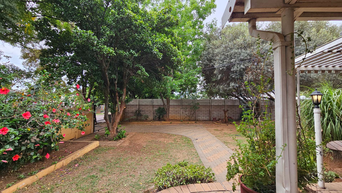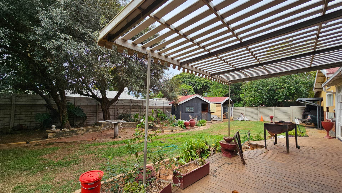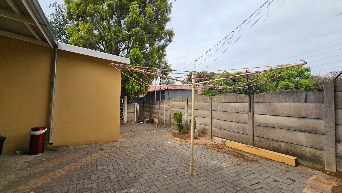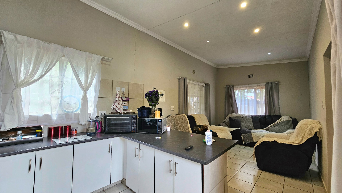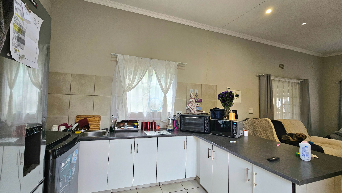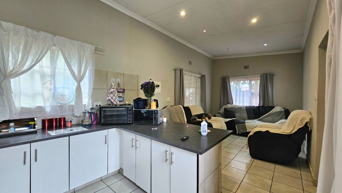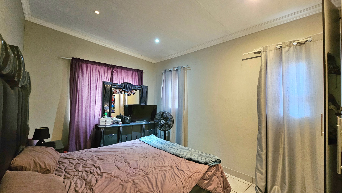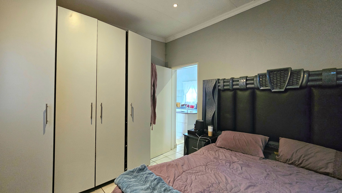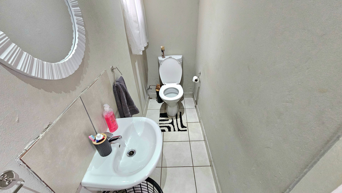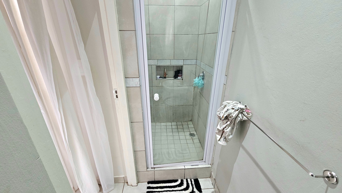- 4
- 3
- 1
- 1 018 m2
Monthly Costs
Property description
This lovely family home welcomes you with three spacious bedrooms, all fitted with built-in cupboards. The main bedroom is generously sized, easily accommodating a king-size bed with additional furniture. A well-appointed kitchen offers plenty of cupboard space, making meal prep and storage effortless. The open-plan living and dining area feels bright and inviting, thanks to large sliding doors that allow natural light to fill the space. A built-in fireplace adds comfort and warmth during the colder months.
From the living area, step out onto a charming patio that overlooks a large garden, perfect for children and pets to enjoy outdoor play. The borehole ensures your garden stays lush and green throughout the year. This outdoor space is ideal for relaxed family gatherings or weekend braais.
A wonderful bonus to this property is the separate flatlet located at the back of the yard with its own entrance and private garden. It features an open-plan living room and kitchen, a spacious bedroom with built-in cupboards, and a bathroom with a shower, vanity, and toilet. The flatlet also includes a gas geyser for cost-effective heating, as well as prepaid water and electricity, making it an excellent rental opportunity or a comfortable space for extended family.
Property Details
- 4 Bedrooms
- 3 Bathrooms
- 1 Garages
- 2 Lounges
- 1 Dining Area
Property Features
- Pets Allowed
- Kitchen
- Fire Place
- Guest Toilet
- Garden
- Family TV Room
| Bedrooms | 4 |
| Bathrooms | 3 |
| Garages | 1 |
| Erf Size | 1 018 m2 |
Contact the Agent

Phillip van der Merwe
Candidate Property Practitioner
