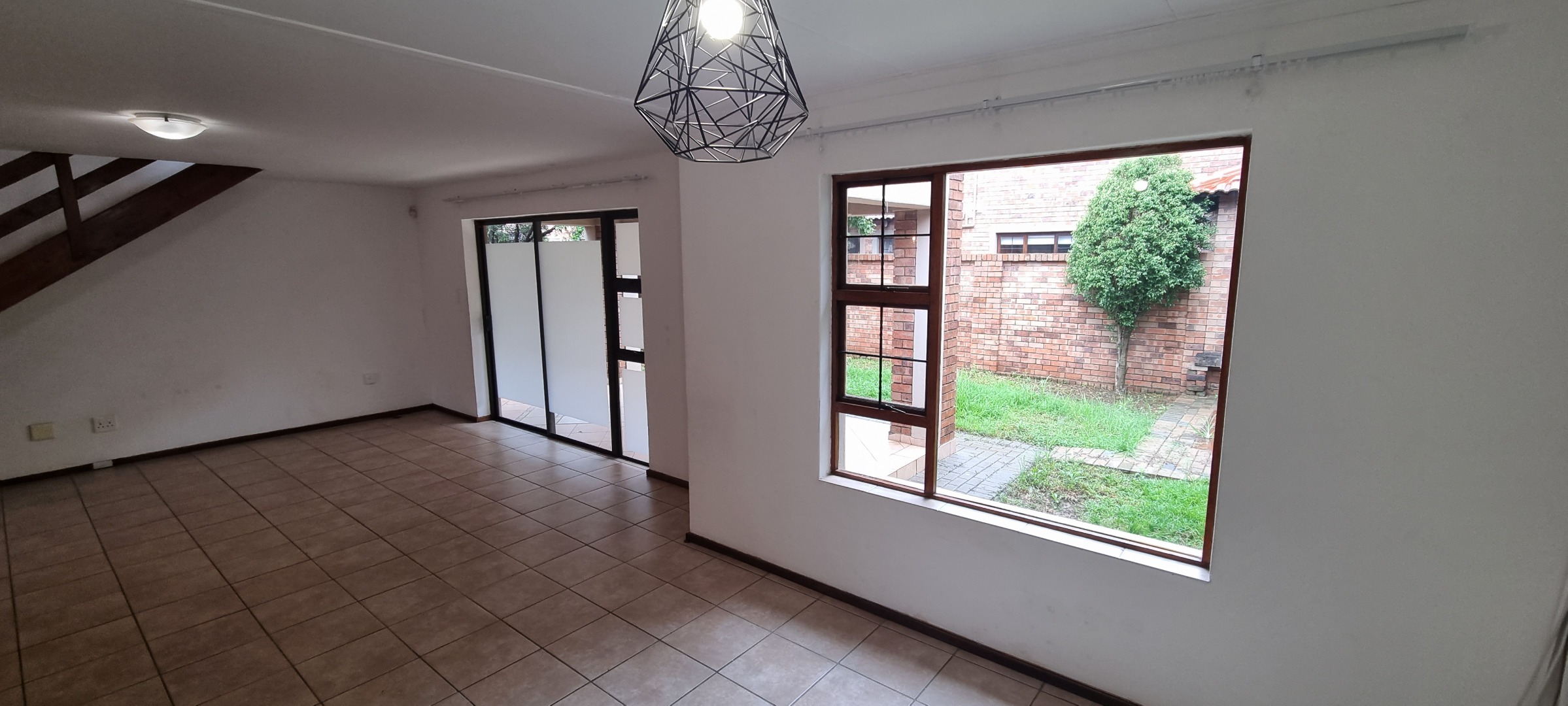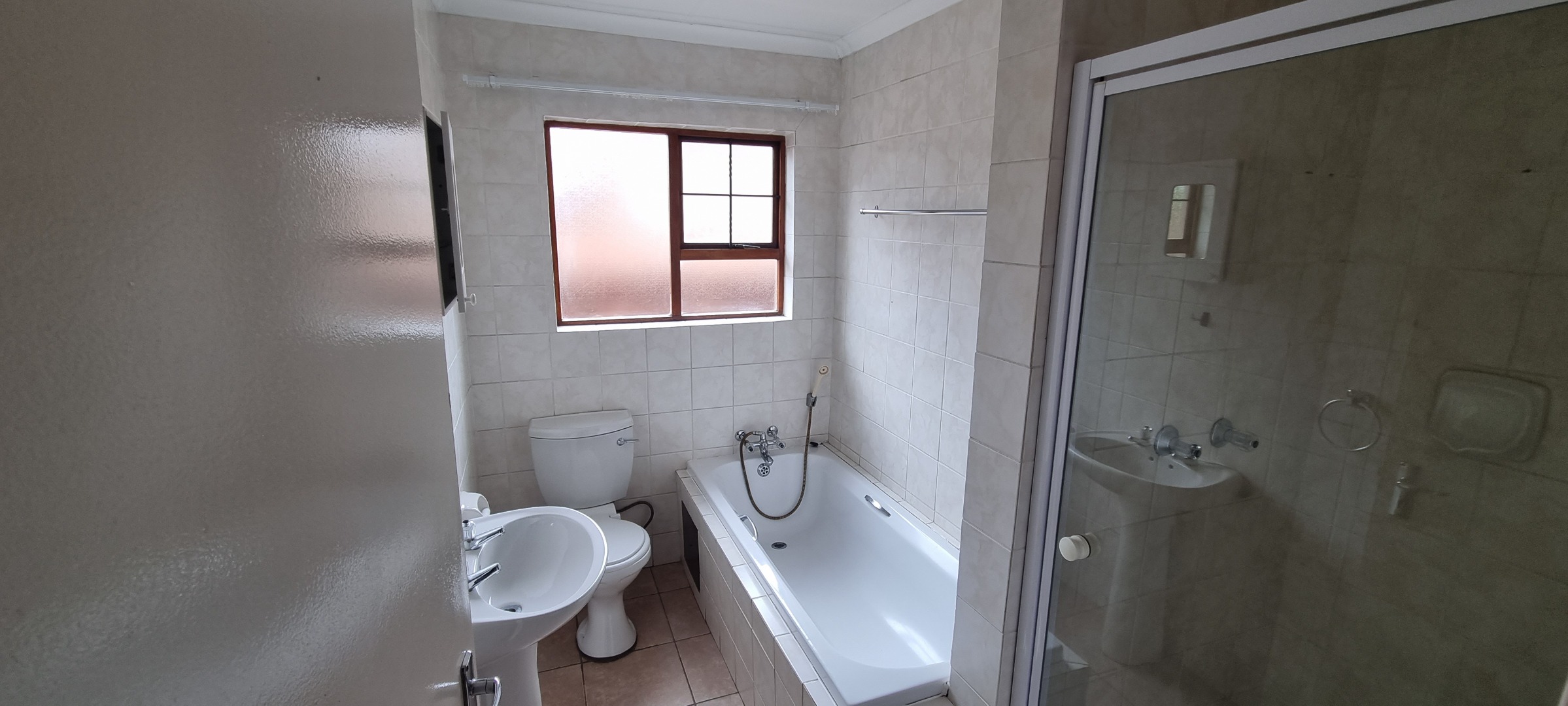- 3
- 2
- 2
- 204 m2
- 265 m2
Monthly Costs
Property description
The majestic townhouse offers a welcoming entrance area, an open plan lounge, an open plan dining room, a well-equipped kitchen, and two spacious bedrooms that are served by a shared bathroom. The upper level offers an exceptionally spacious master bedroom with a separate dressing room, full en-suite bathroom and sliding doors opening up to a private balcony overlooking the garden. The lounge downstairs also open up with sliding doors and flow out to a covered patio and large private garden. Double automated garage.
This property is very secure and ideally situated for all professionals and families in the Pretoria East Area.
Property Details
- 3 Bedrooms
- 2 Bathrooms
- 2 Garages
- 1 Ensuite
- 1 Lounges
- 1 Dining Area
Property Features
- Balcony
- Patio
- Deck
- Aircon
- Pets Allowed
- Security Post
- Access Gate
- Kitchen
- Lapa
- Entrance Hall
- Paving
- Garden
- Family TV Room
| Bedrooms | 3 |
| Bathrooms | 2 |
| Garages | 2 |
| Floor Area | 204 m2 |
| Erf Size | 265 m2 |


































































