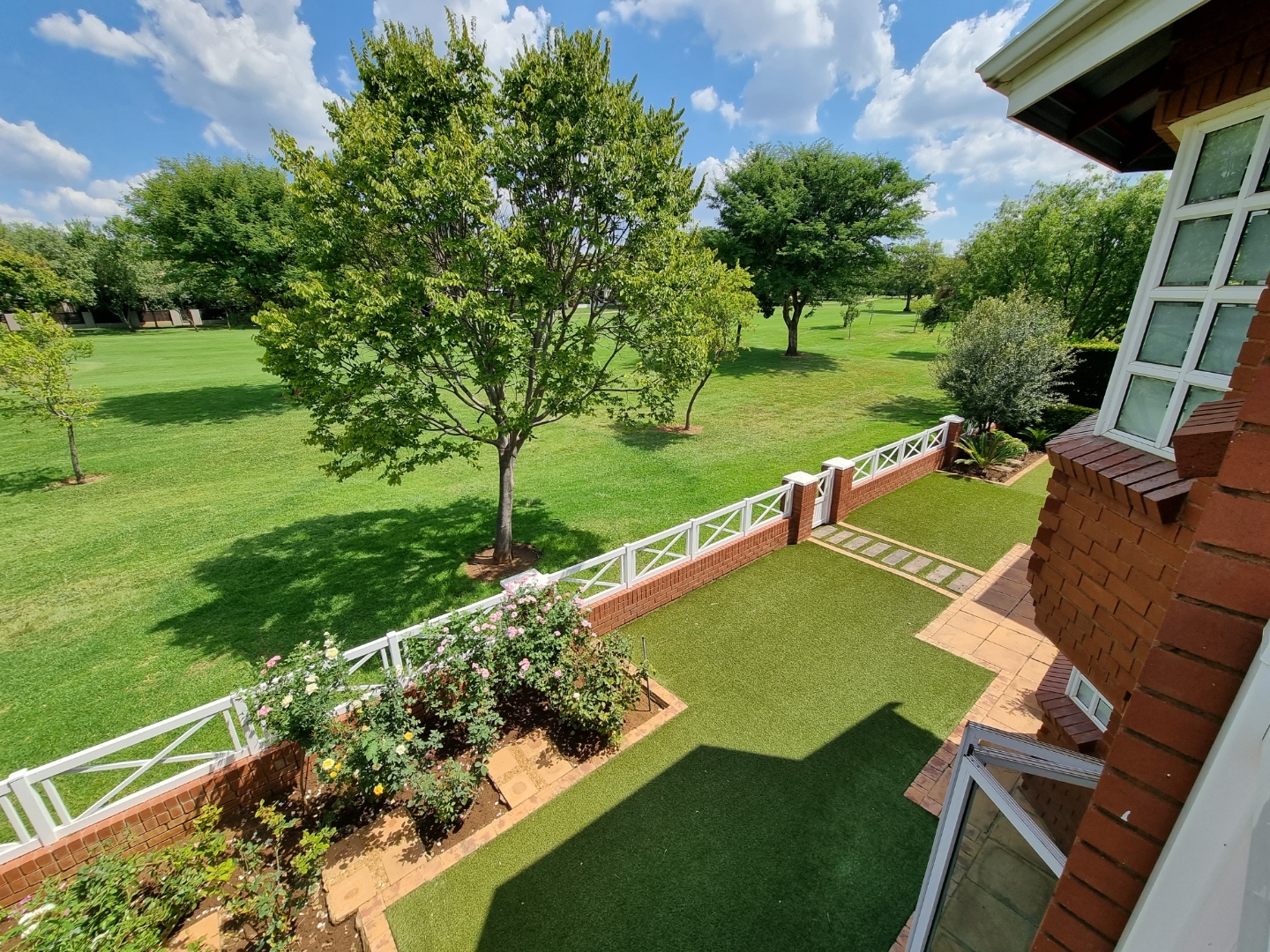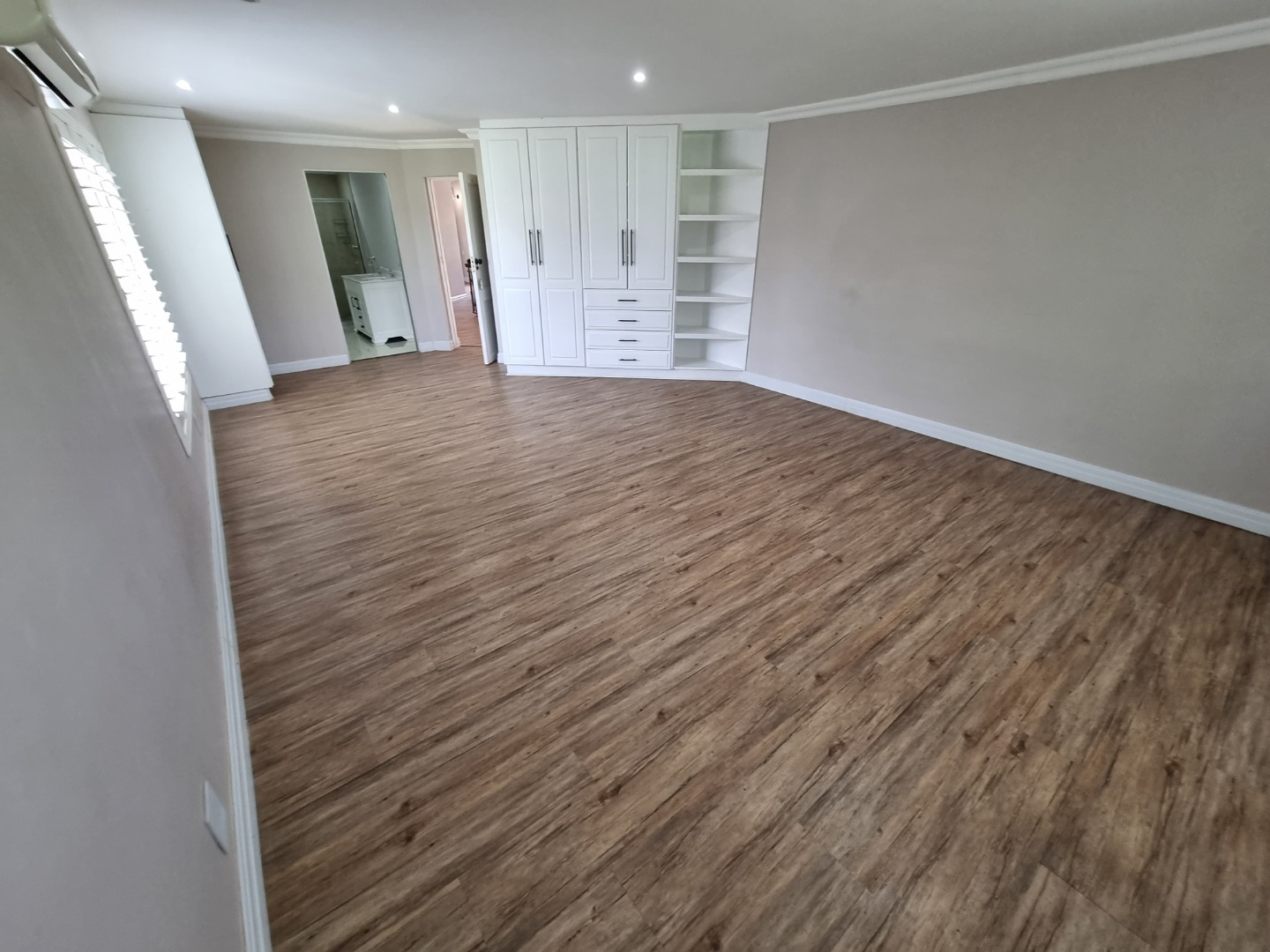- 4
- 3.5
- 3
- 551 m2
- 875 m2
Monthly Costs
Property description
Don't miss out on this exquisite property nestled in the highly sought-after Silver Lakes Golf Estate.
This stunning home boasts an expansive open-plan living area, featuring:
- 4x generously sized bedrooms, including 3.5 bathrooms (2x en-suite)
- 3x Garages for vehicles with plenty of parking space in driveway
- 1x spacious chef-worthy kitchen perfect for culinary enthusiasts
- 1x dedicated study area and study nook for added convenience
- 1x enclosed patio with a bar, offering picturesque views of the golf course
- 1x refreshing swimming pool for leisurely relaxation
Step inside and marvel at the grandeur of the double-volume staircase leading to the well sized bedrooms. Other notable features include gas fireplaces, air conditioning, an irrigation system, and staff accommodation.
Beyond the property, residents enjoy access to an array of amenities within the estate, including a private restaurant overlooking the golf course, a driving range, mini putt-putt course, wildlife reserve, scenic walkways, pro-shop, tennis courts, conference facilities, and the renowned Peter Matkovich designed golf course with its signature rolling fairways.
Experience the epitome of luxury living in Pretoria East at Silver Lakes Golf Estate.
Call now to arrange a viewing!
Property Details
- 4 Bedrooms
- 3.5 Bathrooms
- 3 Garages
- 2 Ensuite
- 3 Lounges
- 1 Dining Area
Property Features
- Balcony
- Patio
- Pool
- Golf Course
- Club House
- Staff Quarters
- Aircon
- Scenic View
- Kitchen
- Built In Braai
- Fire Place
- Pantry
- Guest Toilet
- Entrance Hall
- Irrigation System
| Bedrooms | 4 |
| Bathrooms | 3.5 |
| Garages | 3 |
| Floor Area | 551 m2 |
| Erf Size | 875 m2 |
Contact the Agent

Coenraad du Plooy
Full Status Property Practitioner













































































































