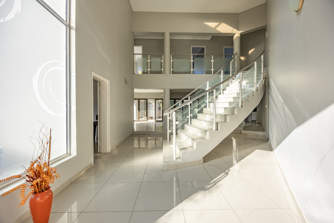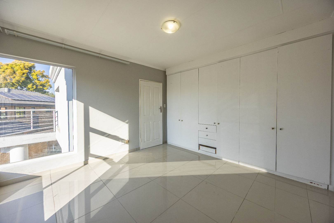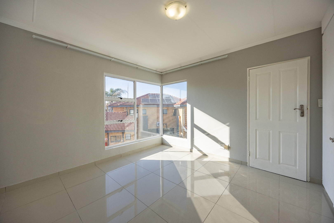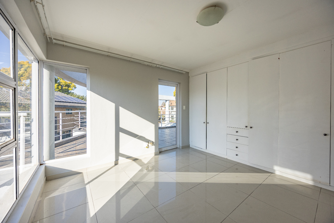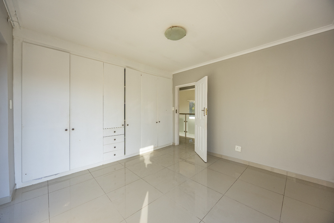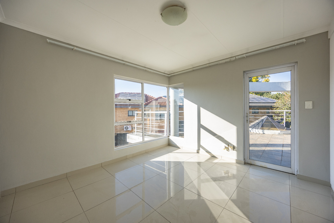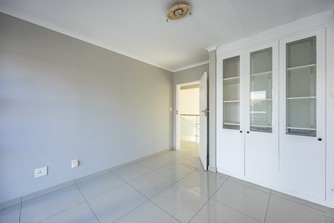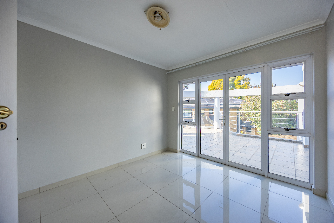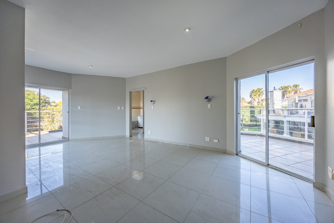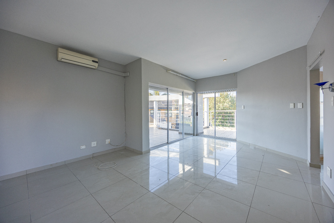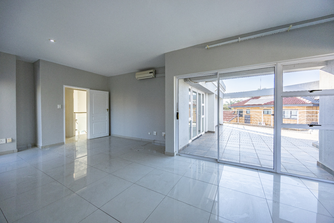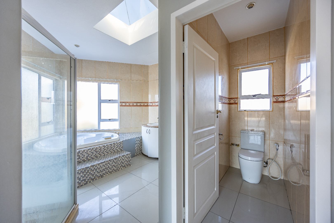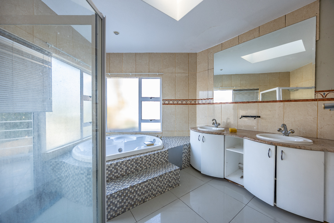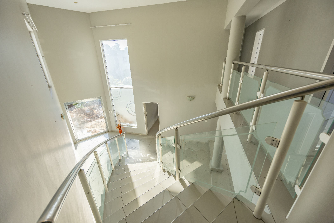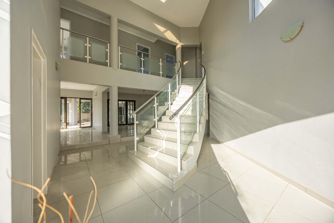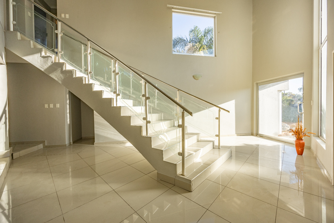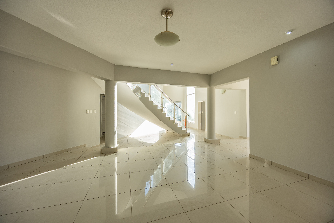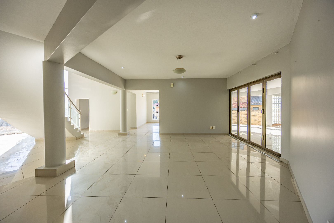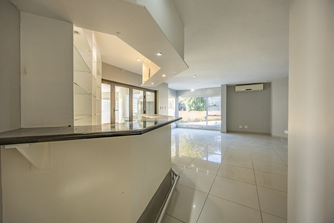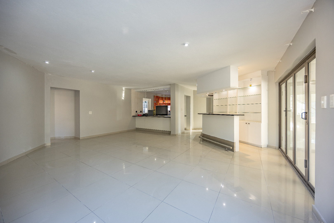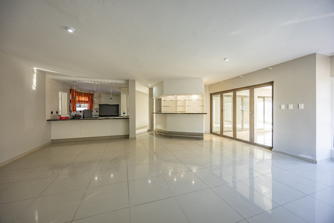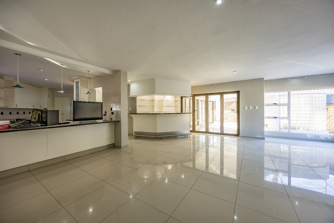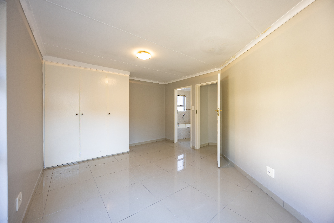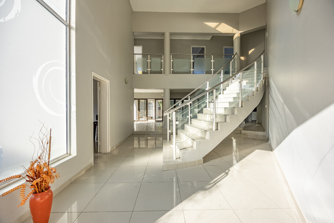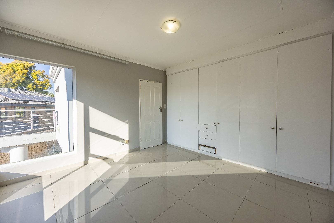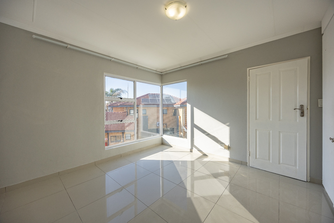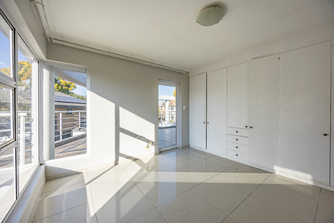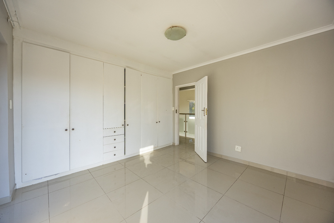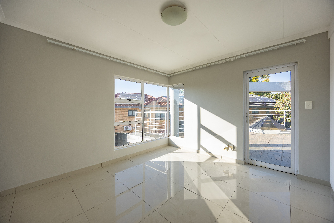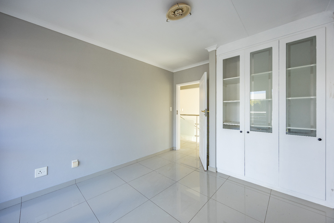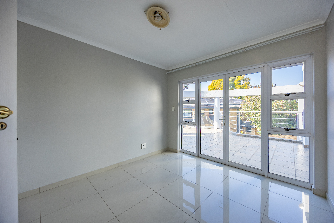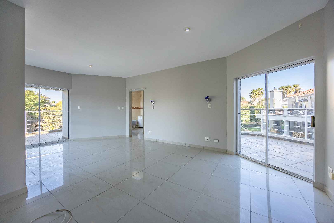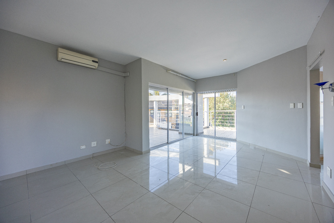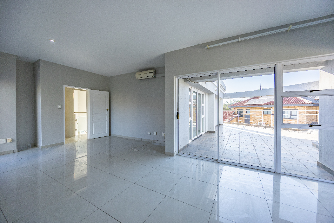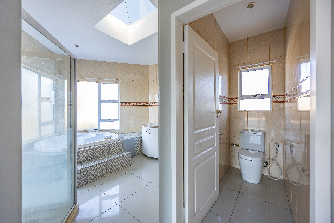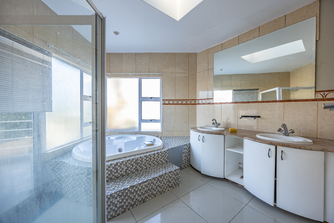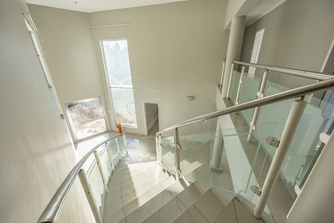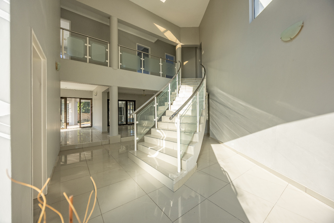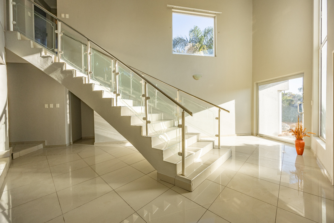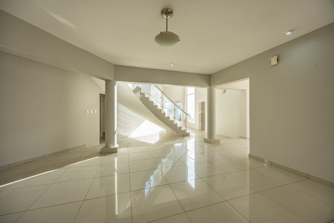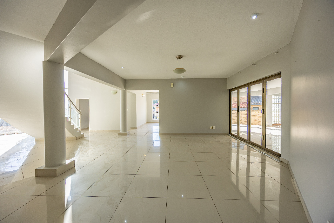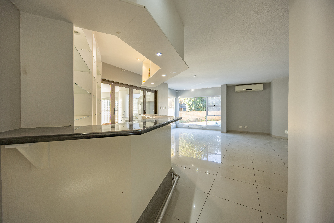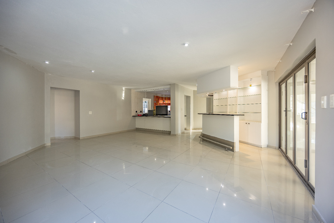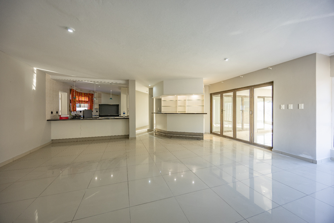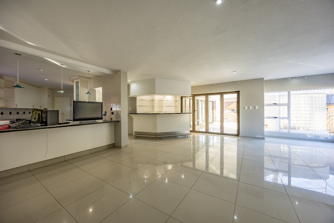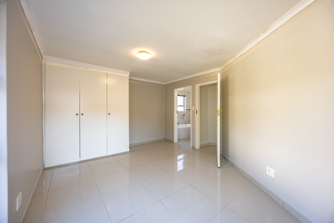- 4
- 4
- 2
- 1 000 m2
Monthly Costs
Property description
Available October, this elegant double-storey family home in Silver Lakes offers the perfect balance of space, style, and functionality. Upstairs features three generously sized bedrooms, all with balcony access, sharing a full bathroom. The luxurious main suite boasts three private balconies, a full en-suite bathroom with bath, shower, and separate toilet, a walk-in closet, air-conditioning, and a skylight. Another skylight brightens the entrance hall, which includes a convenient study nook, while the entire home is tiled for a modern and low-maintenance finish.
Downstairs, the open-plan kitchen is designed for convenience and entertaining, featuring a large scullery, pantry, and space for four appliances, with direct access to the outside. The spacious living and dining areas flow seamlessly to a covered patio with a built-in braai via stack doors. A bar area with additional stack doors opens to the entertainment zone, while a versatile living space with air-conditioning adds to the comfort. A guest toilet and a fourth en-suite bedroom with bath and shower complete the ground level—ideal for visitors or extended family.
The outdoor space is perfect for relaxed entertaining, offering a jacuzzi, sparkling swimming pool, and a wrap-around garden. Additional features include a double garage with direct access, domestic quarters with a private bathroom, and excellent indoor-outdoor flow throughout the home. Located in the prestigious Silver Lakes Golf Estate, this home offers secure estate living with lifestyle benefits in one of Pretoria East’s most sought-after addresses.
Property Details
- 4 Bedrooms
- 4 Bathrooms
- 2 Garages
- 2 Ensuite
- 2 Lounges
- 1 Dining Area
Property Features
- Pool
- Golf Course
| Bedrooms | 4 |
| Bathrooms | 4 |
| Garages | 2 |
| Erf Size | 1 000 m2 |
