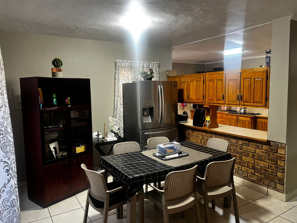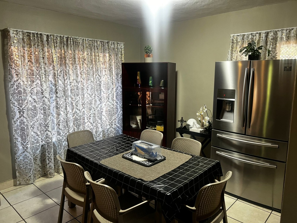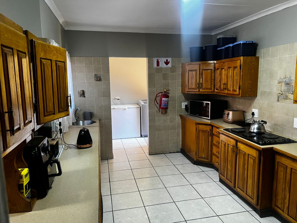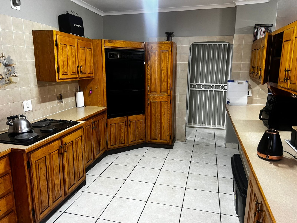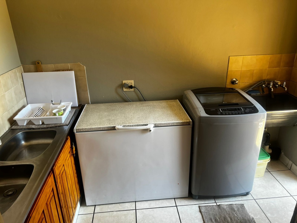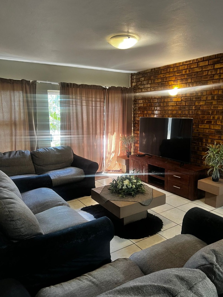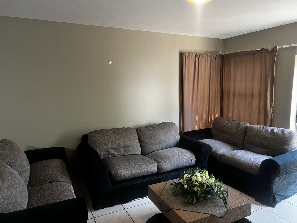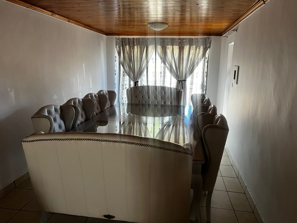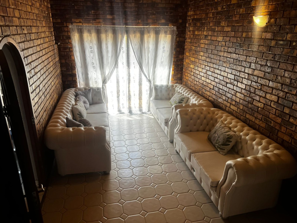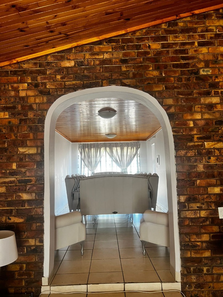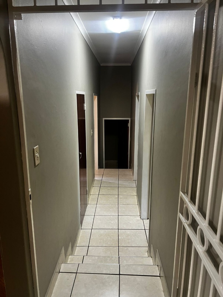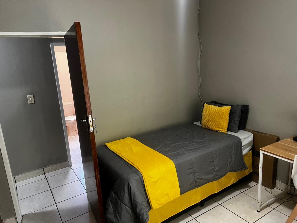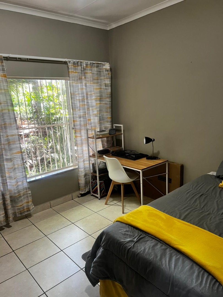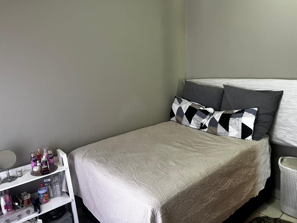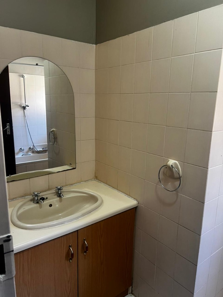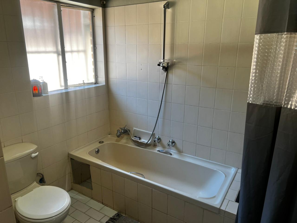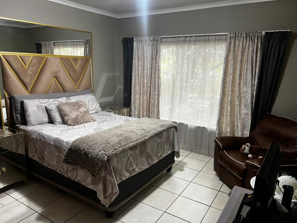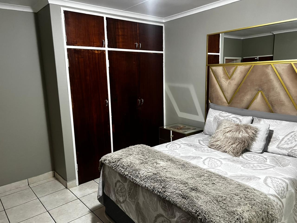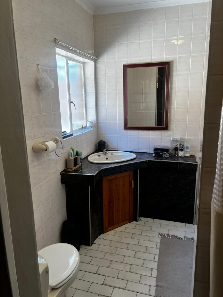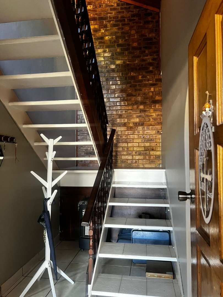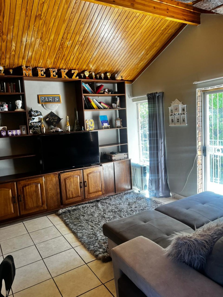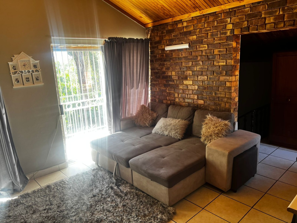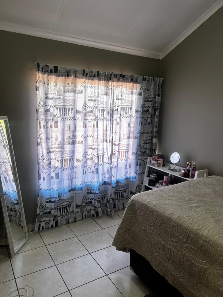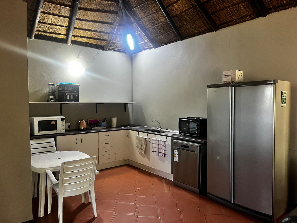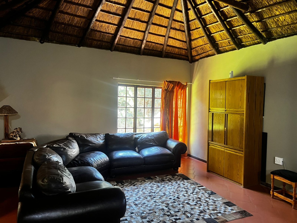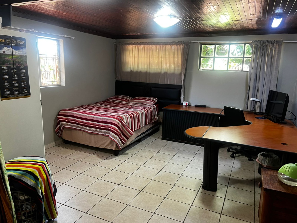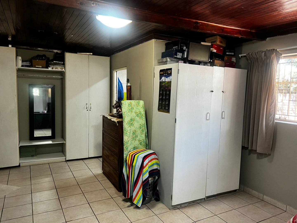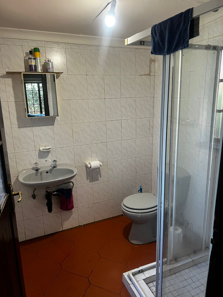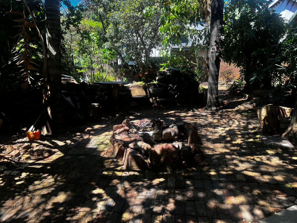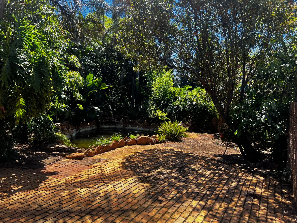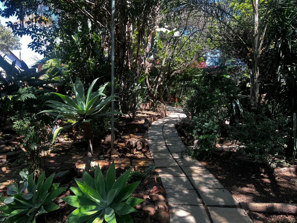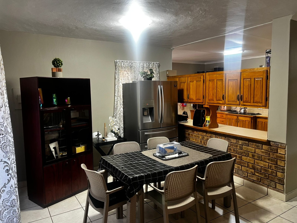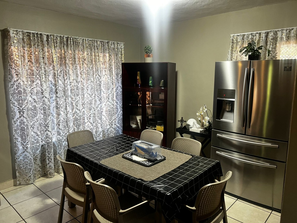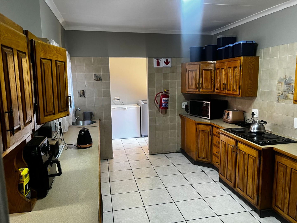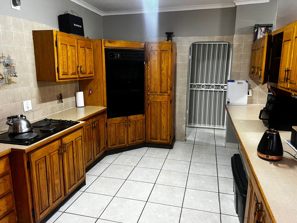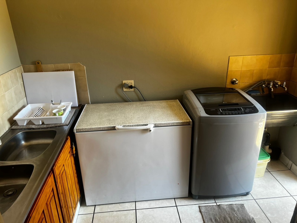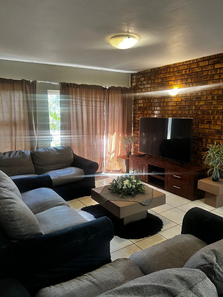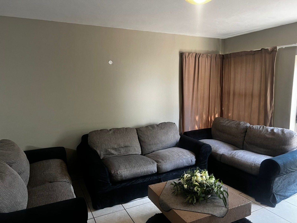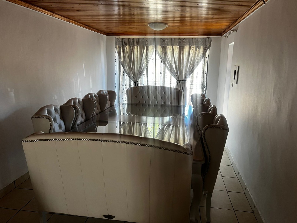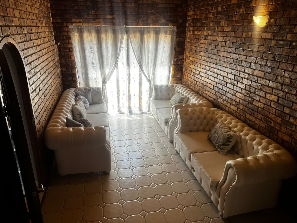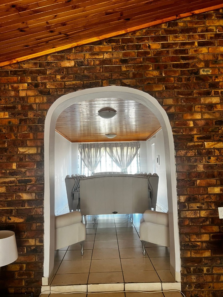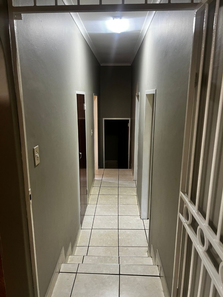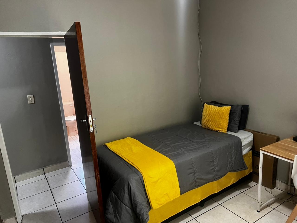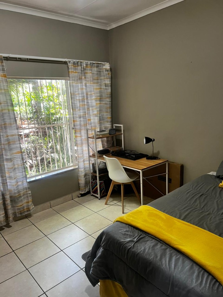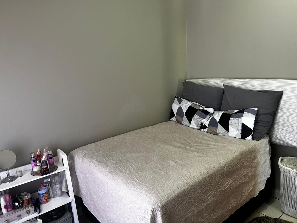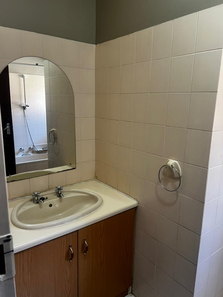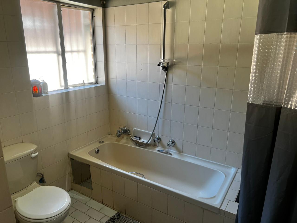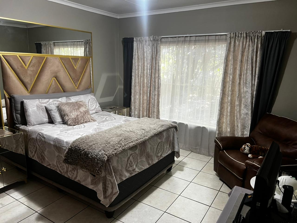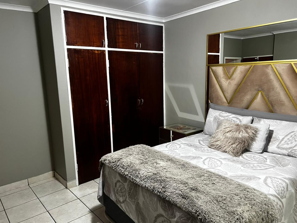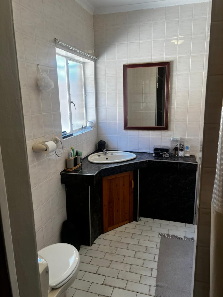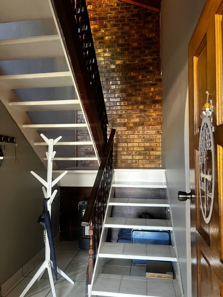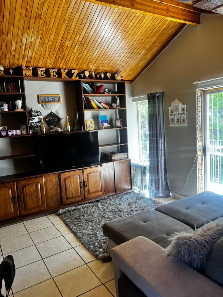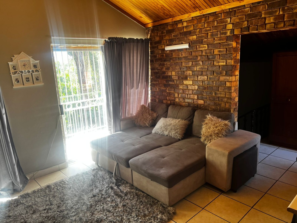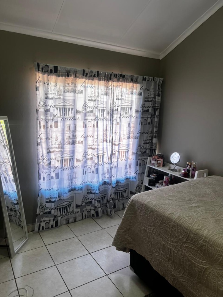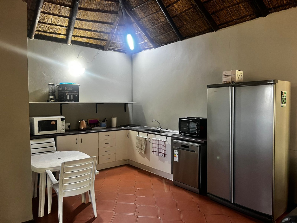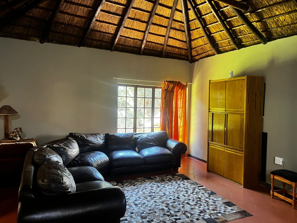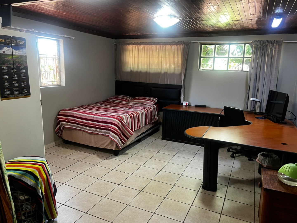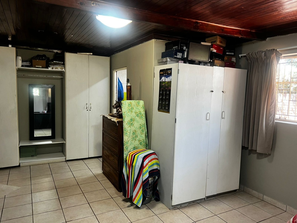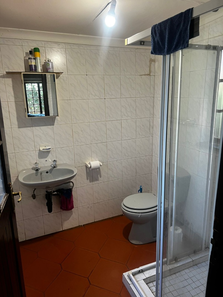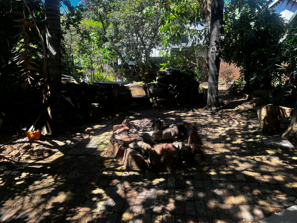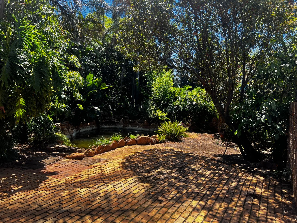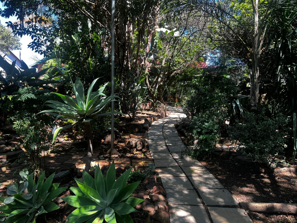- 4
- 4
- 2
- 1 548 m2
Monthly Costs
Property description
Welcome to this stunning and versatile family home offering comfort, style, and functionality throughout. The entrance hall leads into a bright living room and dining area, flowing seamlessly into a well-equipped kitchen with a separate scullery that accommodates three appliances. The scullery opens to a private courtyard and provides direct access to the garage for extra convenience. Down the hallway are two spacious bedrooms with built-in cupboards, a family bathroom, a linen cupboard, and the main bedroom featuring ample cupboard space and a full en-suite bathroom with both bath and shower. A security gate separates the bedroom wing for added safety. The home is fitted with prepaid electricity for easy and efficient energy management.
On the right-hand side, two additional living areas open to the garden, creating ideal spaces for entertaining or relaxing. Upstairs you’ll find a comfortable pajama lounge with balcony access and an additional bedroom — perfect for guests or a teenager’s retreat. The wrap-around garden offers plenty of room for kids and pets to play, along with a sparkling swimming pool for those warm summer days.
At the back of the property is a separate bachelor flatlet, providing excellent flexibility for extended family or guests. The flatlet includes its own bedroom, bathroom, lounge area, separate kitchen, additional lounge space, and another bathroom. This property combines space, privacy, and practicality — an ideal choice for families seeking a comfortable and secure lifestyle.
Property Details
- 4 Bedrooms
- 4 Bathrooms
- 2 Garages
- 2 Lounges
- 1 Dining Area
Property Features
- Pool
- Laundry
- Pets Allowed
- Access Gate
- Kitchen
- Lapa
- Garden
- Family TV Room
| Bedrooms | 4 |
| Bathrooms | 4 |
| Garages | 2 |
| Erf Size | 1 548 m2 |
