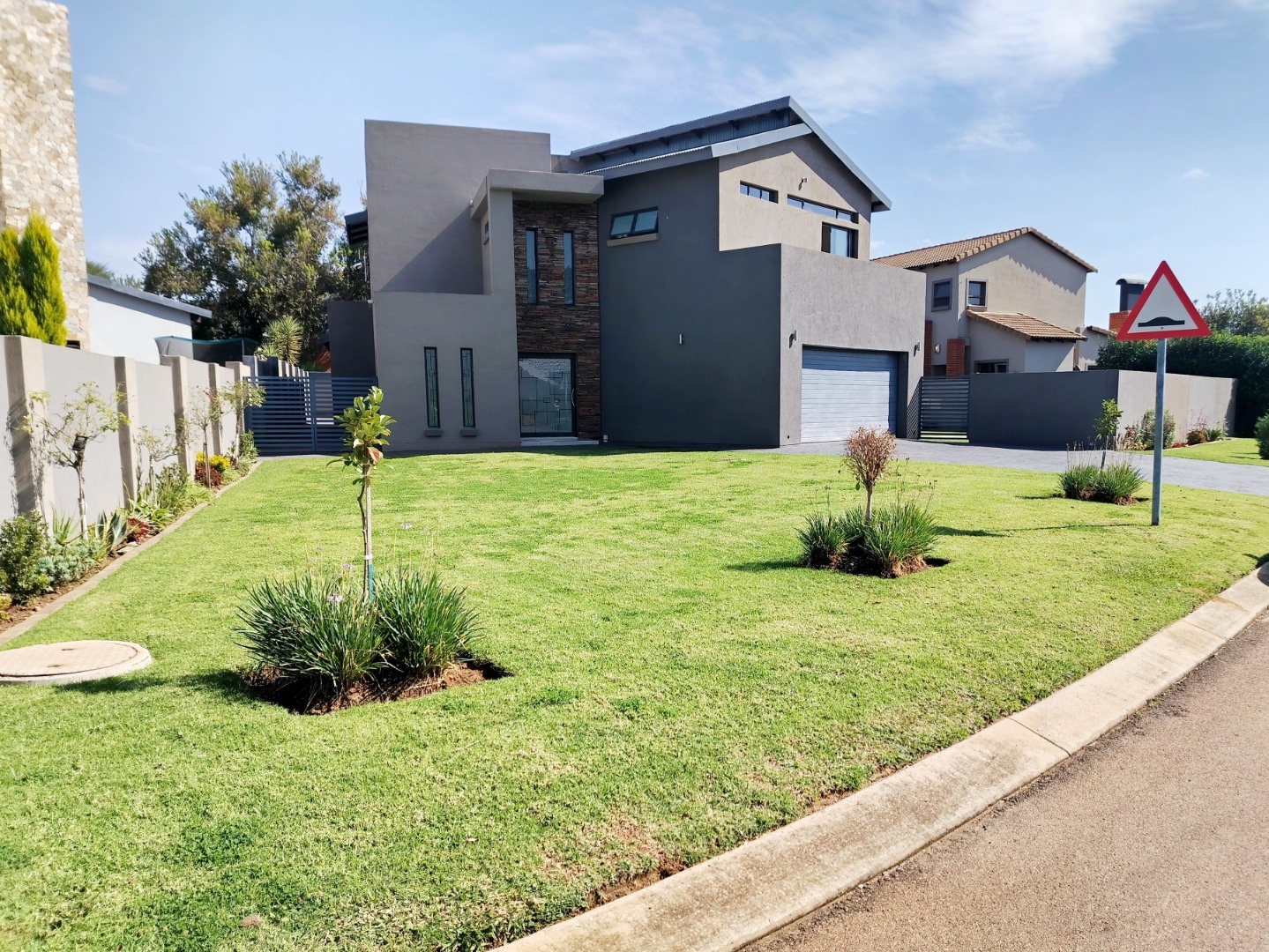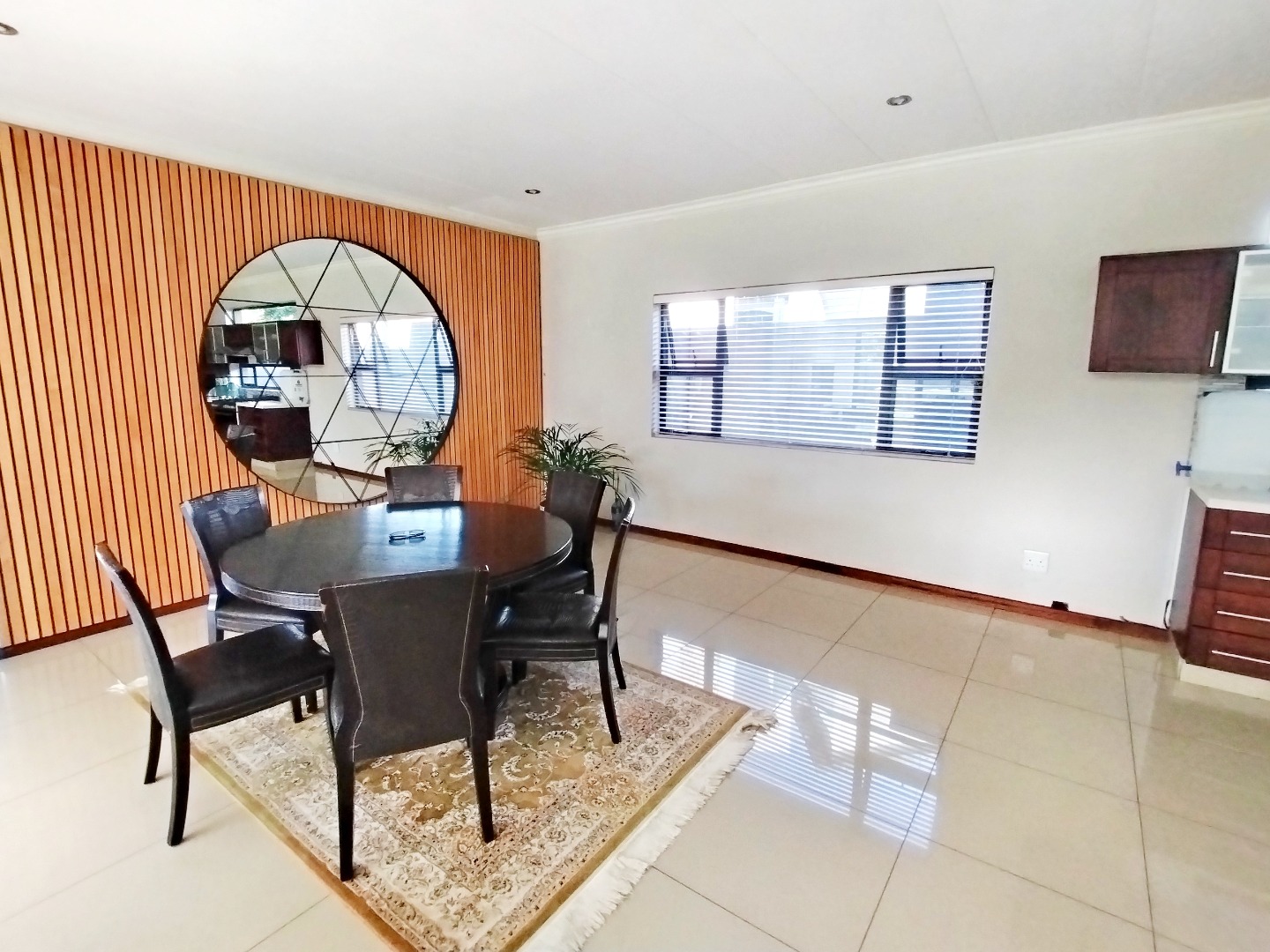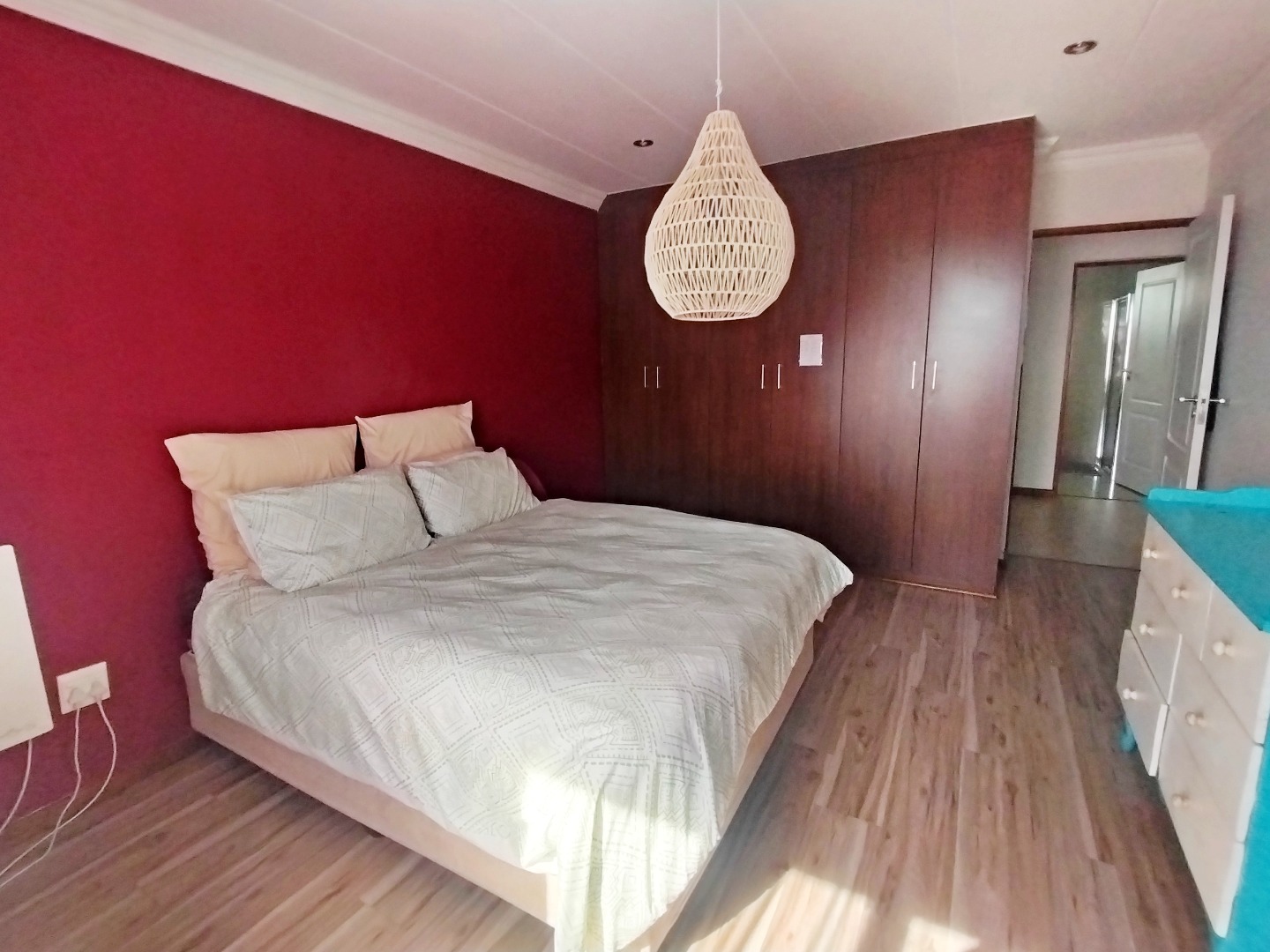- 4
- 3.5
- 1
- 340 m2
- 651 m2
Monthly Costs
Property description
This stunning double-storey home offers the perfect blend of modern elegance, space, and practicality, making it ideal for families or those who love to entertain. Set on a generous erf with a beautifully maintained lawn, the exterior boasts sleek grey finishes and a clean contemporary design. The backyard is expansive and versatile, featuring ample space for outdoor gatherings, playtime, or quiet relaxation. Inside, the home welcomes you with stylish open-plan living areas bathed in natural light. The dining space is a standout feature, enhanced by a striking wood-paneled accent wall and a large decorative mirror that adds depth and warmth. Polished tiled flooring runs throughout the main living areas, contributing to the home’s bright and sophisticated feel. The lounge is spacious and inviting, perfectly suited for family time or hosting guests, with large windows and glass doors that open to the garden and seamlessly connect the indoors to the outdoors. The kitchen is both beautiful and functional, fitted with high-end finishes and appliances. Granite countertops, ample cabinetry, and a central island with bar seating create a stylish and efficient space, while modern pendant lighting adds a designer touch. Whether you’re cooking a family meal or entertaining friends, this kitchen is designed to impress.
The bedrooms are generously sized and thoughtfully finished, each offering built-in wardrobes, large windows, and laminated wood floors for a warm and contemporary feel. The master bedroom is particularly spacious, offering a calming retreat with plenty of light and garden views. It flows into a luxurious en-suite bathroom featuring a freestanding bathtub, a large walk-in shower, and sleek double vanities. The master suite also includes exclusive access to a private balcony, perfect for enjoying fresh air and quiet views in complete privacy. Additional bathrooms throughout the home echo the same level of finish, with quality fixtures and elegant, neutral tones. A dedicated office or study area provides a comfortable space for remote work or focused productivity, while a guest toilet is conveniently located on the ground floor. The staircase combines clean lines with warm wooden steps and a stainless steel balustrade, leading to the upper level where the layout is designed with privacy and comfort in mind.
Property Details
- 4 Bedrooms
- 3.5 Bathrooms
- 1 Garages
- 2 Ensuite
- 1 Lounges
- 1 Dining Area
Property Features
- Study
- Balcony
- Club House
- Squash Court
- Tennis Court
- Laundry
- Security Post
- Access Gate
- Kitchen
- Built In Braai
- Guest Toilet
- Paving
- Garden
- Family TV Room
| Bedrooms | 4 |
| Bathrooms | 3.5 |
| Garages | 1 |
| Floor Area | 340 m2 |
| Erf Size | 651 m2 |


































































