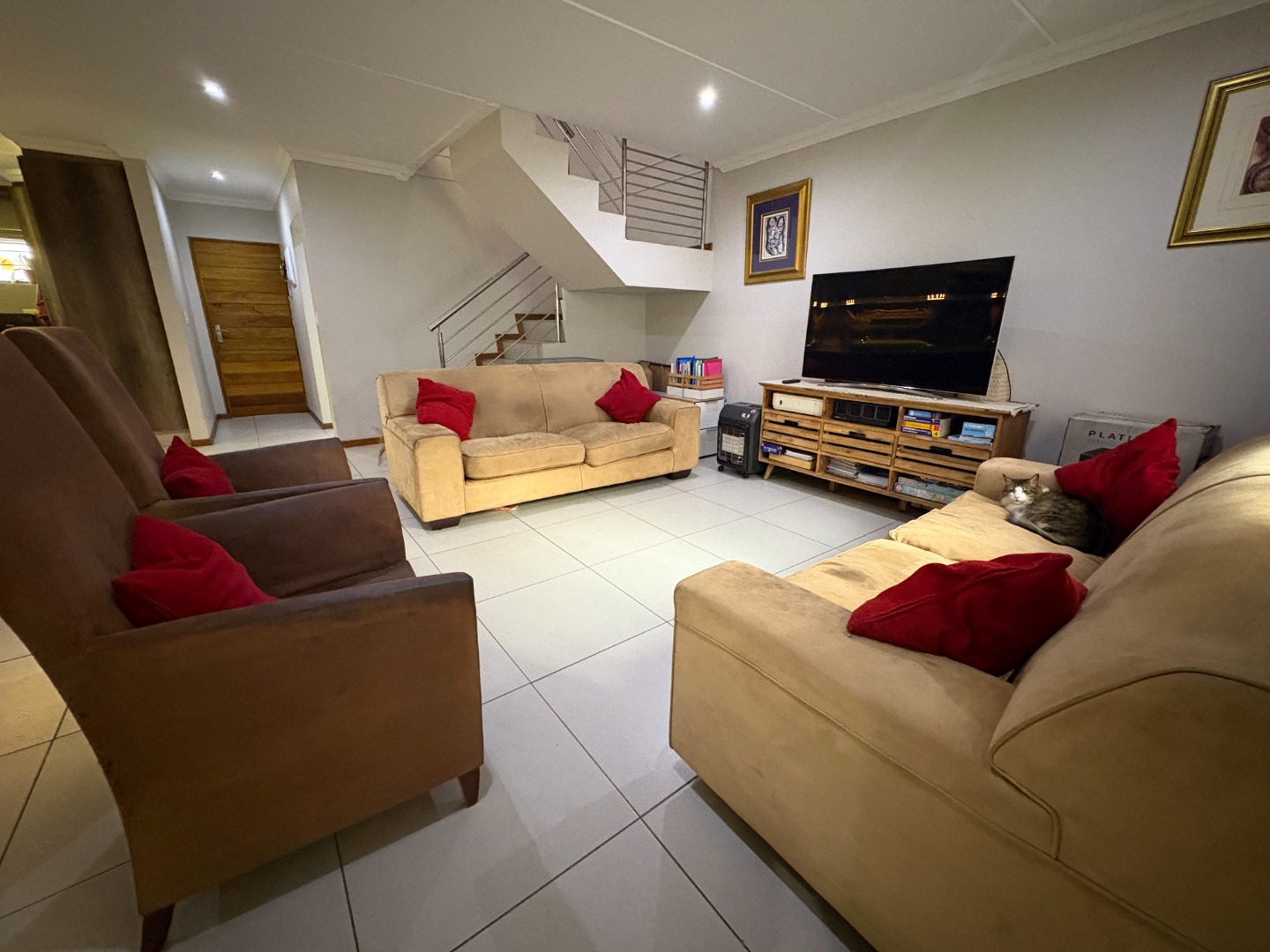- 3
- 2.5
- 2
- 175 m2
- 9 000 m2
Monthly Costs
Property description
Step into luxury living with this breathtaking contemporary residence, nestled in the highly sought-after Woodbridge Estate. Designed for those who demand the finest, this home showcases impeccable attention to detail with its flawless finishes and sophisticated layout. The chef-inspired kitchen is a culinary dream, featuring gleaming granite countertops, premium electric stove, and a spacious scullery – perfect for effortless entertaining. Flowing effortlessly into the sun-drenched TV lounge and extending to your private outdoor oasis, complete with a stylish patio and manicured yard, this space is destined to become the heart of your home.
Retreat to your lavish master sanctuary, where a private balcony, expansive walk-in wardrobe, and spa-like en-suite bathroom create a haven of relaxation. Two additional generously-sized bedrooms, each with custom built-in cupboards, provide ample space for family or guests. Beyond the exquisite interiors, Woodbridge Estate offers unparalleled security with 24-hour controlled access, giving you complete peace of mind. The convenience of a double garage and abundant visitor parking ensures stress-free living. This isn't just a home – it's a lifestyle statement, offering the perfect blend of modern elegance, comfort, and security in one of the most prestigious addresses. Your new chapter begins here – contact us immediately to secure your private viewing before this extraordinary opportunity slips away!
Property Details
- 3 Bedrooms
- 2.5 Bathrooms
- 2 Garages
- 1 Ensuite
- 1 Lounges
- 1 Dining Area
Property Features
- Balcony
- Patio
- Laundry
- Storage
- Pets Allowed
- Fence
- Security Post
- Access Gate
- Kitchen
- Pantry
- Guest Toilet
- Paving
- Garden
- Family TV Room
| Bedrooms | 3 |
| Bathrooms | 2.5 |
| Garages | 2 |
| Floor Area | 175 m2 |
| Erf Size | 9 000 m2 |
Contact the Agent

Phillip van der Merwe
Candidate Property Practitioner







































































































