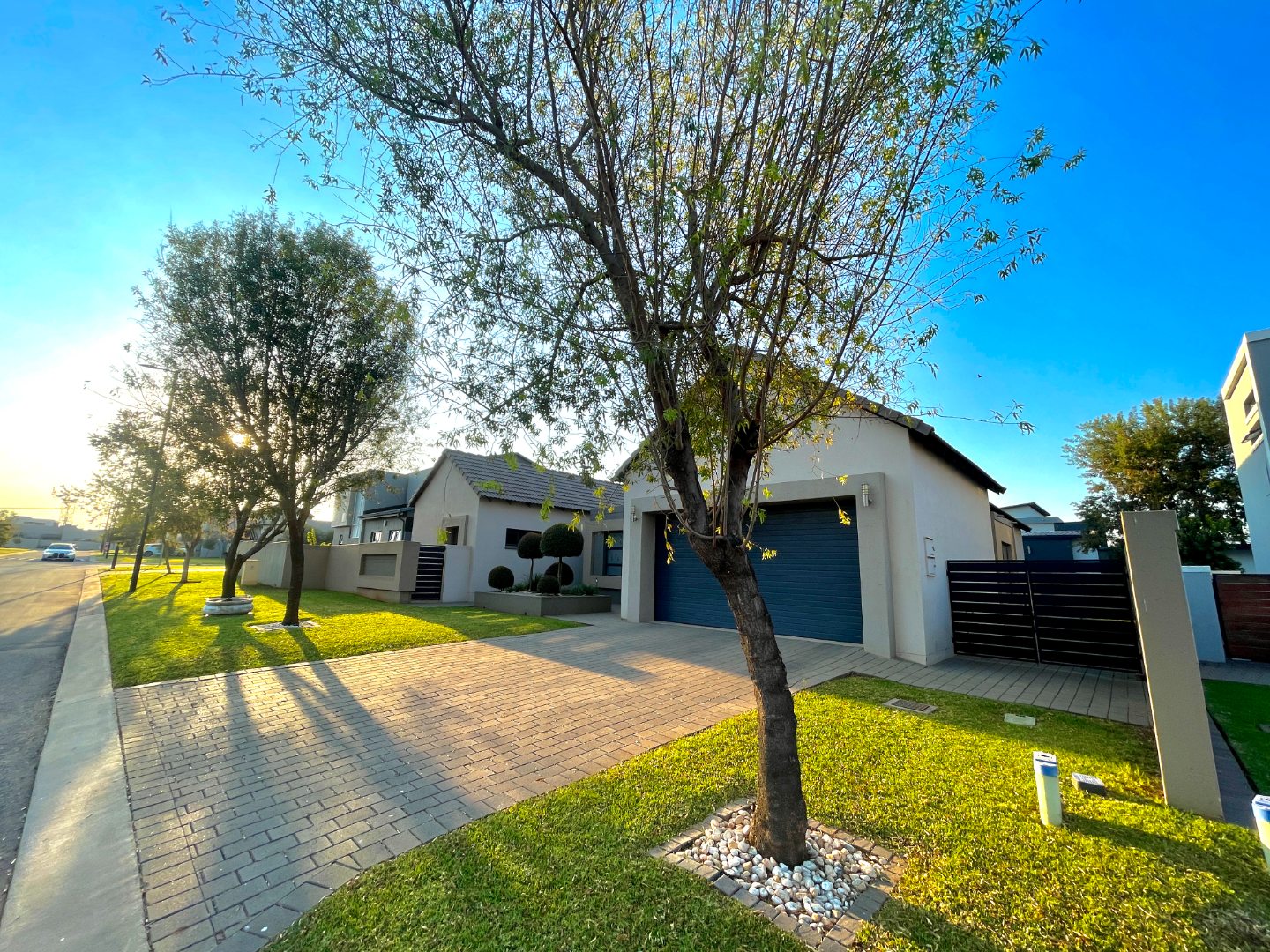- 4
- 3
- 2
- 260 m2
- 671 m2
Monthly Costs
Property description
This beautifully kept rare single-story home in Midstream Meadows is the kind of space that could easily become your future sanctuary. With its rare single-story layout and private, sunlit garden, it offers a grounded, easy and luxury lifestyle — whether you’re starting your family or embracing a slower, more intentional chapter. Natural light pours into every corner, accentuating clean modern finishes and generous living areas. Two lounges offer room to spread out, entertain, or unwind, while the open-plan kitchen, fitted with sleek granite counters, gas hops, extractor fan, breakfast nook, and a separate scullery, becomes the heart of daily living.
This home has a quiet confidence, it's practical and beautiful and complete with solar panels and a 5kW inverter for peace of mind no matter the weather. It is also conveniently located right near a park area where the kids can enjoy blissfully within the safety of the sought after estate. Step outside and discover a garden designed for living — low-maintenance, yet full of warmth and charm. The outdoor patio is perfect for relaxed afternoons or evening braais, and with dual side entrances, there’s room for a trailer, a small vehicle, or simply a sense of extra freedom.
The versatile staff quarters with its own bathroom offers even more flexibility — a serene home office, a creative space or a comfortable guest suite. Inside, the bedrooms are well-sized and serene, with the main en-suite offering his-and-her vanities, a luxurious bath, and peaceful morning light. Air-conditioning, blackout blinds, and quality finishes throughout ensure every inch of this home is built…Contact me today to arrange your private viewing
Property Details
- 4 Bedrooms
- 3 Bathrooms
- 2 Garages
- 2 Ensuite
- 1 Lounges
- 1 Dining Area
Property Features
- Study
- Patio
- Club House
- Staff Quarters
- Storage
- Aircon
- Pets Allowed
- Security Post
- Access Gate
- Scenic View
- Kitchen
- Entrance Hall
- Paving
- Garden
- Family TV Room
| Bedrooms | 4 |
| Bathrooms | 3 |
| Garages | 2 |
| Floor Area | 260 m2 |
| Erf Size | 671 m2 |






























































































