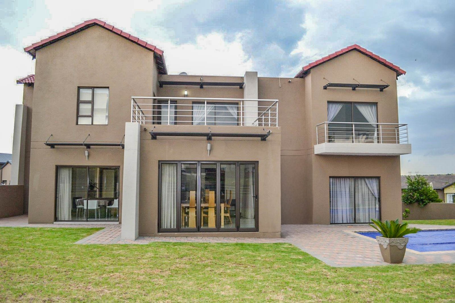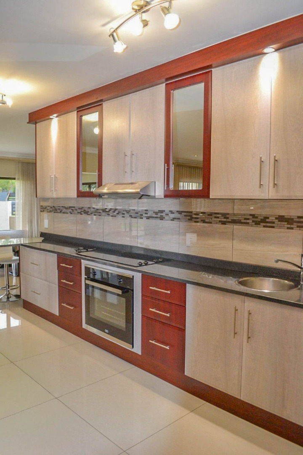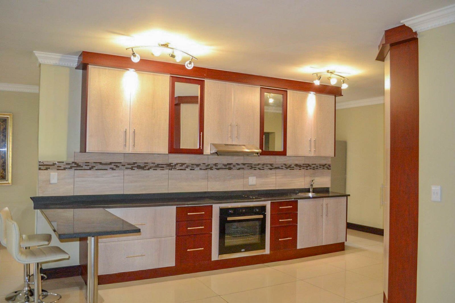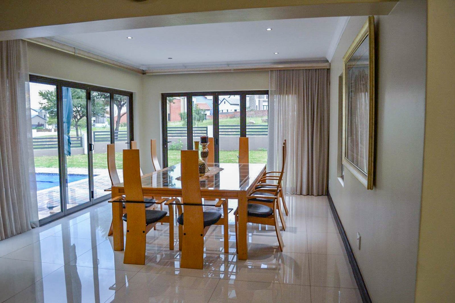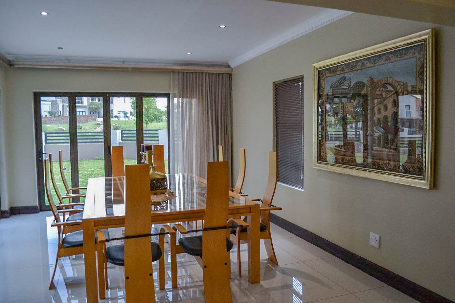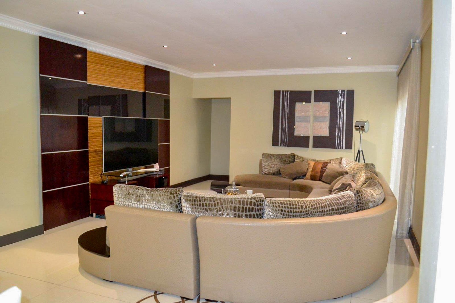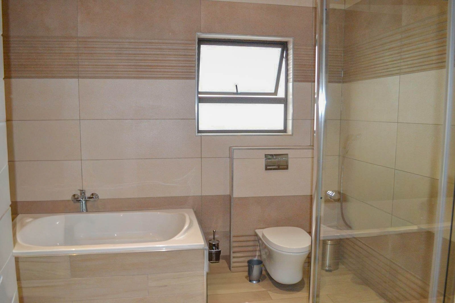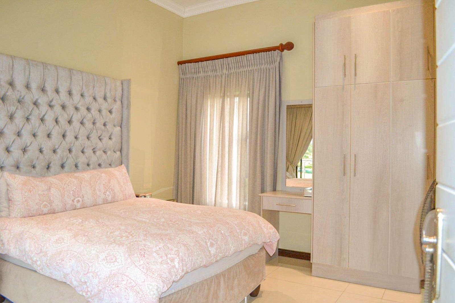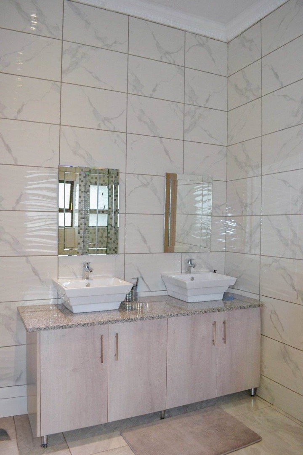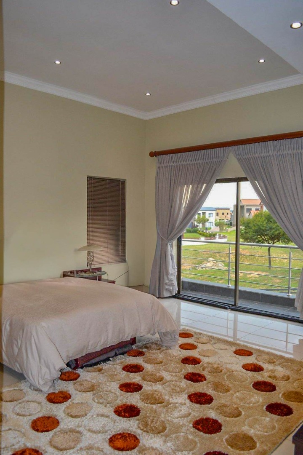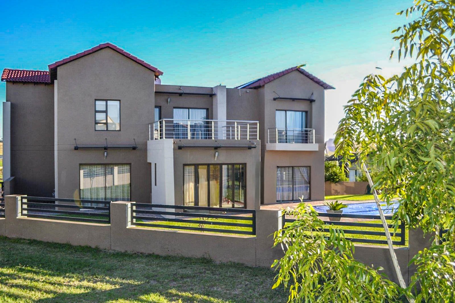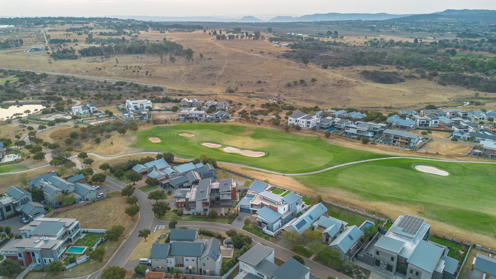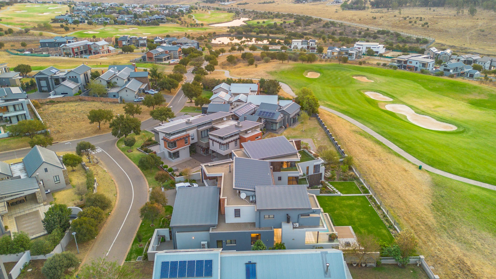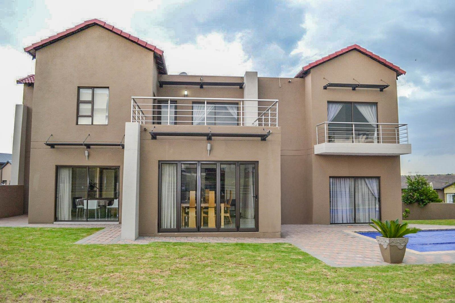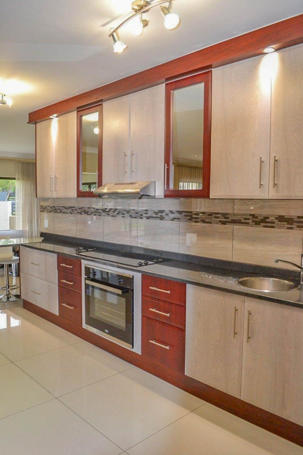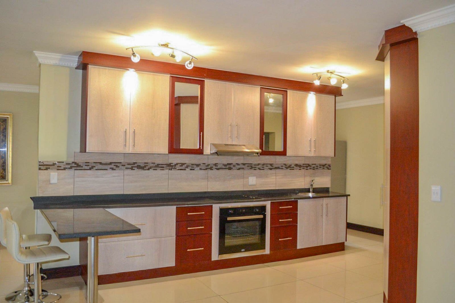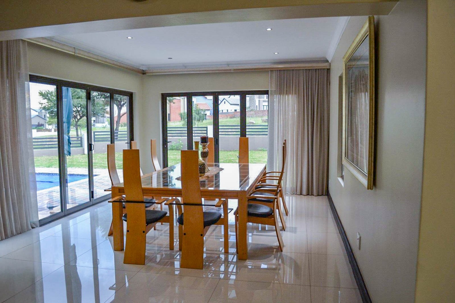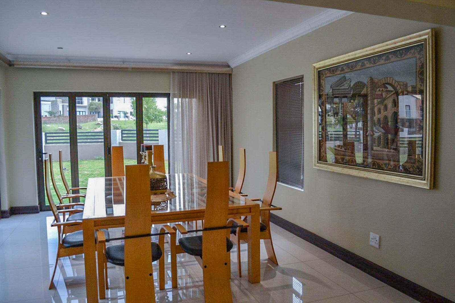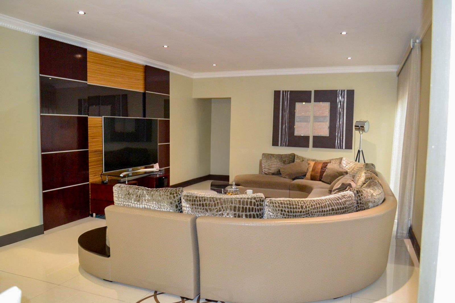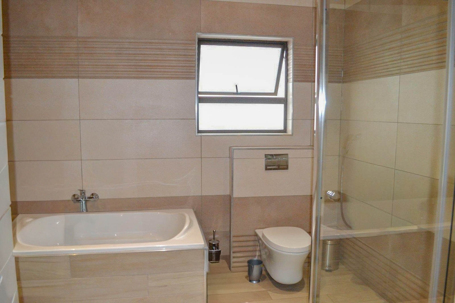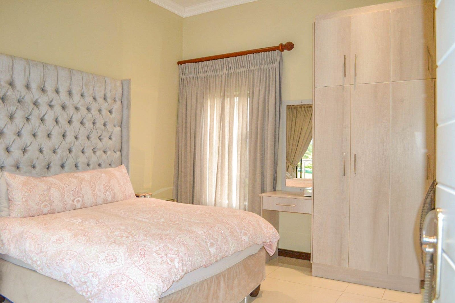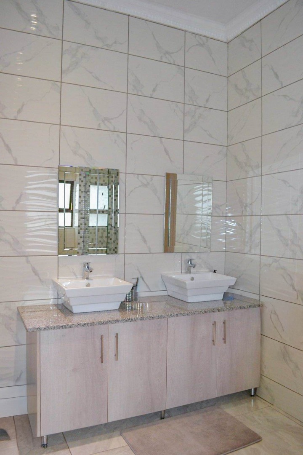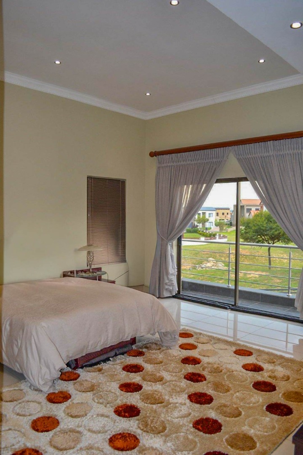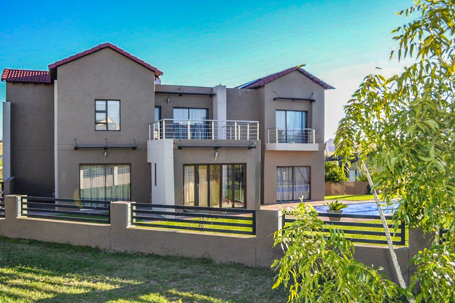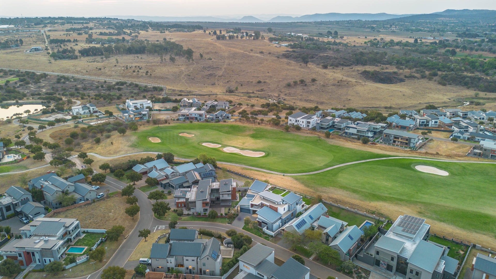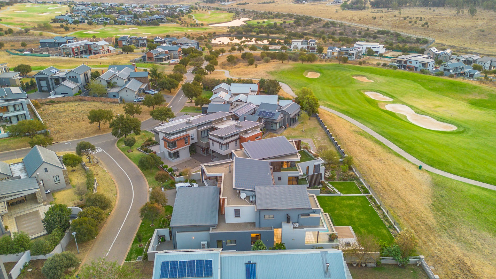- 4
- 3
- 2
- 1 008 m2
Monthly Costs
Property description
Perched along a tranquil green belt in the prestigious Copperleaf estate, this sophisticated home offers breathtaking views of the rolling estate and the majestic Magaliesberg Mountains. Its exterior embodies a modern yet timeless architectural style, characterized by clean lines, bold geometric shapes, and refined, understated finishes. Stepping inside, you’re greeted by light-filled, airy interiors that masterfully blend minimalist elegance with warmth and luxury. The open-plan living spaces are thoughtfully designed to balance seamless flow with private retreats, making them ideal for both relaxation and vibrant entertaining. The stylish lounge opens effortlessly onto the garden through expansive stacking doors, while the spacious dining area, with its sliding doors, is perfect for hosting sophisticated gatherings. A sleek, well-appointed kitchen, complete with a generous scullery, complements the home’s functionality, and a cozy upstairs family room offers a perfect space for unwinding. The accommodation includes four generously sized bedrooms, three of which open onto a scenic balcony, with the primary suite featuring a luxurious en-suite bathroom and two additional full bathrooms designed with elegance. Outside, a sprawling garden and a sparkling family-sized pool create an inviting oasis for warm summer days, blending modern design with the serenity of nature. Residents of Copperleaf enjoy an array of premium amenities, including a pool, gym, tennis courts, a mini cricket oval/soccer field with a pavilion, and extensive parklands with walking paths, fishing spots, and a 10km biking trail. The estate also boasts a luxurious spa, a nursery school, a charming café, and the iconic Clubhouse, home to The Els Club, Copperleaf. This exceptional property offers an unparalleled combination of contemporary luxury, comfort, and natural beauty—an ideal haven for families or professionals seeking a serene yet stylish lifestyle. Your dream home in Copperleaf awaits!
Property Details
- 4 Bedrooms
- 3 Bathrooms
- 2 Garages
- 1 Ensuite
- 1 Lounges
- 1 Dining Area
Property Features
- Balcony
- Patio
- Pool
- Golf Course
- Club House
- Wheelchair Friendly
- Pets Allowed
- Fence
- Security Post
- Access Gate
- Scenic View
- Kitchen
- Built In Braai
- Fire Place
- Pantry
- Guest Toilet
- Entrance Hall
- Irrigation System
- Paving
- Garden
- Intercom
- Family TV Room
| Bedrooms | 4 |
| Bathrooms | 3 |
| Garages | 2 |
| Erf Size | 1 008 m2 |
Contact the Agent

Phillip van der Merwe
Candidate Property Practitioner
