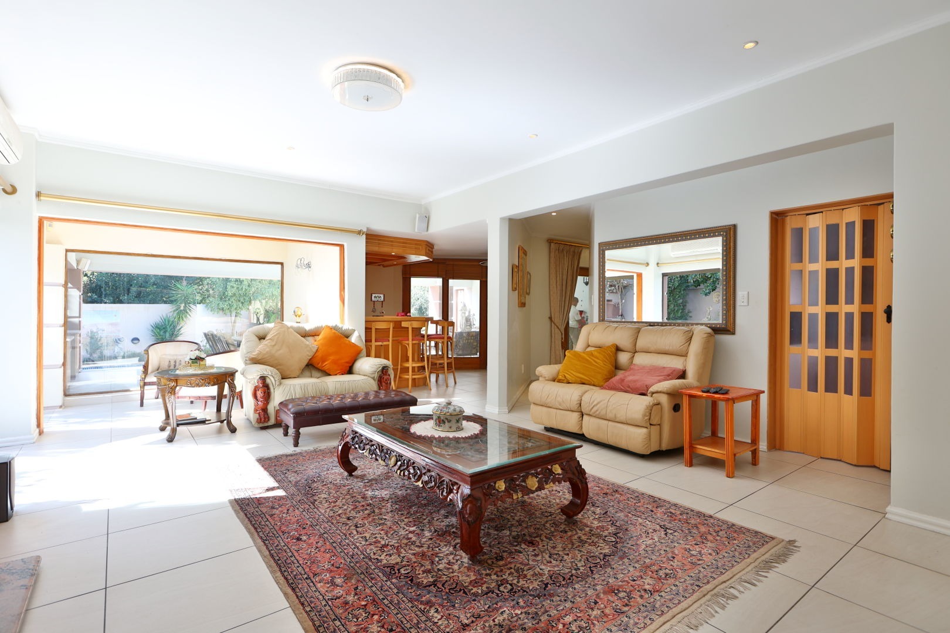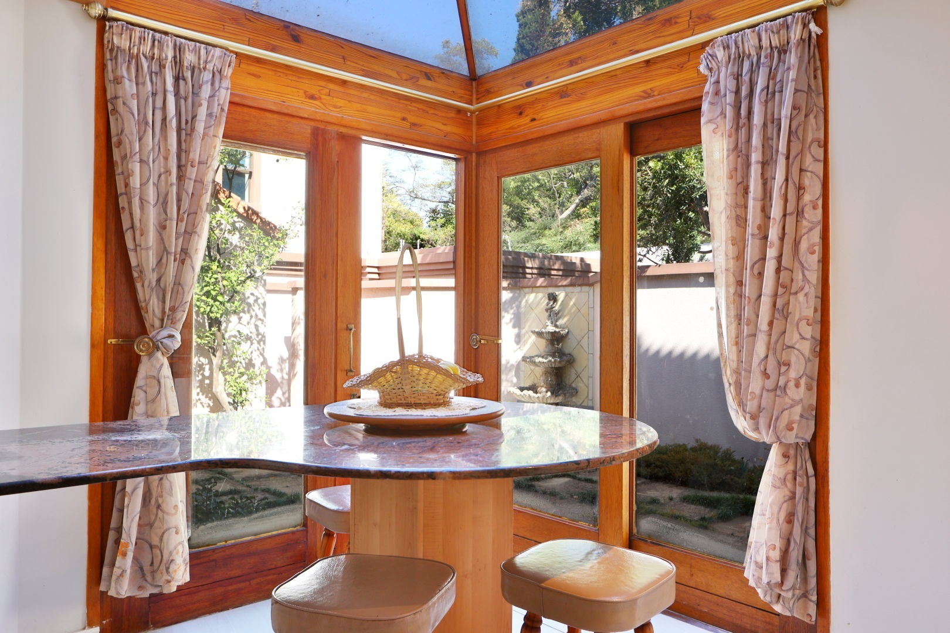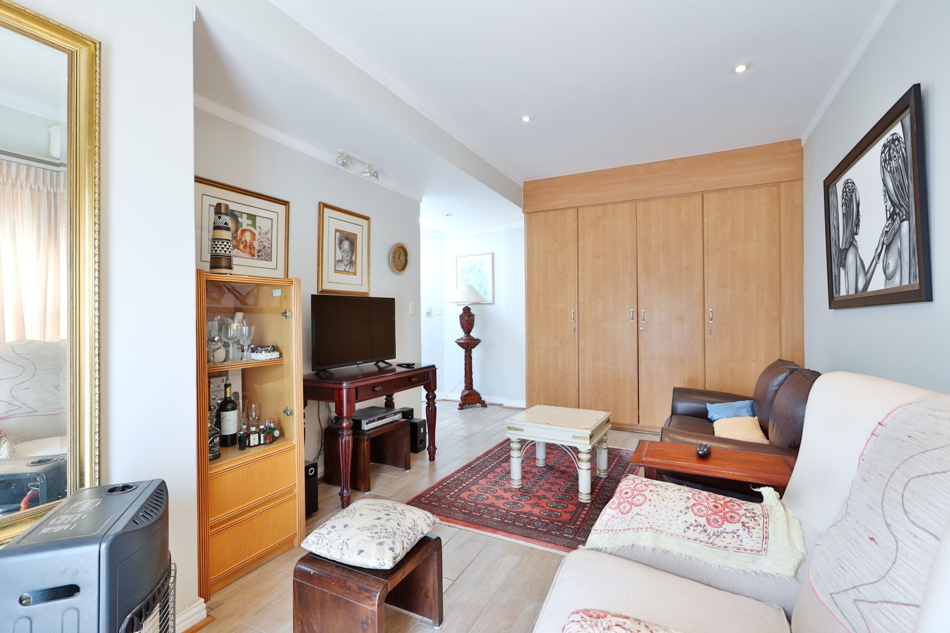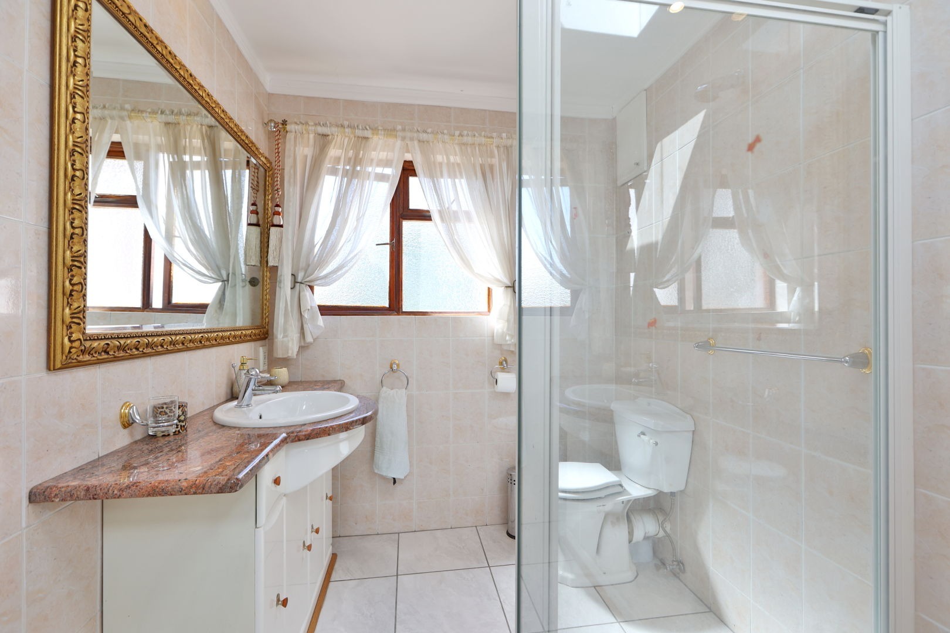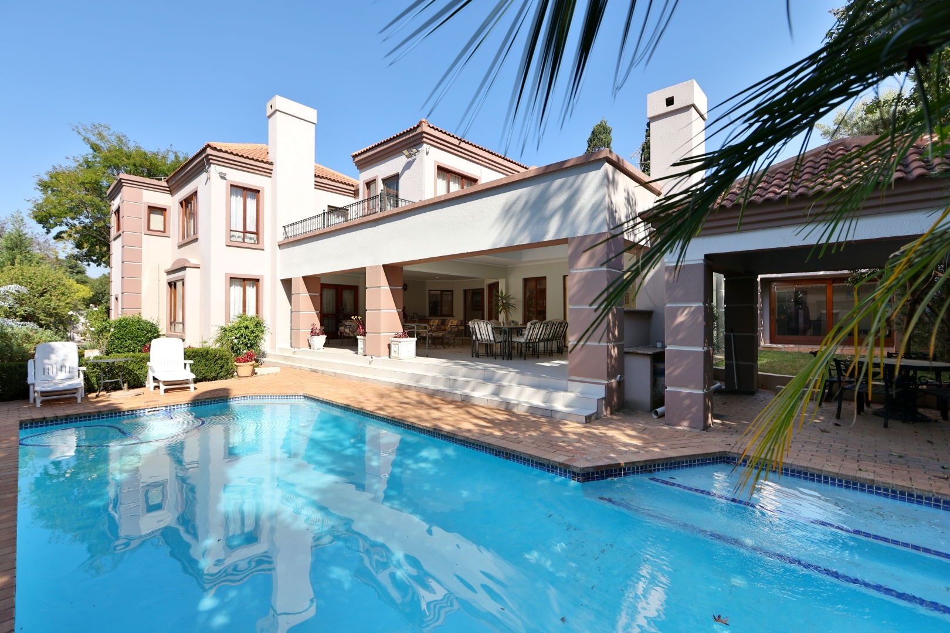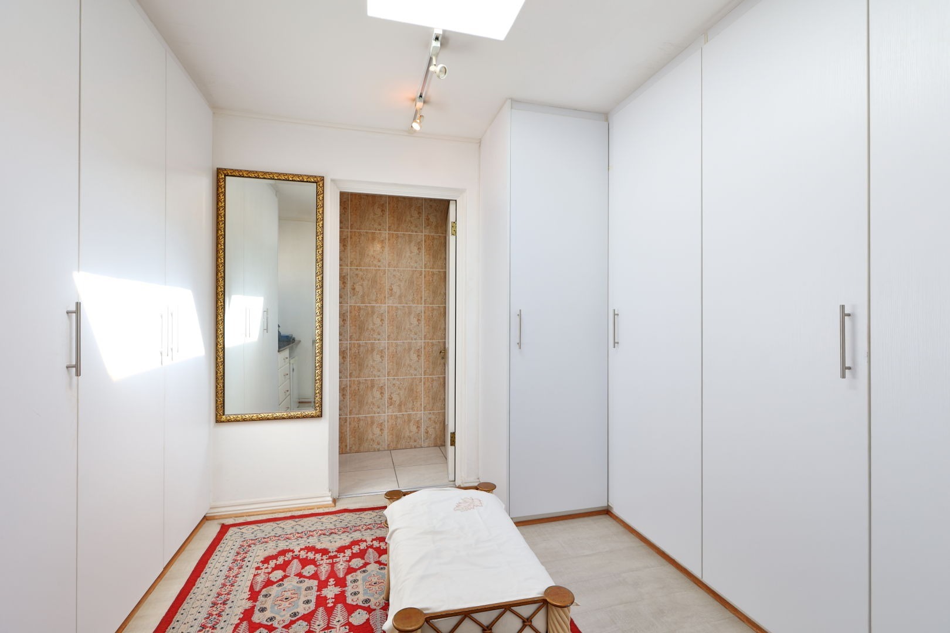- 6
- 7
- 4
- 850 m2
- 1 900 m2
Monthly Costs
Monthly Bond Repayment ZAR .
Calculated over years at % with no deposit. Change Assumptions
Affordability Calculator | Bond Costs Calculator | Bond Repayment Calculator | Apply for a Bond- Bond Calculator
- Affordability Calculator
- Bond Costs Calculator
- Bond Repayment Calculator
- Apply for a Bond
Bond Calculator
Affordability Calculator
Bond Costs Calculator
Bond Repayment Calculator
Contact Us

Disclaimer: The estimates contained on this webpage are provided for general information purposes and should be used as a guide only. While every effort is made to ensure the accuracy of the calculator, RE/MAX of Southern Africa cannot be held liable for any loss or damage arising directly or indirectly from the use of this calculator, including any incorrect information generated by this calculator, and/or arising pursuant to your reliance on such information.
Mun. Rates & Taxes: ZAR 4000.00
Property description
Step into a world of sophistication, security, and unparalleled convenience with this executive home in the heart of Bryanston. Nestled on a quiet cul-de-sac behind its own private security gate—just a two-minute drive from the prestigious Bryanston Country Club—this residence exemplifies the meaning of "Location, Location, Location." Its central position is a major draw, but the real magic begins when you step inside.
From the moment you arrive, the grand entrance captivates with its lush, manicured gardens and an impressive driveway that sets the tone for the home's elegance. The paved pathway leads to a five-car garage, positioned conveniently next to the main entrance. Beyond the stately double doors, a breathtaking reception area welcomes you with a dazzling chandelier, elegant balustrades, and a striking staircase leading to the expansive sleeping quarters of this magnificent Tuscan-style home.
To either side of the foyer, two formal lounges provide an opulent setting for both relaxation and entertainment—one warmed by a cozy fireplace, the other cooled by air conditioning. Both open onto outdoor spaces, with one leading to a grand patio that overlooks the verdant garden. The formal dining room, perfectly positioned beside the kitchen, is bathed in natural light through a stylish glass sliding door, enhancing the ambiance of every meal.
The family room is an entertainer’s dream, boasting ample space, a feature fireplace, and floor-to-ceiling glass stacking doors that seamlessly blend indoor and outdoor living. A fully equipped bar complements this space, creating the perfect setting for hosting guests, with direct access to the patio, front yard, and sparkling pool. Throughout the home, thoughtful details elevate the living experience—intercoms for easy communication, skylights, designer lighting, and climate control for year-round comfort.
A dedicated study, adjacent to the lounge, offers ample space for two or more workstations, complete with a private guest toilet for convenience. The kitchen is a masterpiece in both design and function, featuring sleek granite countertops, warm wooden cabinetry, and seamless glass corner sliding doors that open to the domestic quarters and backyard, infusing the space with light and accessibility.
Luxurious Private Retreats
The ground floor guest suite provides a serene retreat, offering a generously sized bedroom with a full en-suite bathroom. Upstairs, five additional bedroom suites await, four of which boast en-suite bathrooms, walk-in closets, and exquisite finishes. Bedrooms two and four include private pyjama lounges, perfect for unwinding in comfort.
A versatile sixth bedroom—currently serving as an additional pyjama lounge—shares a balcony with the palatial master suite, enhancing the home’s seamless indoor-outdoor connection. The master suite is a true sanctuary, complete with a luxurious walk-in closet and a spa-inspired en-suite bathroom featuring a massive shower, a freestanding bathtub, and a jacuzzi-style tub designed for ultimate relaxation.
Unmatched Outdoor & Security Features
This exceptional home offers a wealth of additional features, including:
? An inverter for uninterrupted power
? A state-of-the-art CCTV camera system
? Electric fencing for enhanced security
? Domestic quarters for convenience
? A sunroom with an adjacent garden retreat
? A private, secluded relaxation area beside the pool
Spanning a significant portion of the north-facing façade, the patio is designed for entertaining, with a built-in braai, ample shelving for outdoor essentials, and counter space featuring a built-in food warmer—ideal for hosting unforgettable gatherings.
With too many features to list, this home must be seen to be fully appreciated. Schedule your private viewing today and experience the epitome of Bryanston luxury
Property Details
- 6 Bedrooms
- 7 Bathrooms
- 4 Garages
- 5 Ensuite
- 4 Lounges
- 3 Dining Area
Property Features
- Study
- Balcony
- Patio
- Pool
- Staff Quarters
- Storage
- Aircon
- Pets Allowed
- Fence
- Access Gate
- Alarm
- Scenic View
- Kitchen
- Built In Braai
- Fire Place
- Pantry
- Guest Toilet
- Entrance Hall
- Irrigation System
- Paving
- Garden
- Intercom
- Family TV Room
| Bedrooms | 6 |
| Bathrooms | 7 |
| Garages | 4 |
| Floor Area | 850 m2 |
| Erf Size | 1 900 m2 |








