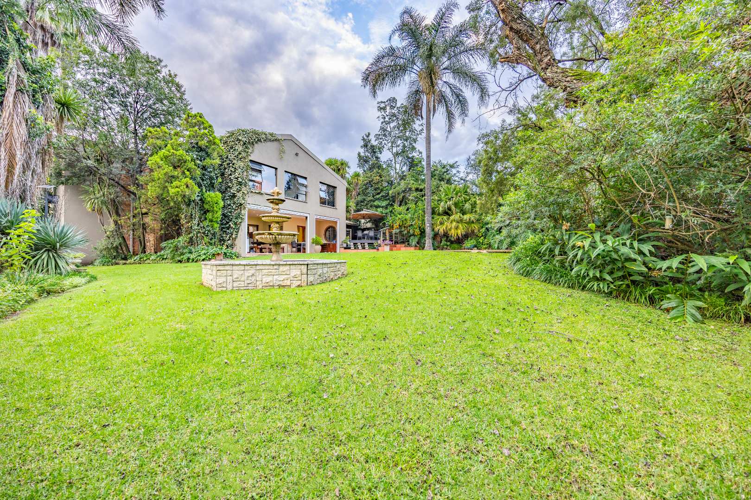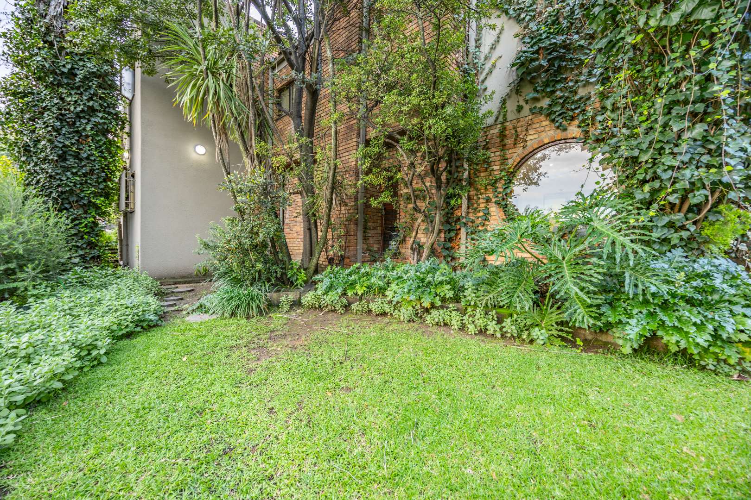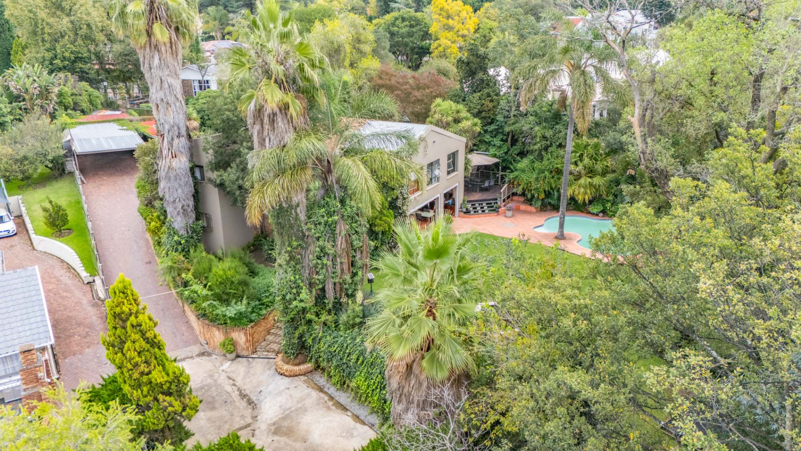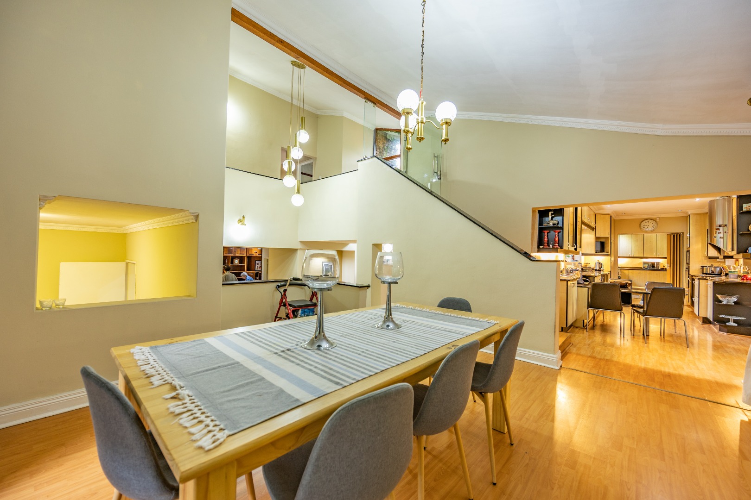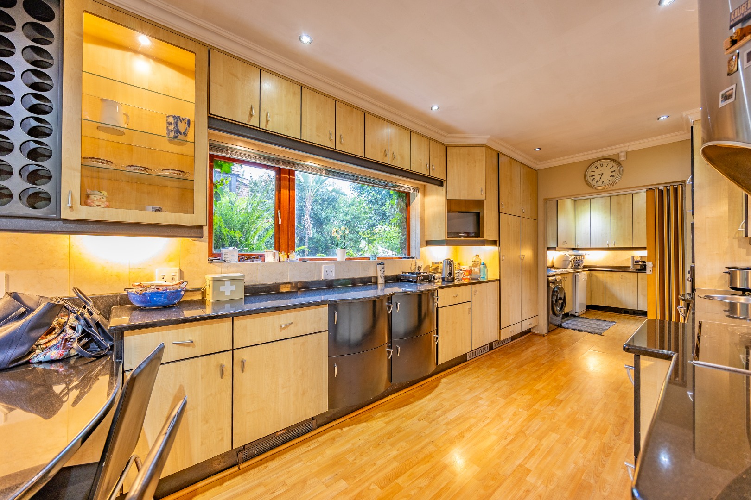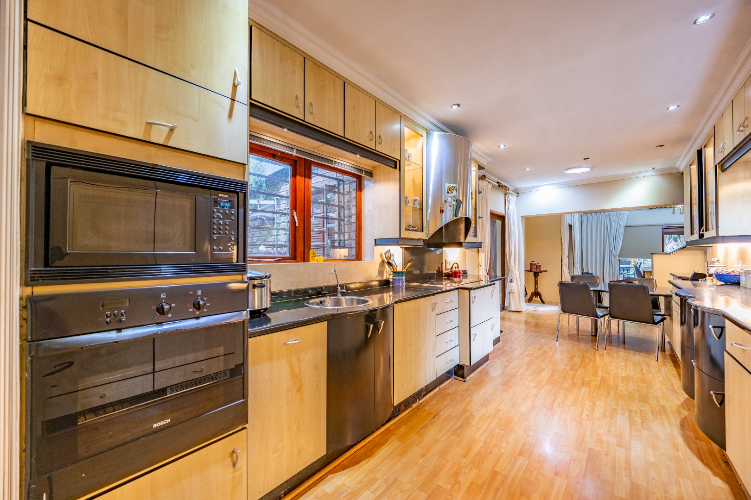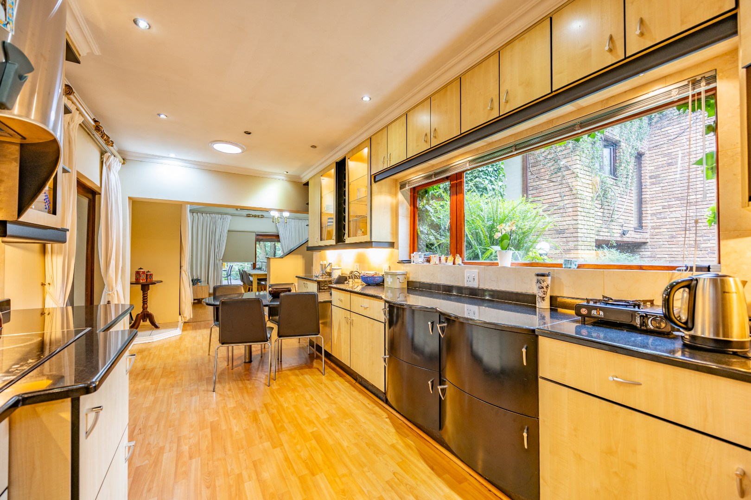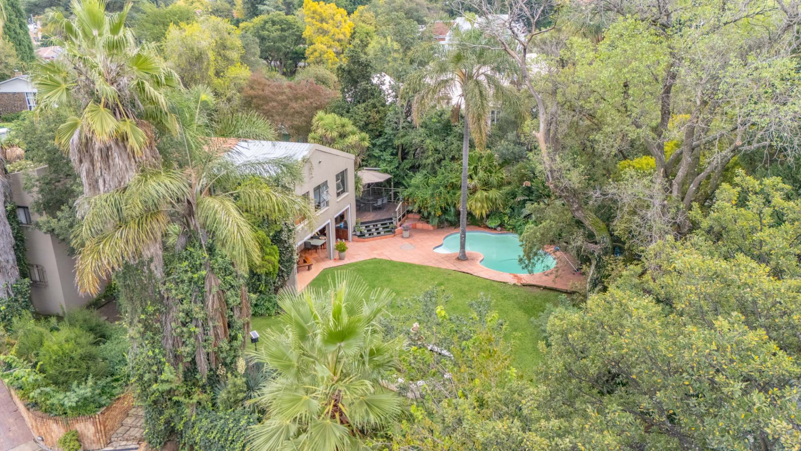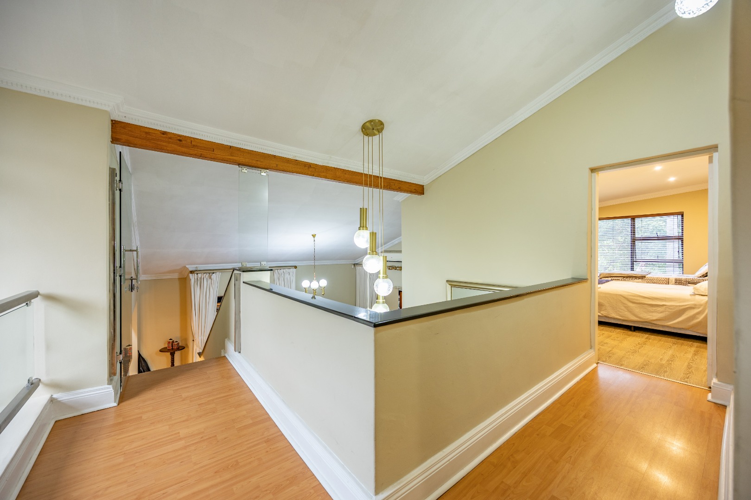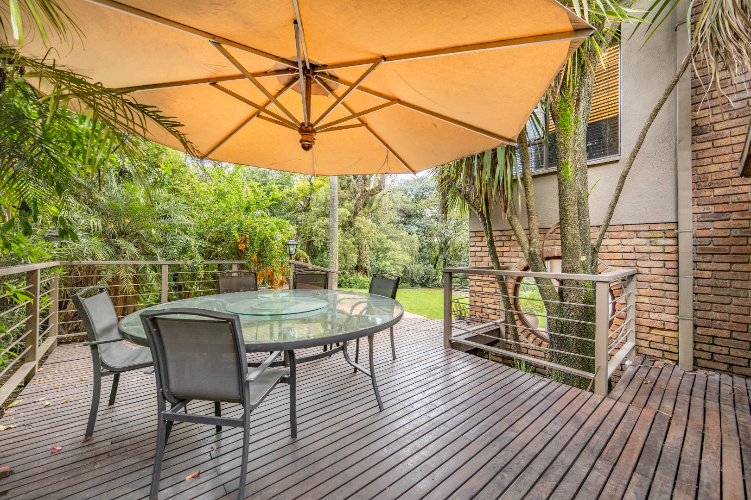- 4
- 4
- 4
- 1 970 m2
Monthly Costs
Monthly Bond Repayment ZAR .
Calculated over years at % with no deposit. Change Assumptions
Affordability Calculator | Bond Costs Calculator | Bond Repayment Calculator | Apply for a Bond- Bond Calculator
- Affordability Calculator
- Bond Costs Calculator
- Bond Repayment Calculator
- Apply for a Bond
Bond Calculator
Affordability Calculator
Bond Costs Calculator
Bond Repayment Calculator
Contact Us

Disclaimer: The estimates contained on this webpage are provided for general information purposes and should be used as a guide only. While every effort is made to ensure the accuracy of the calculator, RE/MAX of Southern Africa cannot be held liable for any loss or damage arising directly or indirectly from the use of this calculator, including any incorrect information generated by this calculator, and/or arising pursuant to your reliance on such information.
Mun. Rates & Taxes: ZAR 2800.00
Monthly Levy: ZAR 1700.00
Property description
Tucked away in one of Bryanston’s most sought-after boomed-off areas, this expansive multi-level home offers the perfect blend of luxury, comfort, and practical family living. Set behind secure gates, this property is an entertainer’s dream and a haven for the modern family.
The home welcomes you with elegant living spaces including a formal lounge with a cozy gas fireplace, a private study, and a beautifully appointed downstairs guest bedroom featuring a walk-through closet and en suite with shower. A guest toilet is also conveniently located on this level. Outdoor living is equally inviting, with two generous patios ideal for entertaining or relaxing, overlooking a sparkling pool fitted with a pump and a serene koi pond.
Upstairs, the home continues to impress with a well-sized dining room equipped with air conditioning, a striking wooden bar area, and a chef’s kitchen complete with an electric stove, conventional oven, and a separate scullery offering space for three appliances.
A further flight of stairs takes you to the private bedroom wing. Here you'll find three generously sized bedrooms. The main bedroom is a true sanctuary, featuring air conditioning, a luxurious full en suite bathroom with double sinks, and a private sauna. Bedroom two also enjoys an en suite with shower, while the third bedroom is serviced by a separate bathroom with a shower.
Additional features include two double garages, two undercover parking bays, a dedicated washing room fitted with inverters, and a domestic quarter with its own room, bathroom (toilet and shower), and separate entrance. Solar panels provide sustainable energy solutions, making this home as efficient as it is elegant.
This is a rare opportunity to secure a remarkable home in a secure, family-friendly pocket of Bryanston. Move-in ready and packed with extras – this one is not to be missed.
Property Details
- 4 Bedrooms
- 4 Bathrooms
- 4 Garages
- 3 Ensuite
- 3 Lounges
- 1 Dining Area
Property Features
- Study
- Patio
- Pool
- Deck
- Staff Quarters
- Aircon
- Pets Allowed
- Security Post
- Access Gate
- Scenic View
- Kitchen
- Pantry
- Guest Toilet
- Irrigation System
- Paving
- Garden
- Family TV Room
| Bedrooms | 4 |
| Bathrooms | 4 |
| Garages | 4 |
| Erf Size | 1 970 m2 |


