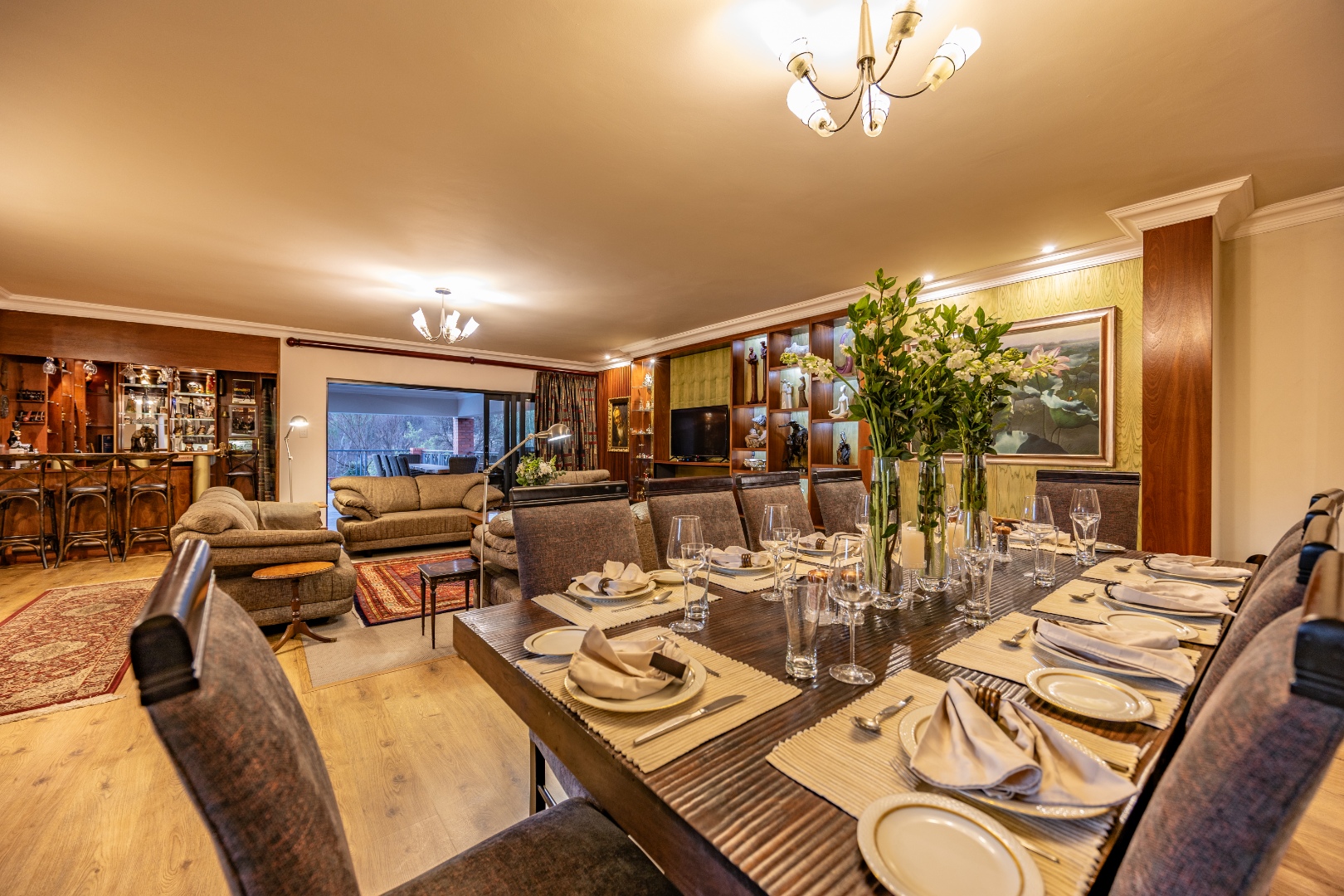- 5
- 6
- 5
- 708 m2
- 4 934 m2
Monthly Costs
Monthly Bond Repayment ZAR .
Calculated over years at % with no deposit. Change Assumptions
Affordability Calculator | Bond Costs Calculator | Bond Repayment Calculator | Apply for a Bond- Bond Calculator
- Affordability Calculator
- Bond Costs Calculator
- Bond Repayment Calculator
- Apply for a Bond
Bond Calculator
Affordability Calculator
Bond Costs Calculator
Bond Repayment Calculator
Contact Us

Disclaimer: The estimates contained on this webpage are provided for general information purposes and should be used as a guide only. While every effort is made to ensure the accuracy of the calculator, RE/MAX of Southern Africa cannot be held liable for any loss or damage arising directly or indirectly from the use of this calculator, including any incorrect information generated by this calculator, and/or arising pursuant to your reliance on such information.
Mun. Rates & Taxes: ZAR 3761.00
Monthly Levy: ZAR 4700.00
Property description
Discover this expansive ±700m² home nestled on a riverfront stand in the tranquil and sought-after Zwavelpoort area. Designed for multi-generational living or income potential, this versatile property comprises two homes with separate entrances, garages, and complete self-sufficiency—ideal for extended families, dual living, or guest accommodation.
The main residence boasts a flowing open-plan layout with a bar and entertainment area that opens via stack doors to a large covered stoep, pool, and built-in sauna—perfect for hosting or relaxing. Inside, the TV lounge, dining room with fireplace, and gourmet kitchen form the heart of the home. The kitchen features a double oven, prep bowls with warm and cold water, a walk-in pantry, and a separate scullery and laundry for four appliances. Additional highlights include a private study with exterior access, a guest toilet, and fibre throughout the home. The main bedroom includes a custom headboard, sliding door to a private patio, luxurious en-suite with dual-entry, and secure gun-safe cupboard.
The second dwelling mirrors comfort with its own open-plan kitchen (gas stove), scullery, TV lounge, guest toilet, multiple en-suite bedrooms, and Juliet balconies. Downstairs, an additional flatlet or staff quarters with en-suite, extra store rooms, and extensive garages (room for 5+ vehicles plus trailer space) add flexibility. The landscaped desert-style garden with succulents is low-maintenance and includes irrigation and a private boma area. The stand stretches over a river with ±13–17m of natural bush, perfect for nature lovers. Utility extras include 3-phase electricity, solar connectivity, 3 geysers, 2x 5000L water tanks with 14-bar pressure pump, and architectural plans for future extensions.
This one-of-a-kind sanctuary offers the rare blend of luxury, privacy, and practicality—set in nature, yet close to major amenities. Don't miss this opportunity. Contact us today to arrange a private viewing.
Ask ChatGPT
Property Details
- 5 Bedrooms
- 6 Bathrooms
- 5 Garages
- 2 Lounges
- 1 Dining Area
Property Features
- Study
- Pool
- Staff Quarters
- Laundry
- Pets Allowed
- Access Gate
- Scenic View
- Fire Place
- Guest Toilet
- Paving
- Garden
- Family TV Room
Video
| Bedrooms | 5 |
| Bathrooms | 6 |
| Garages | 5 |
| Floor Area | 708 m2 |
| Erf Size | 4 934 m2 |








































































































































































