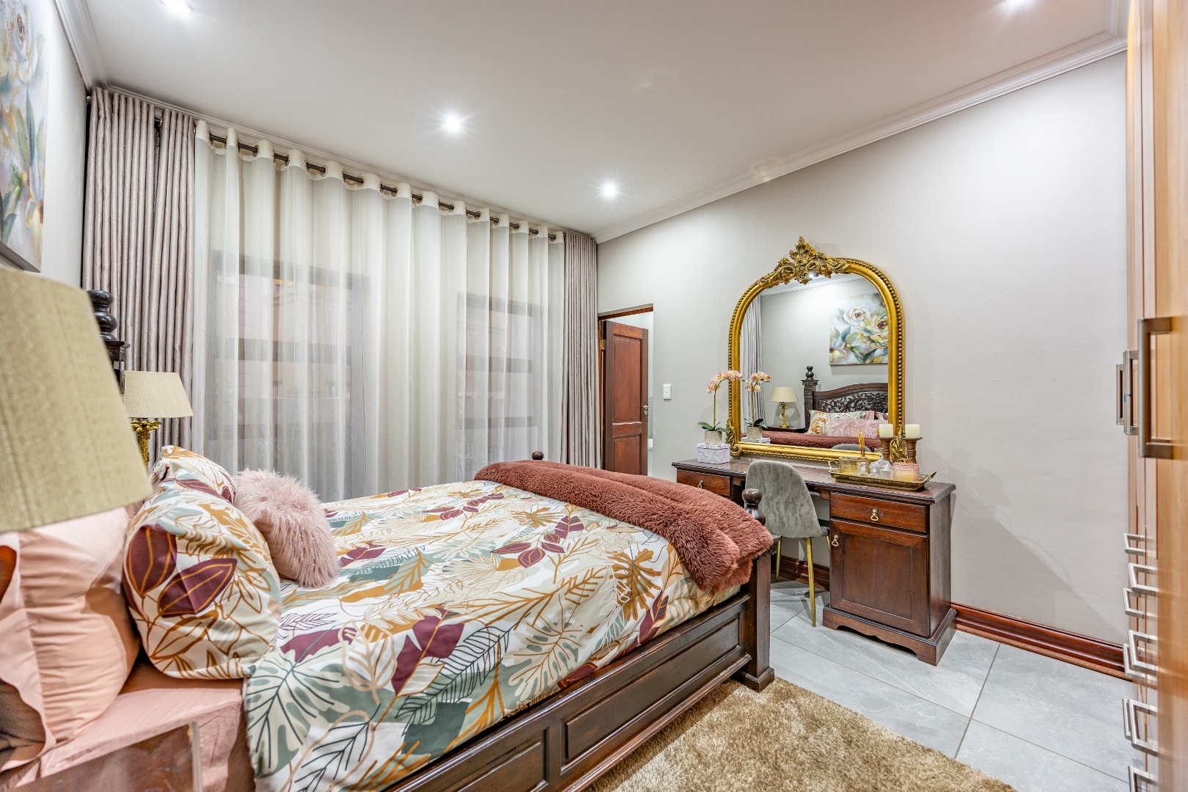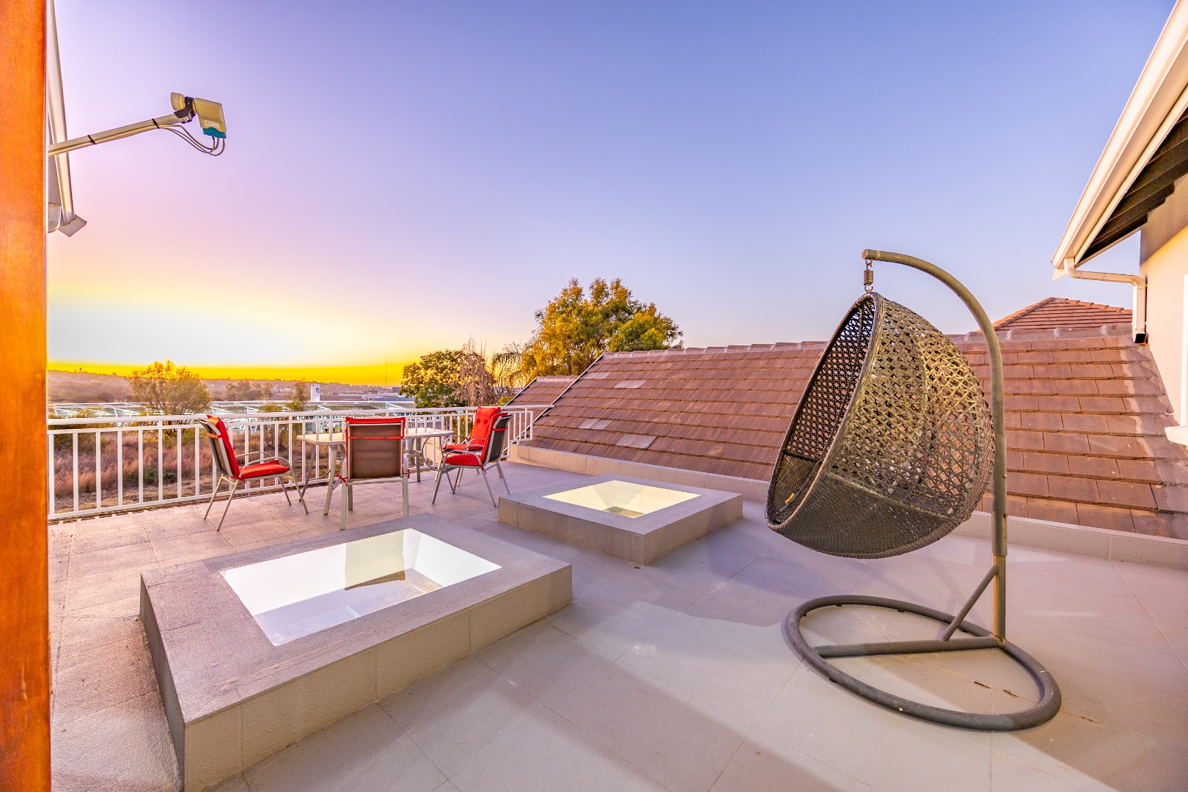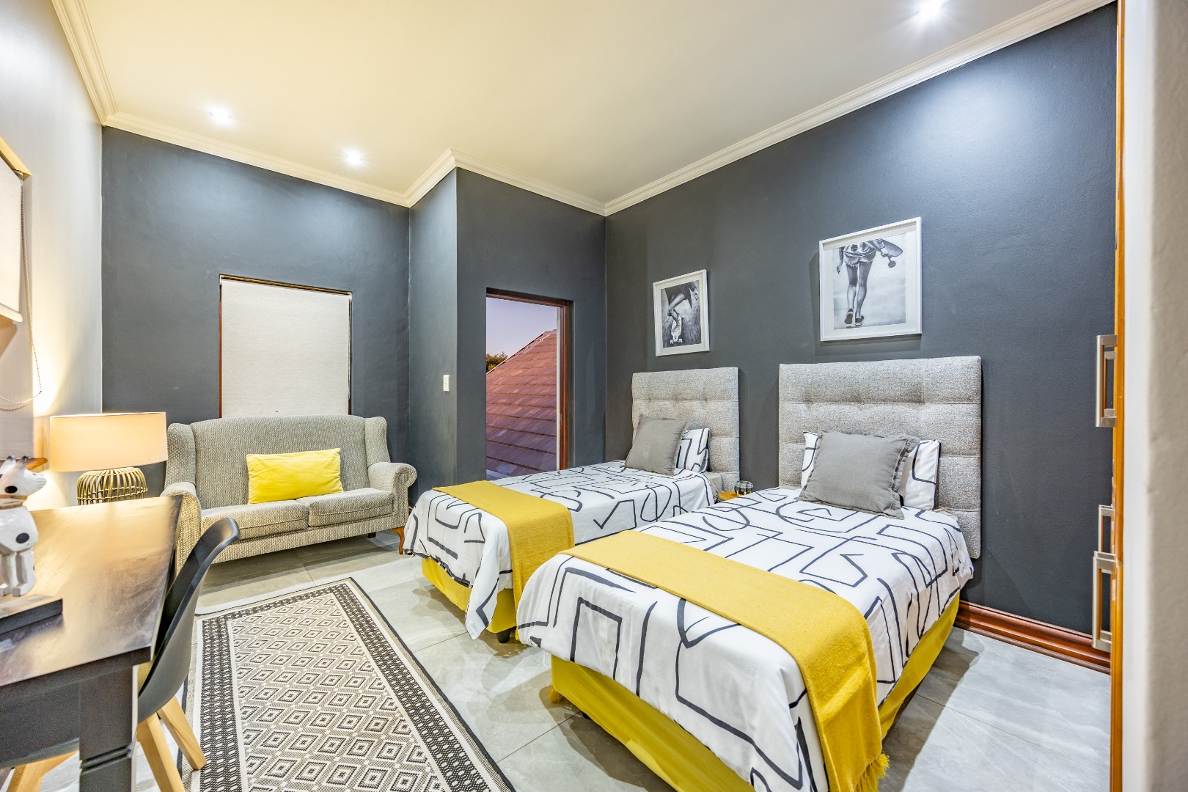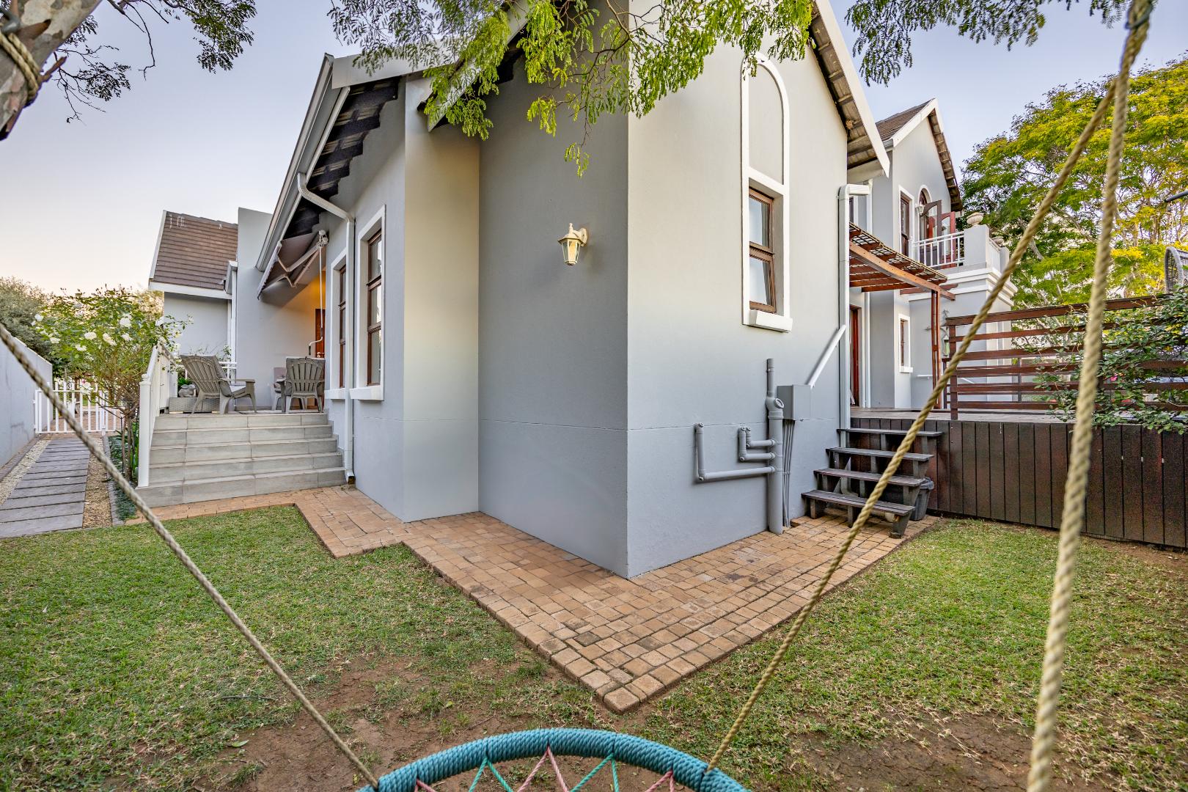- 4
- 3
- 3
- 400 m2
- 679 m2
Monthly Costs
Monthly Bond Repayment ZAR .
Calculated over years at % with no deposit. Change Assumptions
Affordability Calculator | Bond Costs Calculator | Bond Repayment Calculator | Apply for a Bond- Bond Calculator
- Affordability Calculator
- Bond Costs Calculator
- Bond Repayment Calculator
- Apply for a Bond
Bond Calculator
Affordability Calculator
Bond Costs Calculator
Bond Repayment Calculator
Contact Us

Disclaimer: The estimates contained on this webpage are provided for general information purposes and should be used as a guide only. While every effort is made to ensure the accuracy of the calculator, RE/MAX of Southern Africa cannot be held liable for any loss or damage arising directly or indirectly from the use of this calculator, including any incorrect information generated by this calculator, and/or arising pursuant to your reliance on such information.
Mun. Rates & Taxes: ZAR 2098.00
Monthly Levy: ZAR 3409.00
Property description
Perfectly positioned opposite the estate’s soccer fields and within walking distance of the gym, squash courts, and clubhouse, this beautifully renovated home in Woodlands Lifestyle Estate offers refined, secure living with a scenic outlook over the dam. Recently repainted and stylishly modernised, the home exudes timeless charm and functionality in a no-loadshedding environment with fibre connectivity included.
The spacious, open-plan layout features three expansive living areas that flow seamlessly into the modern kitchen and dining space. A well-appointed scullery accommodates a double fridge and two appliances, while the living areas open onto a private deck with a splash pool—perfect for entertaining or unwinding in peaceful surroundings. A cozy downstairs pajama lounge links the two en suite bedrooms, creating a comfortable shared space that also opens onto a covered patio. The triple garage provides direct access into the home, offering everyday ease and security.
Upstairs, the luxurious main suite features a full en suite bathroom, built-in cupboards with a hidden kitchenette, and two balconies—one offering spectacular views. A fourth bedroom or private study also enjoys its own balcony, making it ideal for remote work or guest accommodation. This home blends privacy, luxury, and premium estate amenities, making it a standout opportunity in one of Pretoria East’s most desirable estates.
Property Details
- 4 Bedrooms
- 3 Bathrooms
- 3 Garages
- 3 Ensuite
- 4 Lounges
- 1 Dining Area
Property Features
- Study
- Balcony
- Patio
- Pool
- Club House
- Aircon
- Pets Allowed
- Scenic View
- Kitchen
- Pantry
- Entrance Hall
- Irrigation System
- Paving
- Garden
- Family TV Room
| Bedrooms | 4 |
| Bathrooms | 3 |
| Garages | 3 |
| Floor Area | 400 m2 |
| Erf Size | 679 m2 |
Contact the Agent

Phillip van der Merwe
Candidate Property Practitioner
























































































































































