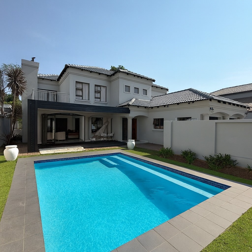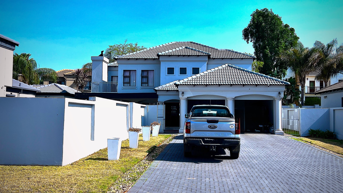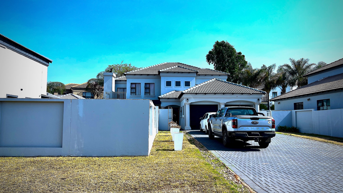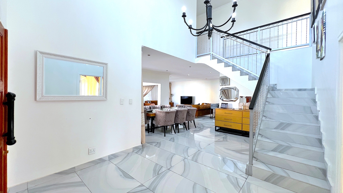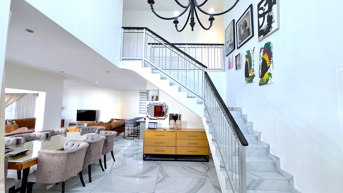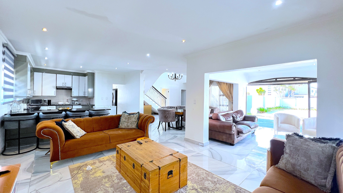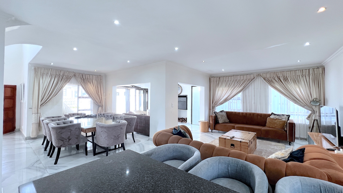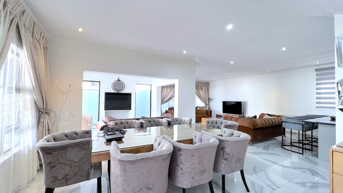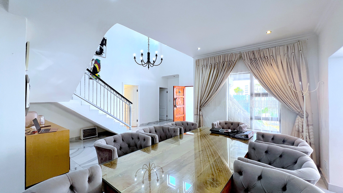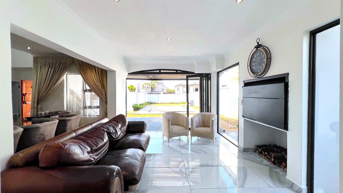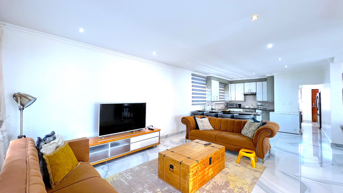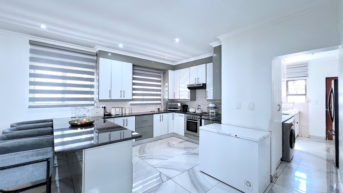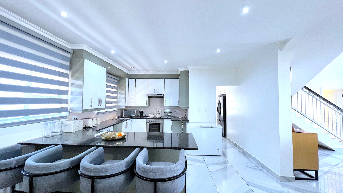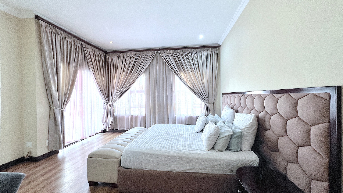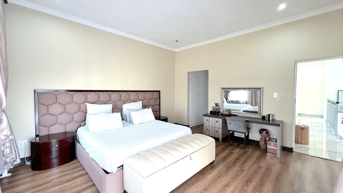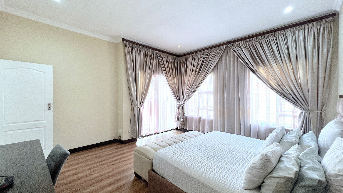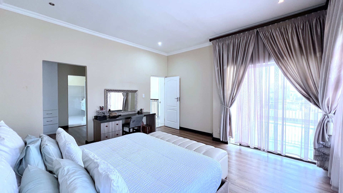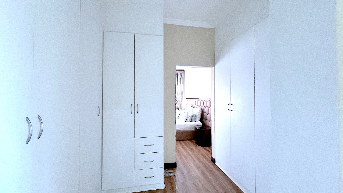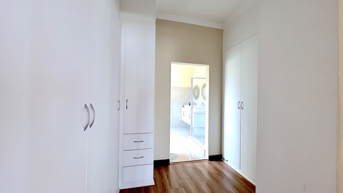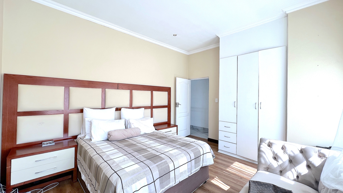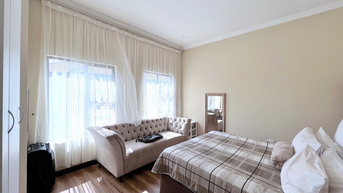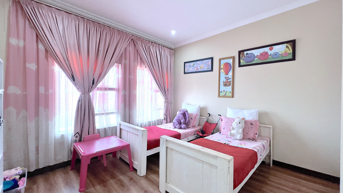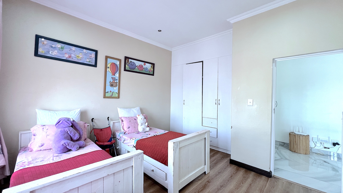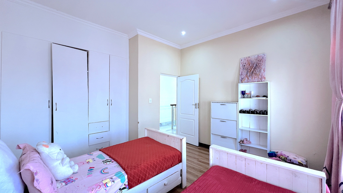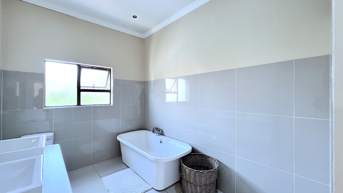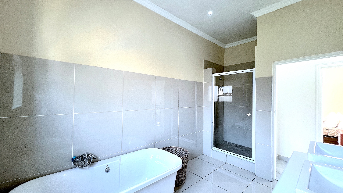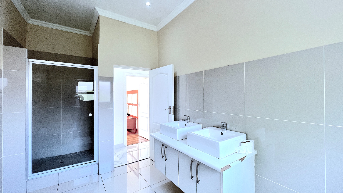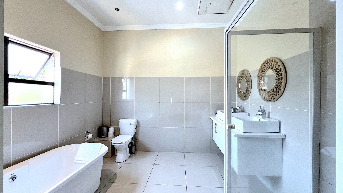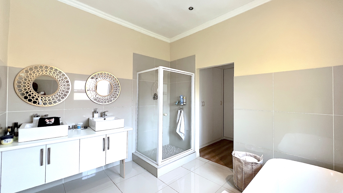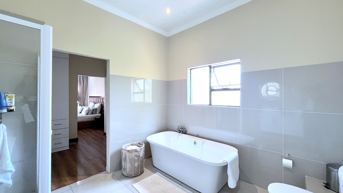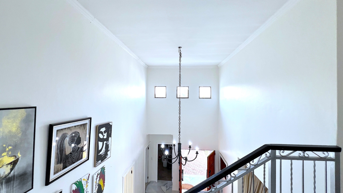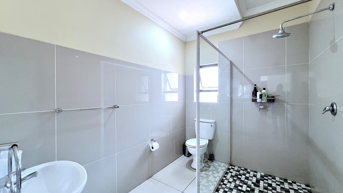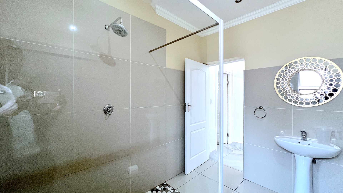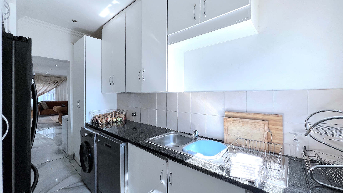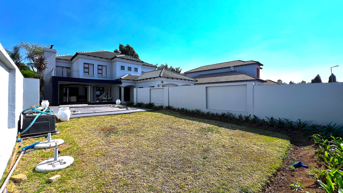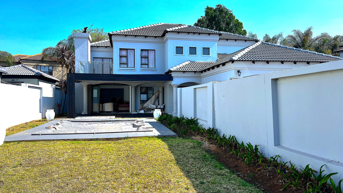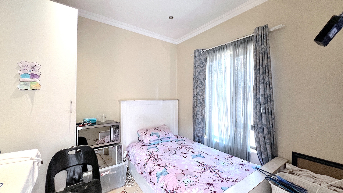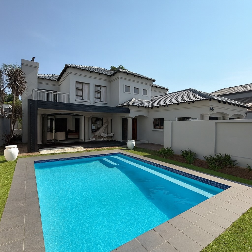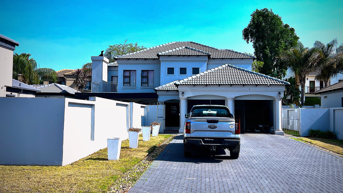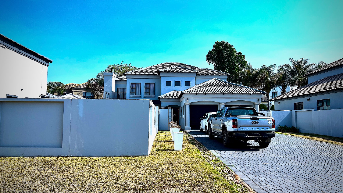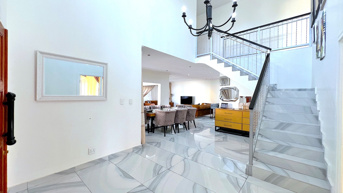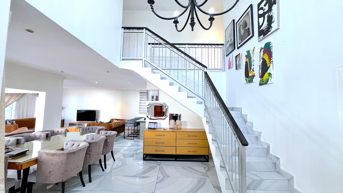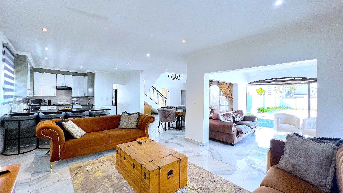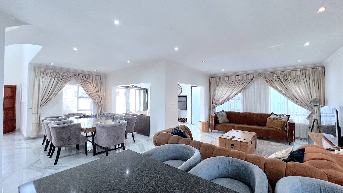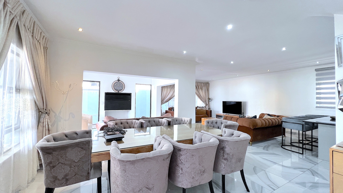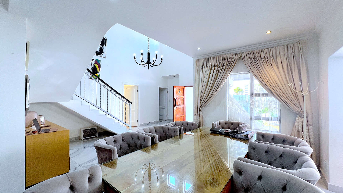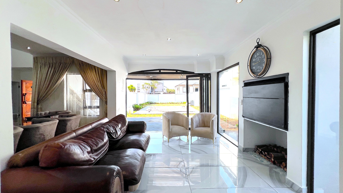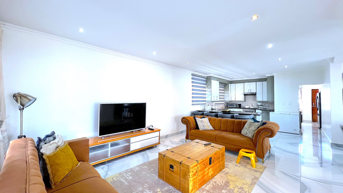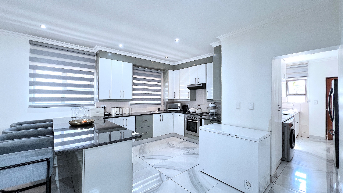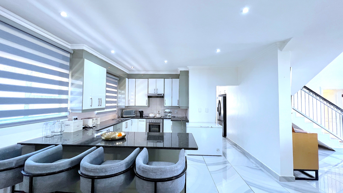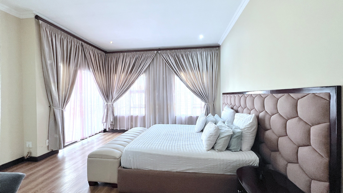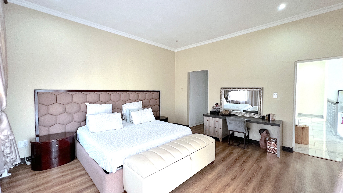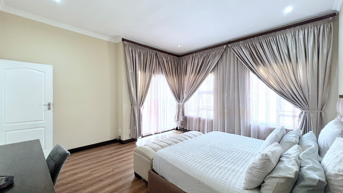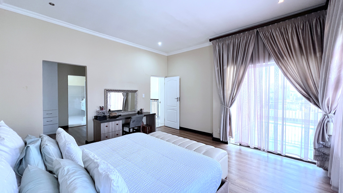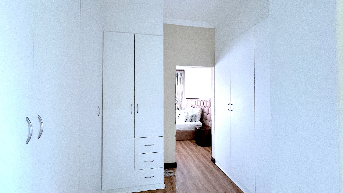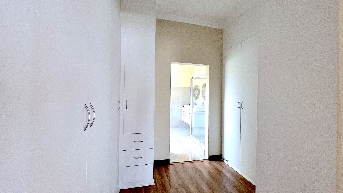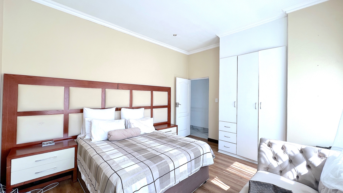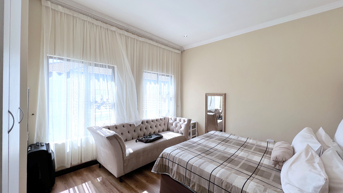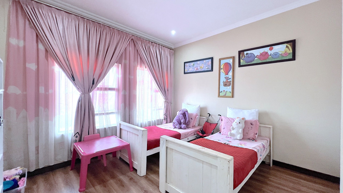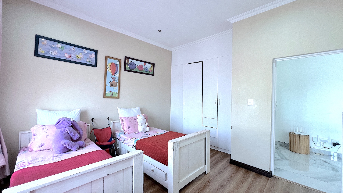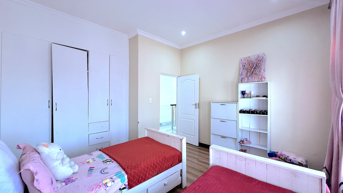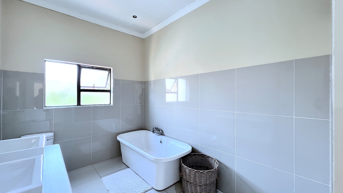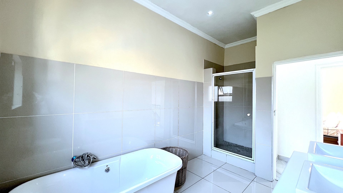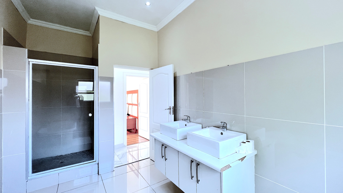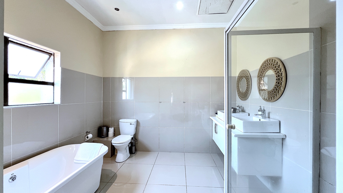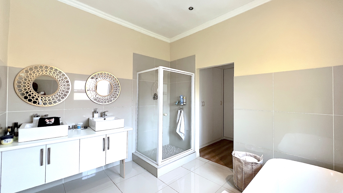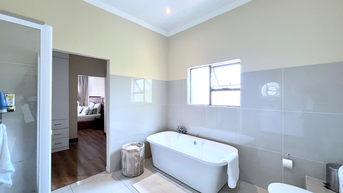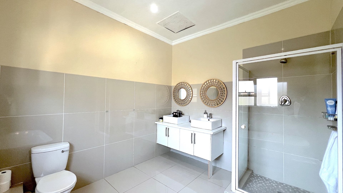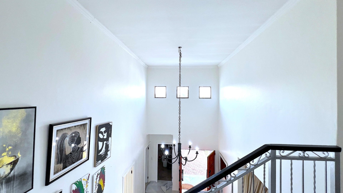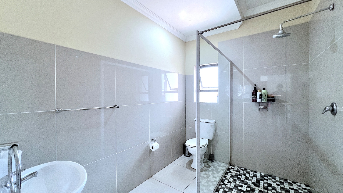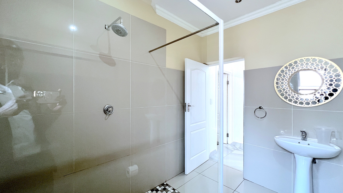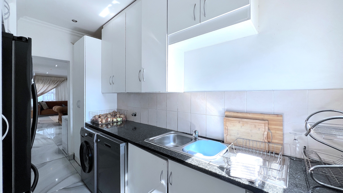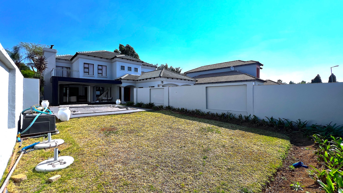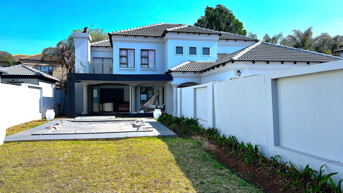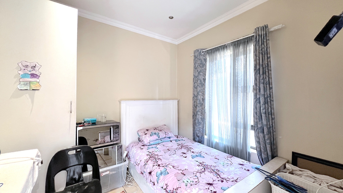- 4
- 3
- 2
- 701 m2
Monthly Costs
Monthly Bond Repayment ZAR .
Calculated over years at % with no deposit. Change Assumptions
Affordability Calculator | Bond Costs Calculator | Bond Repayment Calculator | Apply for a Bond- Bond Calculator
- Affordability Calculator
- Bond Costs Calculator
- Bond Repayment Calculator
- Apply for a Bond
Bond Calculator
Affordability Calculator
Bond Costs Calculator
Bond Repayment Calculator
Contact Us

Disclaimer: The estimates contained on this webpage are provided for general information purposes and should be used as a guide only. While every effort is made to ensure the accuracy of the calculator, RE/MAX of Southern Africa cannot be held liable for any loss or damage arising directly or indirectly from the use of this calculator, including any incorrect information generated by this calculator, and/or arising pursuant to your reliance on such information.
Mun. Rates & Taxes: ZAR 2200.00
Monthly Levy: ZAR 2600.00
Property description
Discover refined living in this luxurious double-storey residence, perfectly positioned within the secure and highly sought-after Willow Acres Estate. Designed with sophistication and comfort in mind, this home offers the ideal blend of modern convenience, stylish finishes, and versatile spaces for family living and entertaining.
Step through grand double doors into a magnificent double-volume entrance hall that immediately sets the tone for the elegance throughout. To the right, a sunny guest bedroom with built-in cupboards provides comfort and flexibility—perfect for visitors or use as a private home office. A large guest bathroom with a shower, basin, and toilet is conveniently located alongside.
To the left, the home opens into expansive open-plan living spaces, seamlessly connecting the dining area, lounge, and entertainment room. The entertainment area is enhanced by a built-in braai and stack doors that flow effortlessly onto a covered patio, overlooking a manicured front garden and a sparkling pool—perfect for year-round gatherings. The modern open-plan kitchen is a chef’s delight, offering granite countertops, ample cupboard space, a breakfast nook, an under-counter oven with hob and extractor, and a separate scullery with space for all major appliances and a double-door fridge.
Upstairs, the right wing features a spacious bedroom and a beautifully appointed bathroom with his-and-her basins, shower, bath, and toilet. The left wing hosts the luxurious master suite, complete with a walk-in closet, a modern en-suite bathroom with dual basins, a shower, large bath, and toilet, as well as a private balcony to enjoy peaceful mornings or sunsets. A third generously sized bedroom completes this level, ensuring ample accommodation for family and guests.
Additional highlights include an automated double garage with direct access into the home, domestic quarters with a private bathroom, pre-paid electricity, and the peace of mind of 24-hour security.
This exceptional property combines the best of secure estate living with luxurious finishes and thoughtfully designed spaces. Perfect for families or professionals, it offers a tranquil retreat without compromising on style or convenience.
Property Details
- 4 Bedrooms
- 3 Bathrooms
- 2 Garages
- 1 Ensuite
- 1 Lounges
- 1 Dining Area
Property Features
- Patio
- Pool
- Club House
- Pets Allowed
- Security Post
- Access Gate
- Kitchen
- Pantry
- Paving
- Garden
| Bedrooms | 4 |
| Bathrooms | 3 |
| Garages | 2 |
| Floor Area | 701 m2 |
Contact the Agent

Felix Bolarinde
Full Status Property Practitioner

Phillip van der Merwe
Candidate Property Practitioner
