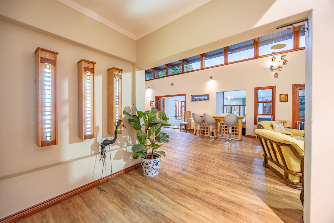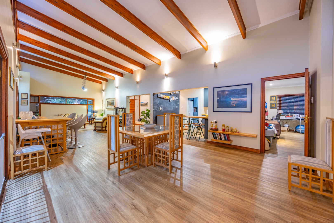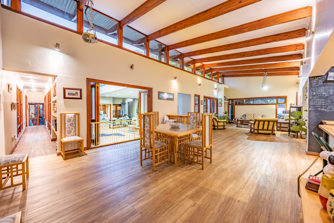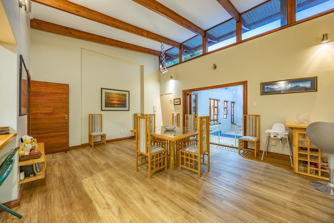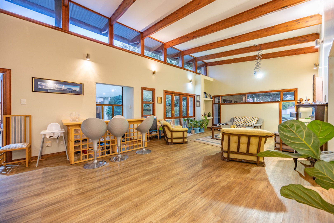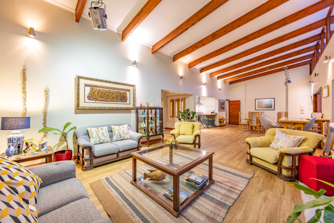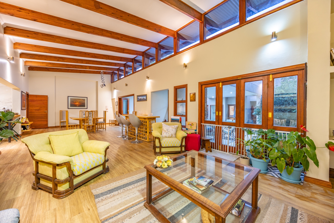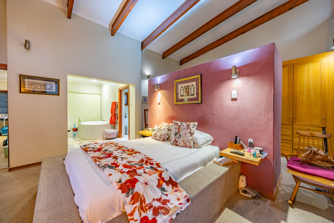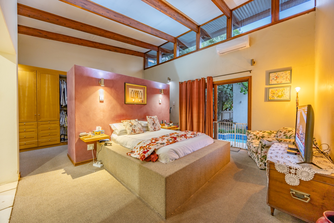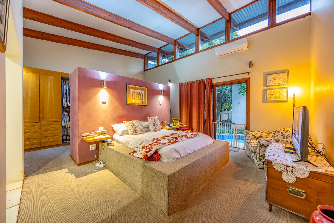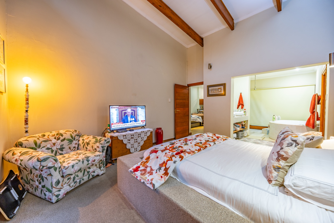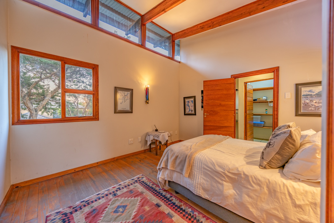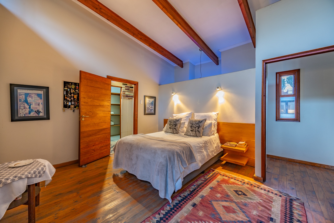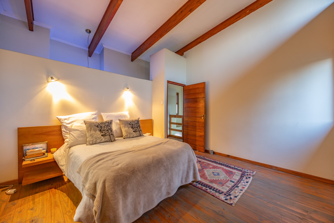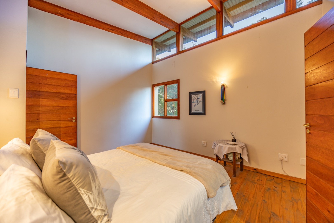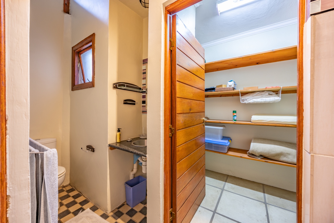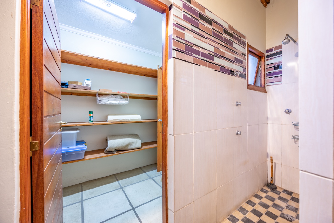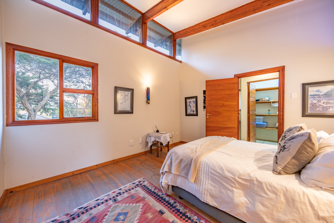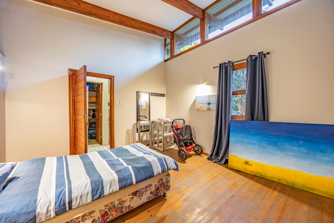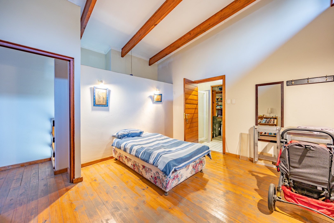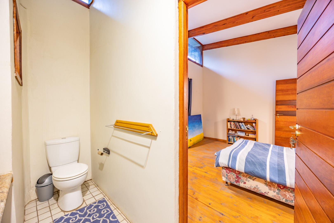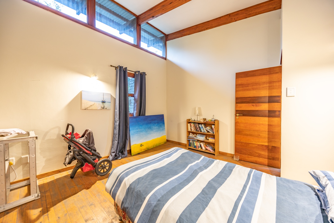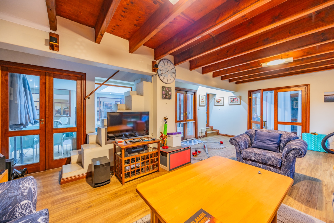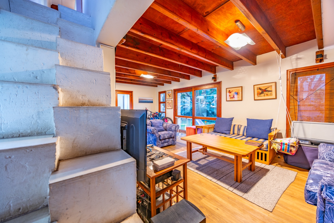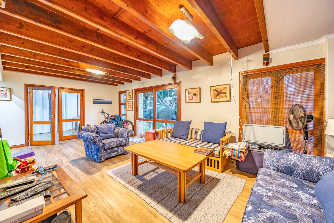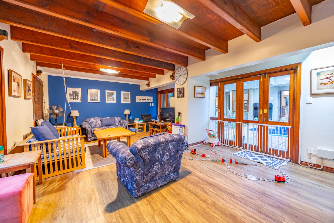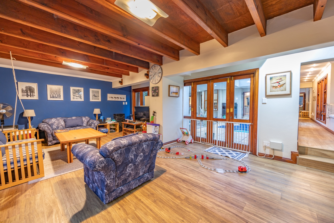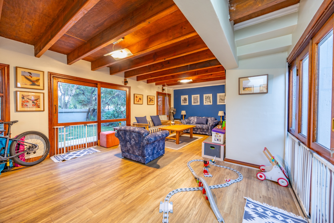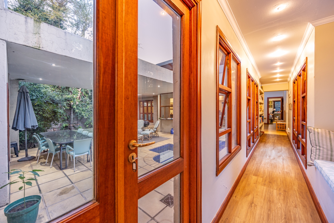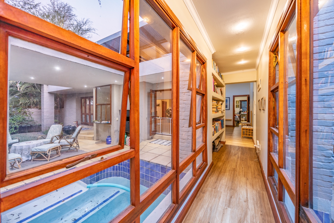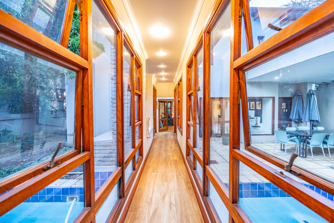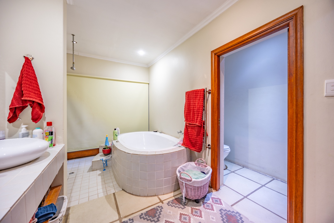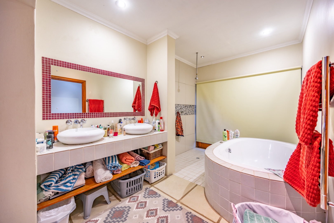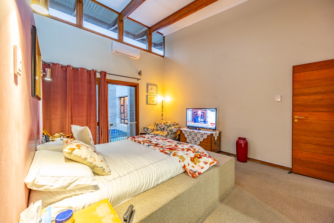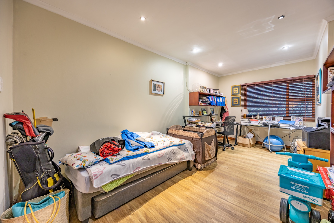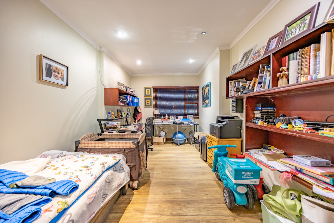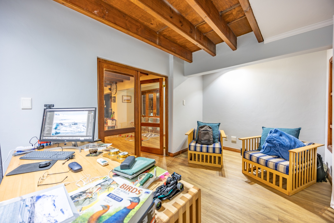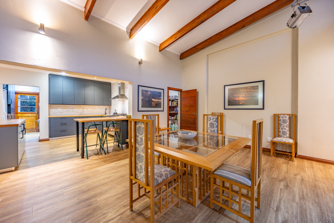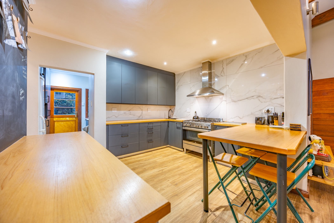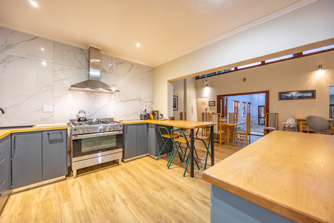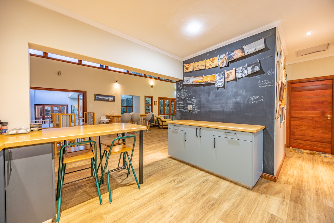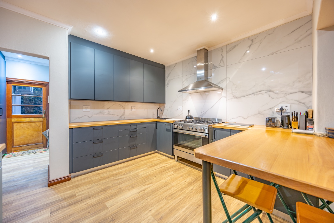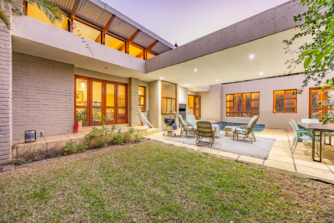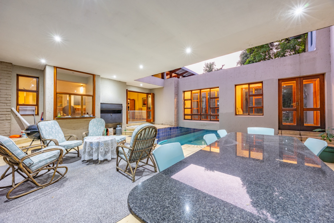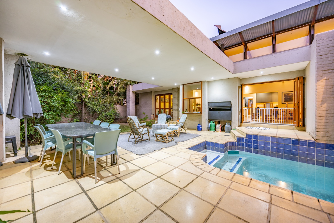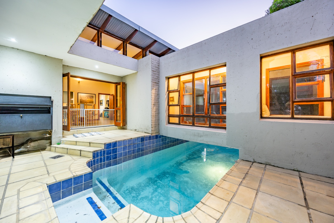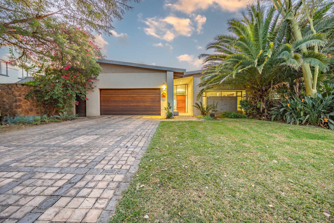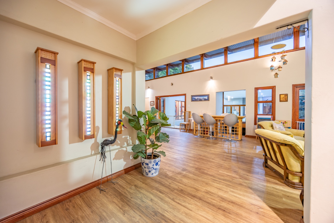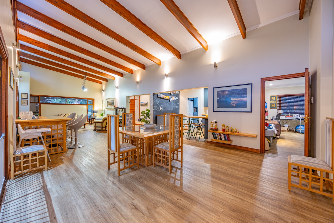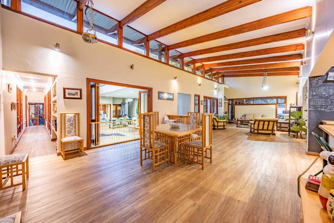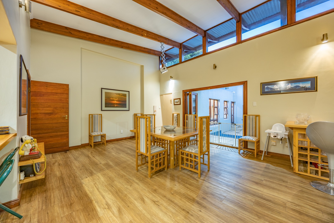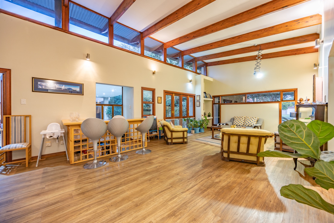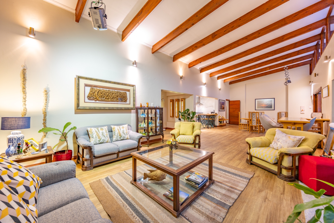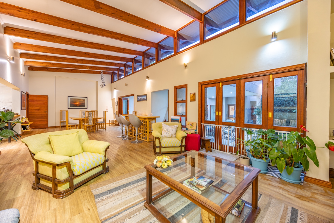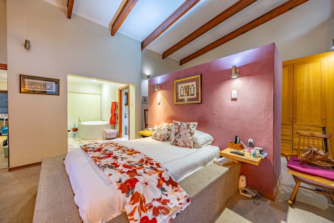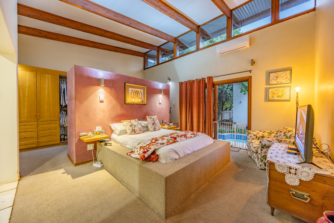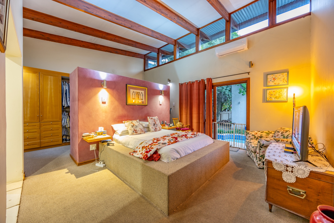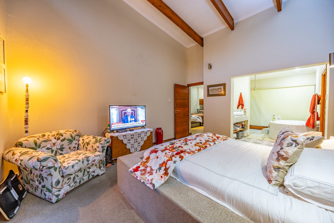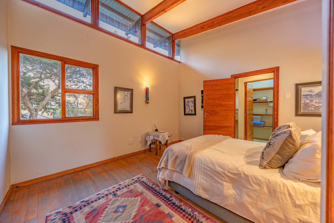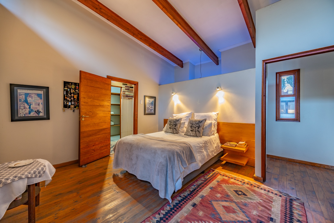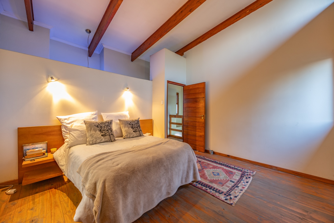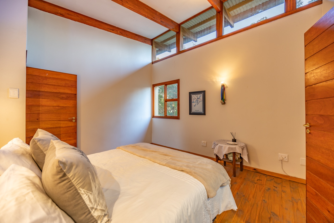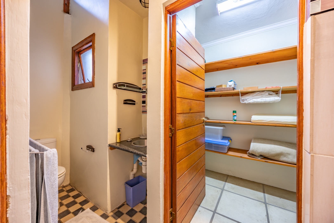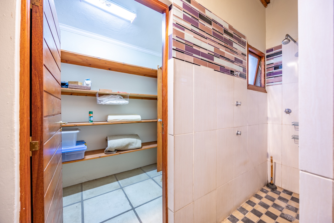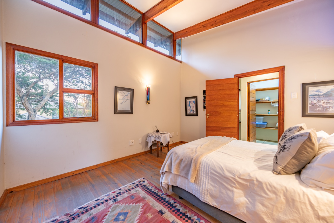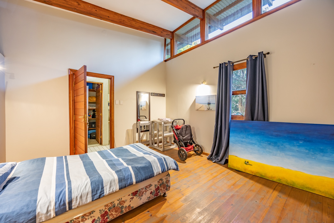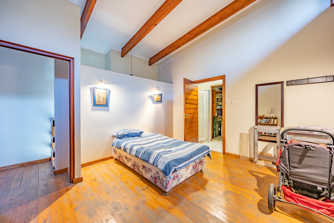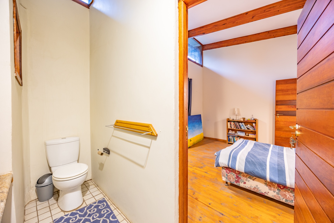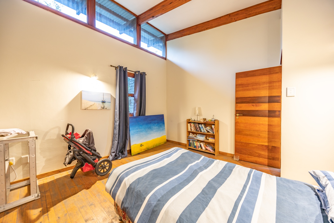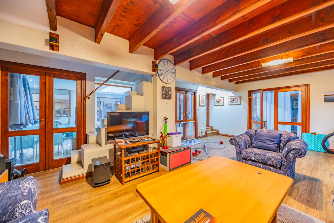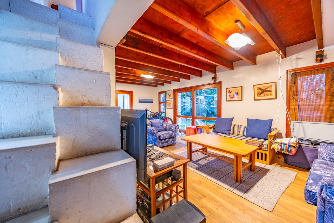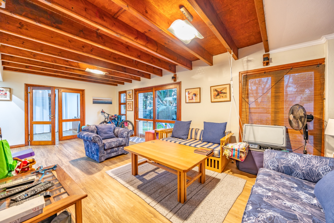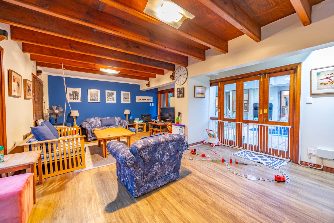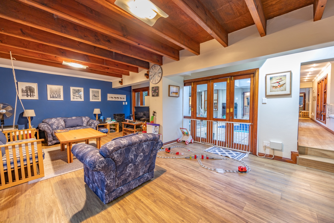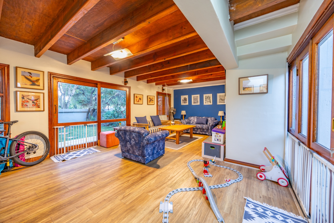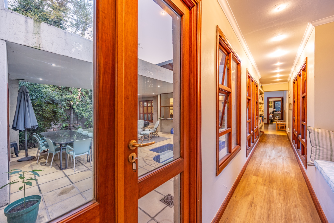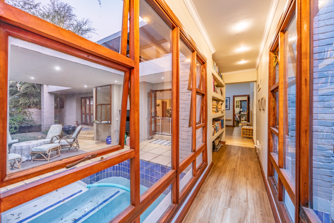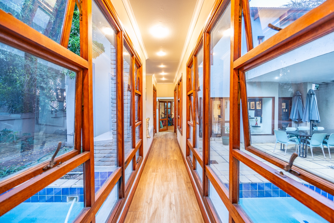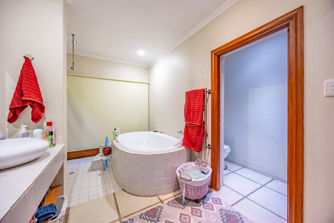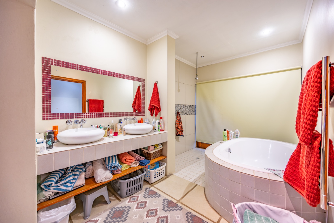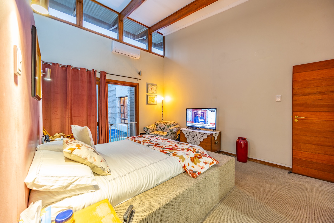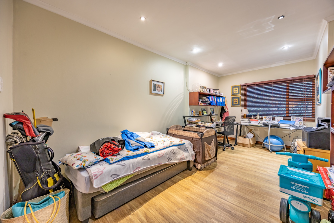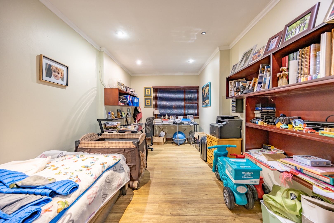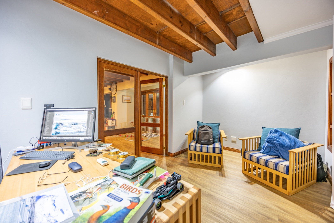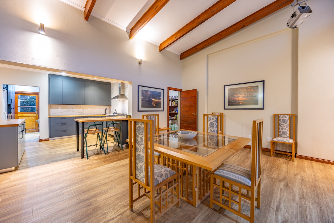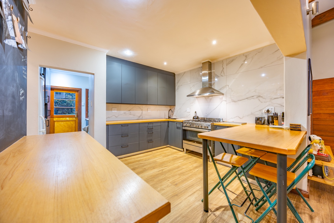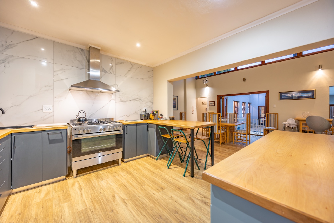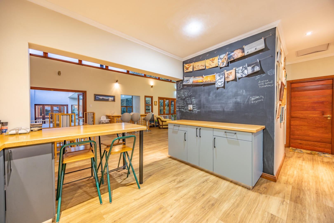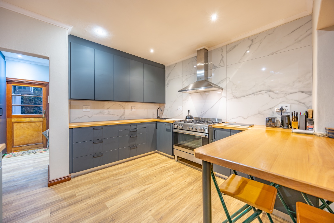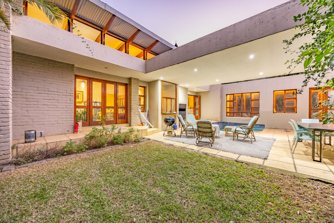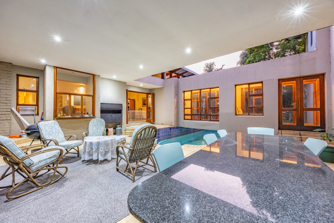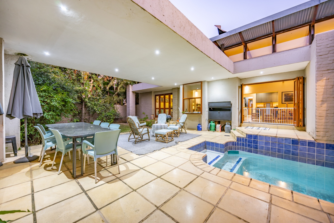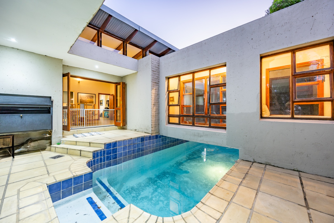- 3
- 3.5
- 2
- 956 m2
Monthly Costs
Monthly Bond Repayment ZAR .
Calculated over years at % with no deposit. Change Assumptions
Affordability Calculator | Bond Costs Calculator | Bond Repayment Calculator | Apply for a Bond- Bond Calculator
- Affordability Calculator
- Bond Costs Calculator
- Bond Repayment Calculator
- Apply for a Bond
Bond Calculator
Affordability Calculator
Bond Costs Calculator
Bond Repayment Calculator
Contact Us

Disclaimer: The estimates contained on this webpage are provided for general information purposes and should be used as a guide only. While every effort is made to ensure the accuracy of the calculator, RE/MAX of Southern Africa cannot be held liable for any loss or damage arising directly or indirectly from the use of this calculator, including any incorrect information generated by this calculator, and/or arising pursuant to your reliance on such information.
Mun. Rates & Taxes: ZAR 2390.00
Monthly Levy: ZAR 2560.00
Special Levies: ZAR 0.00
Property description
Located in the prestigious Willow Acres Estate next to Silver Lakes Golf Estate, this uniquely designed Five-bedroom home offers the perfect blend of space, elegance, and versatility—ideal for families with grown children or those seeking multi-generational living. The property features two interconnected residences that flow seamlessly from left to right, providing both privacy and connectivity.
The main house includes two spacious bedrooms, a very large study, two full bathrooms, and a newly renovated modern kitchen with a separate scullery. The open-plan lounge is expansive and ideal for entertaining or relaxed family living. A double automated garage with an additional workshop space adds further practicality and value to the home.
Connecting the two wings of the home is a thoughtfully designed passage, under which a long, sleek swimming pool flows—creating a striking and elegant architectural feature. The second part of the home is a stylish duplex. On the ground floor, it features a private study and cozy lounge, while upstairs, there are two bedrooms, each with its own bathroom—perfect for older children, guests, or extended family.
A tranquil courtyard between the two sections of the home offers a private outdoor space, while a lush, spacious garden surrounds the property, providing plenty of room for relaxation and outdoor activities. The home is further enhanced by a solar power backup system, ensuring uninterrupted comfort and energy efficiency.
This exceptional property is situated in one of Pretoria East’s most secure and sought-after estates, offering a luxurious and flexible lifestyle just moments from top schools, shopping centers, and major transport routes. Contact us today to schedule a private viewing of this architectural gem.
Property Details
- 3 Bedrooms
- 3.5 Bathrooms
- 2 Garages
- 2 Ensuite
- 2 Lounges
- 1 Dining Area
Property Features
- Patio
- Pool
- Club House
- Storage
- Aircon
- Pets Allowed
- Fence
- Security Post
- Access Gate
- Kitchen
- Lapa
- Pantry
- Paving
- Garden
| Bedrooms | 3 |
| Bathrooms | 3.5 |
| Garages | 2 |
| Erf Size | 956 m2 |
Contact the Agent

Phillip van der Merwe
Candidate Property Practitioner

Felix Bolarinde
Full Status Property Practitioner

