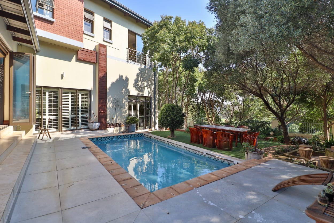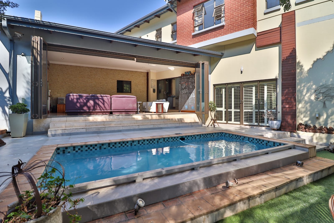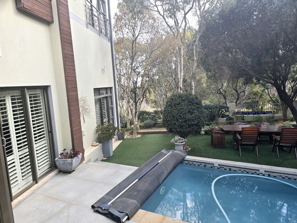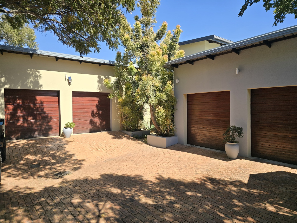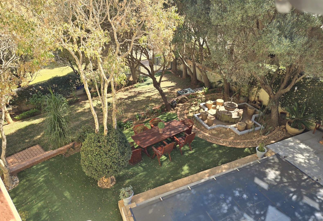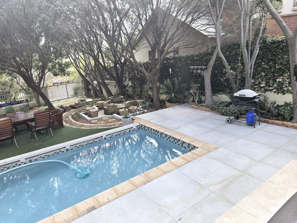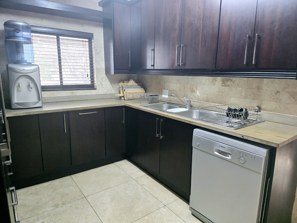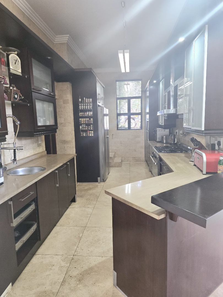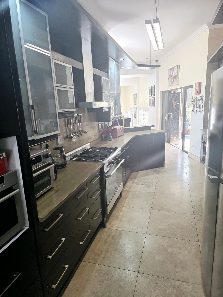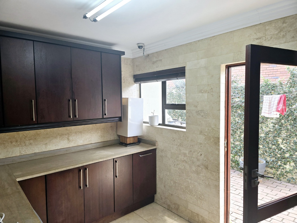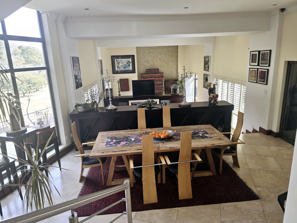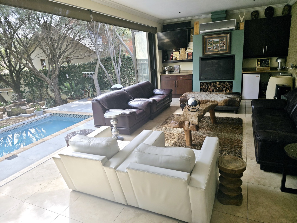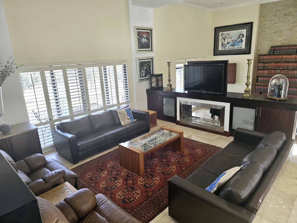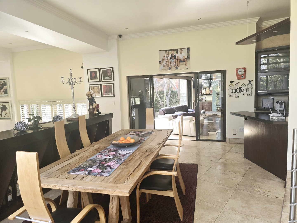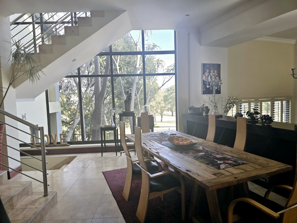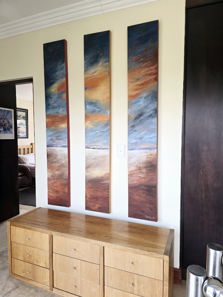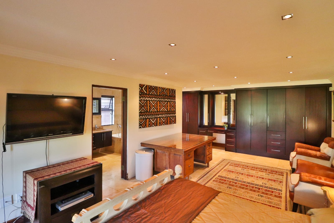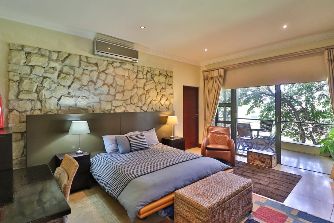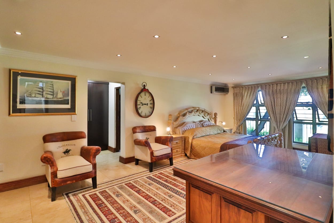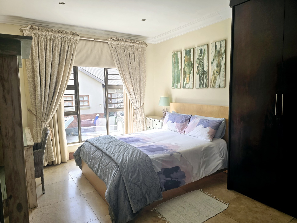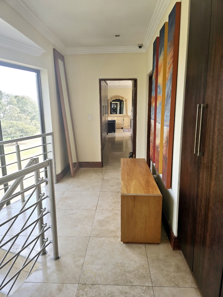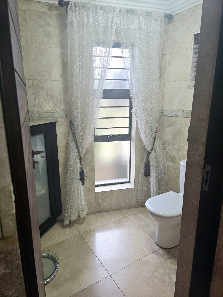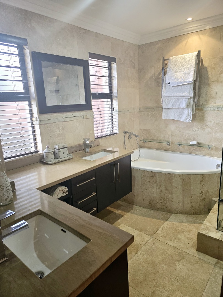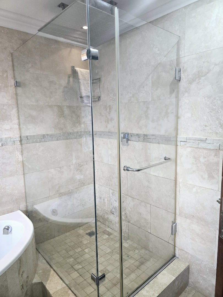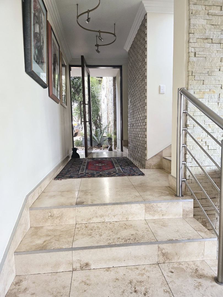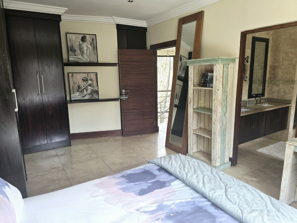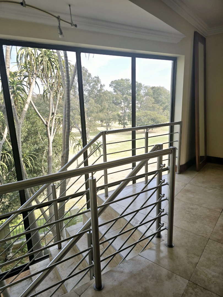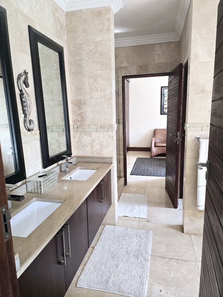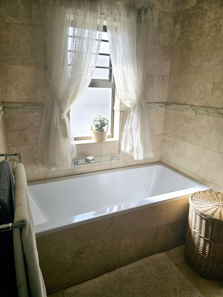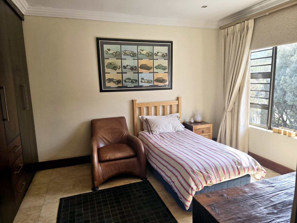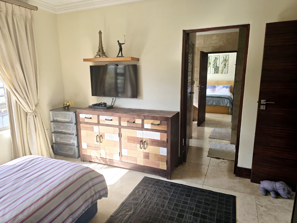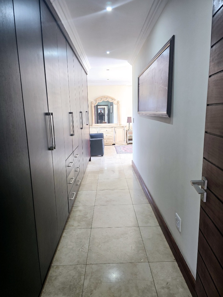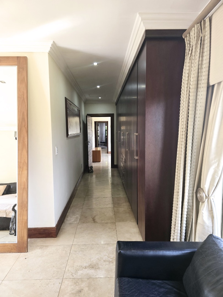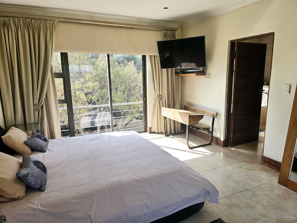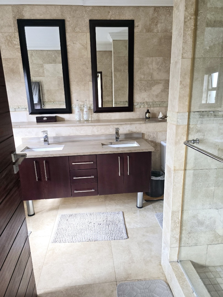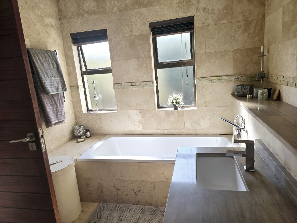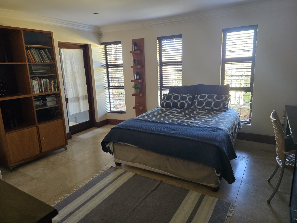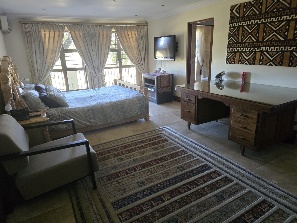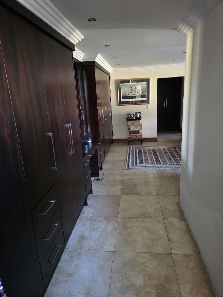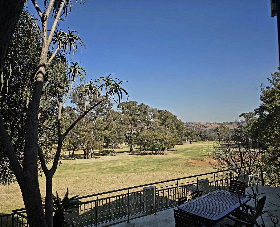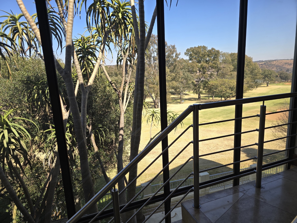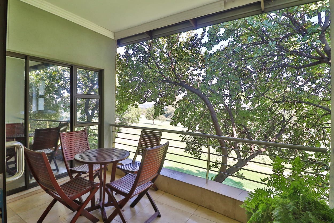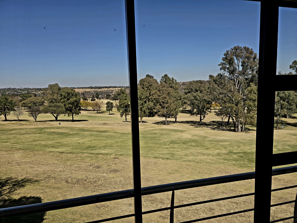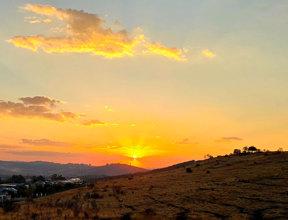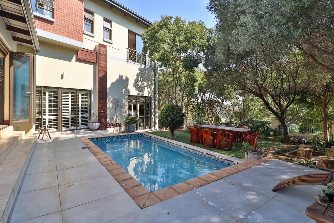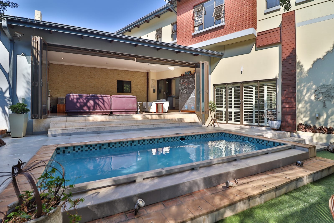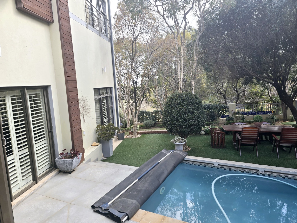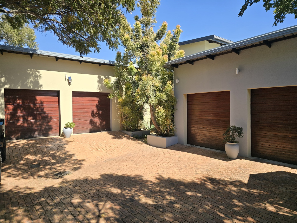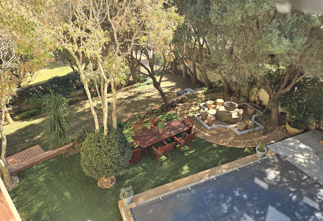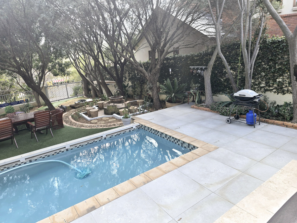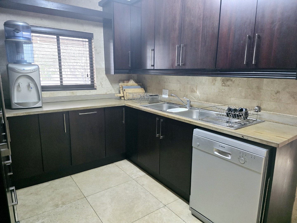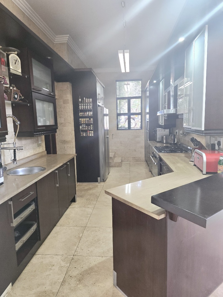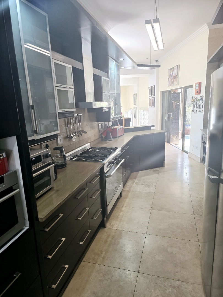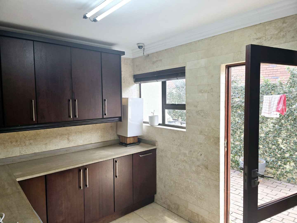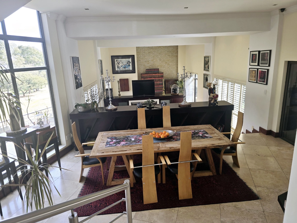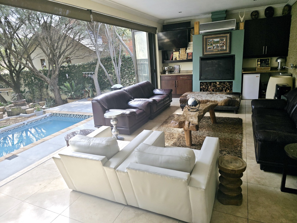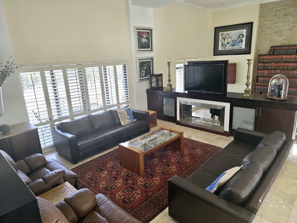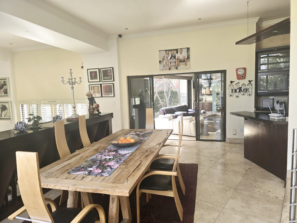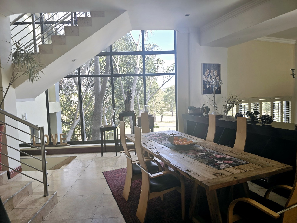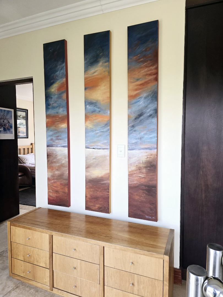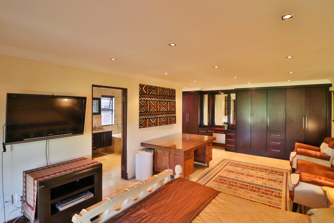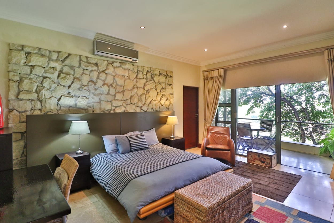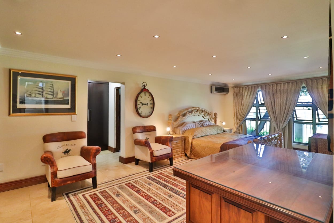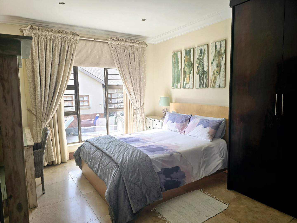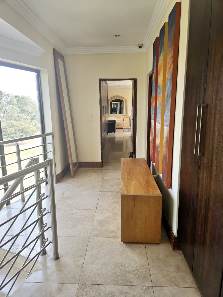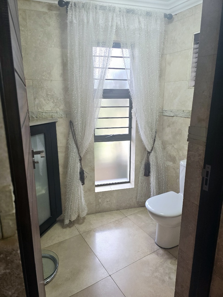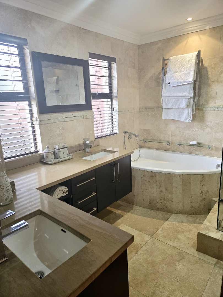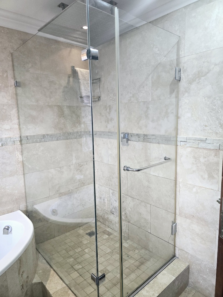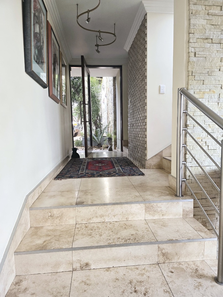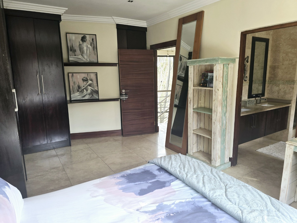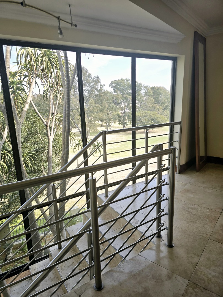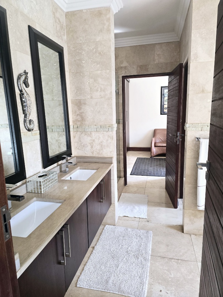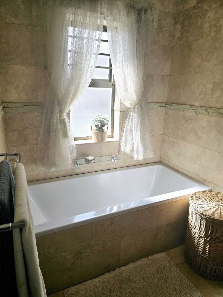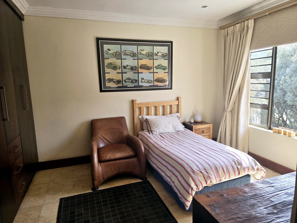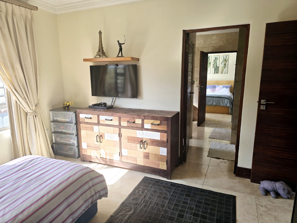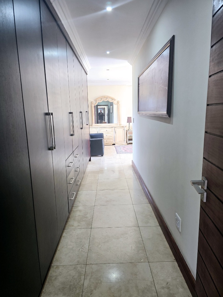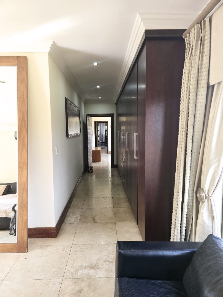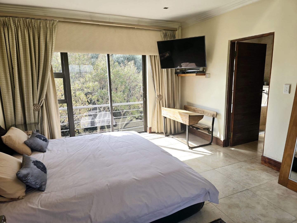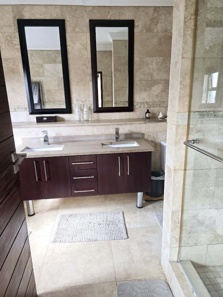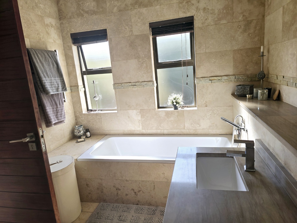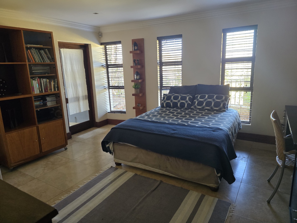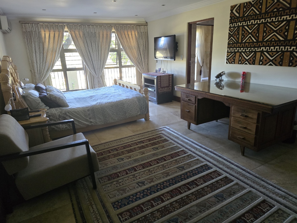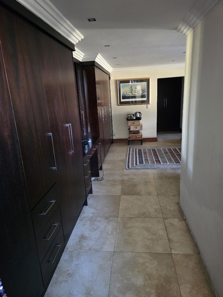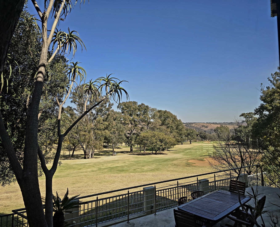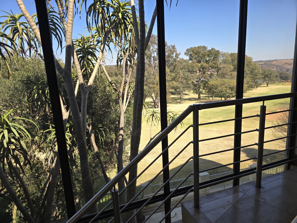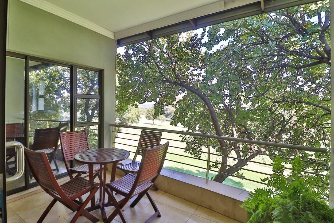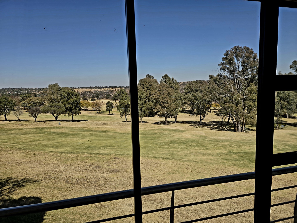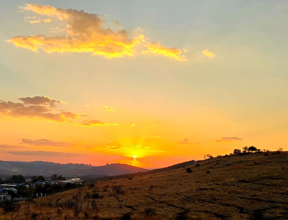- 5
- 4.5
- 4
- 540 m2
- 983 m2
Monthly Costs
Monthly Bond Repayment ZAR .
Calculated over years at % with no deposit. Change Assumptions
Affordability Calculator | Bond Costs Calculator | Bond Repayment Calculator | Apply for a Bond- Bond Calculator
- Affordability Calculator
- Bond Costs Calculator
- Bond Repayment Calculator
- Apply for a Bond
Bond Calculator
Affordability Calculator
Bond Costs Calculator
Bond Repayment Calculator
Contact Us

Disclaimer: The estimates contained on this webpage are provided for general information purposes and should be used as a guide only. While every effort is made to ensure the accuracy of the calculator, RE/MAX of Southern Africa cannot be held liable for any loss or damage arising directly or indirectly from the use of this calculator, including any incorrect information generated by this calculator, and/or arising pursuant to your reliance on such information.
Mun. Rates & Taxes: ZAR 5182.00
Property description
In the prestigious Waterkloof Golf Estate, Sterrewag, this exceptional 5-bedroom multi-storey family home offers a lifestyle defined by elegance, privacy, and uninterrupted views of the manicured golf course. The home’s elevated position brings sweeping green vistas right into your living space, creating a sense of peace and exclusivity.
The top floor is dedicated to comfort and tranquillity, featuring a luxurious main bedroom with a full en-suite bathroom, walk-in wardrobe, and balcony overlooking the golf course. Two additional bedrooms share an interlinking bathroom, making it ideal for family living. Natural light flows generously through large windows, enhancing the sense of space and warmth.
The ground floor is designed for both entertainment and functionality. A modern, fully equipped kitchen with quality finishes opens to an expansive entertainment area that seamlessly connects the dining and lounge spaces. The billiard room and wine cellar cater to relaxed evenings, while the indoor braai area allows year-round hosting. This level also houses a generously sized guest bedroom with an en-suite bathroom and a private office, perfect for remote work or study.
A separate downstairs wing offers a self-contained suite with an en-suite bedroom and its own office area, ideal for guests, extended family, or an au pair. This additional space offers complete privacy while remaining integrated into the home’s overall flow.
The property is fitted with premium features for both comfort and security, including 16 CCTV cameras, three 1000-litre Jo-Jo water tanks, a heated swimming pool with a protective cover, a satellite dish, and underfloor heating throughout the entire home. Every detail has been thoughtfully designed to combine practicality with sophistication.
Living here means enjoying both the calm of golf estate living and the convenience of being close to top schools, shopping centres, and major routes. Entry into the estate is strictly regulated, with access granted only on presentation of valid identification and a vehicle licence, ensuring your safety and privacy at all times.
Property Details
- 5 Bedrooms
- 4.5 Bathrooms
- 4 Garages
- 4 Ensuite
- 3 Lounges
- 1 Dining Area
Property Features
- Study
- Balcony
- Patio
- Pool
- Golf Course
- Club House
- Staff Quarters
- Laundry
- Storage
- Aircon
- Pets Allowed
- Access Gate
- Kitchen
- Built In Braai
- Pantry
- Guest Toilet
- Entrance Hall
- Paving
- Garden
- Family TV Room
| Bedrooms | 5 |
| Bathrooms | 4.5 |
| Garages | 4 |
| Floor Area | 540 m2 |
| Erf Size | 983 m2 |
