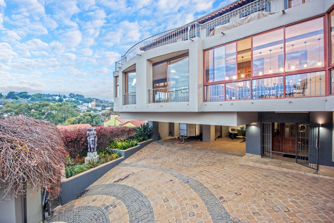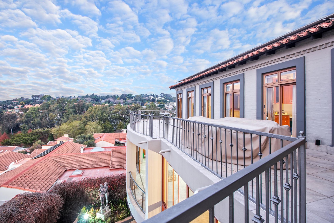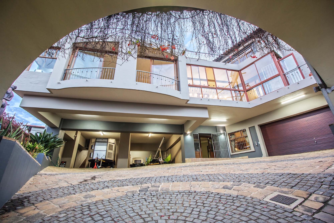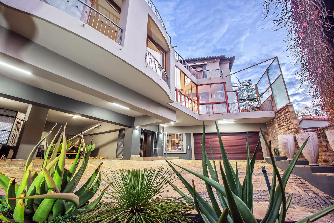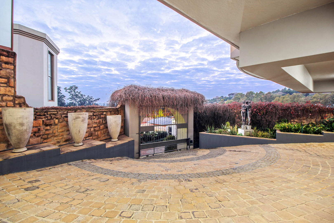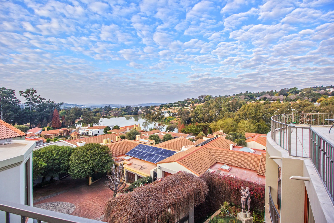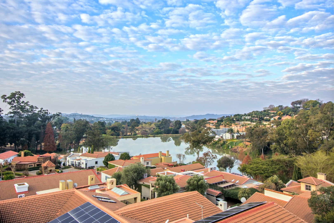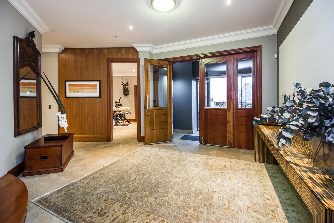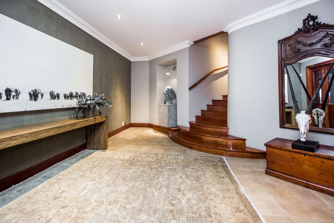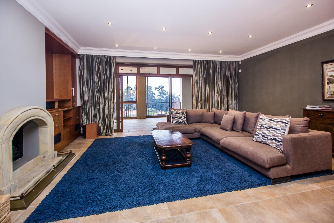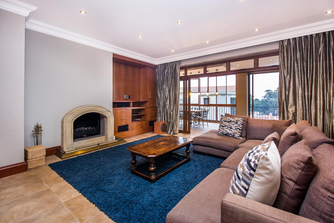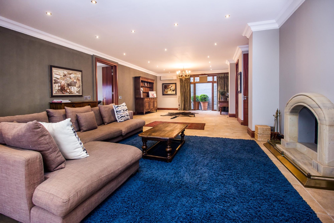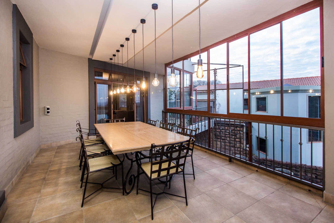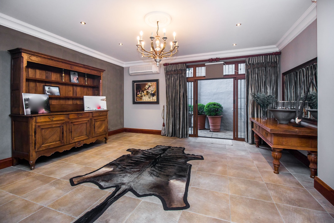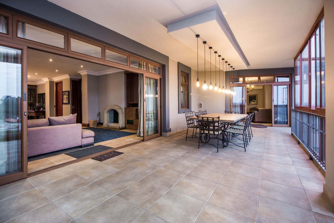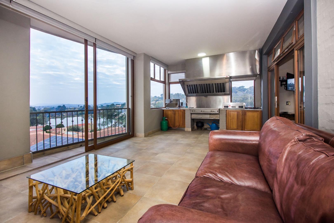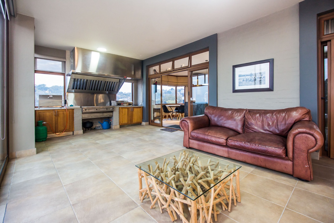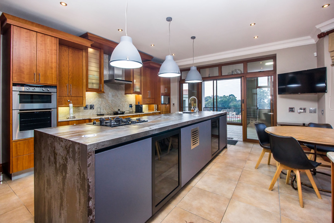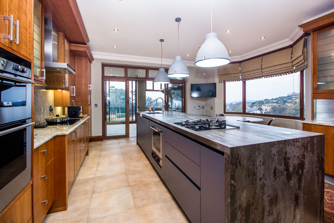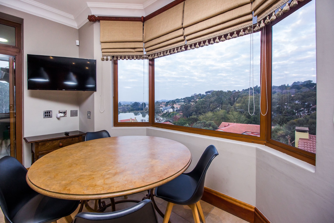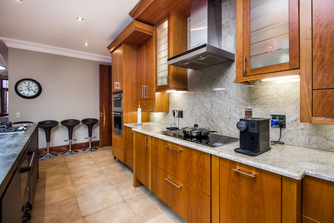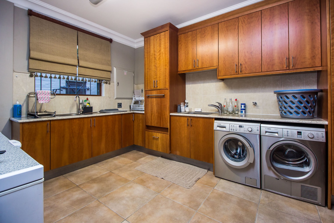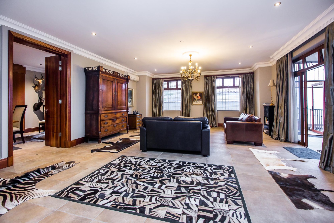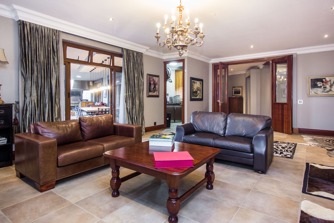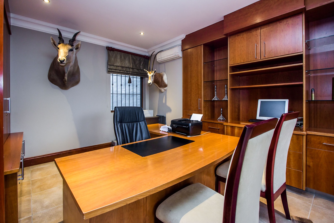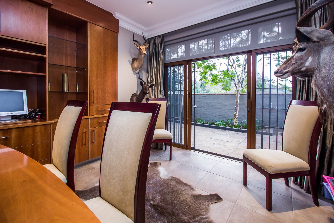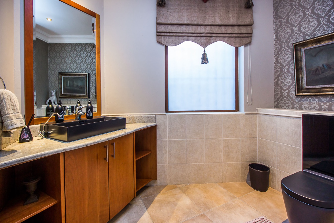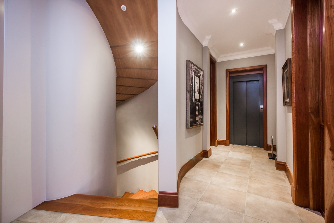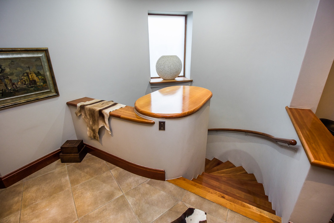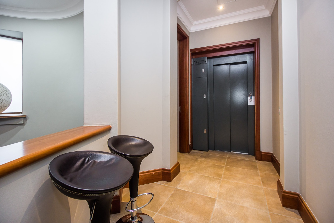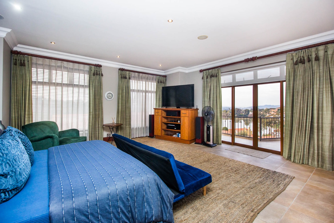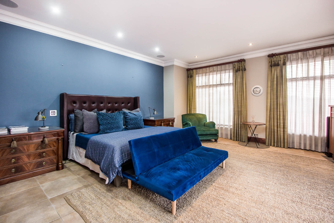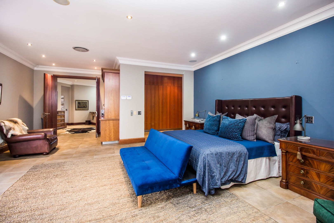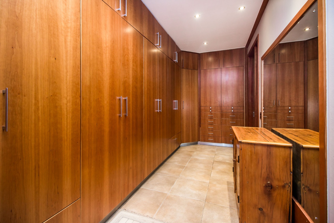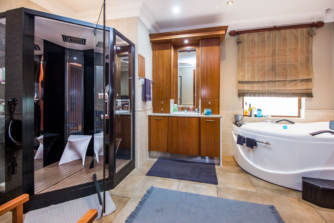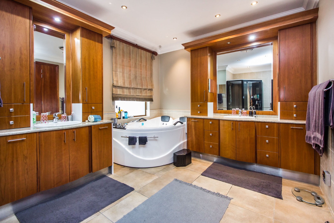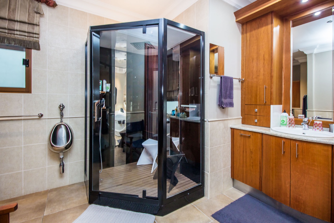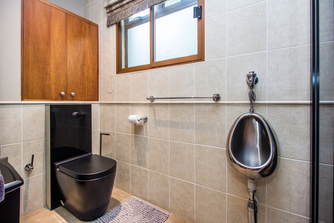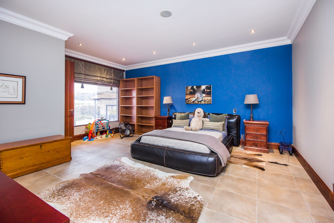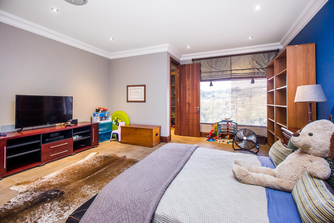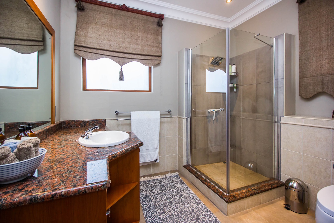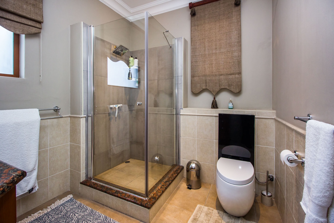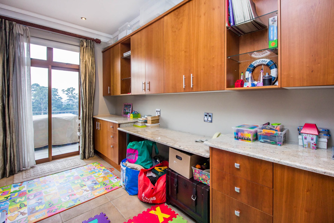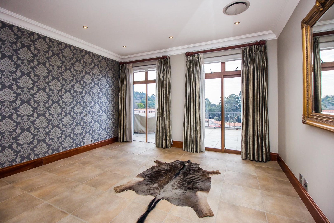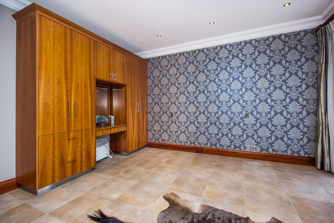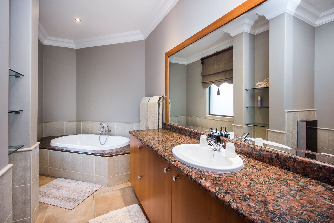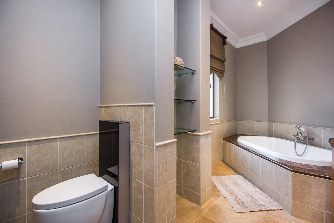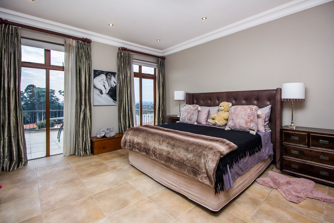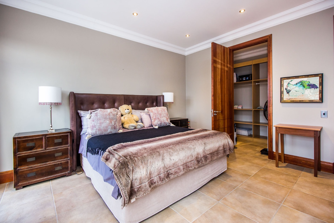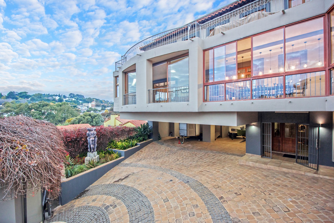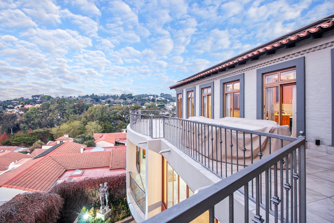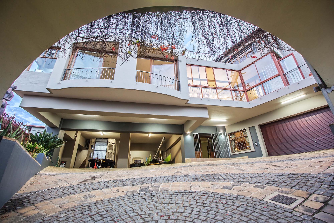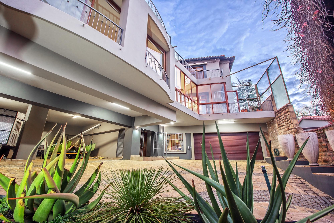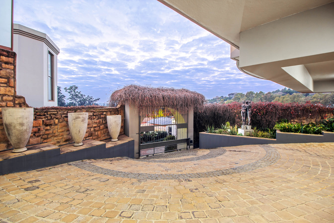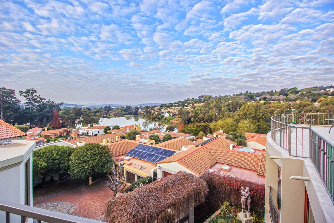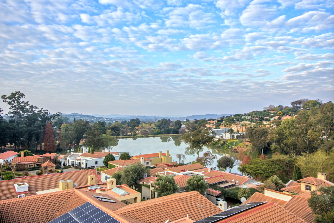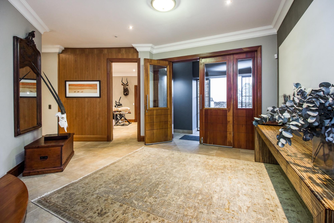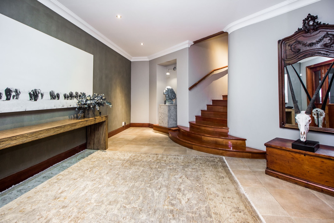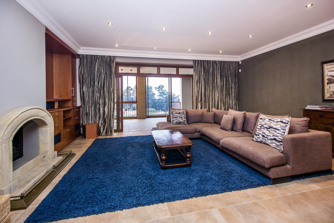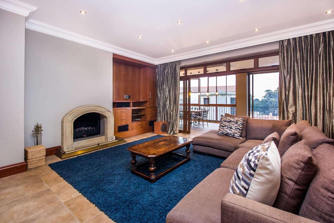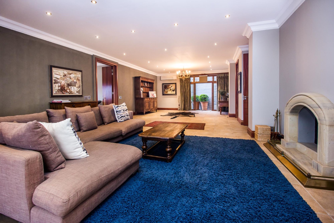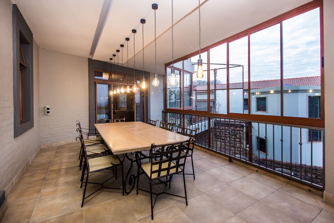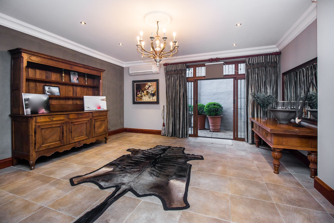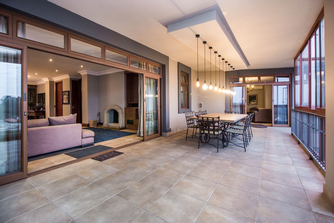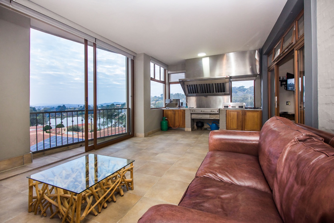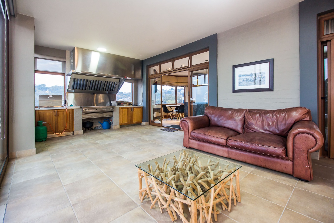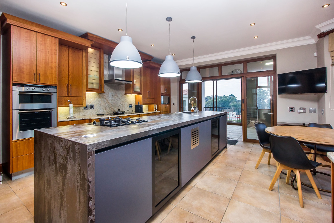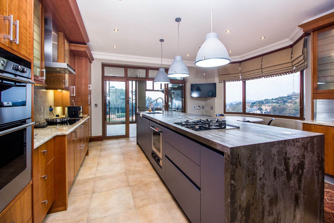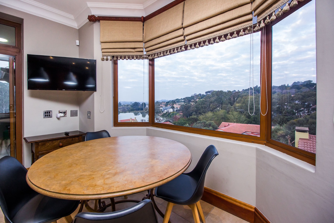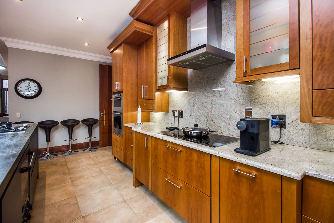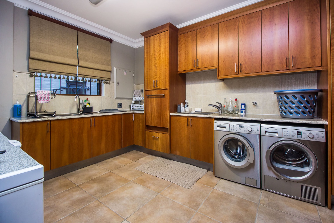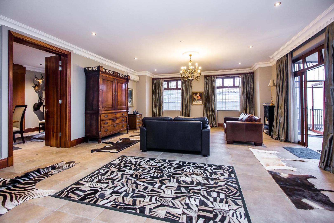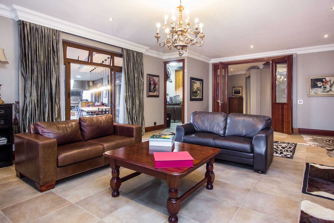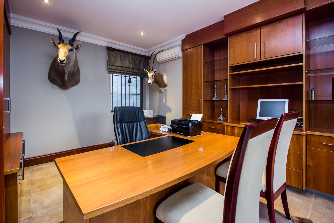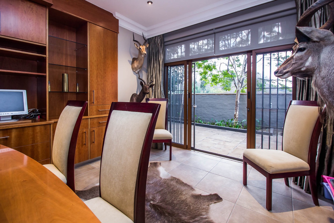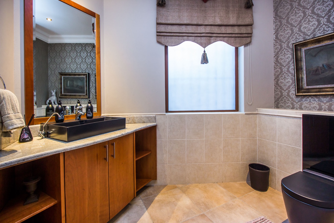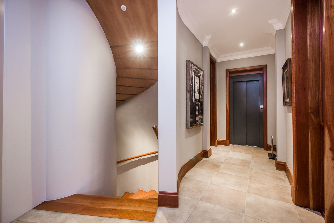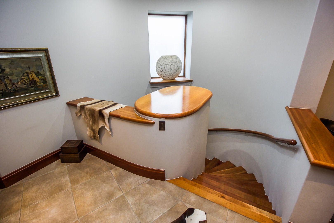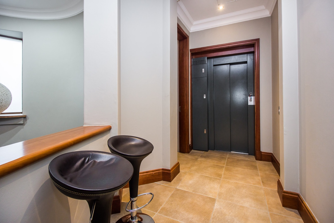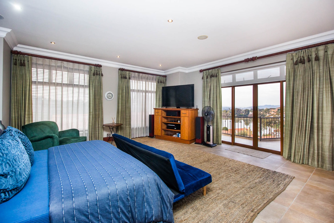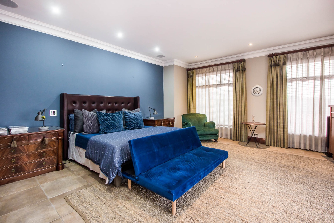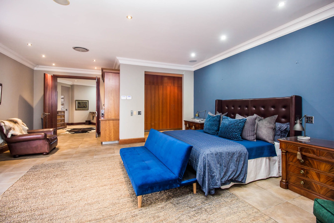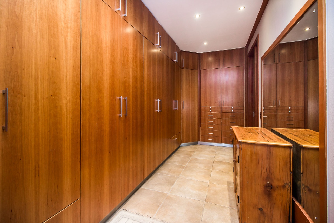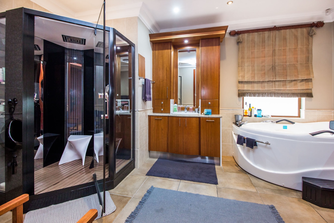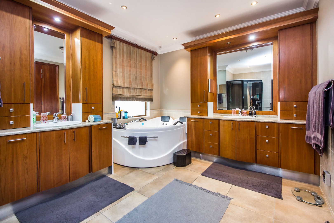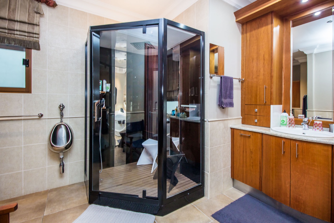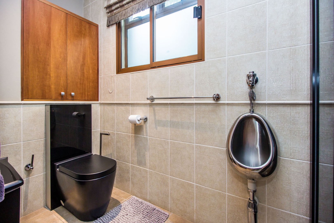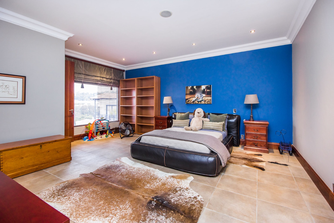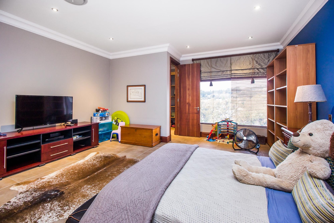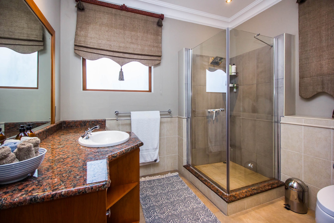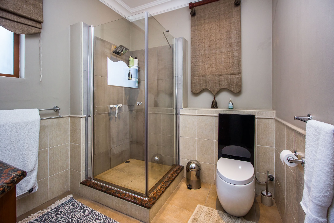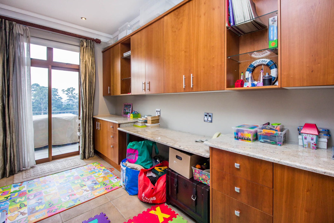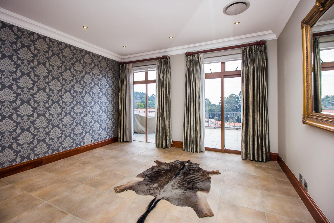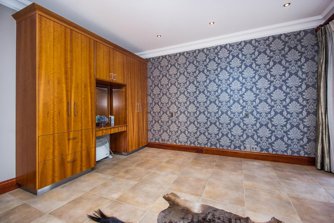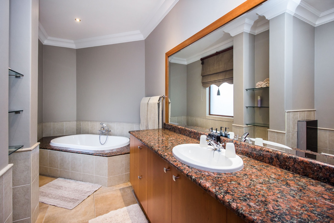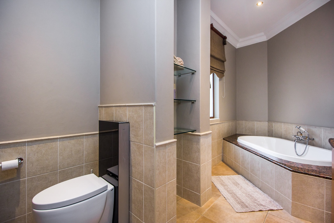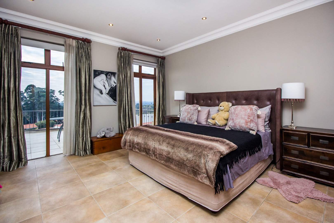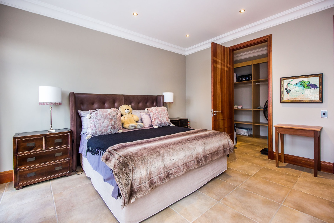- 4
- 4.5
- 2
- 834 m2
- 654 m2
Monthly Costs
Monthly Bond Repayment ZAR .
Calculated over years at % with no deposit. Change Assumptions
Affordability Calculator | Bond Costs Calculator | Bond Repayment Calculator | Apply for a Bond- Bond Calculator
- Affordability Calculator
- Bond Costs Calculator
- Bond Repayment Calculator
- Apply for a Bond
Bond Calculator
Affordability Calculator
Bond Costs Calculator
Bond Repayment Calculator
Contact Us

Disclaimer: The estimates contained on this webpage are provided for general information purposes and should be used as a guide only. While every effort is made to ensure the accuracy of the calculator, RE/MAX of Southern Africa cannot be held liable for any loss or damage arising directly or indirectly from the use of this calculator, including any incorrect information generated by this calculator, and/or arising pursuant to your reliance on such information.
Mun. Rates & Taxes: ZAR 6682.00
Monthly Levy: ZAR 8080.00
Property description
A commanding architectural triumph, this expansive north-facing, multi-level residence crowns the highest point in the prestigious Waterkloof Village enclave of the Pretoria Country Club precinct. It offers uninterrupted panoramic views and direct private access to the PCC grounds via a sliding security gate—also suitable for golf cart entry.
Spanning approximately 850m² under roof on a 654m² stand, this home exemplifies refined design, premium finishes, and innovative sustainability. Every element has been purposefully curated to enhance luxurious living.
The generous dining and family/TV room opens seamlessly onto a 65m² enclosed north-facing patio, featuring a built-in gas Multibraai and an Olympic-manufactured extraction fan system—perfect for year-round entertaining. A gas fireplace adds warmth and ambiance to the open-plan living areas, which also include a formal lounge and a beautifully appointed study, both with direct patio access.
The bespoke kitchen is a culinary centrepiece, anchored by a porcelain-topped island and outfitted with extensive Cherrywood veneer cabinetry, ample workspace, and a picture-window breakfast nook. A separate scullery and large laundry room ensure functionality is uncompromised.
Upstairs, the palatial master suite boasts a luxurious en-suite bathroom, a spacious walk-in dressing room, and direct access to a 70m² tiled patio that captures the breathtaking view. Three additional bedrooms—two with patio access—share two elegantly finished bathrooms. A versatile hobby or playroom completes the upper level.
Climate control is ensured with underfloor heating throughout, split-unit air conditioners on the middle level, and a full-shaft air-conditioning system upstairs. All curtains are custom-made from silk, adding a further touch of sophistication.
The lower ground floor accommodates a double automated garage, shaded parking for four vehicles, a private gym with en-suite bathroom, a 40m² storeroom, and a secure walk-in safe. Vertical mobility throughout the home is enabled via a private internal lift.
Energy and water autonomy are delivered through cutting-edge systems:
Solar Power:
21 monocrystalline solar panels
3 x 8kW Deye hybrid inverters with Wi-Fi dongles
5 x 5.5kW Hubble AM-2 lithium-ion batteries
Water Treatment:
H2O International whole-house filtration system
Sediment removal and ultraviolet sanitation
0.75kW flow-controlled pump
10-bar pressure vessel with activated coconut carbon and KDF 55 granules
Tesk 1.1kW variable speed drive pump
Storage: one 950L tank and three 2,220L Slimline vertical tanks
Security is uncompromising and includes:
11 wired security cameras supported by a 4TB hard drive
DSC wireless alarm system with 13 PIR sensors and 6 wireless beams
Solid steel burglar bars on both lower levels
Centurion motorised gate system
Additional features:
Solid Cherrywood veneer cabinetry and doors throughout
Solid Cherrywood double-volume staircase and balustrades
Cordova clay roof tiles for enduring beauty and strength
Exclusive social membership to the Pretoria Country Club, included with ownership
This extraordinary residence offers an unrivalled opportunity to experience exceptional design, off-grid independence, and complete privacy within a premier lifestyle estate.
Contact me today to arrange your exclusive private viewing.
Property Details
- 4 Bedrooms
- 4.5 Bathrooms
- 2 Garages
- 4 Ensuite
- 1 Lounges
- 1 Dining Area
Property Features
- Balcony
- Patio
- Laundry
- Storage
- Aircon
- Pets Allowed
- Access Gate
- Alarm
- Kitchen
- Built In Braai
- Fire Place
- Pantry
- Guest Toilet
- Entrance Hall
- Irrigation System
- Paving
- Garden
- Family TV Room
| Bedrooms | 4 |
| Bathrooms | 4.5 |
| Garages | 2 |
| Floor Area | 834 m2 |
| Erf Size | 654 m2 |
