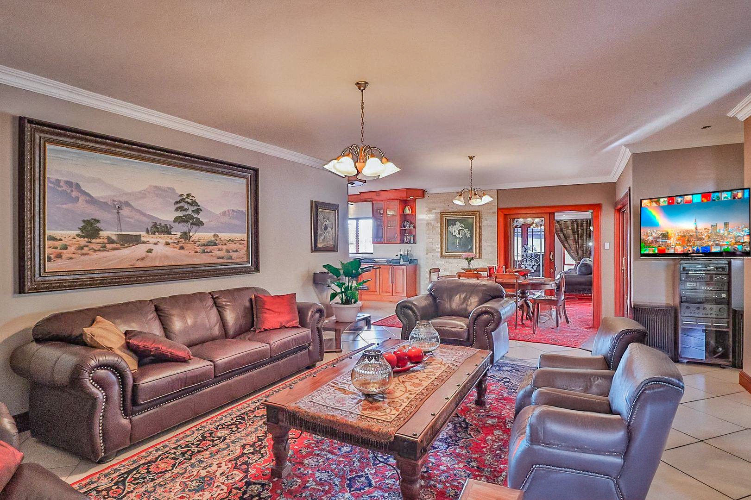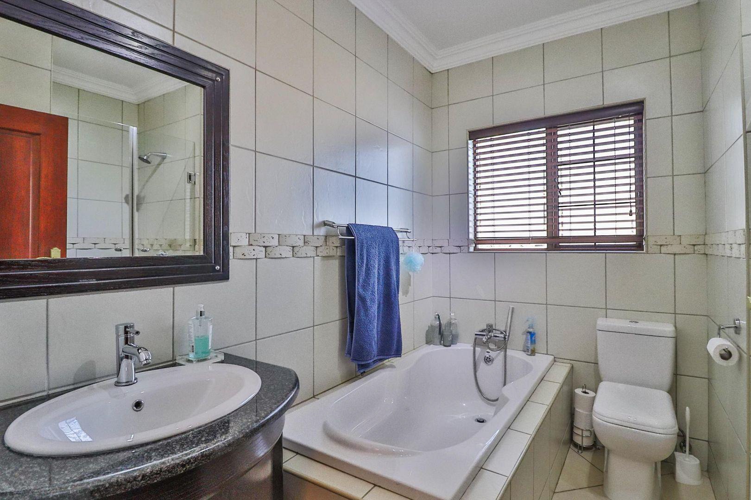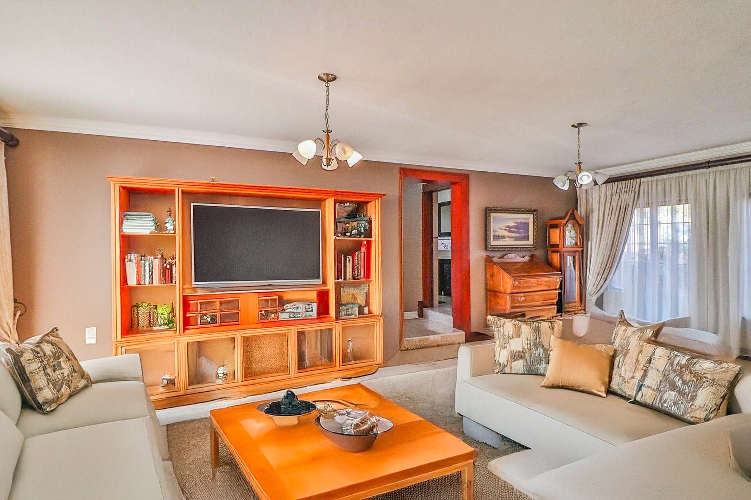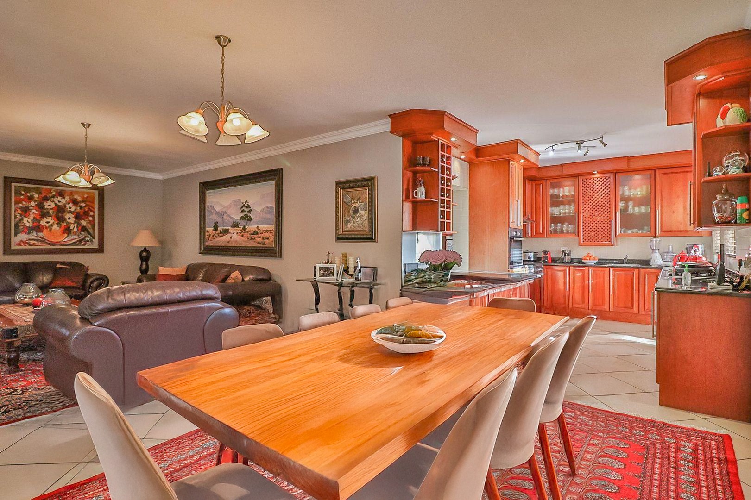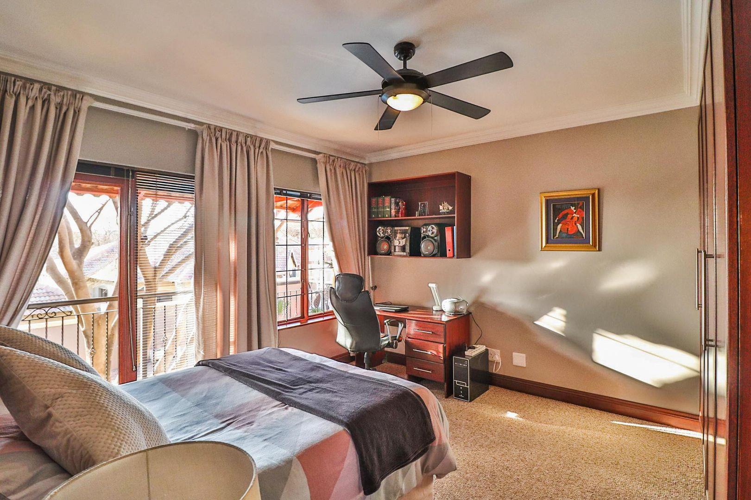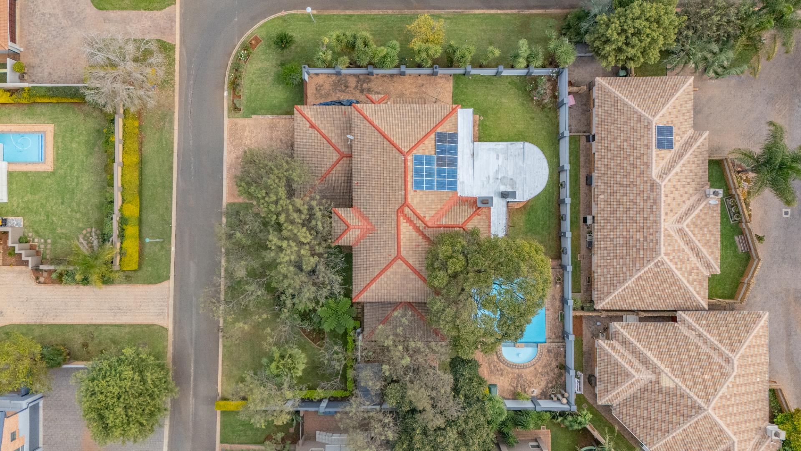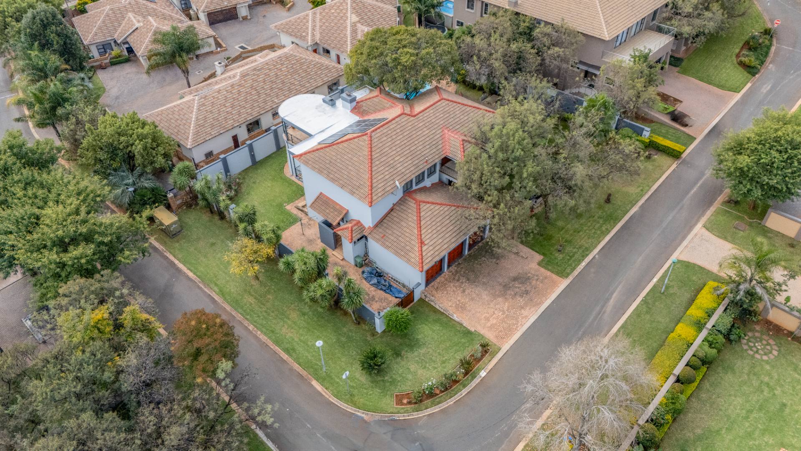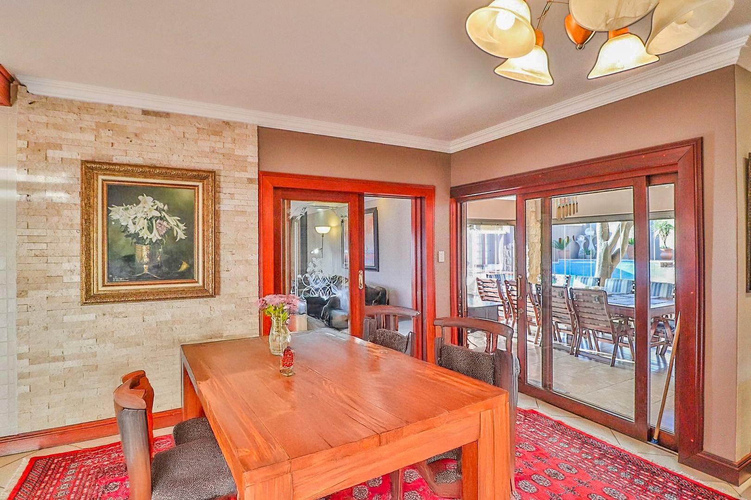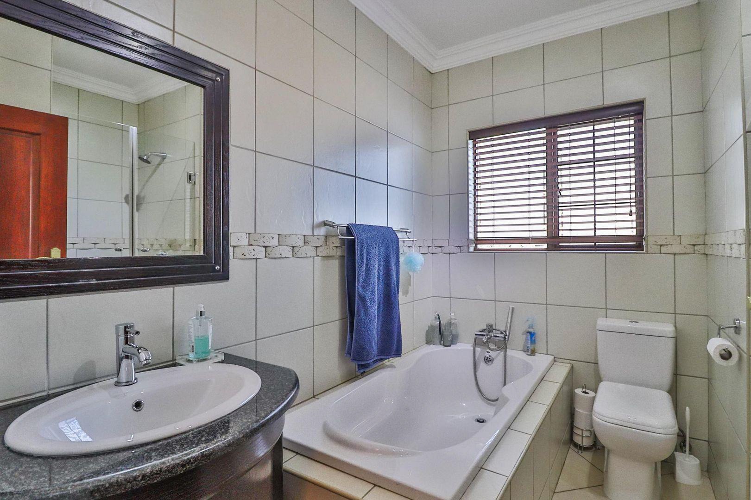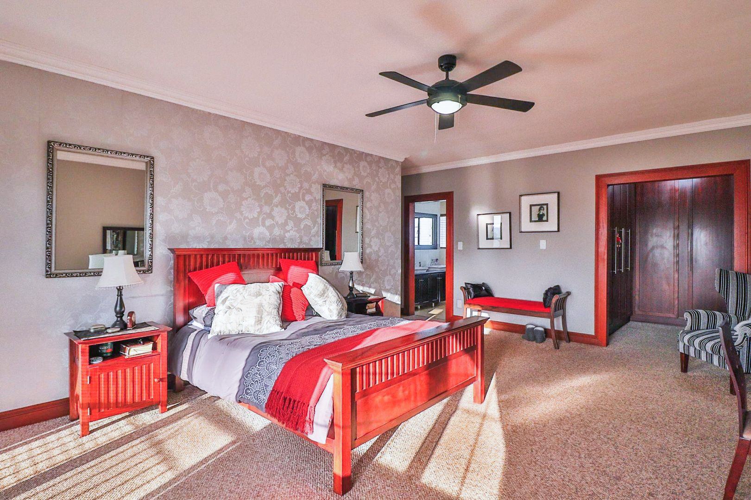- 5
- 3
- 3
- 580 m2
- 1 222 m2
Monthly Costs
Monthly Bond Repayment ZAR .
Calculated over years at % with no deposit. Change Assumptions
Affordability Calculator | Bond Costs Calculator | Bond Repayment Calculator | Apply for a Bond- Bond Calculator
- Affordability Calculator
- Bond Costs Calculator
- Bond Repayment Calculator
- Apply for a Bond
Bond Calculator
Affordability Calculator
Bond Costs Calculator
Bond Repayment Calculator
Contact Us

Disclaimer: The estimates contained on this webpage are provided for general information purposes and should be used as a guide only. While every effort is made to ensure the accuracy of the calculator, RE/MAX of Southern Africa cannot be held liable for any loss or damage arising directly or indirectly from the use of this calculator, including any incorrect information generated by this calculator, and/or arising pursuant to your reliance on such information.
Mun. Rates & Taxes: ZAR 3800.00
Monthly Levy: ZAR 1800.00
Property description
Welcome to an extraordinary family retreat nestled in the heart of the prestigious Wilds Estate — a home where tranquility, elegance, and self-sufficiency come together in perfect harmony. This beautifully positioned residence is 99% off the grid, boasting a full solar power system and an advanced water setup that includes a borehole with purification, multiple water tanks, and a pressure pump.
As you step inside, you're greeted by a warm and inviting atmosphere. The expansive open-plan kitchen is a true showstopper, fitted with solid rosewood cupboards, granite countertops, a gas hob, built-in oven, and a separate scullery to keep everything perfectly in place. The living spaces are thoughtfully designed, offering two elegant formal lounges alongside a cozy family TV room with a built-in fireplace – ideal for intimate evenings or entertaining on a grander scale.
Glass doors lead out to a north-facing patio and wooden deck that extend the living area outdoors. From here, you overlook the lush garden and a generous swimming pool – a peaceful and private haven where children can play and adults can unwind. A comfortable guest bedroom with a full en-suite bathroom completes the ground floor, offering privacy and comfort for visitors.
Upstairs, a second north-facing living area with its own fireplace invites relaxed family moments, while three spacious bedrooms with built-in cupboards share a beautifully finished full bathroom. The master suite is a luxurious escape, complete with a walk-in closet, full en-suite bathroom, and access to a large balcony where you can enjoy quiet mornings or sunset views.
Additional features elevate this home even further, including a fully automated irrigation system, outdoor storage, domestic accommodation, fibre connectivity, an alarm system, and three extra-length garages with space for a trailer. This property not only offers an exceptional lifestyle but also the rare advantage of near-total independence from municipal services.
Designed for the discerning family who values space, comfort, and sustainability, this home is more than just a residence — it’s a legacy in the making.
Property Details
- 5 Bedrooms
- 3 Bathrooms
- 3 Garages
- 1 Ensuite
- 2 Lounges
- 2 Dining Area
Property Features
- Balcony
- Pool
- Deck
- Club House
- Staff Quarters
- Aircon
- Pets Allowed
- Access Gate
- Scenic View
- Built In Braai
- Fire Place
- Pantry
- Guest Toilet
- Entrance Hall
- Garden
- Family TV Room
| Bedrooms | 5 |
| Bathrooms | 3 |
| Garages | 3 |
| Floor Area | 580 m2 |
| Erf Size | 1 222 m2 |
Contact the Agent

Deana Strijdom
Candidate Property Practitioner






