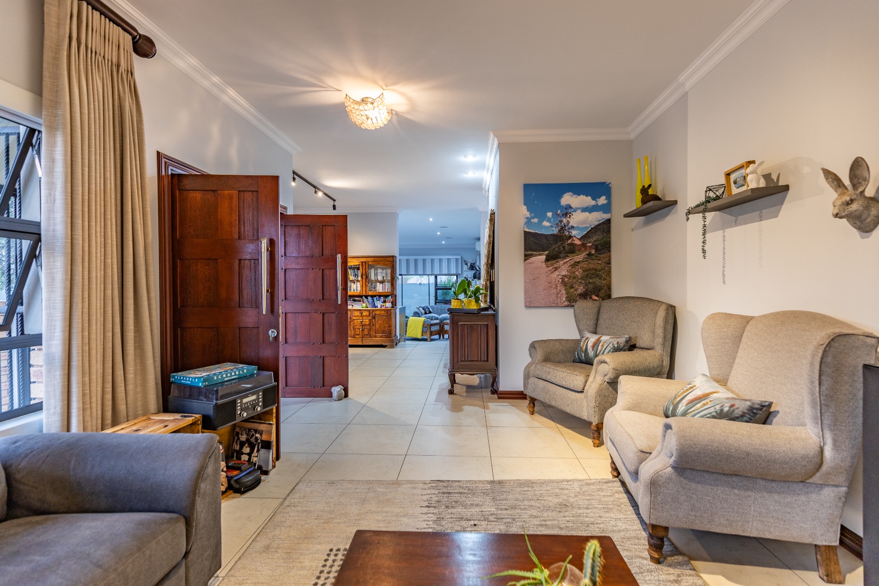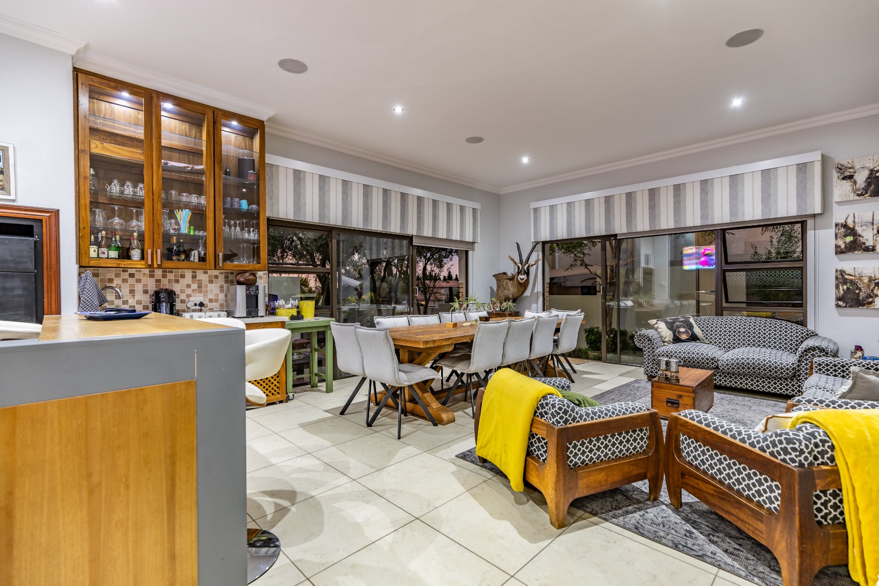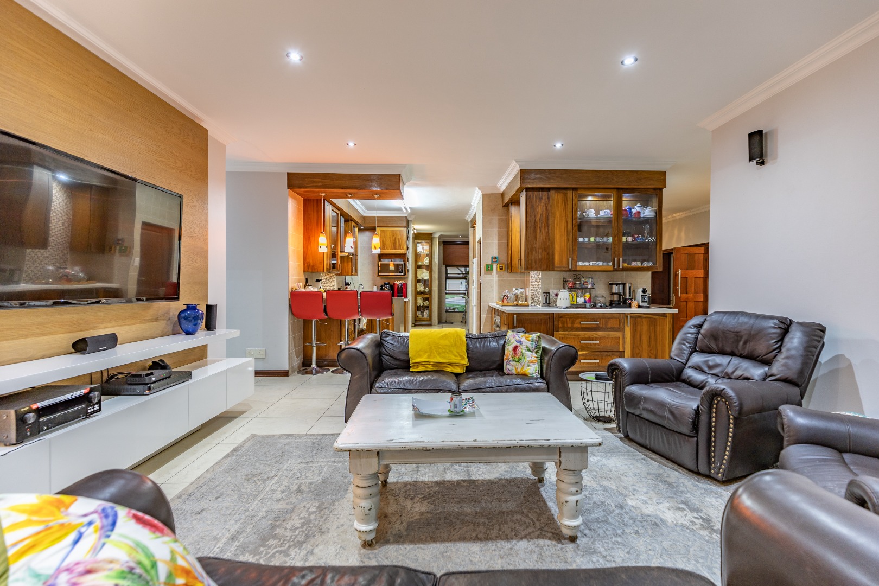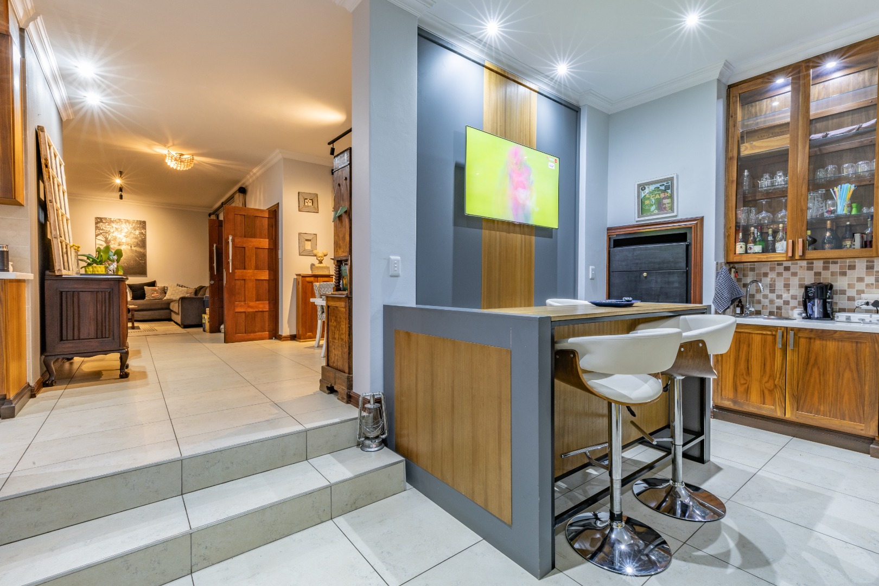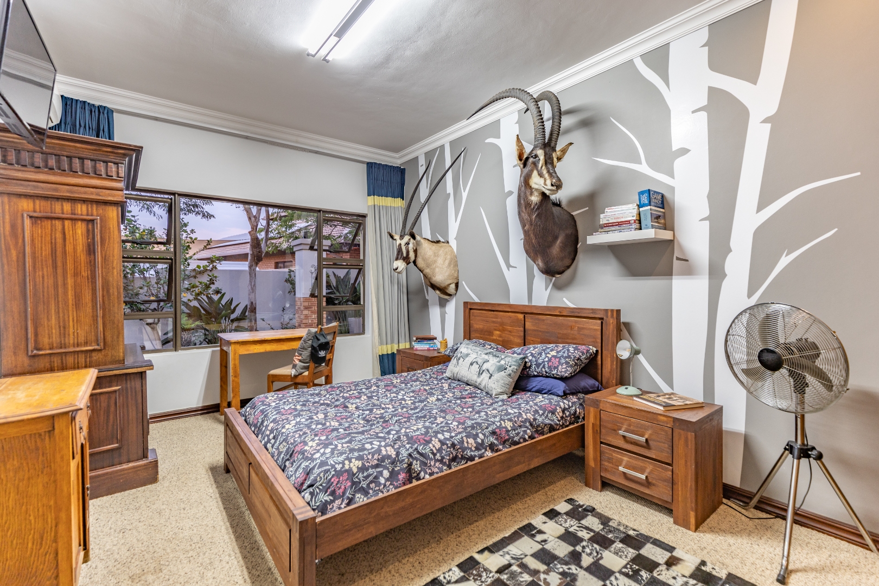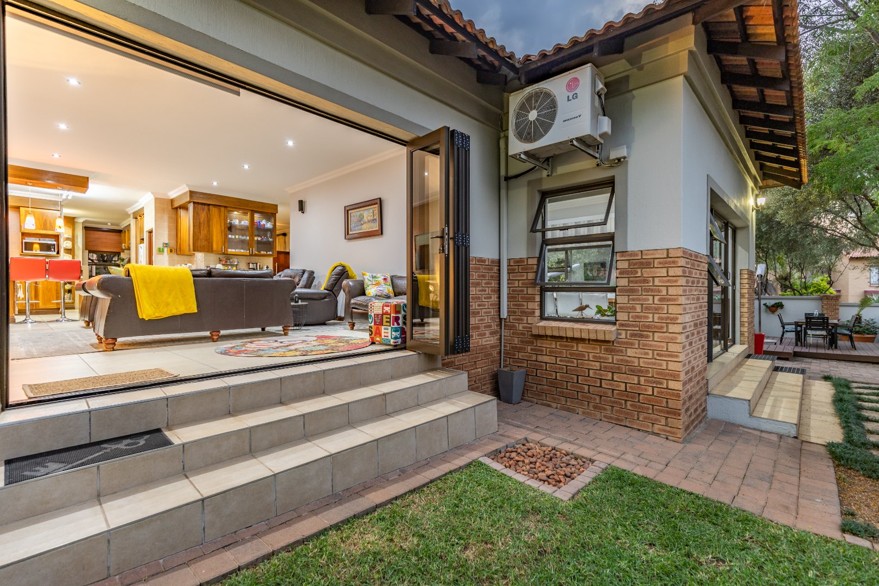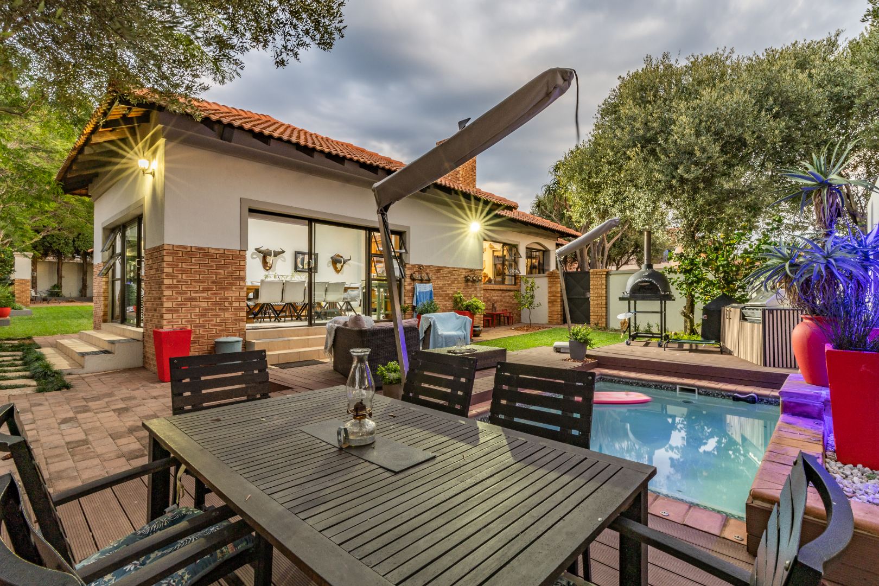- 4
- 3
- 3
- 1 048 m2
Monthly Costs
Monthly Bond Repayment ZAR .
Calculated over years at % with no deposit. Change Assumptions
Affordability Calculator | Bond Costs Calculator | Bond Repayment Calculator | Apply for a Bond- Bond Calculator
- Affordability Calculator
- Bond Costs Calculator
- Bond Repayment Calculator
- Apply for a Bond
Bond Calculator
Affordability Calculator
Bond Costs Calculator
Bond Repayment Calculator
Contact Us

Disclaimer: The estimates contained on this webpage are provided for general information purposes and should be used as a guide only. While every effort is made to ensure the accuracy of the calculator, RE/MAX of Southern Africa cannot be held liable for any loss or damage arising directly or indirectly from the use of this calculator, including any incorrect information generated by this calculator, and/or arising pursuant to your reliance on such information.
Mun. Rates & Taxes: ZAR 3500.00
Monthly Levy: ZAR 2200.00
Property description
Situated in the prestigious The Wilds Estate, this exceptional single-level home offers a seamless blend of luxury, comfort, and functionality. The inviting lounge welcomes you at the entrance, leading effortlessly to the dining area and an expansive entertainment space. Designed for year-round enjoyment, this area features a built-in braai, bar, air conditioning, and a cozy coffee station, all opening onto the beautifully landscaped garden and sparkling pool. A second living area with a fireplace and stacking doors enhances the indoor-outdoor flow, creating a warm and inviting atmosphere. The thoughtfully designed kitchen boasts an eat-in nook, pantry, Whirlpool oven and stove, prep bowl, and ample space for a double fridge, while the separate scullery accommodates four appliances and provides direct access to the three-car garage.
The home offers four well-appointed bedrooms, each designed with comfort in mind. The spacious main suite features sliding doors to the garden, built-in cupboards, and a luxurious en-suite with a large shower, bath, and double vanity. A second massive bedroom, also carpeted, is complemented by built-in cupboards, while a third bedroom offers laminate flooring and direct outdoor access. The fourth bedroom is generously sized with built-in cupboards, serviced by two stylish bathrooms—one full and another with a shower. A linen cupboard ensures additional storage convenience. Enhancing the practicality of this residence, a well-equipped staff room includes built-in cupboards, a kitchenette, and a private bathroom with a shower.
Outdoor living is elevated with a decked pool area featuring a gas braai and a heat pump for year-round enjoyment. The property is eco-efficient with two 5,050L JoJo tanks connected to the municipal supply, complete with a UV light filtration system. A state-of-the-art inverter system, supported by 12 solar panels, a 5kW inverter, and two 5kW batteries, ensures uninterrupted power. Completing this home’s impressive offering, the three-car garage includes built-in cupboards, providing additional storage for a clutter-free living experience. This home in The Wilds Estate is an impeccable blend of elegance and modern convenience, ready to offer a lifestyle of unparalleled comfort.
Property Details
- 4 Bedrooms
- 3 Bathrooms
- 3 Garages
- 1 Ensuite
- 2 Lounges
- 1 Dining Area
Property Features
- Pool
- Deck
- Club House
- Staff Quarters
- Storage
- Aircon
- Pets Allowed
- Kitchen
- Built In Braai
- Fire Place
- Pantry
- Garden
- Family TV Room
| Bedrooms | 4 |
| Bathrooms | 3 |
| Garages | 3 |
| Erf Size | 1 048 m2 |
Contact the Agent

Deana Strijdom
Candidate Property Practitioner




