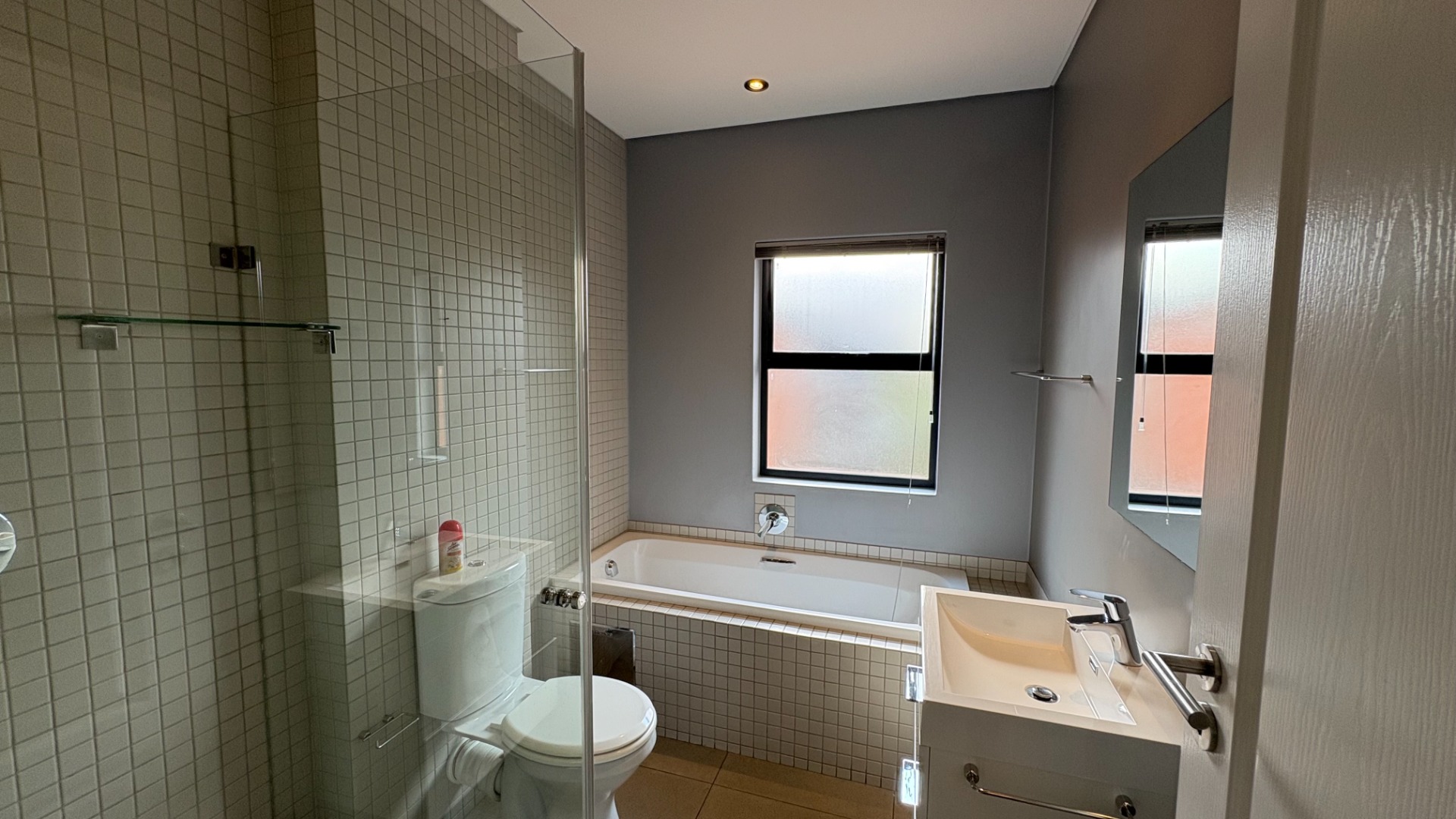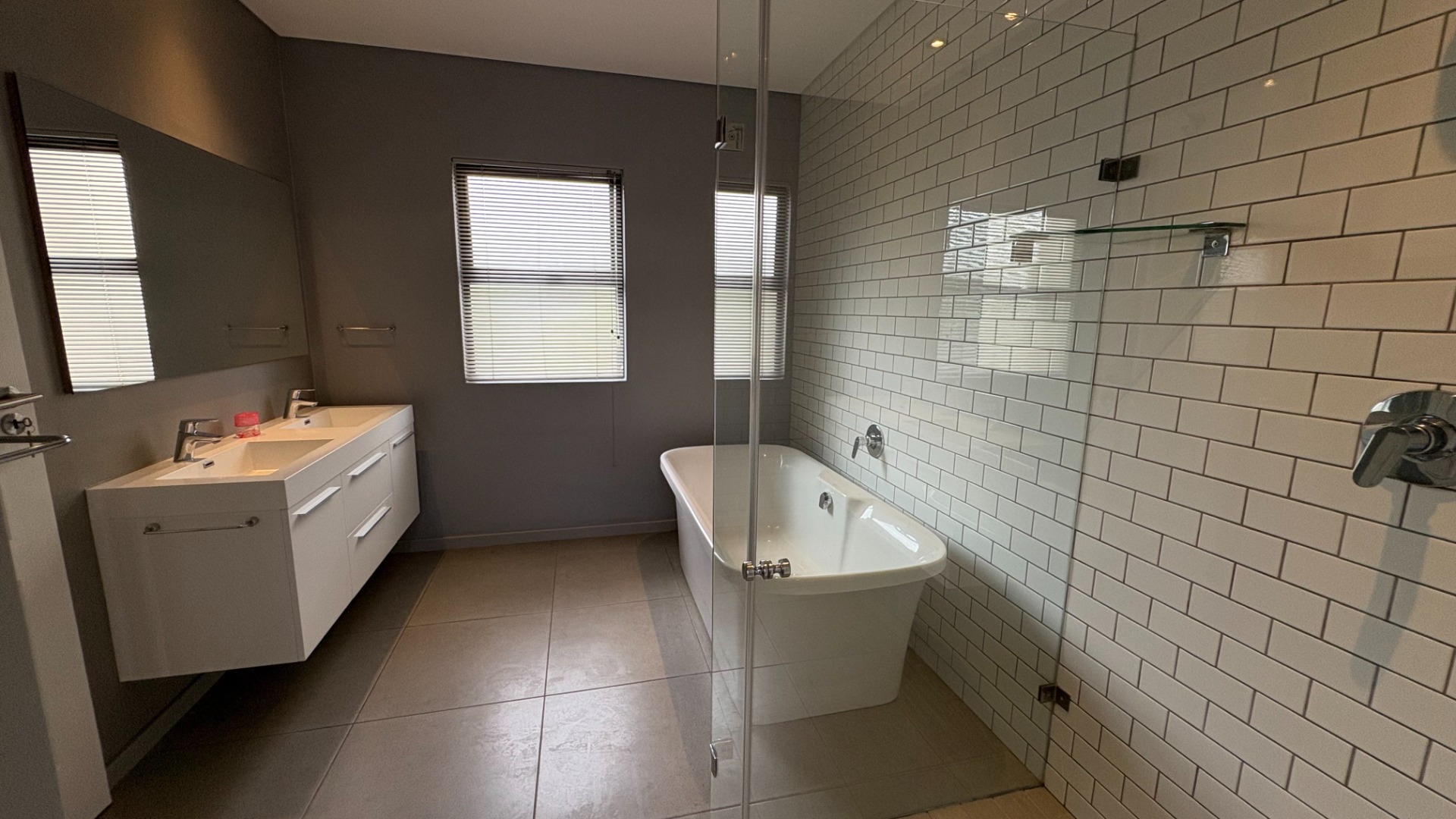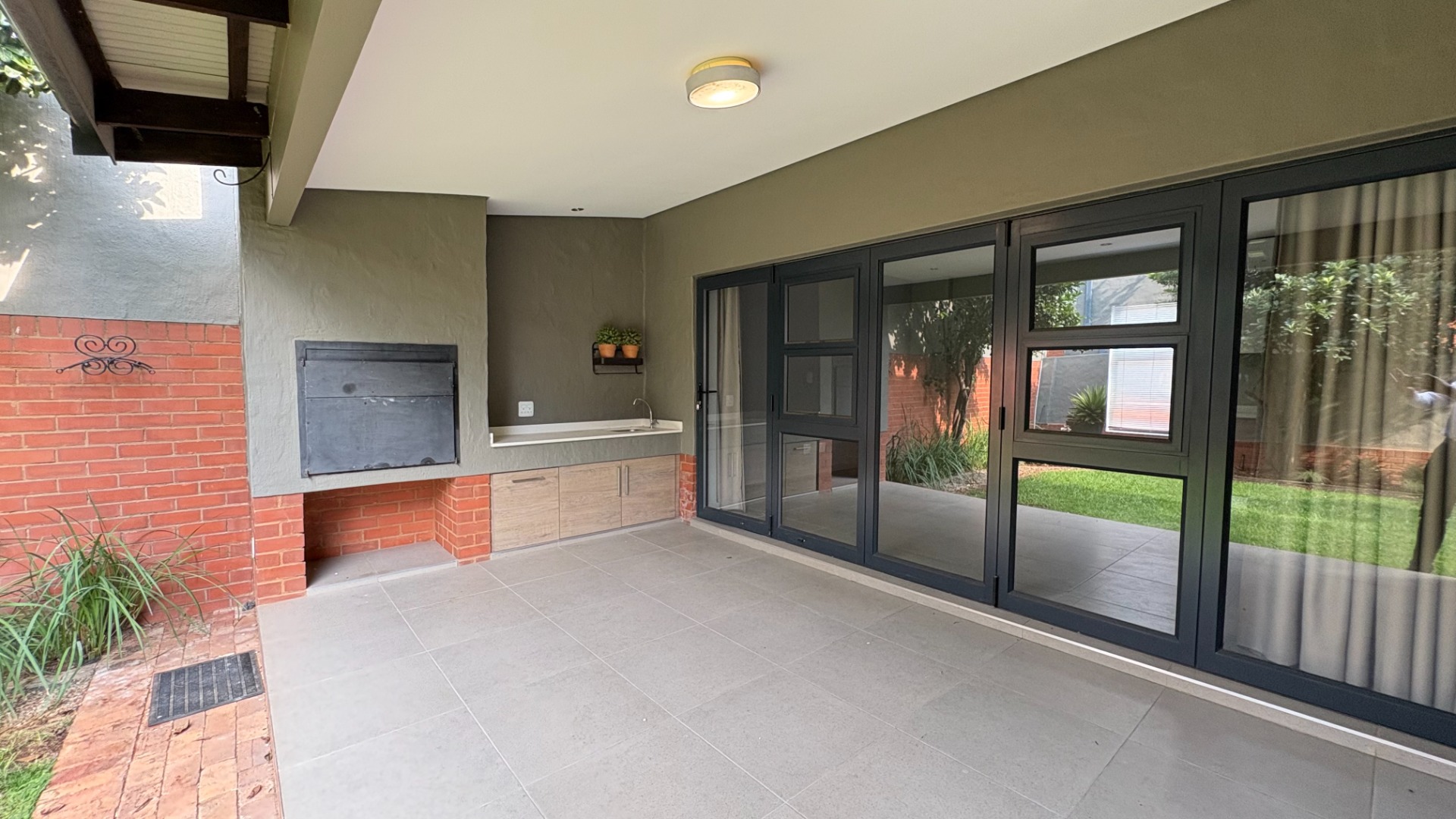- 3
- 2.5
- 2
- 204 m2
Monthly Costs
Monthly Bond Repayment ZAR .
Calculated over years at % with no deposit. Change Assumptions
Affordability Calculator | Bond Costs Calculator | Bond Repayment Calculator | Apply for a Bond- Bond Calculator
- Affordability Calculator
- Bond Costs Calculator
- Bond Repayment Calculator
- Apply for a Bond
Bond Calculator
Affordability Calculator
Bond Costs Calculator
Bond Repayment Calculator
Contact Us

Disclaimer: The estimates contained on this webpage are provided for general information purposes and should be used as a guide only. While every effort is made to ensure the accuracy of the calculator, RE/MAX of Southern Africa cannot be held liable for any loss or damage arising directly or indirectly from the use of this calculator, including any incorrect information generated by this calculator, and/or arising pursuant to your reliance on such information.
Mun. Rates & Taxes: ZAR 1500.00
Monthly Levy: ZAR 4500.00
Property description
Situated in the sought-after The Hills Estate, this exquisite 3-bedroom townhouse embodies modern elegance and effortless living. Designed with both style and functionality in mind, this home offers the perfect balance of open-plan spaces, high-end finishes, and a seamless indoor-outdoor flow—ideal for both relaxed family living and entertaining guests.
The heart of the home features a beautifully designed kitchen, complete with sleek Caesarstone countertops, a gas hob, and ample storage. The spacious living and dining area, equipped with air-conditioning, extends onto a covered patio with a built-in braai, where you can enjoy tranquil garden views. A separate boma creates an inviting space for intimate gatherings under the stars, enhancing the charm of this exceptional home. Upstairs, the main bedroom impresses with an en-suite bathroom, air-conditioning, and generous closet space, while two additional bedrooms share a stylish full bathroom. A study nook and cozy pajama lounge provide added comfort and practicality, making this home perfect for modern family living.
Additional features include a double automated garage with direct home access, designer wallpaper for an elegant touch, and a prime location within a secure, family-friendly estate offering world-class amenities. Don't miss this rare opportunity to own a home that blends luxury and convenience effortlessly—contact us today to arrange your private viewing!
Property Details
- 3 Bedrooms
- 2.5 Bathrooms
- 2 Garages
- 1 Ensuite
- 1 Lounges
- 1 Dining Area
Property Features
- Patio
- Pool
- Club House
- Aircon
- Pets Allowed
- Access Gate
- Scenic View
- Kitchen
- Built In Braai
- Pantry
- Guest Toilet
- Entrance Hall
- Irrigation System
- Paving
- Garden
- Family TV Room
| Bedrooms | 3 |
| Bathrooms | 2.5 |
| Garages | 2 |
| Floor Area | 204 m2 |
Contact the Agent

Phillip van der Merwe
Candidate Property Practitioner






















































