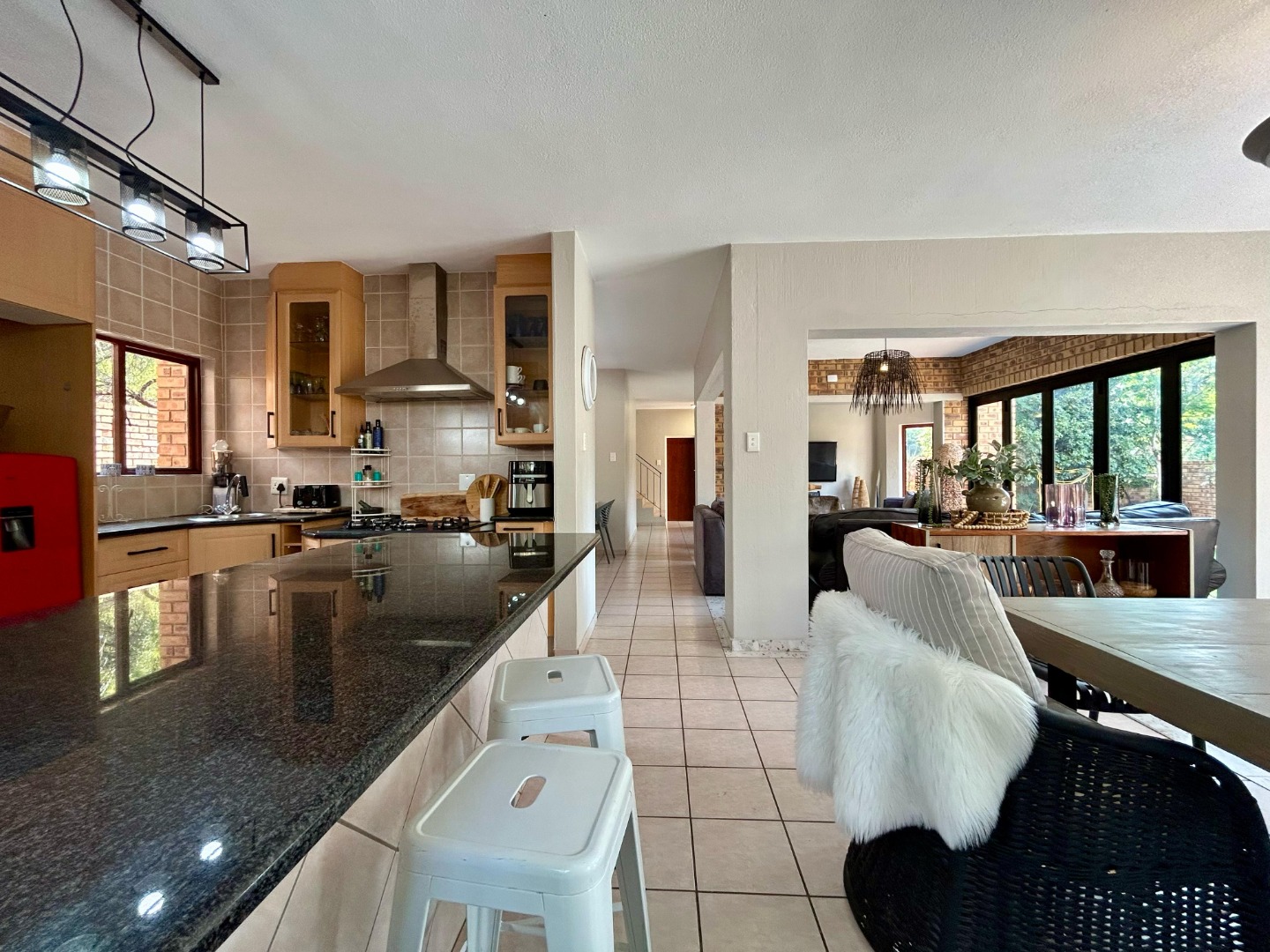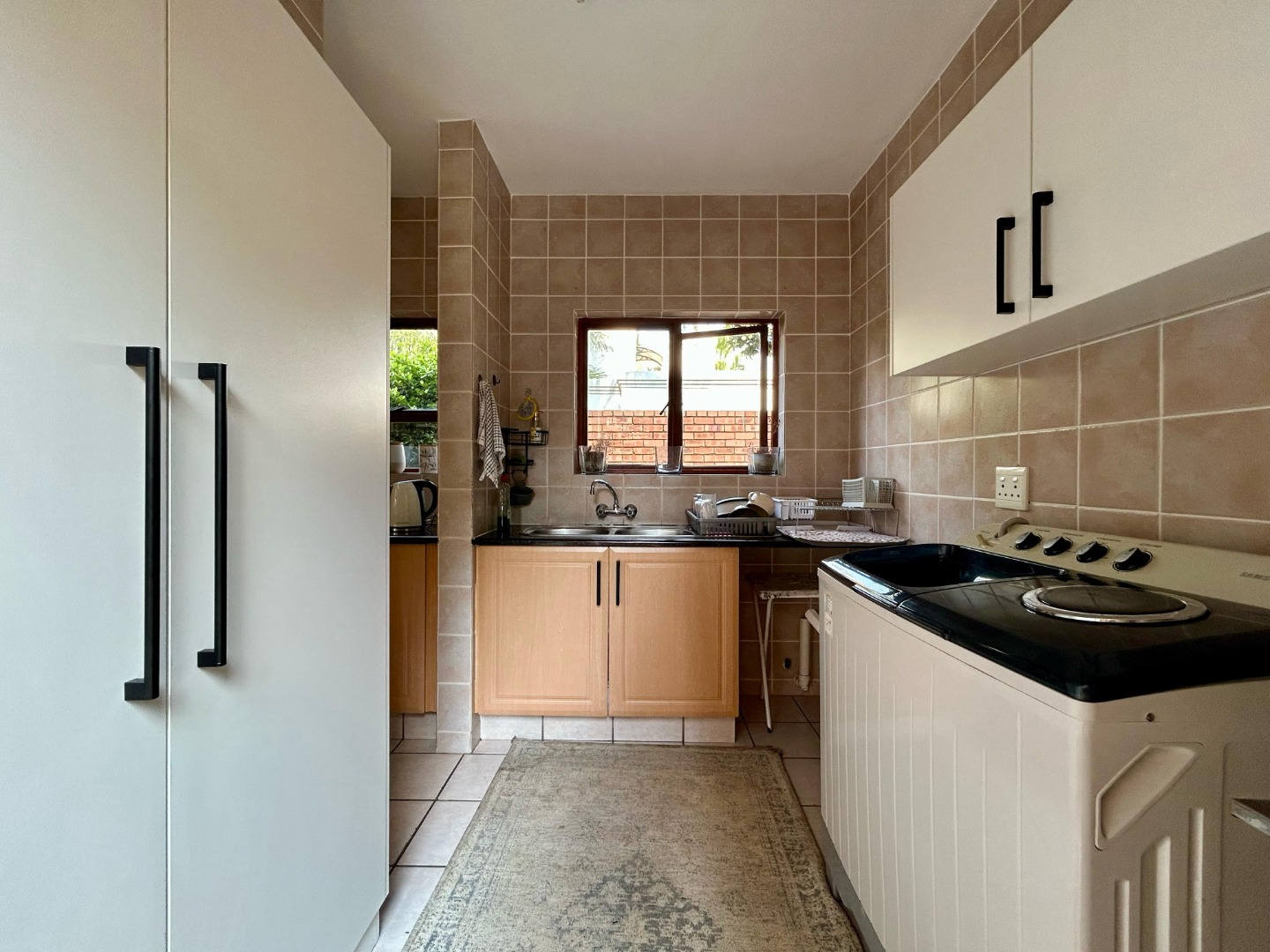- 4
- 3.5
- 380 m2
- 580 m2
Monthly Costs
Monthly Bond Repayment ZAR .
Calculated over years at % with no deposit. Change Assumptions
Affordability Calculator | Bond Costs Calculator | Bond Repayment Calculator | Apply for a Bond- Bond Calculator
- Affordability Calculator
- Bond Costs Calculator
- Bond Repayment Calculator
- Apply for a Bond
Bond Calculator
Affordability Calculator
Bond Costs Calculator
Bond Repayment Calculator
Contact Us

Disclaimer: The estimates contained on this webpage are provided for general information purposes and should be used as a guide only. While every effort is made to ensure the accuracy of the calculator, RE/MAX of Southern Africa cannot be held liable for any loss or damage arising directly or indirectly from the use of this calculator, including any incorrect information generated by this calculator, and/or arising pursuant to your reliance on such information.
Mun. Rates & Taxes: ZAR 1500.00
Monthly Levy: ZAR 2100.00
Property description
Elegant 4-Bedroom Family Home with 3.5 Bathrooms and Sparkling Pool in Silverlakes
Nestled in the prestigious and secure Silverlakes Area, this luxurious 4-bedroom, 3.5-bathroom home offers the perfect blend of comfort, elegance, and modern convenience. Designed for families who value space, natural light, and indoor-outdoor living, this beautifully maintained property is a true sanctuary in one of Pretoria’s most sought-after residential estates.
Upon entering, you are greeted by a spacious double-volume foyer that sets the tone for the home's sophisticated ambiance. The open-plan living and dining areas flow seamlessly, accentuated by high ceilings, large windows, and sliding doors that allow natural light to flood the interiors. A built-in fireplace in the lounge adds warmth and charm, perfect for cozy evenings in.
The gourmet kitchen is a chef’s dream, featuring granite countertops, ample cupboard space, a breakfast nook, and top-of-the-line appliances including a built-in oven, gas stove, and a separate scullery and laundry area for added convenience.
The home boasts four generously sized bedrooms. The master suite is a true retreat with a private balcony, walk-in closet, and a luxurious en-suite bathroom equipped with a large soaking tub, double vanities, and a frameless glass shower. Two of the additional bedrooms share a Jack-and-Jill bathroom, while the fourth bedroom has its own private en-suite—ideal for guests or older children. A guest powder room (half bathroom) is conveniently located on the ground floor.
The outdoor area is a highlight of the home, designed for both entertaining and relaxation. The covered patio with a built-in braai overlooks the sparkling swimming pool and well-manicured garden—an idyllic setting for weekend gatherings or quiet family time. The garden offers ample space for children to play or for green-fingered homeowners to enjoy gardening.
Additional features include:
Double automated garage with direct home access
Staff quarters or domestic accommodation with en-suite
Air conditioning units in key areas
Fiber-ready connectivity
24-hour security, electric fencing, and access control as part of Silverlakes Estate’s top-tier security system
Silverlakes Golf Estate is known for its lush fairways, serene lakes, and family-oriented lifestyle. Residents enjoy access to the golf course, clubhouse, tennis courts, walking trails, and top-tier schools, shopping centers, and medical facilities just minutes away.
Whether you're a growing family or simply looking for a tranquil and luxurious lifestyle, this exquisite home in Silverlakes offers it all—comfort, style, and security.
Property Details
- 4 Bedrooms
- 3.5 Bathrooms
- 1 Ensuite
- 1 Lounges
- 1 Dining Area
Property Features
- Patio
- Pool
- Pets Allowed
- Security Post
- Access Gate
- Kitchen
- Pantry
- Guest Toilet
- Garden
| Bedrooms | 4 |
| Bathrooms | 3.5 |
| Floor Area | 380 m2 |
| Erf Size | 580 m2 |
Contact the Agent

Phillip van der Merwe
Candidate Property Practitioner












































