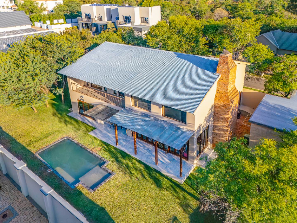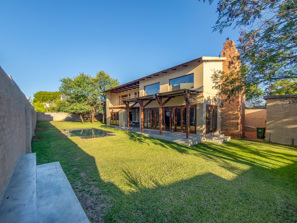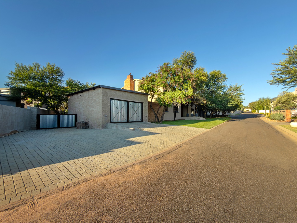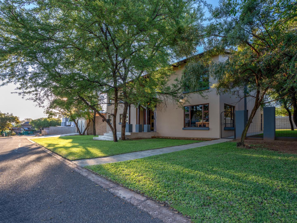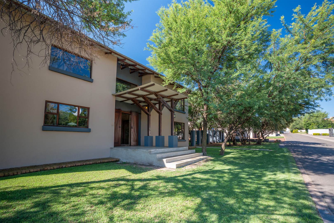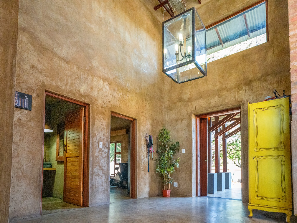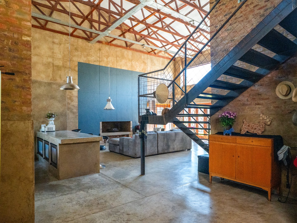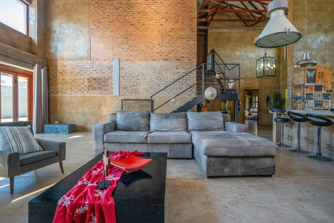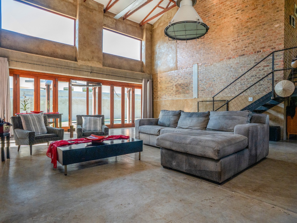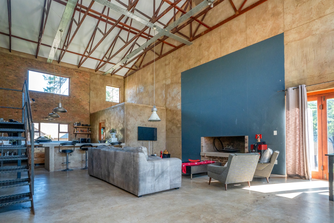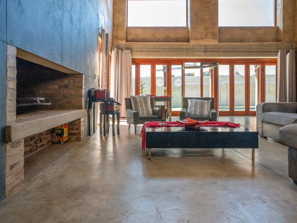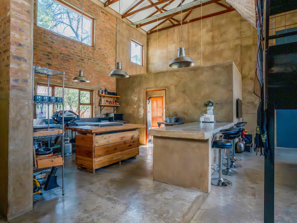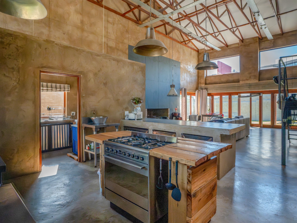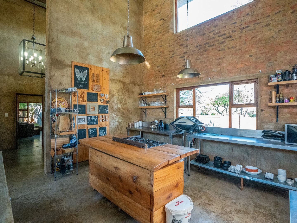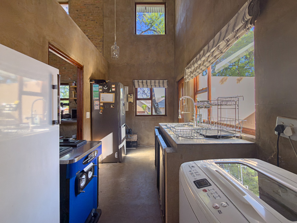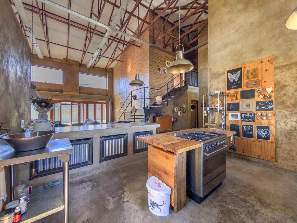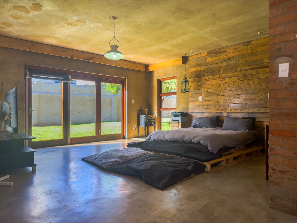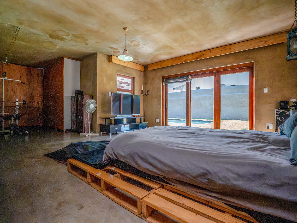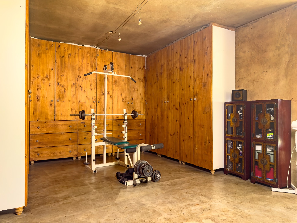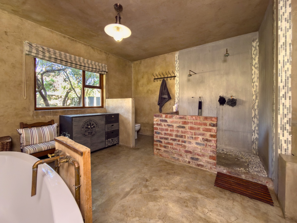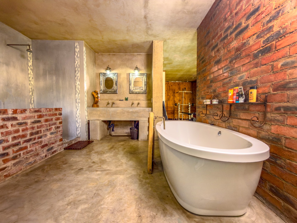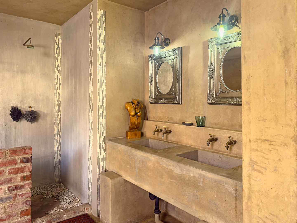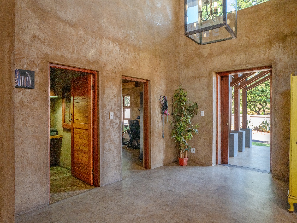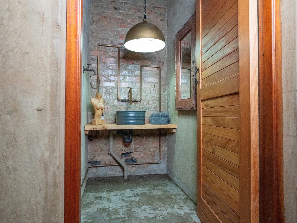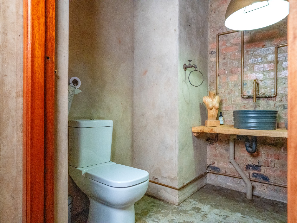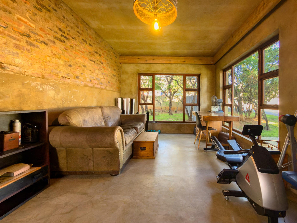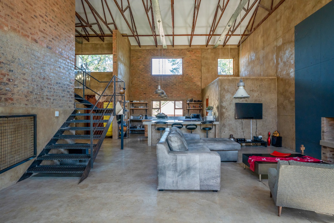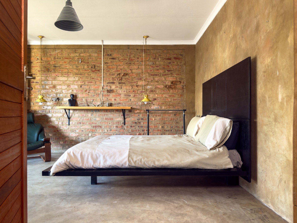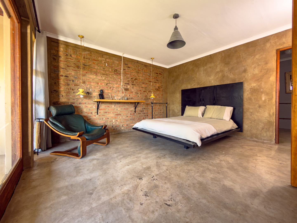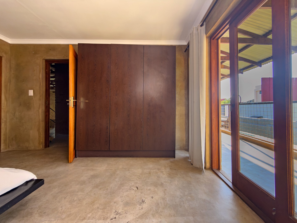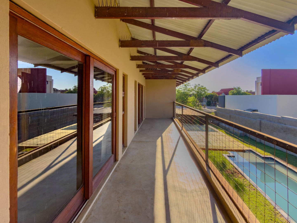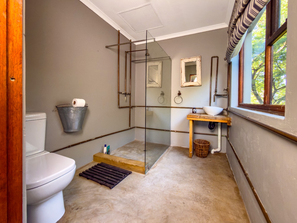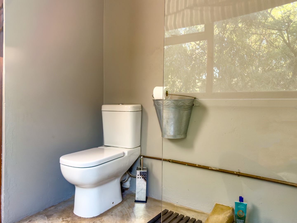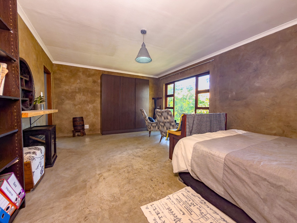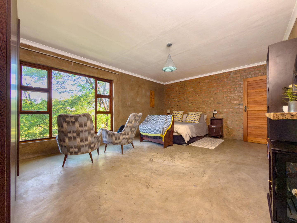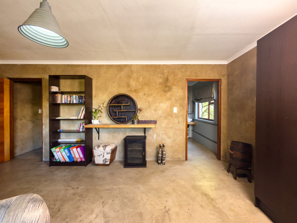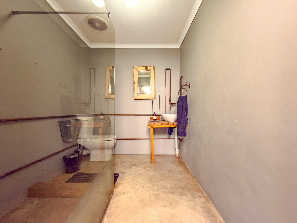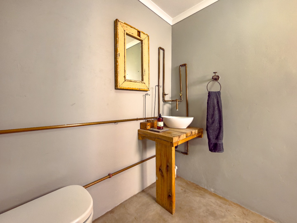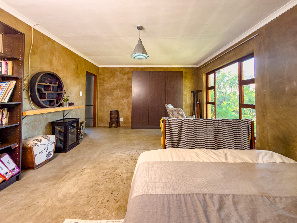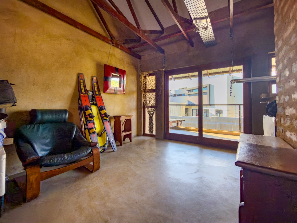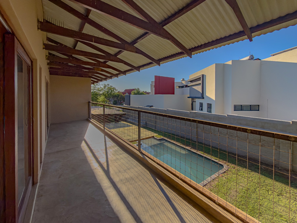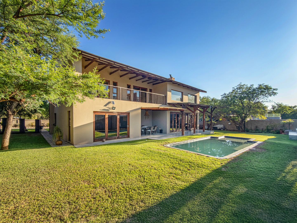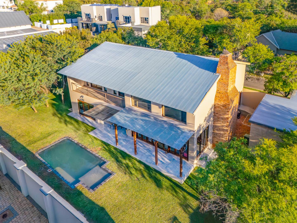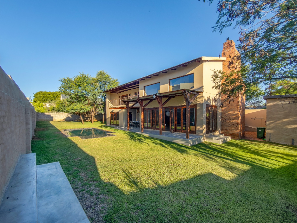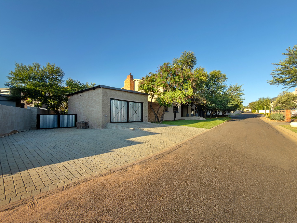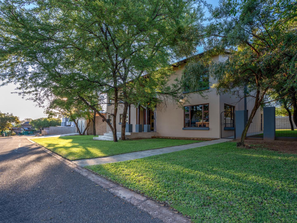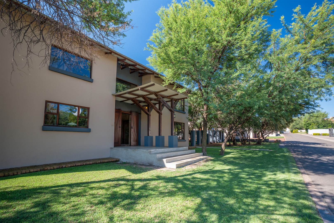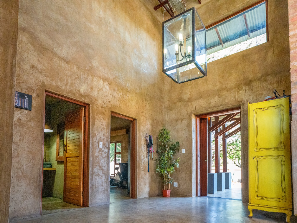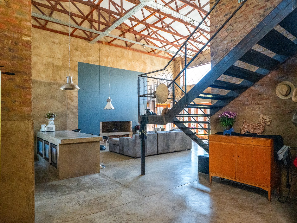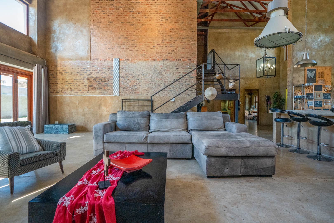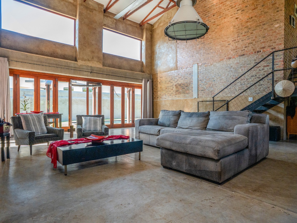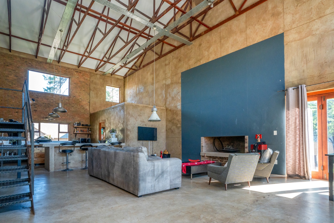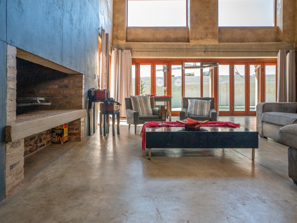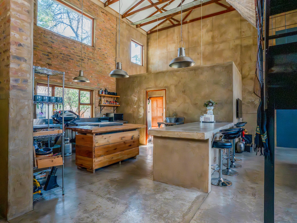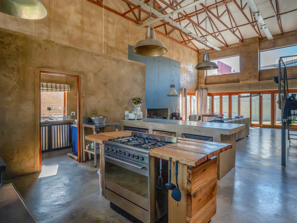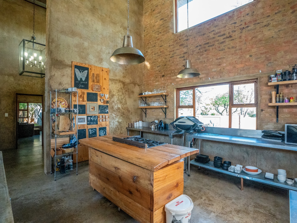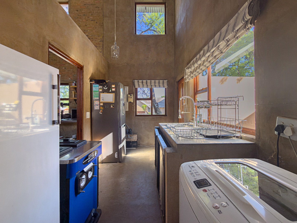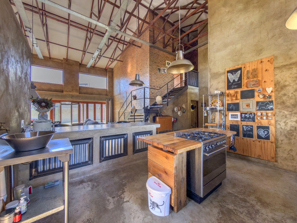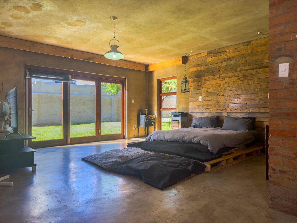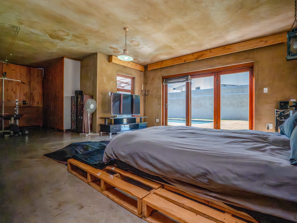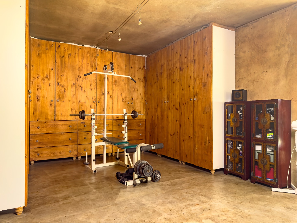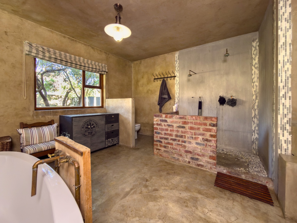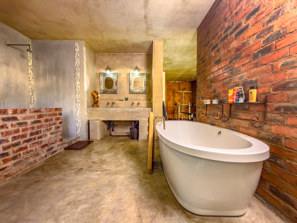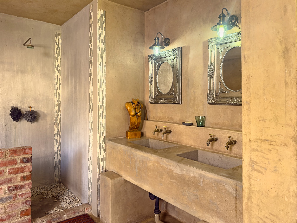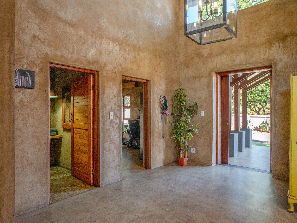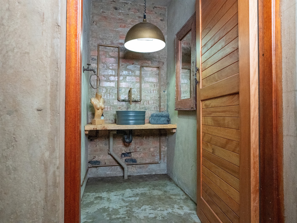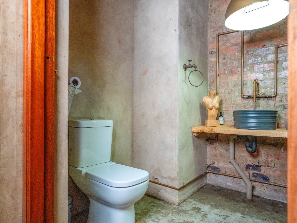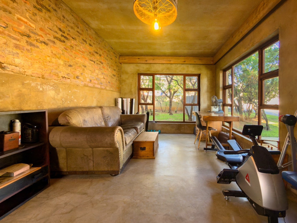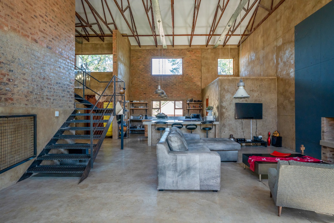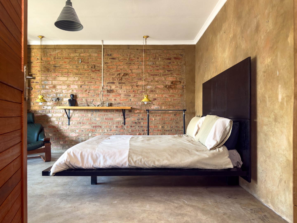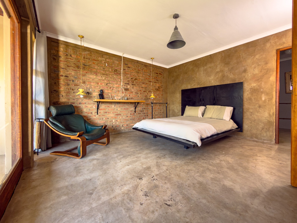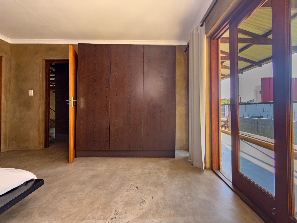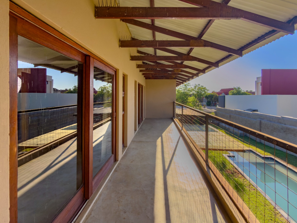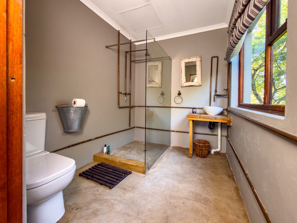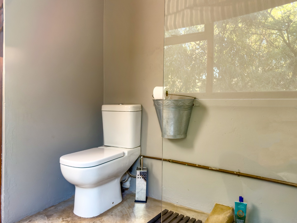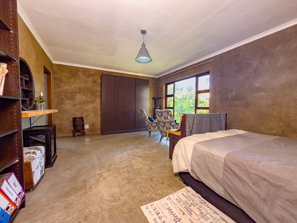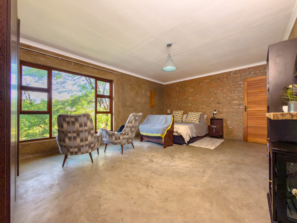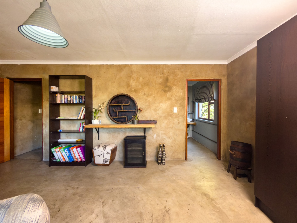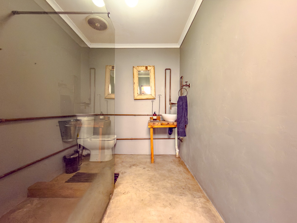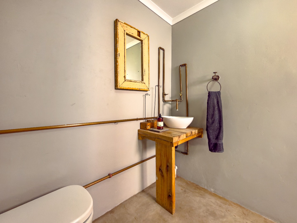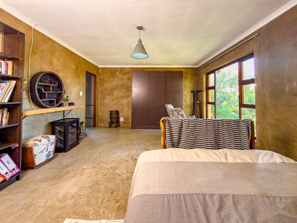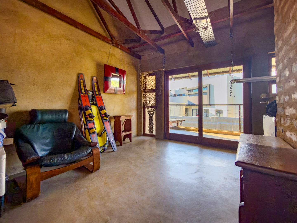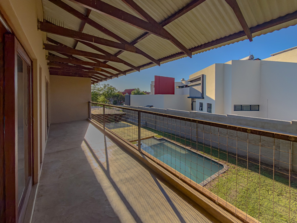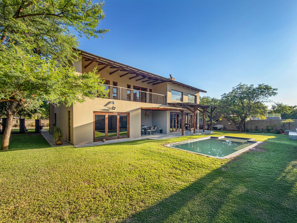- 5
- 4
- 2
- 360 m2
- 1 285 m2
Monthly Costs
Monthly Bond Repayment ZAR .
Calculated over years at % with no deposit. Change Assumptions
Affordability Calculator | Bond Costs Calculator | Bond Repayment Calculator | Apply for a Bond- Bond Calculator
- Affordability Calculator
- Bond Costs Calculator
- Bond Repayment Calculator
- Apply for a Bond
Bond Calculator
Affordability Calculator
Bond Costs Calculator
Bond Repayment Calculator
Contact Us

Disclaimer: The estimates contained on this webpage are provided for general information purposes and should be used as a guide only. While every effort is made to ensure the accuracy of the calculator, RE/MAX of Southern Africa cannot be held liable for any loss or damage arising directly or indirectly from the use of this calculator, including any incorrect information generated by this calculator, and/or arising pursuant to your reliance on such information.
Mun. Rates & Taxes: ZAR 2800.00
Monthly Levy: ZAR 4260.00
Property description
This beautiful home in Sable Hills perfectly blends rustic farm charm with sleek industrial finishes, creating a space that feels both warm and sophisticated. From the moment you step inside, the open-plan design and natural flow draw your attention to the striking fireplace and the spacious kitchen fitted with a gas oven, stove, and scullery — an entertainer’s dream. The main bedroom, located downstairs, offers the comfort of an en-suite bathroom, while a private study and guest bathroom complete the lower level.
Upstairs, you’ll find three additional bedrooms, each thoughtfully designed for comfort and privacy. Two of the rooms open onto balconies, inviting in natural light and fresh air, while the third features its own en-suite shower. The industrial touches throughout the home — from the textures to the lighting — are balanced by warm tones that make the space feel inviting and homely.
Outside, the property features a spacious garden that captures the essence of outdoor living. Whether relaxing by the sparkling pool or hosting family gatherings under the open sky, this home offers the perfect balance of nature and luxury. The double garage with extra space ensures convenience, making this property ideal for families who appreciate both style and functionality in a secure, sought-after estate.
Property Details
- 5 Bedrooms
- 4 Bathrooms
- 2 Garages
- 3 Ensuite
Property Features
- Balcony
- Pool
- Club House
- Pets Allowed
- Access Gate
- Garden
- Family TV Room
| Bedrooms | 5 |
| Bathrooms | 4 |
| Garages | 2 |
| Floor Area | 360 m2 |
| Erf Size | 1 285 m2 |
