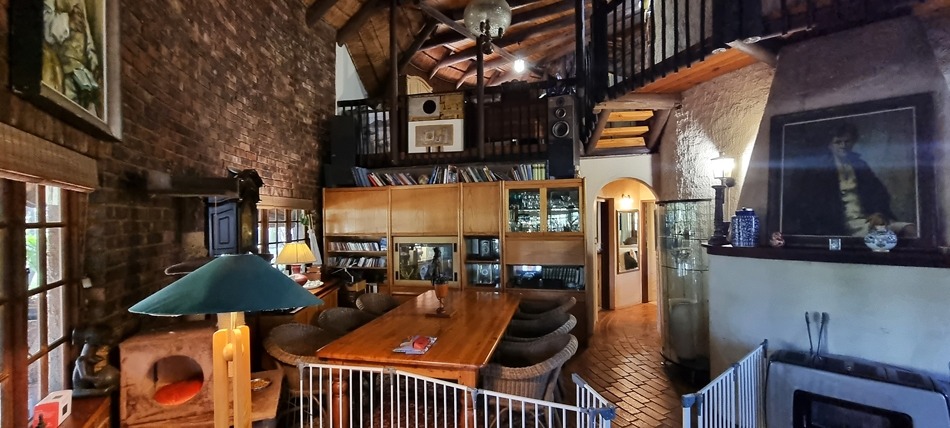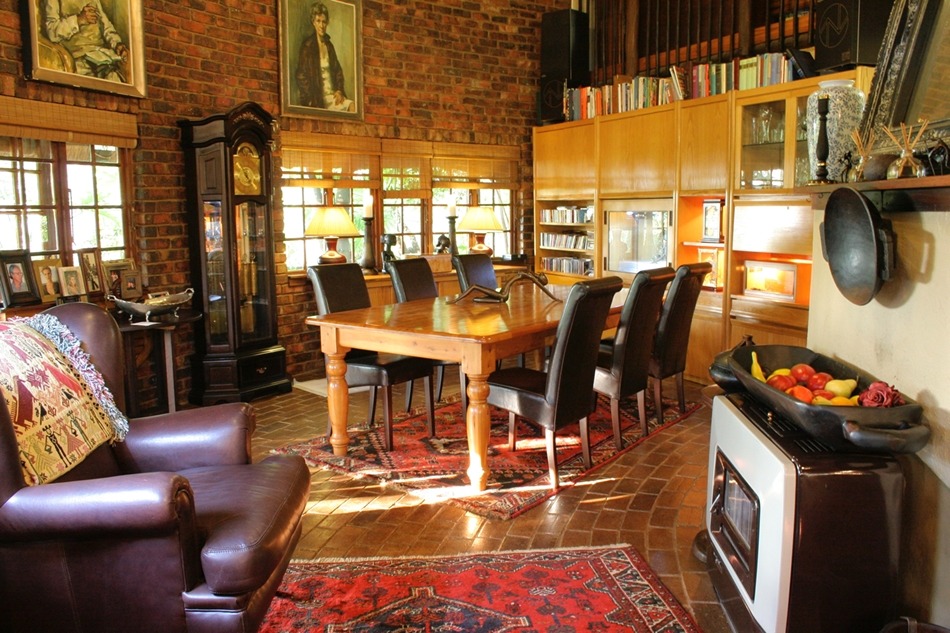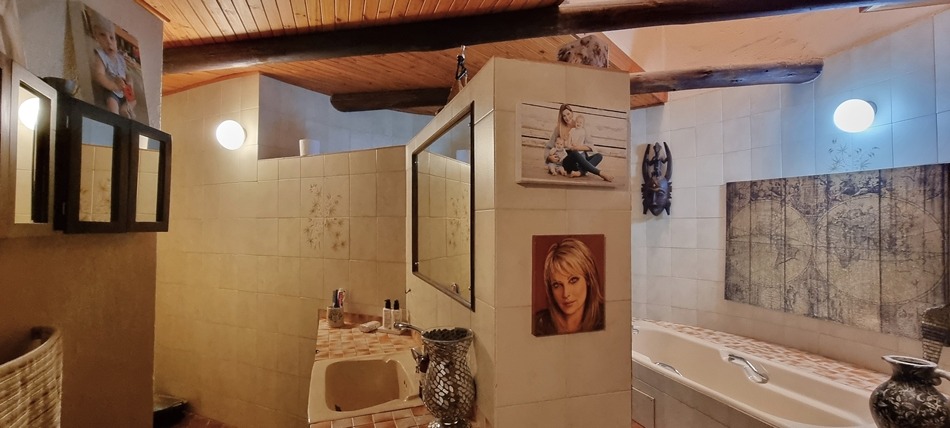- 4
- 2.5
- 400 m2
- 85 480 m2
Monthly Costs
Monthly Bond Repayment ZAR .
Calculated over years at % with no deposit. Change Assumptions
Affordability Calculator | Bond Costs Calculator | Bond Repayment Calculator | Apply for a Bond- Bond Calculator
- Affordability Calculator
- Bond Costs Calculator
- Bond Repayment Calculator
- Apply for a Bond
Bond Calculator
Affordability Calculator
Bond Costs Calculator
Bond Repayment Calculator
Contact Us

Disclaimer: The estimates contained on this webpage are provided for general information purposes and should be used as a guide only. While every effort is made to ensure the accuracy of the calculator, RE/MAX of Southern Africa cannot be held liable for any loss or damage arising directly or indirectly from the use of this calculator, including any incorrect information generated by this calculator, and/or arising pursuant to your reliance on such information.
Property description
Exquisite Thatch-Roof Residence on 8.56 Hectares of Prime Land – Ideal for Residential, Development or Agricultural Use.
Discover a rare opportunity to own a stunning property nestled in a lush garden, perfect for a residential haven or future
development. This unique family home offers endless possibilities with its extensive features and prime location.
Property Highlights:
Land Size: 8.56 hectares of picturesque landscape
Residential Buildings: Approximately 400 sqm of living space
Bedrooms: Four spacious bedrooms
Bathrooms: Two full bathrooms plus a guest bathroom
Living Areas: Multiple open-plan living spaces spread across three levels
Kitchen: Modern open-plan kitchen with a gas hob
Vehicle Storage: Shed for three vehicles, thatch carport for two vehicles
Additional Structures: Domestic quarters, large pool, separate braai-area
Outdoor Features:
Wrap-around Patio: Perfect for entertaining guests amidst natural surroundings
Garden: Beautifully landscaped garden with mature trees. The large pool creates an ideal entertainment area within beautiful trees. The separate braai-area is situated in another graceful part of the property, surrounded with an exquisite garden.
Views: Breathtaking views over the Zwavelpoort Valley
Security: Wire perimeter fencing, double electrified fencing around the house, alarm system, and access gate
Location: Close to Garsfontein Road and approximately 6km from Woodlands Mall
Development Potential:
Subdivision: Potential to subdivide into eight 1-hectare portions (subject to Municipal regulations)
Future Uses: Suitable for a school, church, lodge, or other developments (consult with a Town and Regional Planner for details)
Don't miss this opportunity to secure a prime property with vast potential. Schedule a viewing today and envision the possibilities this exquisite land offers.
Contact us now to arrange a viewing and explore the endless opportunities that awaits you!
Property Details
- 4 Bedrooms
- 2.5 Bathrooms
- 3 Lounges
- 1 Dining Area
Property Features
- Study
- Patio
- Pool
- Staff Quarters
- Storage
- Pets Allowed
- Fence
- Access Gate
- Alarm
- Scenic View
- Kitchen
- Built In Braai
- Guest Toilet
- Paving
- Garden
- Shed
- Boreholes
- Electric Fences
- Inverter
- Gas Hob
| Bedrooms | 4 |
| Bathrooms | 2.5 |
| Floor Area | 400 m2 |
| Erf Size | 85 480 m2 |
Contact the Agent

Francois van der Merwe
Full Status Property Practitioner

Charlene Jooste
Full Status Property Practitioner























































































