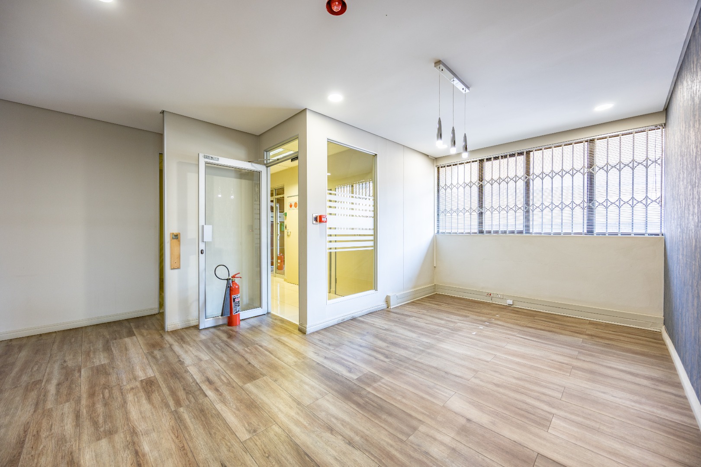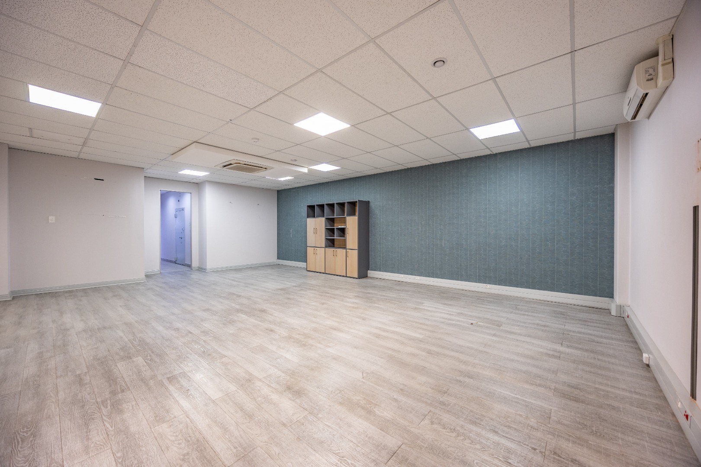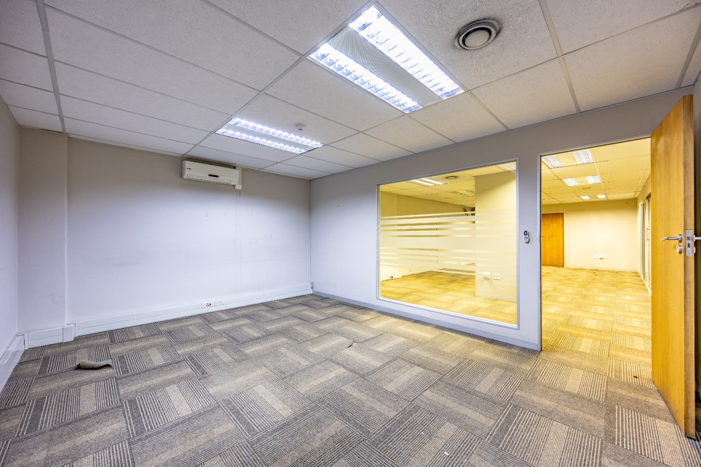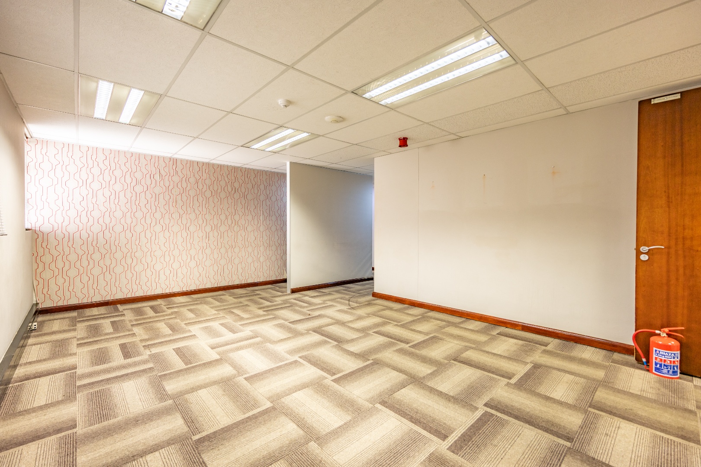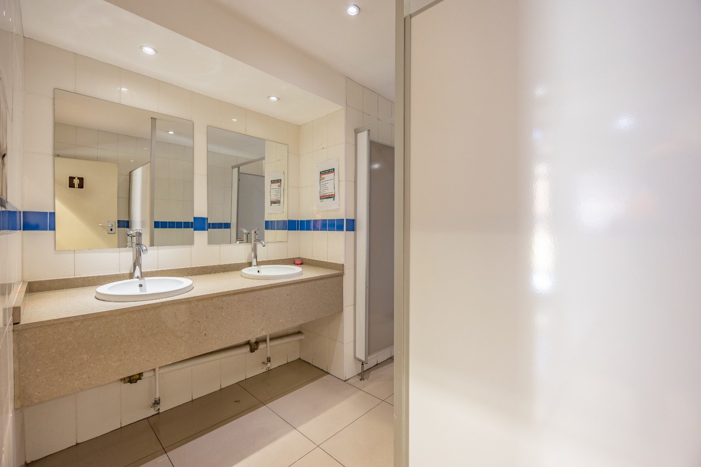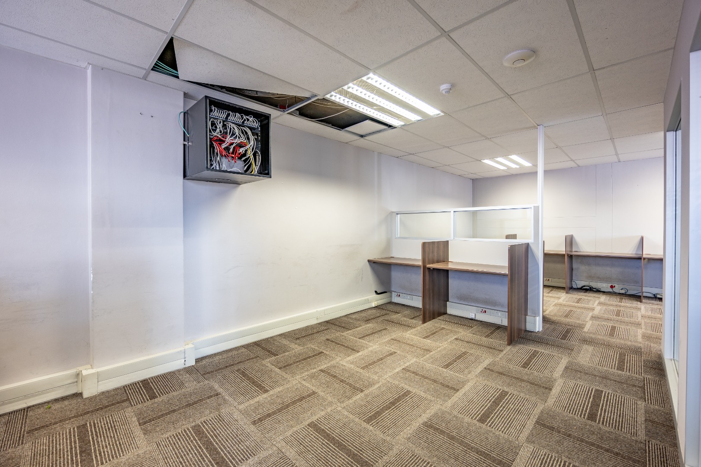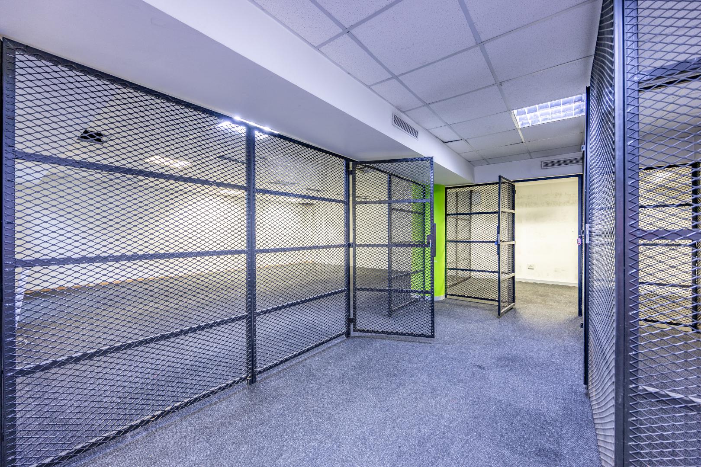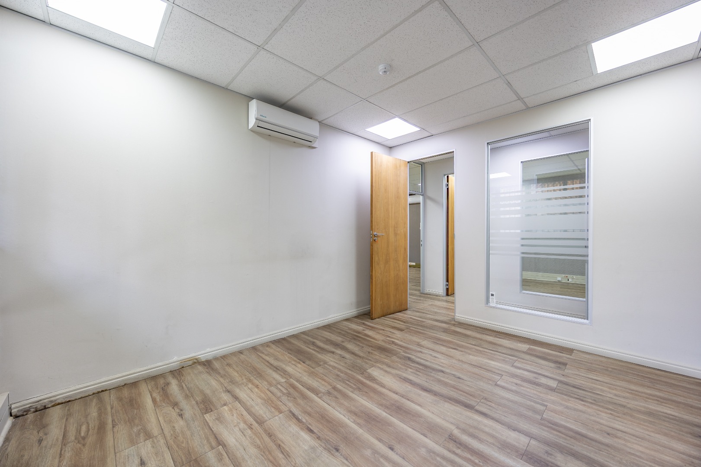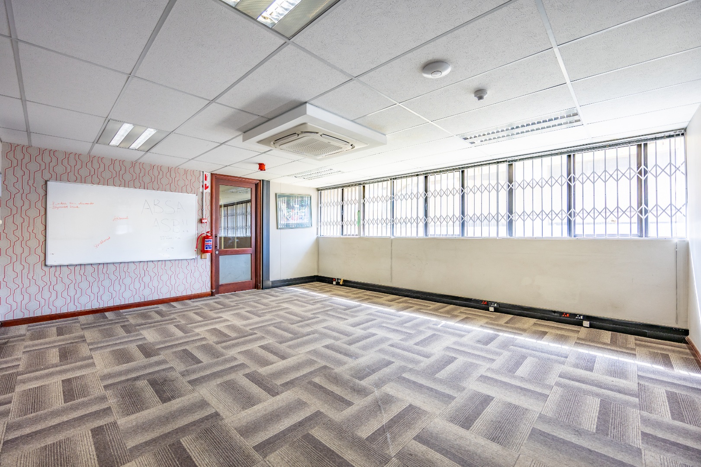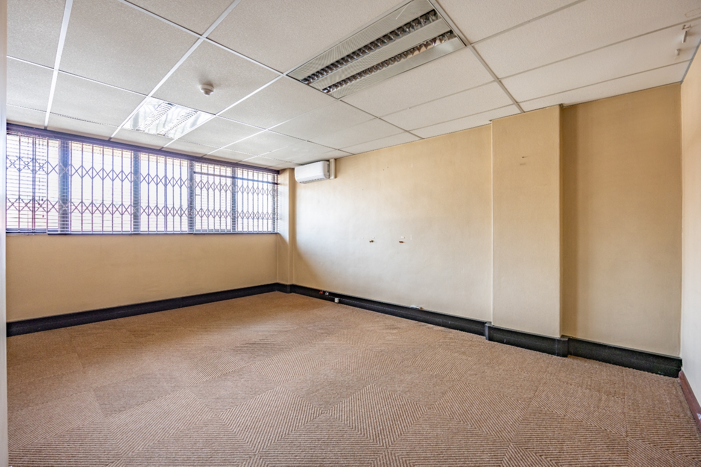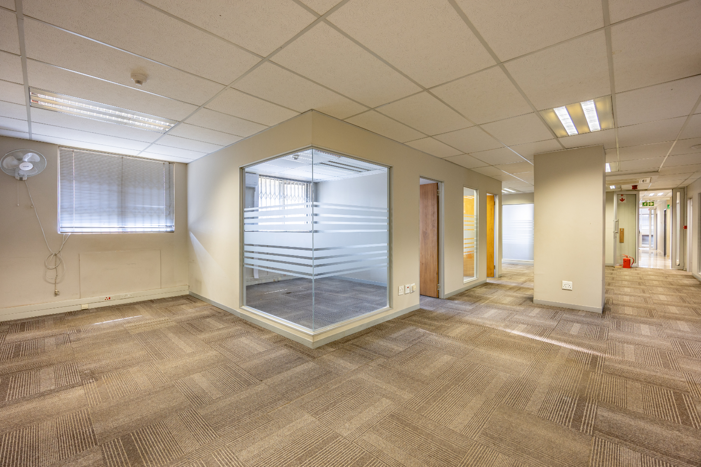- 3 047 m2
- 638 m2
Monthly Costs
Monthly Bond Repayment ZAR .
Calculated over years at % with no deposit. Change Assumptions
Affordability Calculator | Bond Costs Calculator | Bond Repayment Calculator | Apply for a Bond- Bond Calculator
- Affordability Calculator
- Bond Costs Calculator
- Bond Repayment Calculator
- Apply for a Bond
Bond Calculator
Affordability Calculator
Bond Costs Calculator
Bond Repayment Calculator
Contact Us

Disclaimer: The estimates contained on this webpage are provided for general information purposes and should be used as a guide only. While every effort is made to ensure the accuracy of the calculator, RE/MAX of Southern Africa cannot be held liable for any loss or damage arising directly or indirectly from the use of this calculator, including any incorrect information generated by this calculator, and/or arising pursuant to your reliance on such information.
Mun. Rates & Taxes: ZAR 47000.00
Property description
Discover an exceptional opportunity to acquire prime commercial office space located in one of the most central areas of Pretoria. This prestigious property is within walking distance to notable landmarks, including the South African State Theatre, various government departments, Pretoria High Court, and Tshwane University of Technology, as well as numerous shops and restaurants.
Conveniently situated on all major transport routes—taxi, bus, rail, and Gautrain—this location offers unparalleled accessibility for clients and employees alike.
The property features high-end, executive-grade offices designed with impeccable finishes and fittings. No expense was spared in the interior fit-out, which includes private lifts, executive boardrooms, modular and open-plan offices, reception areas, modern kitchens, well-appointed bathrooms, and efficient air conditioning systems.
Included in the sale are essential amenities such as a generator backup, advanced security systems, filing and server rooms, and a private executive entertainment area complete with a bar. The property also offers underground parking, with additional secure parking arrangements in three surrounding buildings available at an additional cost.
All floor plans, zoning certificates, and occupational certificates are current and available upon request.
Property Details
Property Features
Video
| Floor Area | 3 047 m2 |
| Erf Size | 638 m2 |












