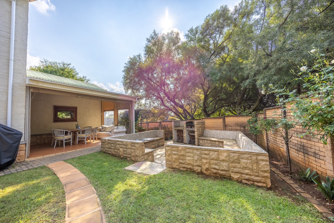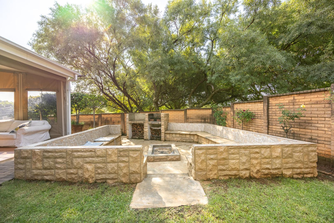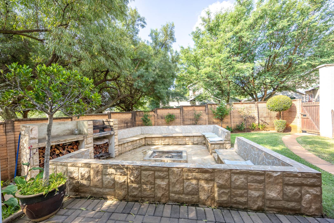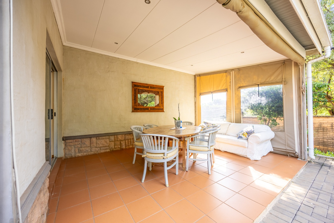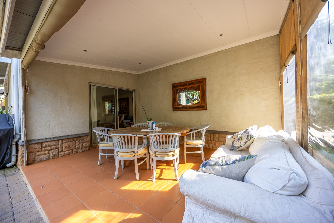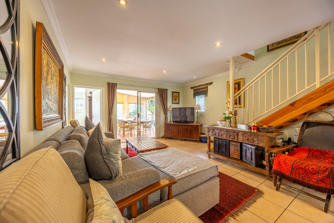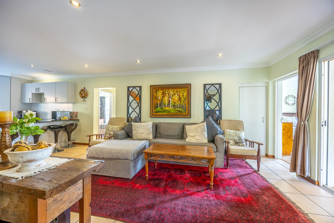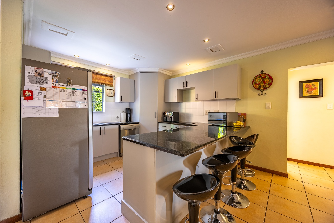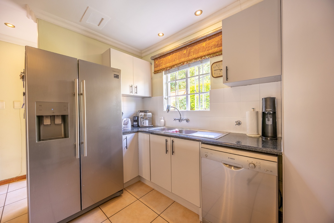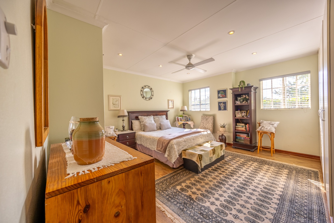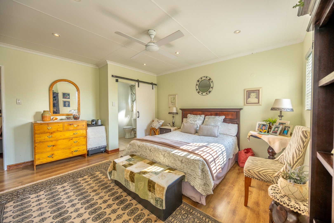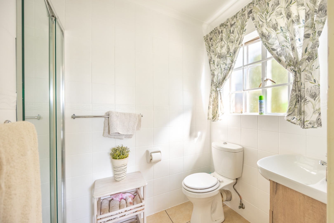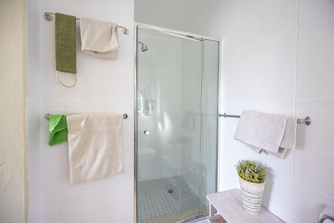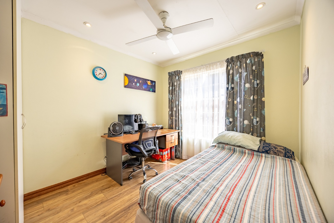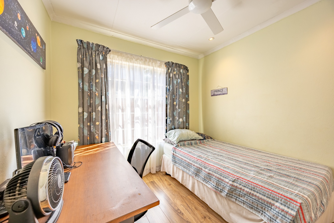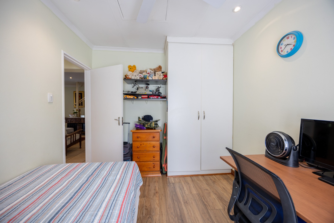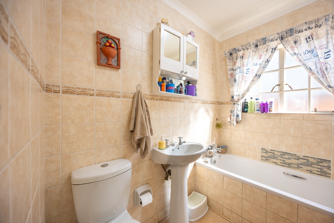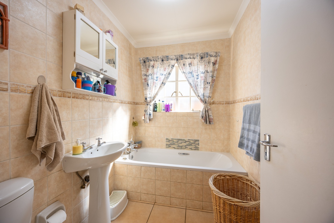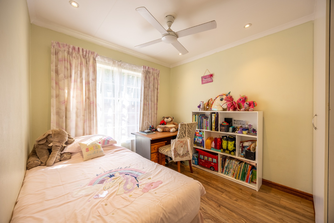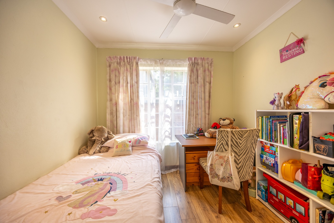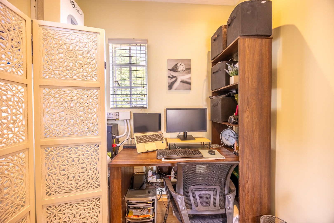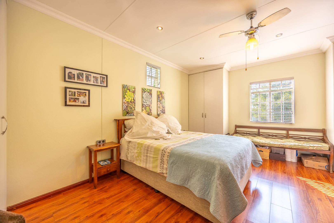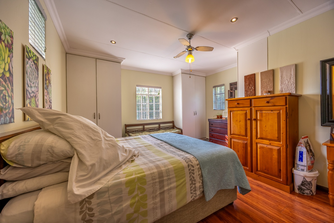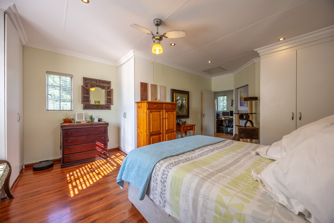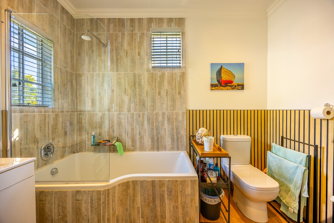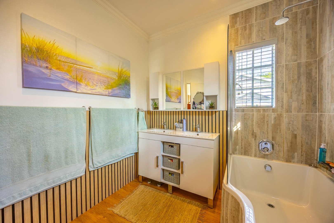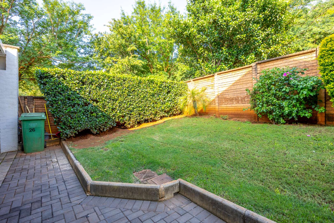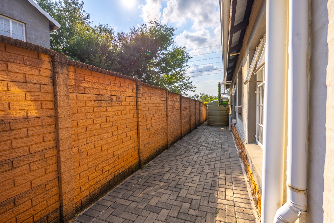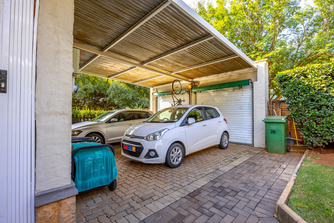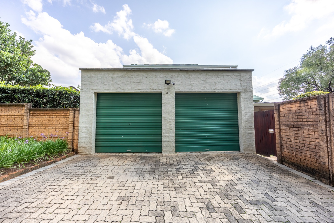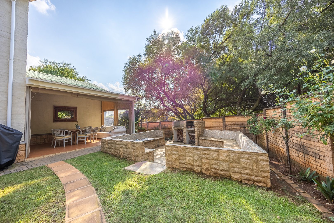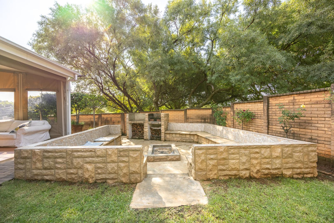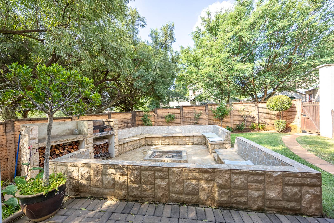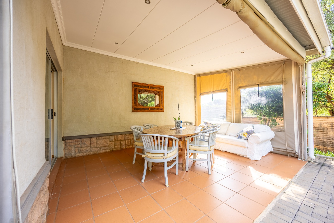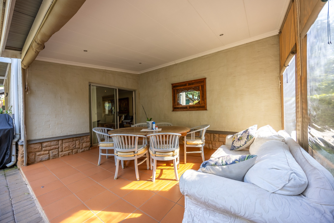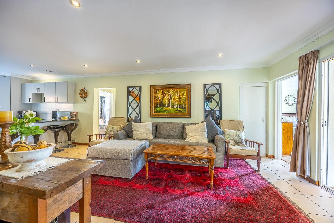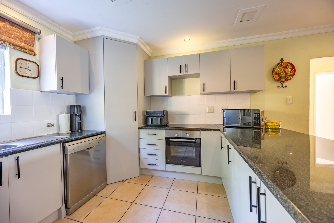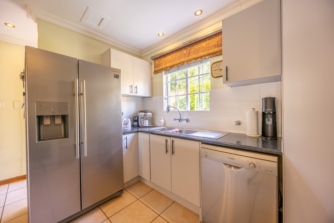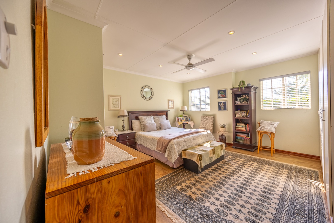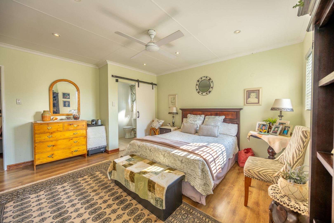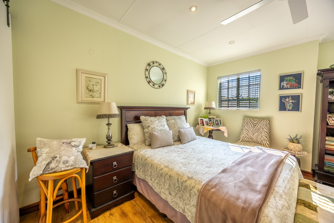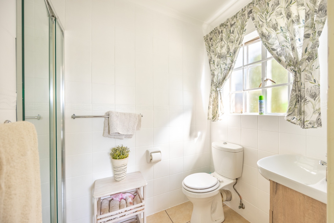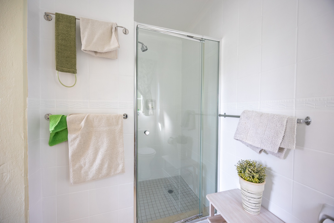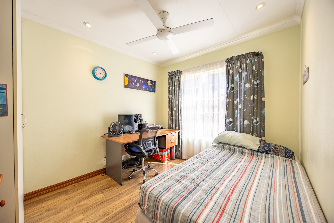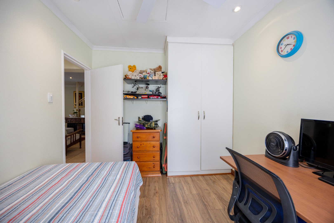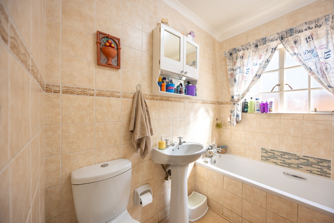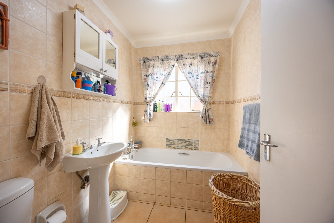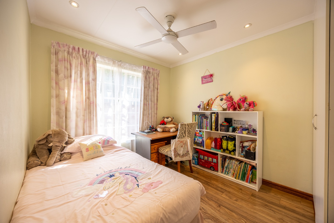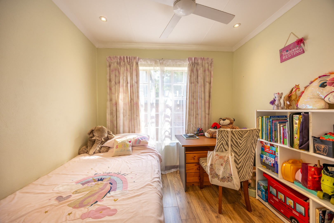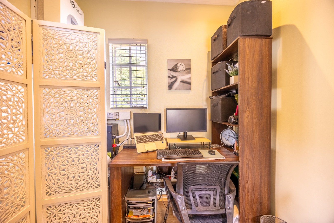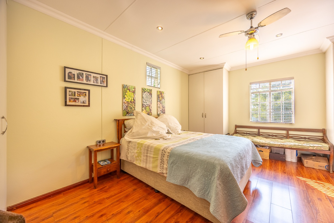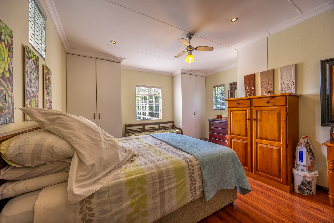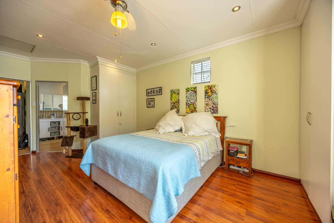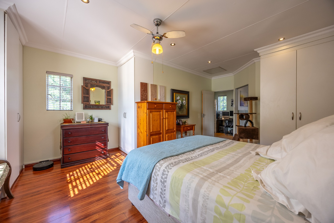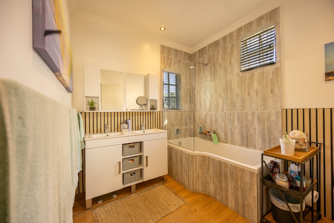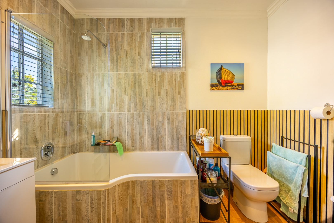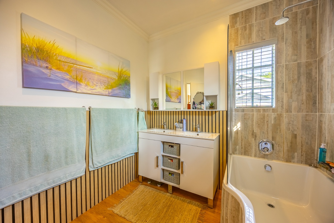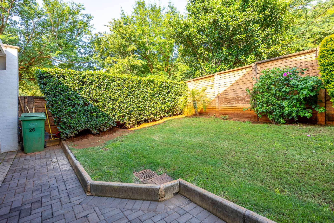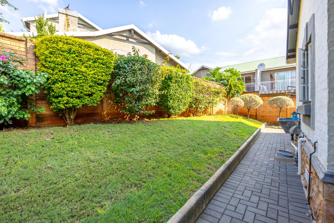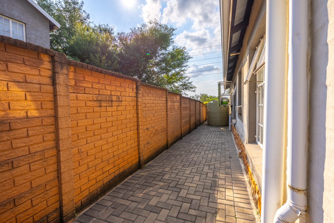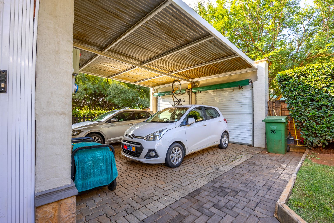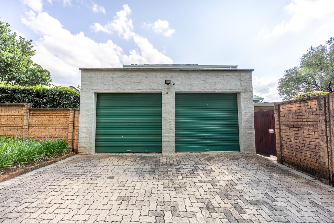- 4
- 3
- 138 m2
Monthly Costs
Monthly Bond Repayment ZAR .
Calculated over years at % with no deposit. Change Assumptions
Affordability Calculator | Bond Costs Calculator | Bond Repayment Calculator | Apply for a Bond- Bond Calculator
- Affordability Calculator
- Bond Costs Calculator
- Bond Repayment Calculator
- Apply for a Bond
Bond Calculator
Affordability Calculator
Bond Costs Calculator
Bond Repayment Calculator
Contact Us

Disclaimer: The estimates contained on this webpage are provided for general information purposes and should be used as a guide only. While every effort is made to ensure the accuracy of the calculator, RE/MAX of Southern Africa cannot be held liable for any loss or damage arising directly or indirectly from the use of this calculator, including any incorrect information generated by this calculator, and/or arising pursuant to your reliance on such information.
Mun. Rates & Taxes: ZAR 1118.00
Monthly Levy: ZAR 2456.00
Property description
Nestled in the prestigious Thornhill Estate, this charming home offers the perfect balance of modern comfort and tranquil living. With 24-hour guarded access control, you’ll enjoy peace of mind in a secure and exclusive community.
Boasting four spacious bedrooms and three bathrooms, this home is designed for effortless family living. The guest bedroom downstairs features laminate flooring, built-in cupboards, a ceiling fan, and a stylish ensuite bathroom with a shower—ideal for visitors or extended family. The open-plan living area is tiled for easy maintenance and seamlessly connects to a modern kitchen with granite countertops. The kitchen is designed for convenience, offering space for a large fridge and one appliance, with additional water points under the stairs and behind the fridge. Two additional downstairs bedrooms mirror each other with laminate flooring, built-in cupboards, and ceiling fans, sharing a well-appointed bathroom with a bath. A linen cupboard provides extra storage. Upstairs, the main bedroom is a private retreat, featuring ample built-in cupboards and a luxurious ensuite bathroom with a double vanity and bath-shower combo.
Step outside to a wrap-around garden, where you’ll find a boma with a built-in braai—perfect for cozy evenings under the stars. A carport behind garage doors offers secure parking. This home is equipped with modern essentials, including a 5.5kW solar system with 10 panels, ensuring energy efficiency and cost savings.
Don’t miss this rare opportunity to experience secure estate living with access to a clubhouse, pool, and scenic surroundings.
Contact us today to schedule your exclusive viewing!
Property Details
- 4 Bedrooms
- 3 Bathrooms
- 2 Ensuite
- 1 Lounges
Property Features
- Pool
- Club House
- Pets Allowed
- Security Post
- Access Gate
- Kitchen
- Built In Braai
- Garden
- Family TV Room
Video
Virtual Tour
| Bedrooms | 4 |
| Bathrooms | 3 |
| Floor Area | 138 m2 |
Contact the Agent

Deana Strijdom
Candidate Property Practitioner
