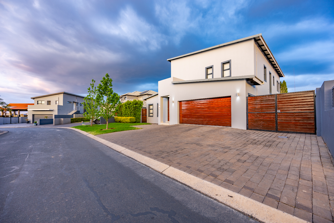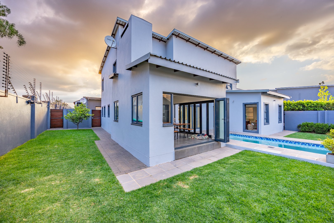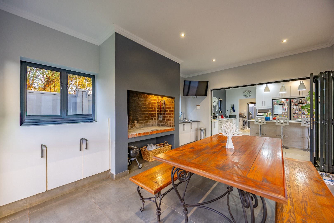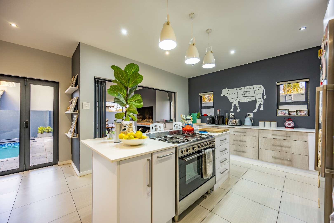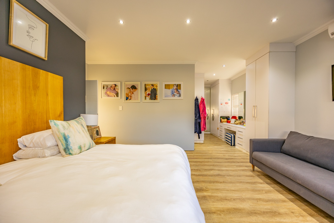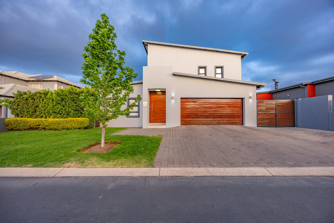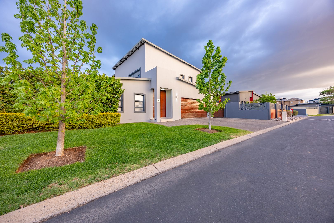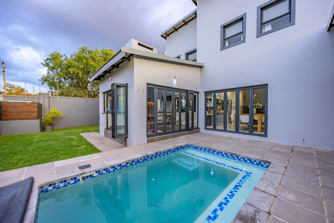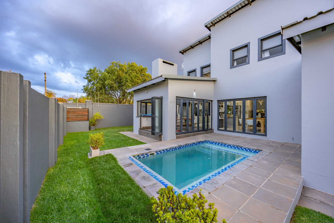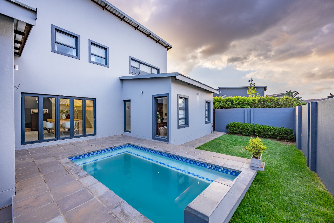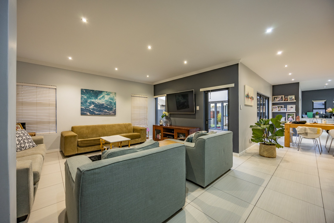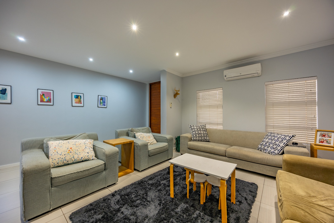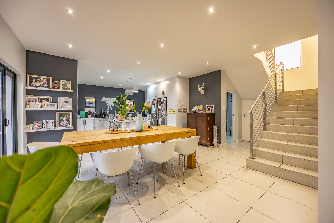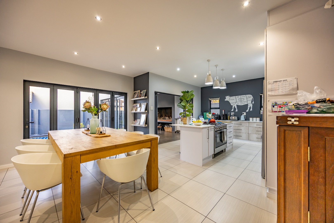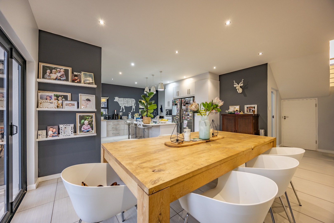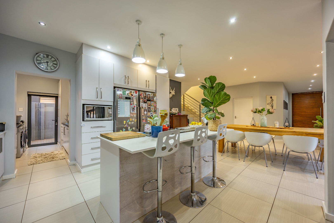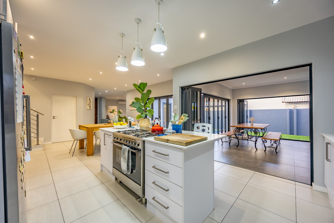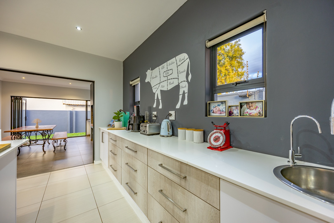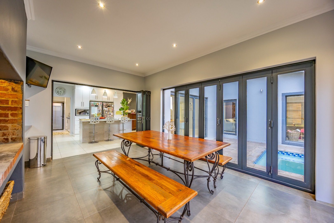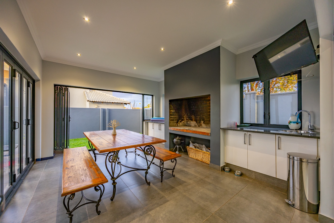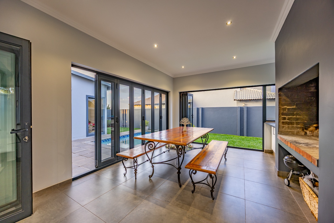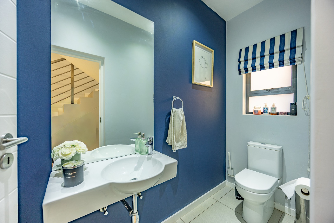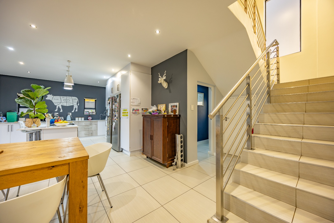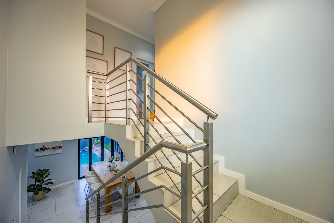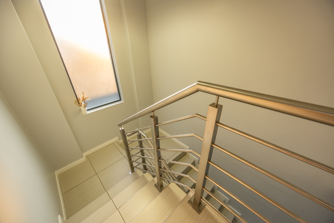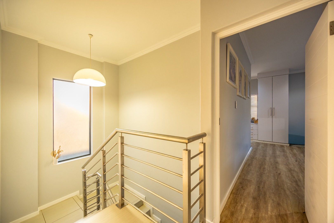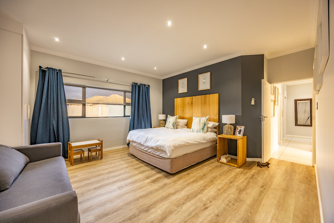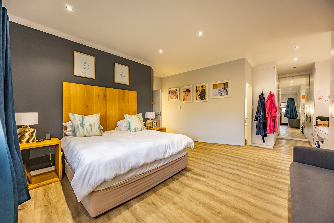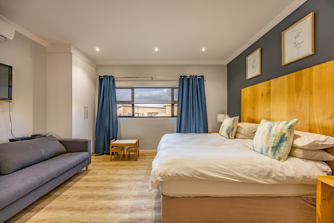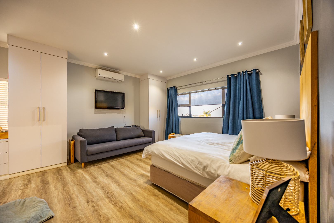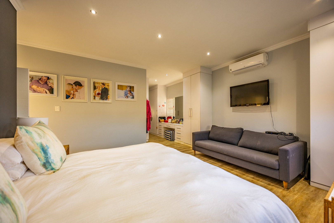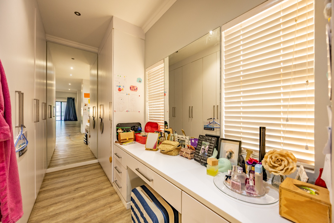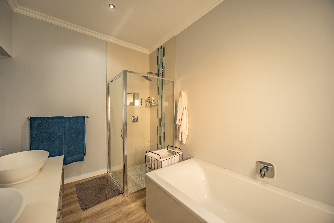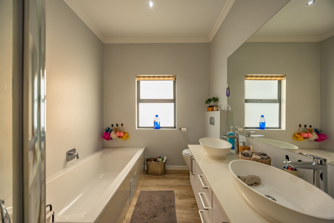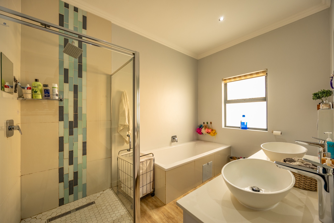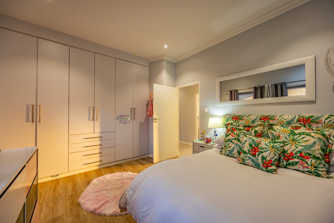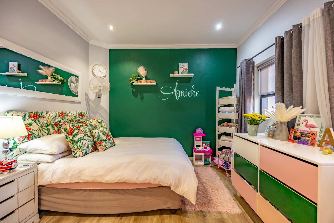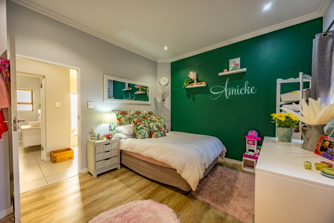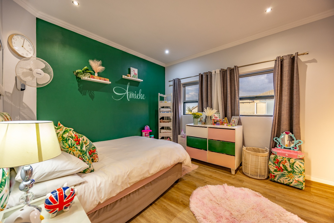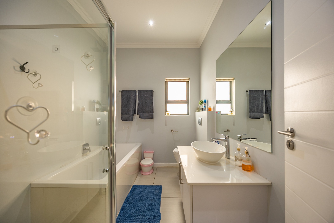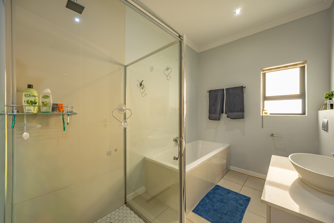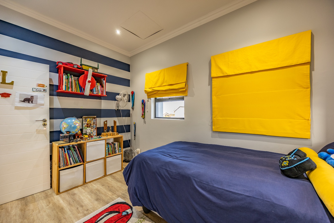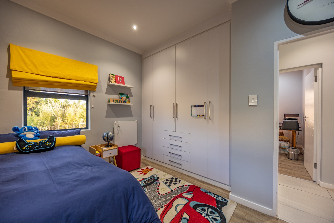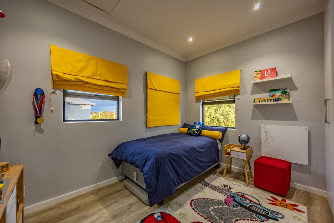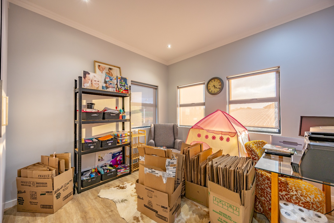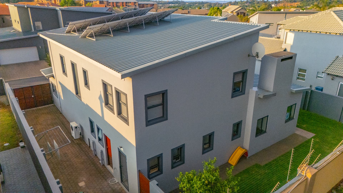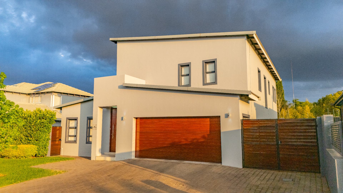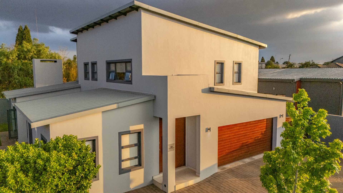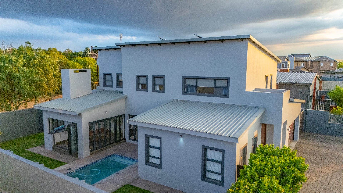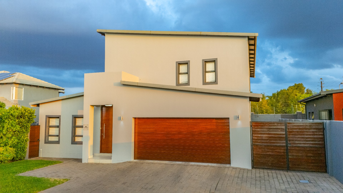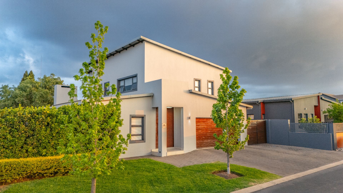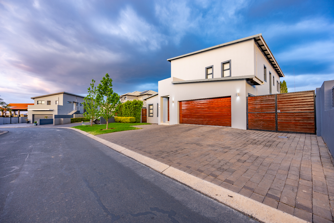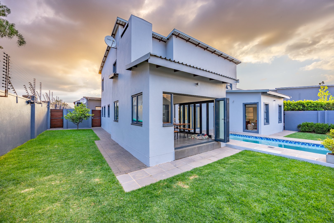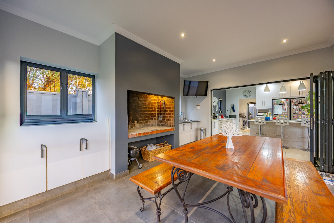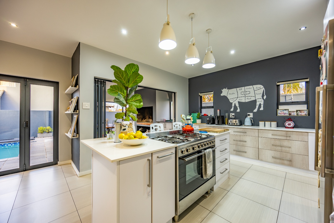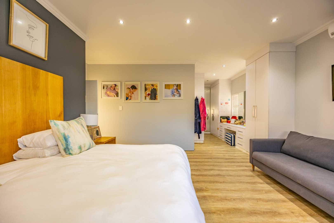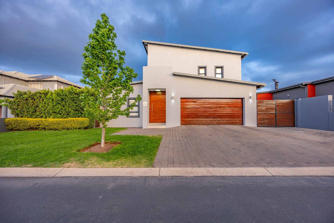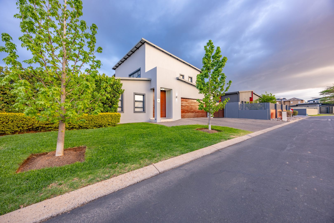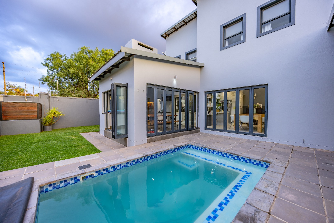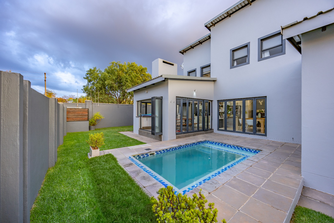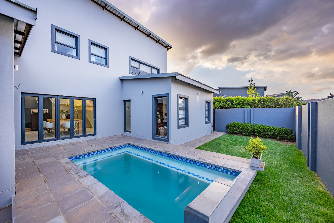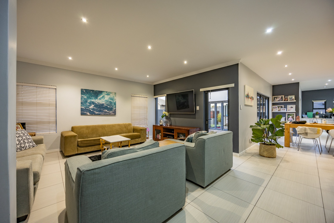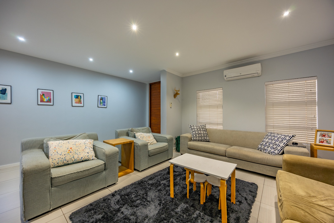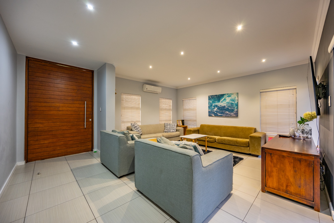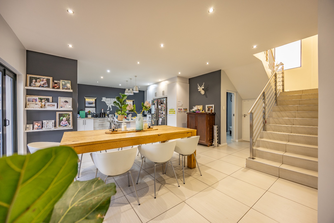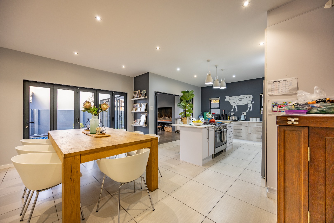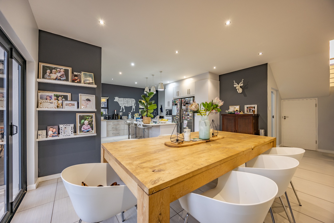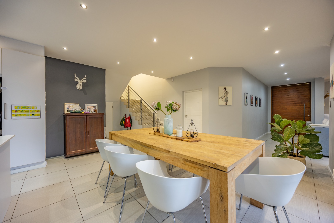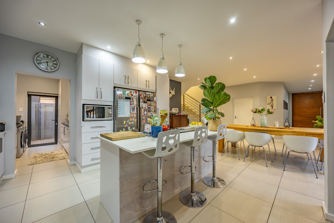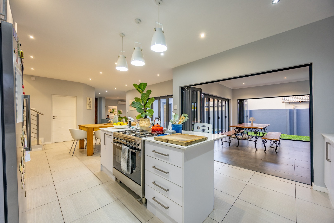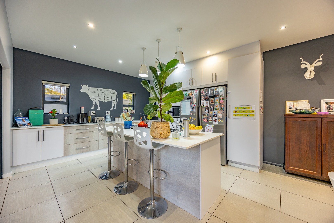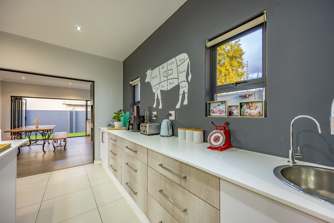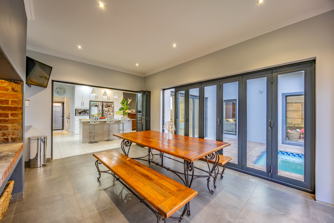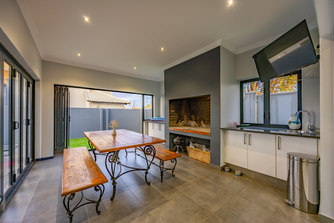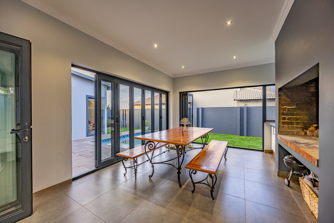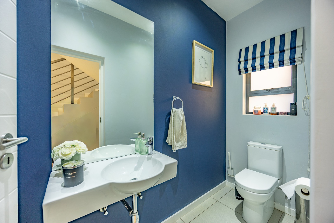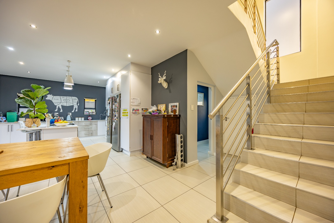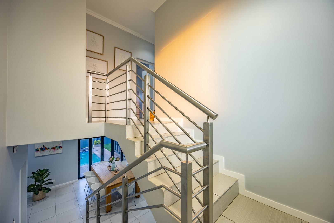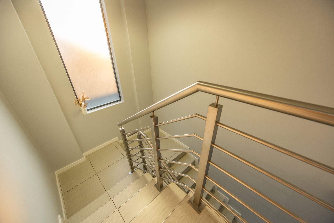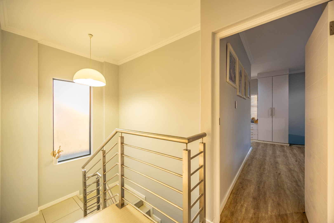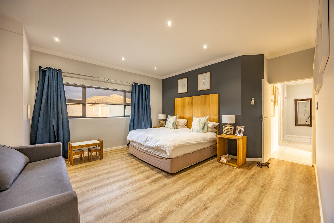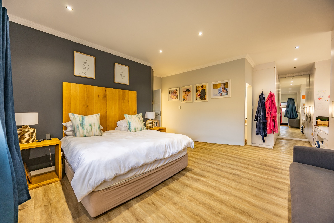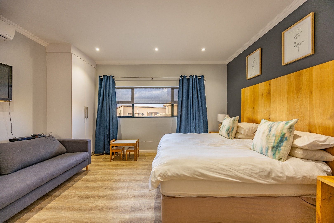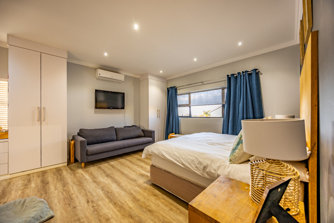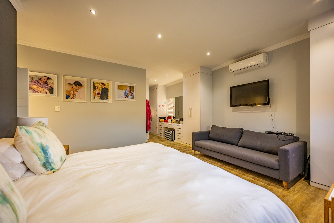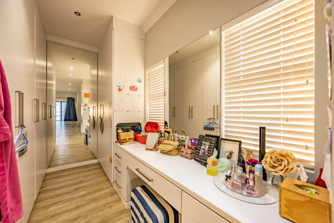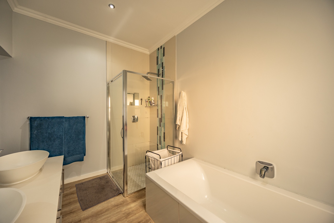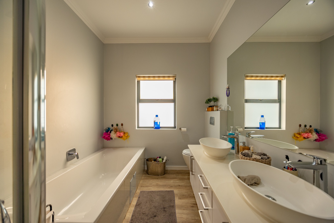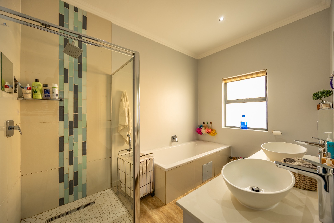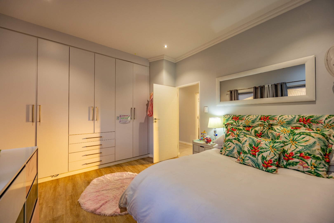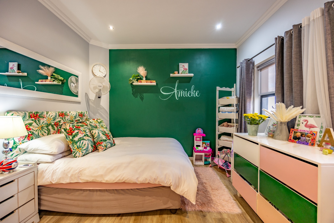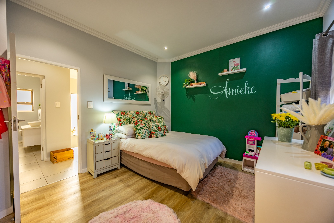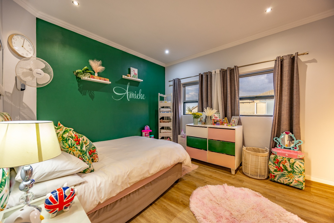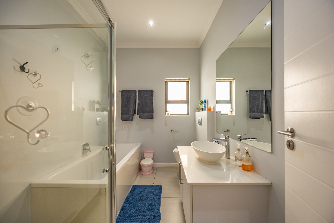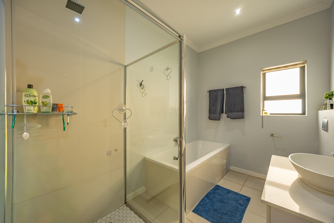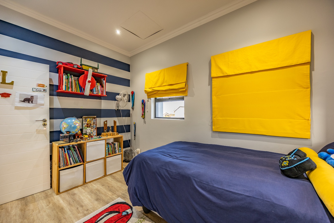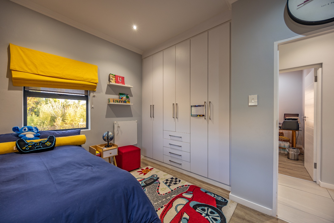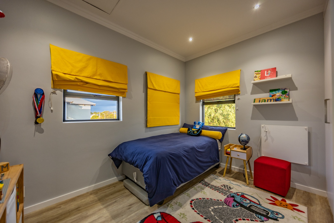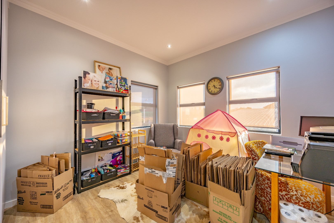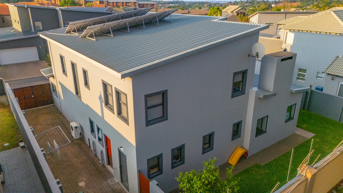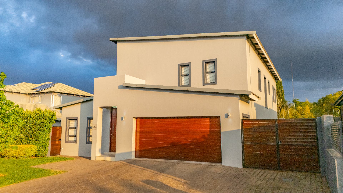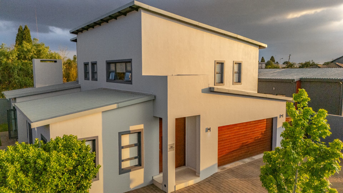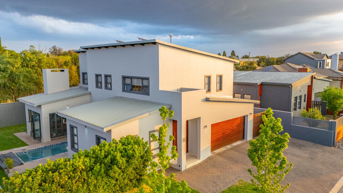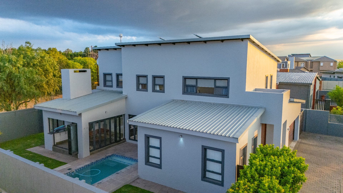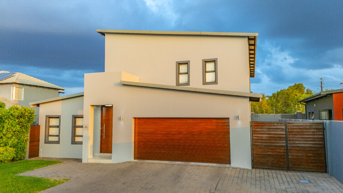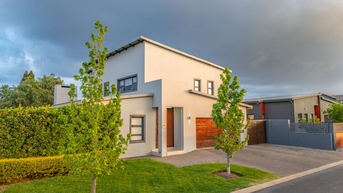- 4
- 2.5
- 2
- 270 m2
- 514 m2
Monthly Costs
Monthly Bond Repayment ZAR .
Calculated over years at % with no deposit. Change Assumptions
Affordability Calculator | Bond Costs Calculator | Bond Repayment Calculator | Apply for a Bond- Bond Calculator
- Affordability Calculator
- Bond Costs Calculator
- Bond Repayment Calculator
- Apply for a Bond
Bond Calculator
Affordability Calculator
Bond Costs Calculator
Bond Repayment Calculator
Contact Us

Disclaimer: The estimates contained on this webpage are provided for general information purposes and should be used as a guide only. While every effort is made to ensure the accuracy of the calculator, RE/MAX of Southern Africa cannot be held liable for any loss or damage arising directly or indirectly from the use of this calculator, including any incorrect information generated by this calculator, and/or arising pursuant to your reliance on such information.
Mun. Rates & Taxes: ZAR 1800.00
Monthly Levy: ZAR 2100.00
Property description
**SOLE AND EXCLUSIVE MANDATE**
Welcome to the definition of next-level living. This home isn’t just built — it’s crafted for those who expect more. From the moment you walk in, you’re met with seamless design, sophisticated finishes, and an undeniable sense of power and presence.
The open-plan layout flows effortlessly between the lounge, dining area, and kitchen — every inch designed for connection and lifestyle. The lounge is complete with air-conditioning for all-season comfort, while the dining space blends beautifully with a chef’s kitchen finished in sleek Caesarstone and complemented by a granite scullery with space for two appliances. Every line, surface, and fixture has been chosen to elevate the experience.
Step outside and prepare to fall in love. The covered entertainment area with a built-in braai and prep bowl overlooks a pristine swimming pool and manicured garden — the perfect balance of elegance and energy. This is where family moments, celebrations, and weekends come alive.
Upstairs, the main suite is a sanctuary of calm sophistication — featuring a walk-in wardrobe, luxurious en-suite bathroom, and air-conditioning for year-round comfort. The additional bedrooms echo the same level of quality, each offering built-in cupboards, laminated flooring, and roller blinds, all serviced by a stylish shared bathroom. A linen cupboard adds practical convenience without compromising on aesthetic flow.
This home isn’t just beautiful — it’s powerful. Fully equipped with an 8kVA inverter, two 5kW batteries, and 12 solar panels, you’ll live uninterrupted and off-grid ready. A backup water system feeds directly into the home, while a heat pump keeps both the geyser and pool energy-efficient. Every element of this property has been designed to perform, save, and impress.
This is the home that outclasses, outperforms, and outlasts the rest. If you’re serious about lifestyle, independence, and impact — this is the one.
Homes like this don’t sit on the market — they’re claimed. Fast. Olympus doesn’t see listings like this twice
Property Details
- 4 Bedrooms
- 2.5 Bathrooms
- 2 Garages
- 1 Ensuite
- 1 Lounges
- 1 Dining Area
Property Features
- Pool
- Laundry
- Storage
- Aircon
- Pets Allowed
- Kitchen
- Built In Braai
- Pantry
- Guest Toilet
- Paving
- Family TV Room
Video
| Bedrooms | 4 |
| Bathrooms | 2.5 |
| Garages | 2 |
| Floor Area | 270 m2 |
| Erf Size | 514 m2 |
