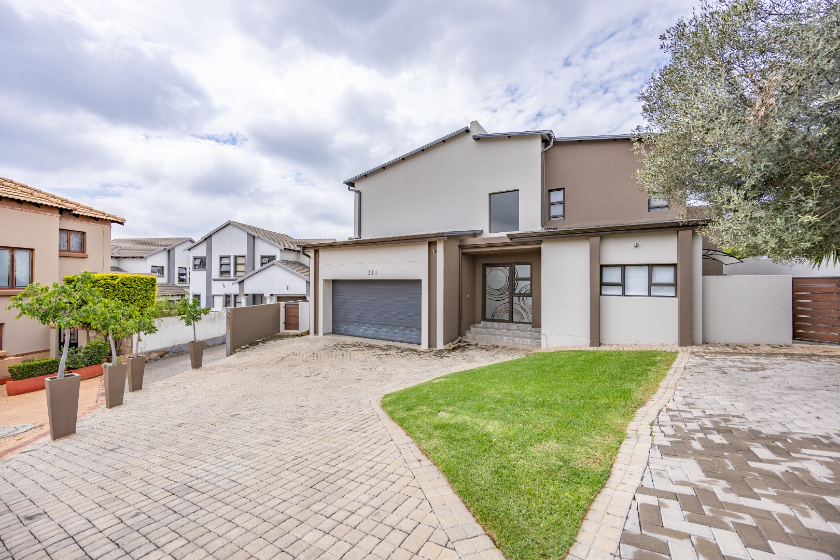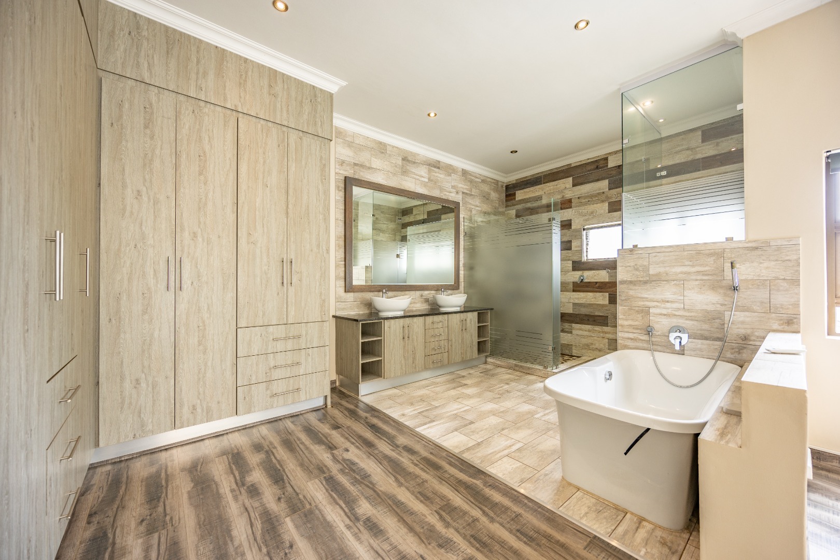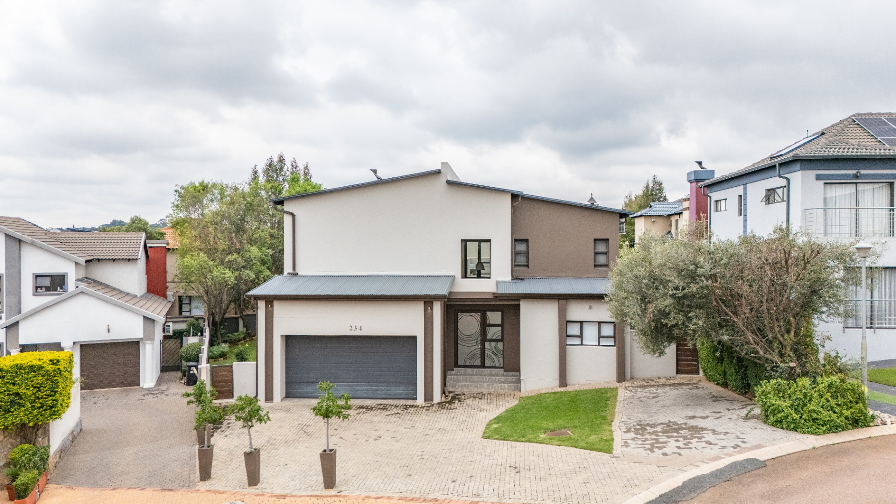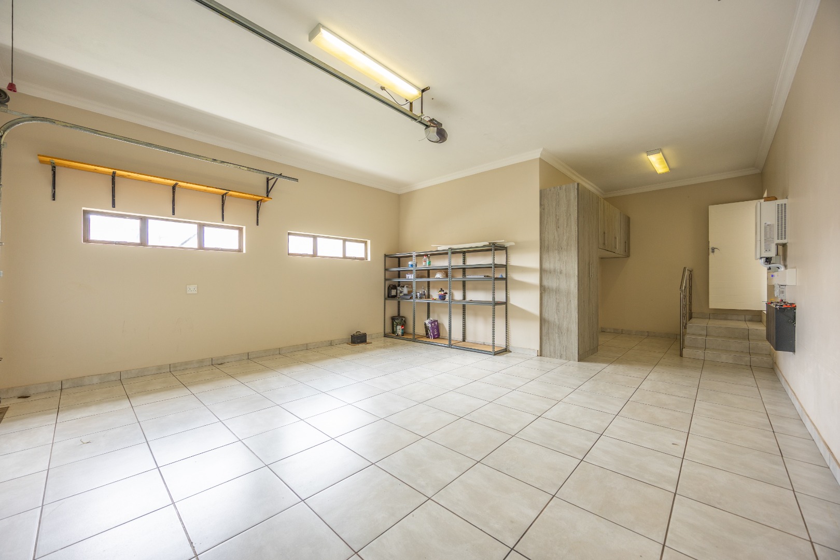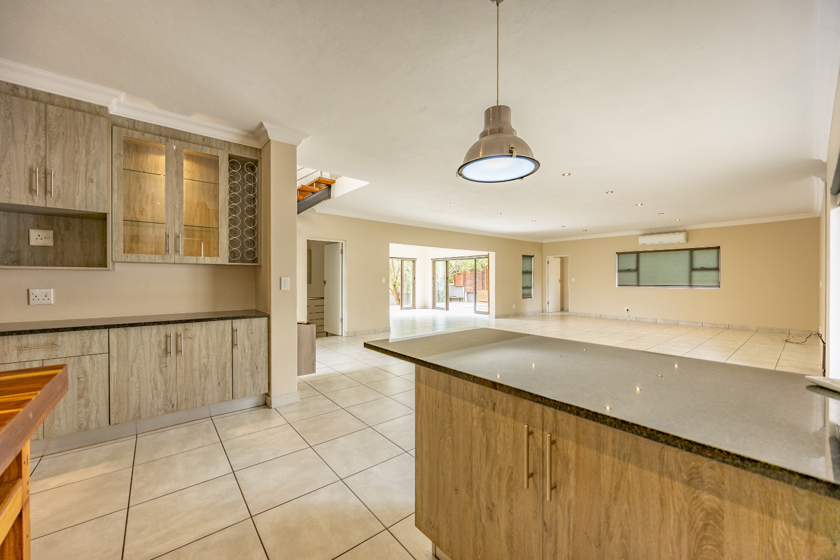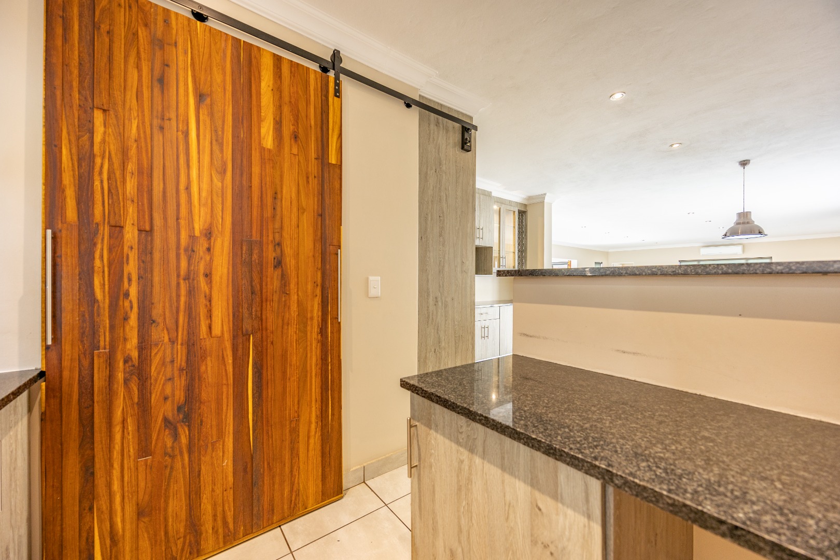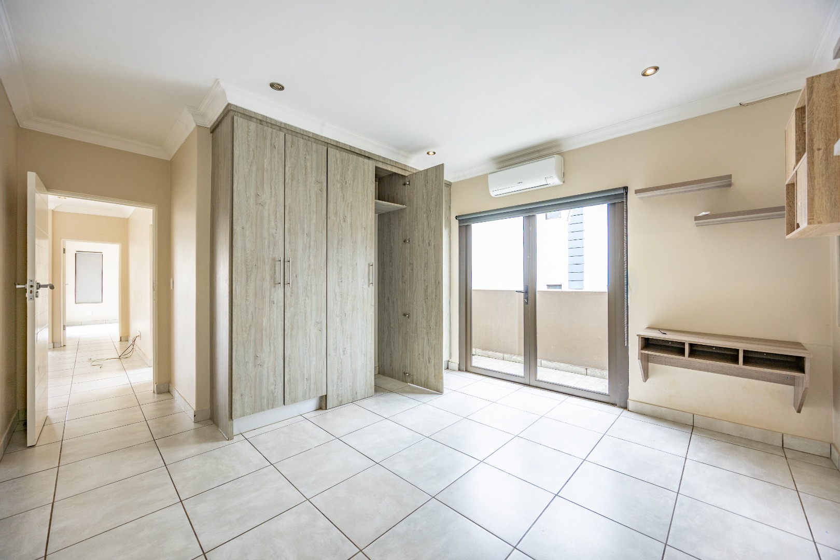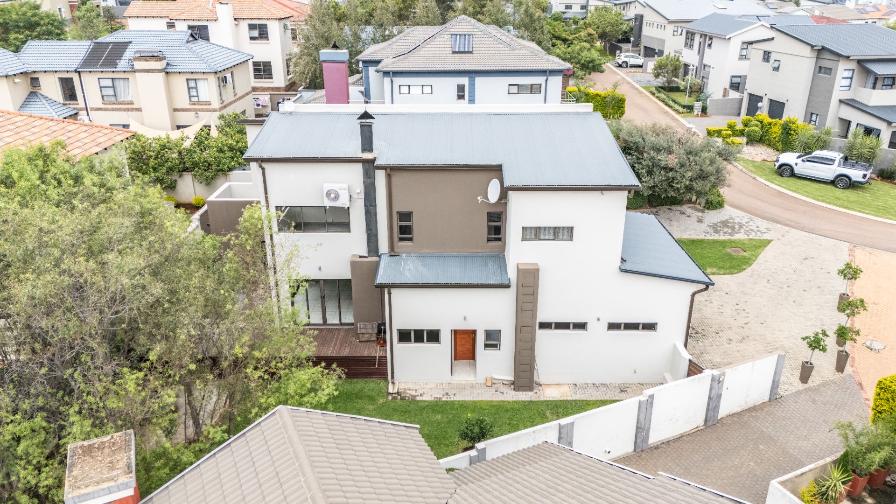- 3
- 3.5
- 2
- 330 m2
- 566 m2
Monthly Costs
Monthly Bond Repayment ZAR .
Calculated over years at % with no deposit. Change Assumptions
Affordability Calculator | Bond Costs Calculator | Bond Repayment Calculator | Apply for a Bond- Bond Calculator
- Affordability Calculator
- Bond Costs Calculator
- Bond Repayment Calculator
- Apply for a Bond
Bond Calculator
Affordability Calculator
Bond Costs Calculator
Bond Repayment Calculator
Contact Us

Disclaimer: The estimates contained on this webpage are provided for general information purposes and should be used as a guide only. While every effort is made to ensure the accuracy of the calculator, RE/MAX of Southern Africa cannot be held liable for any loss or damage arising directly or indirectly from the use of this calculator, including any incorrect information generated by this calculator, and/or arising pursuant to your reliance on such information.
Mun. Rates & Taxes: ZAR 2000.00
Monthly Levy: ZAR 1300.00
Property description
**DUAL MANDATE**
Presenting an exceptional 3-bedroom residence in the exclusive Heron Hill Garden Estate, where luxury meets functionality. Each bedroom is a private haven featuring ensuite bathrooms and balcony access. The magnificent master suite includes an open-plan bathroom, built-in wardrobes, air conditioning, and an enclosed balcony that can serve as a studio or relaxation space. Two additional bedrooms offer ensuite bathrooms, built-in wardrobes, convenient kitchenettes, and private balconies, complemented by a comfortable pajama lounge with balcony access.
The ground floor showcases a stunning open-plan kitchen with granite countertops, breakfast nook, walk-in pantry and laundry facilities. The expansive dining and lounge area features a cozy fireplace, air conditioning and guest bathroom. The home flows effortlessly to an entertainment area with built-in braai, opening to a sunny patio with jacuzzi, all set within a spacious, private garden perfect for outdoor living.
Additional premium features include self-contained staff quarters with private bathroom, ensuring convenience and privacy. The property is equipped with a backup water tank and inverter system for uninterrupted comfort, along with a double garage and ample parking. This remarkable home blends sophisticated design with practical living in one of the most sought-after addresses. Arrange your private viewing today to experience this outstanding property.
Property Details
- 3 Bedrooms
- 3.5 Bathrooms
- 2 Garages
- 3 Ensuite
- 2 Lounges
- 1 Dining Area
Property Features
- Study
- Balcony
- Patio
- Pool
- Deck
- Staff Quarters
- Laundry
- Storage
- Aircon
- Pets Allowed
- Access Gate
- Kitchen
- Built In Braai
- Fire Place
- Pantry
- Guest Toilet
- Entrance Hall
- Paving
- Garden
- Family TV Room
| Bedrooms | 3 |
| Bathrooms | 3.5 |
| Garages | 2 |
| Floor Area | 330 m2 |
| Erf Size | 566 m2 |



