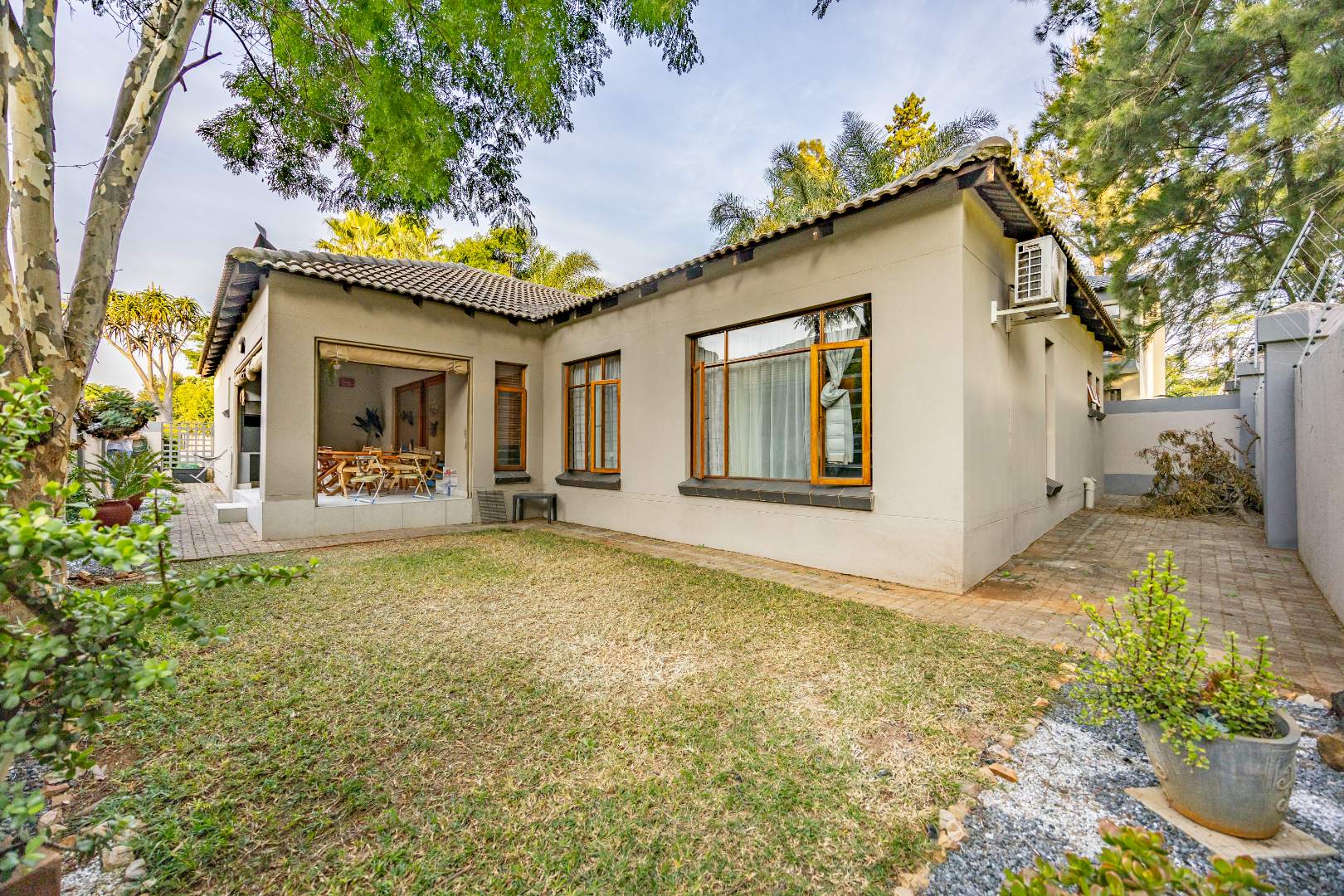- 3
- 2
- 2
- 176 m2
- 375 m2
Monthly Costs
Monthly Bond Repayment ZAR .
Calculated over years at % with no deposit. Change Assumptions
Affordability Calculator | Bond Costs Calculator | Bond Repayment Calculator | Apply for a Bond- Bond Calculator
- Affordability Calculator
- Bond Costs Calculator
- Bond Repayment Calculator
- Apply for a Bond
Bond Calculator
Affordability Calculator
Bond Costs Calculator
Bond Repayment Calculator
Contact Us

Disclaimer: The estimates contained on this webpage are provided for general information purposes and should be used as a guide only. While every effort is made to ensure the accuracy of the calculator, RE/MAX of Southern Africa cannot be held liable for any loss or damage arising directly or indirectly from the use of this calculator, including any incorrect information generated by this calculator, and/or arising pursuant to your reliance on such information.
Mun. Rates & Taxes: ZAR 1600.00
Monthly Levy: ZAR 4000.00
Property description
Modern elegance meets relaxed family living in this beautifully designed 3-bedroom, 2-bathroom home. Every inch of this residence has been thoughtfully crafted to create an inviting space where luxury, functionality, and comfort blend seamlessly.
As you enter, you're immediately welcomed by an expansive open-plan living area, flooded with natural light pouring through wooden stacking doors. These doors open effortlessly onto a covered patio, where a built-in braai and outdoor blinds create the perfect setting for year-round entertaining or peaceful mornings with coffee in hand. The seamless flow between indoor and outdoor living makes this home ideal for both social gatherings and quiet family moments.
The kitchen, with its open-plan layout, is both stylish and practical. A separate scullery offers ample space for all your appliances, keeping the heart of the home clean and clutter-free. Whether you’re preparing a weeknight meal or hosting guests, this kitchen allows you to stay connected while you cook.
All three bedrooms are generously sized, each featuring modern laminated flooring. The main bedroom offers an added touch of luxury with a private air conditioning unit, a spacious walk-in closet, and a full en suite bathroom that provides a quiet retreat at the end of the day. The remaining two bedrooms are serviced by a beautifully finished full bathroom, making it a perfect setup for families or overnight guests.
The home also includes the convenience of pre-paid electricity, offering better control over energy use and monthly budgeting. Outside, a lush, established garden surrounds the home, offering a tranquil escape and a safe space for children or pets to play. Whether you're hosting summer evenings under the stars or enjoying a peaceful moment in the shade, this garden adds a special layer of serenity to everyday life.
Situated in a sought-after neighborhood, the property enjoys close proximity to quality schools, shopping centers, parks, and key transport routes. It’s the perfect balance of suburban calm and everyday convenience.
This isn’t just a house—it’s a lifestyle upgrade waiting to be embraced. Discover a home where memories are made, comfort is prioritized, and every day feels like a retreat.
Property Details
- 3 Bedrooms
- 2 Bathrooms
- 2 Garages
- 1 Ensuite
- 1 Lounges
Property Features
Video
Virtual Tour
| Bedrooms | 3 |
| Bathrooms | 2 |
| Garages | 2 |
| Floor Area | 176 m2 |
| Erf Size | 375 m2 |
Contact the Agent

Deana Strijdom
Candidate Property Practitioner






























































