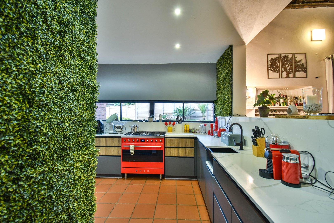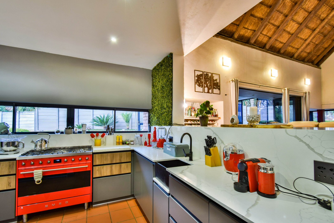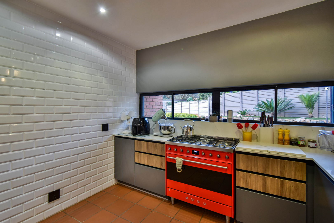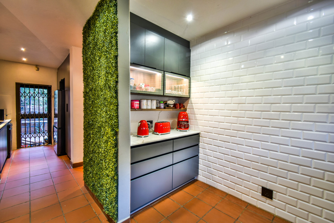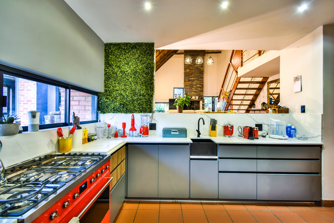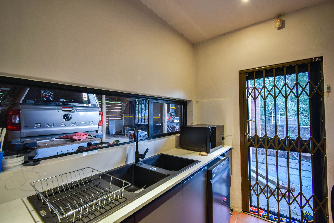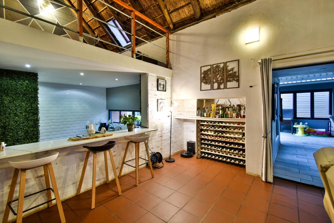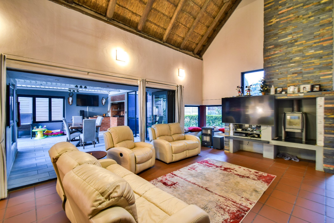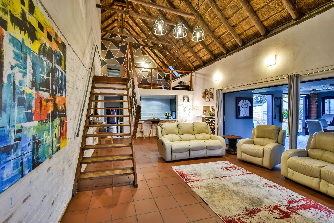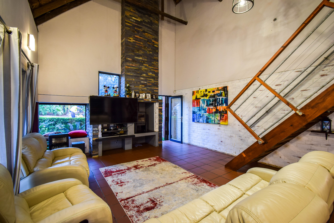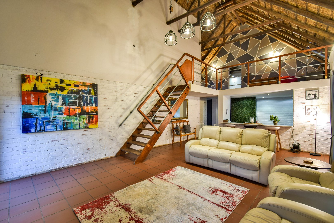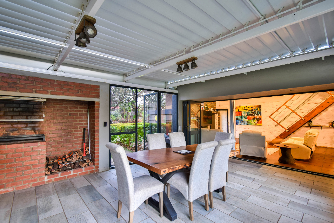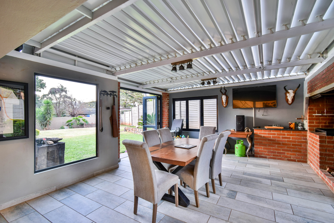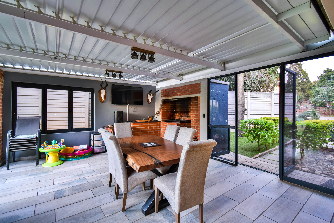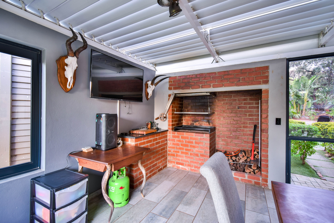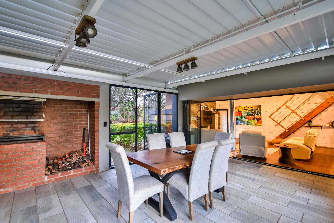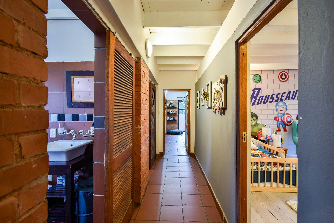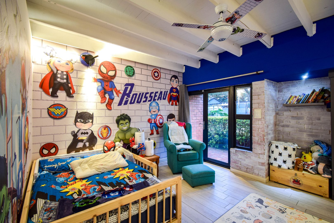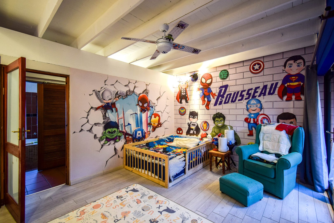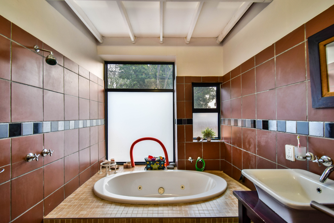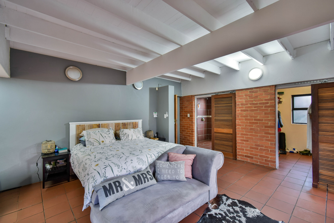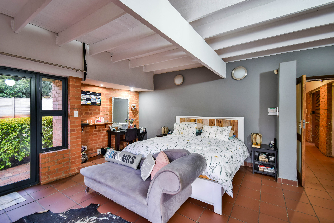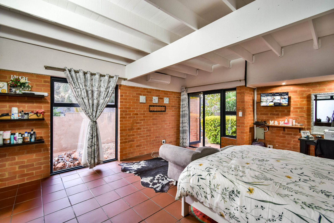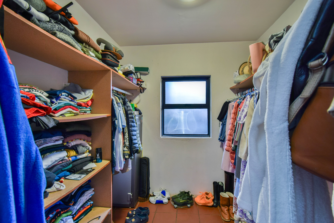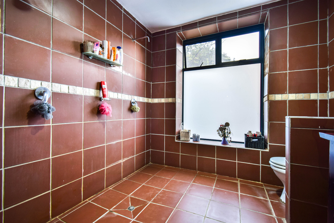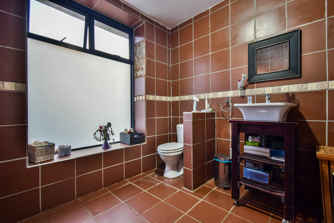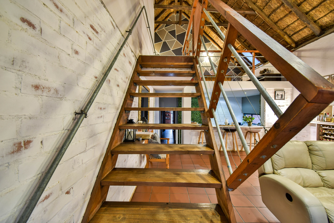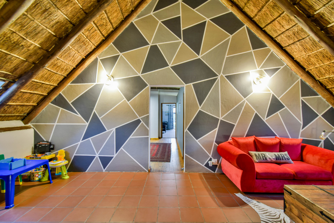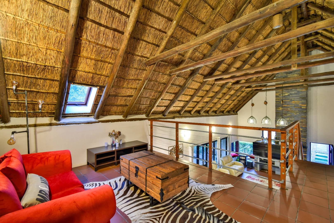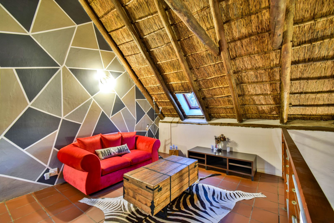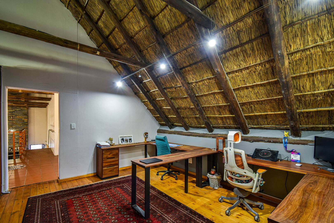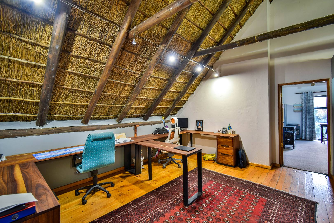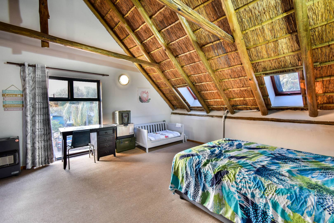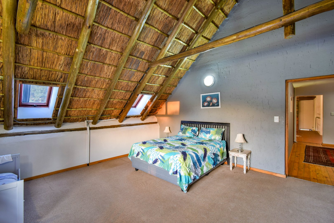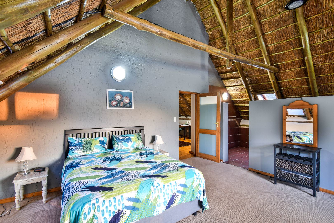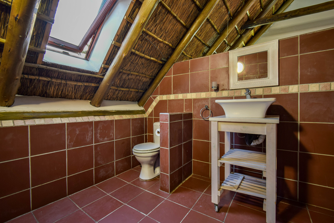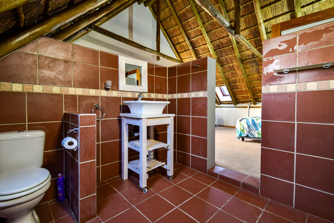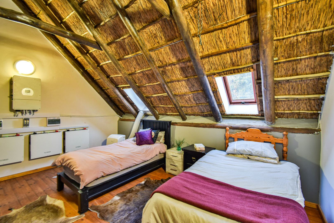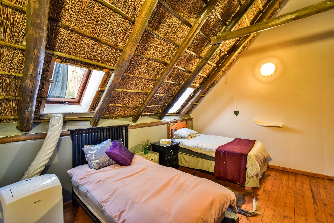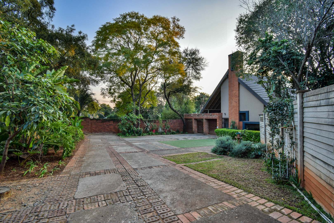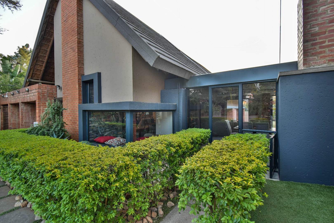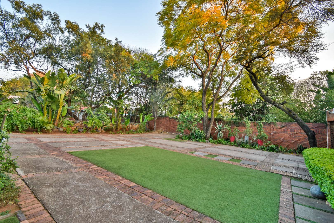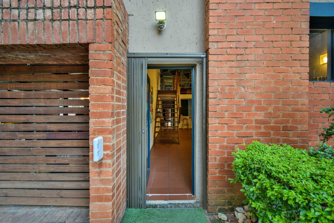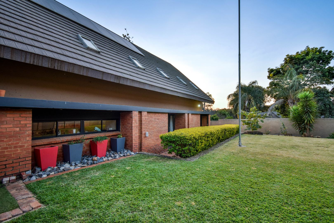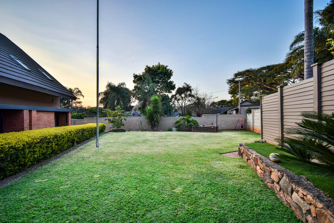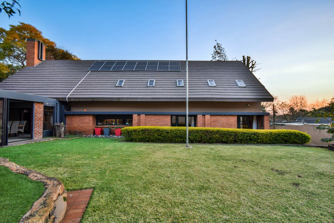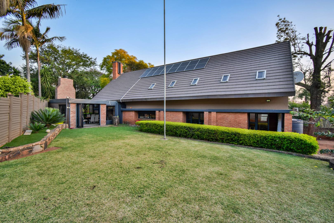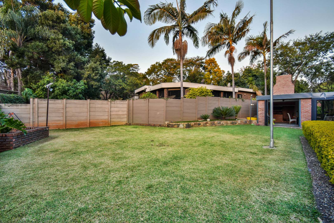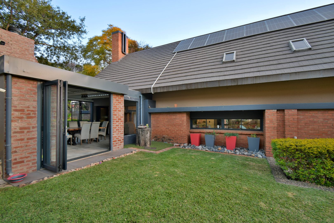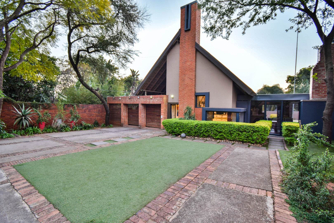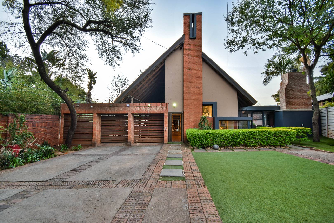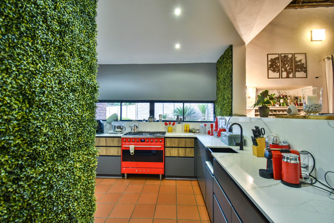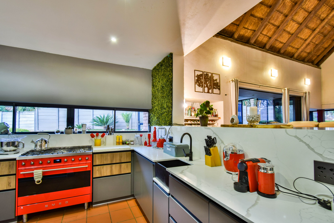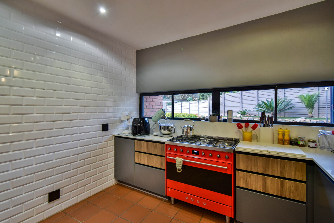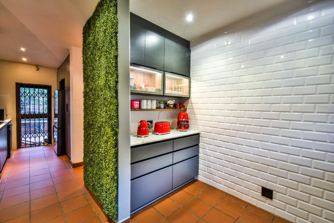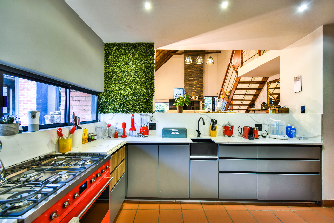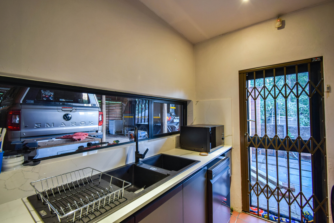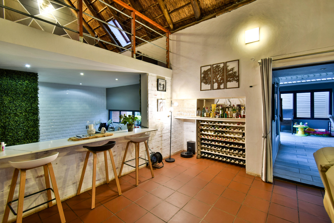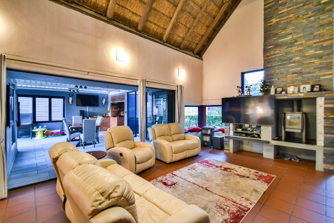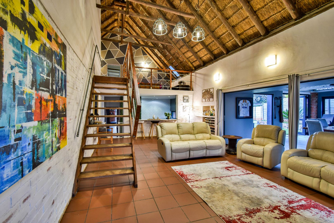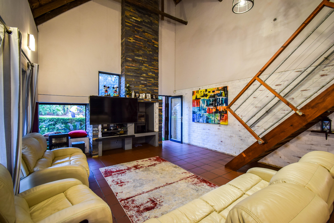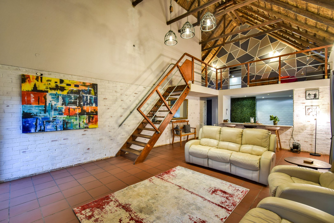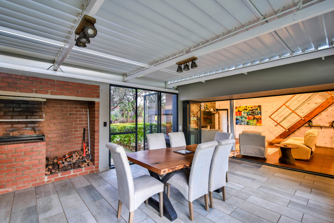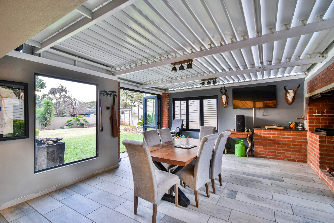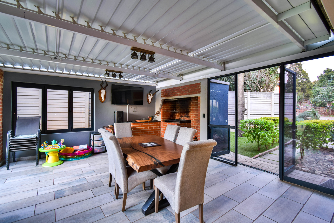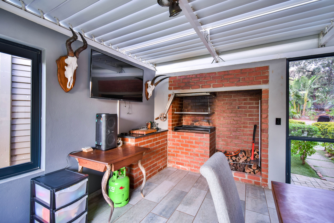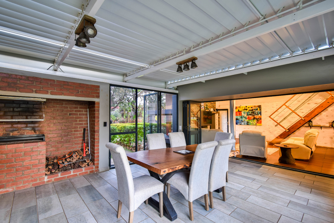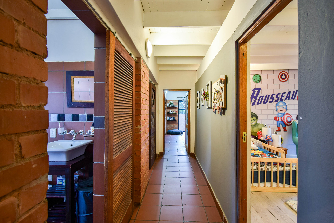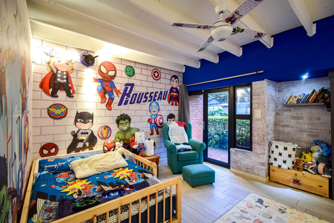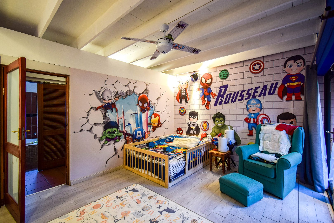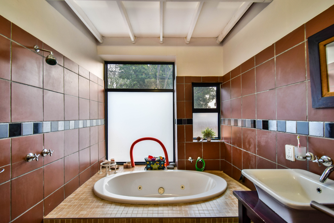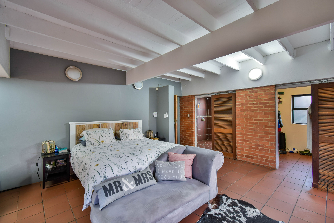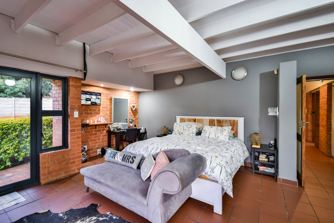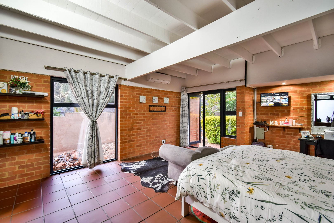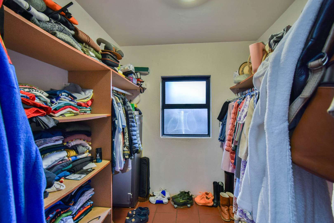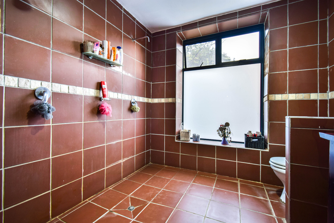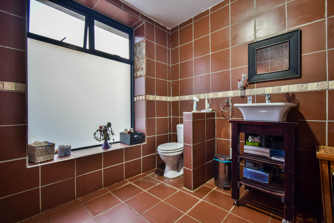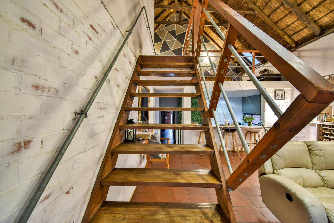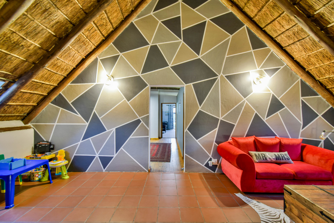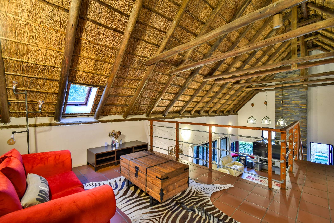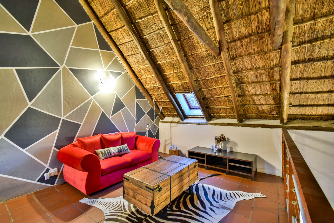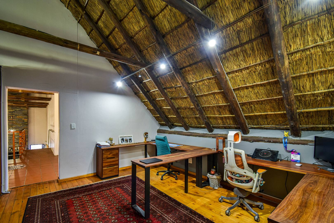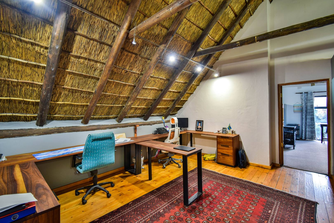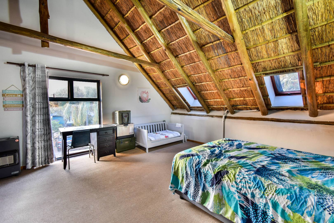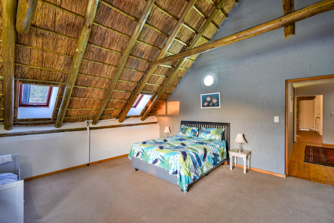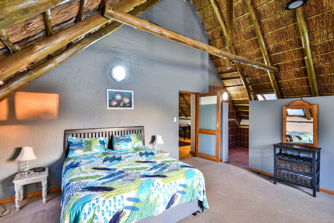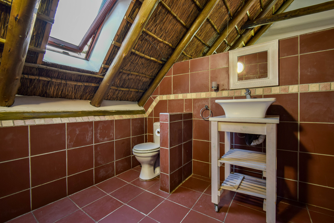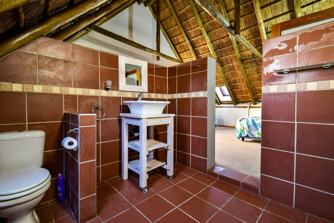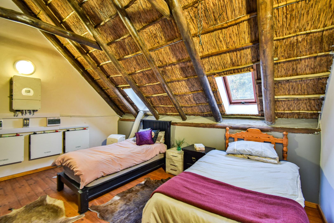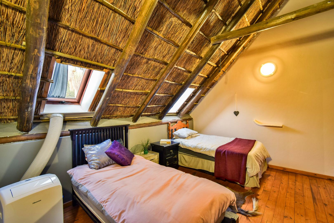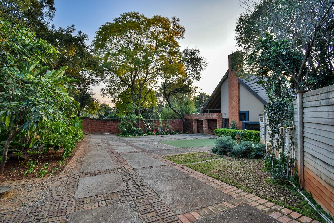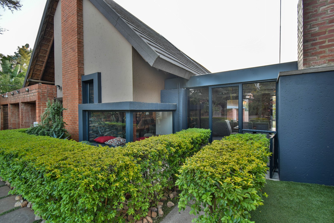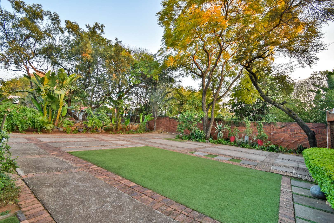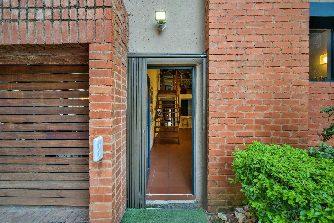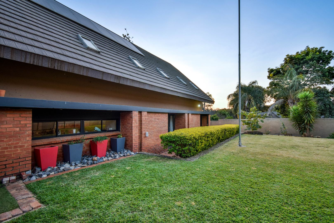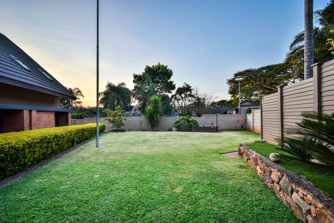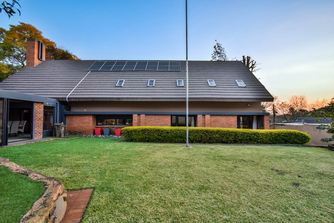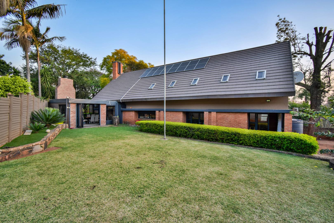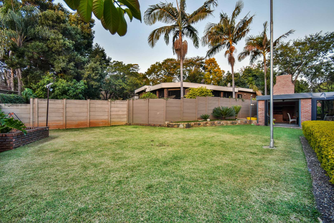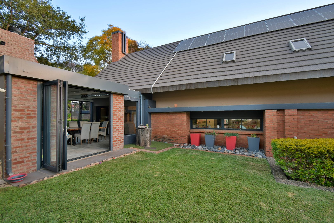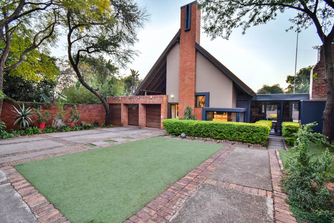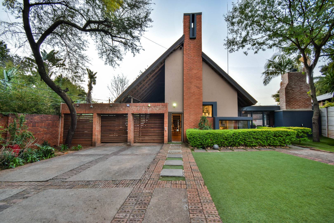- 4
- 3
- 3
- 300 m2
- 1 205 m2
Monthly Costs
Monthly Bond Repayment ZAR .
Calculated over years at % with no deposit. Change Assumptions
Affordability Calculator | Bond Costs Calculator | Bond Repayment Calculator | Apply for a Bond- Bond Calculator
- Affordability Calculator
- Bond Costs Calculator
- Bond Repayment Calculator
- Apply for a Bond
Bond Calculator
Affordability Calculator
Bond Costs Calculator
Bond Repayment Calculator
Contact Us

Disclaimer: The estimates contained on this webpage are provided for general information purposes and should be used as a guide only. While every effort is made to ensure the accuracy of the calculator, RE/MAX of Southern Africa cannot be held liable for any loss or damage arising directly or indirectly from the use of this calculator, including any incorrect information generated by this calculator, and/or arising pursuant to your reliance on such information.
Mun. Rates & Taxes: ZAR 1400.00
Property description
This stunning home offers a harmonious blend of comfort, functionality, and modern convenience. As you enter, you're welcomed by a spacious open-plan living and dining area, seamlessly connected to a fully renovated kitchen designed for both everyday ease and effortless entertaining. A guest toilet is conveniently located downstairs, while a secure gate separates the living spaces from the bedrooms. The first bedroom enjoys direct access to the lush wrap-around garden and is serviced by a full family bathroom featuring both a bath and an open shower. The main bedroom is a private retreat with a walk-in closet, aluminum-framed windows, a sliding door to the garden, and an en-suite bathroom with an open shower. An air conditioner in the main bedroom ensures year-round comfort.
Upstairs, the home continues to impress with a cozy pajama lounge and an open-plan office space—ideal for remote work, studying, or creative pursuits. Two generously sized bedrooms are located on this level, including a large suite with a full bathroom, making it perfect for guests, teens, or extended family. The under-roof size is approximately 300m², offering ample living space throughout. A walk-in linen cupboard provides practical storage, and the home’s layout supports flexible family living across both levels.
Outdoor features include a covered braai area with aluminum stacker doors and built-in doggy doors—perfect for relaxed entertaining. The well-maintained wrap-around garden offers plenty of space for pets and children to enjoy. Additional highlights include JoJo tank and a borehole that is ready as an optional connection. Sustainable living is made easy with 16 solar panels, an 8kW inverter and 15kWh battery system The property also boasts a tiled Havi-tiled roof, three garages, and thoughtful extras such as filtered water to taps and geysers, a geyser on WiFi timer, and modern finishes throughout. This is a refined, well-designed home ready for comfortable and stylish family living.
Sole and exclusive mandate!
Property Details
- 4 Bedrooms
- 3 Bathrooms
- 3 Garages
- 2 Ensuite
- 2 Lounges
- 1 Dining Area
Property Features
- Storage
- Pets Allowed
- Alarm
- Kitchen
- Built In Braai
- Fire Place
- Pantry
- Guest Toilet
- Entrance Hall
- Irrigation System
- Paving
- Garden
- Family TV Room
Video
| Bedrooms | 4 |
| Bathrooms | 3 |
| Garages | 3 |
| Floor Area | 300 m2 |
| Erf Size | 1 205 m2 |
