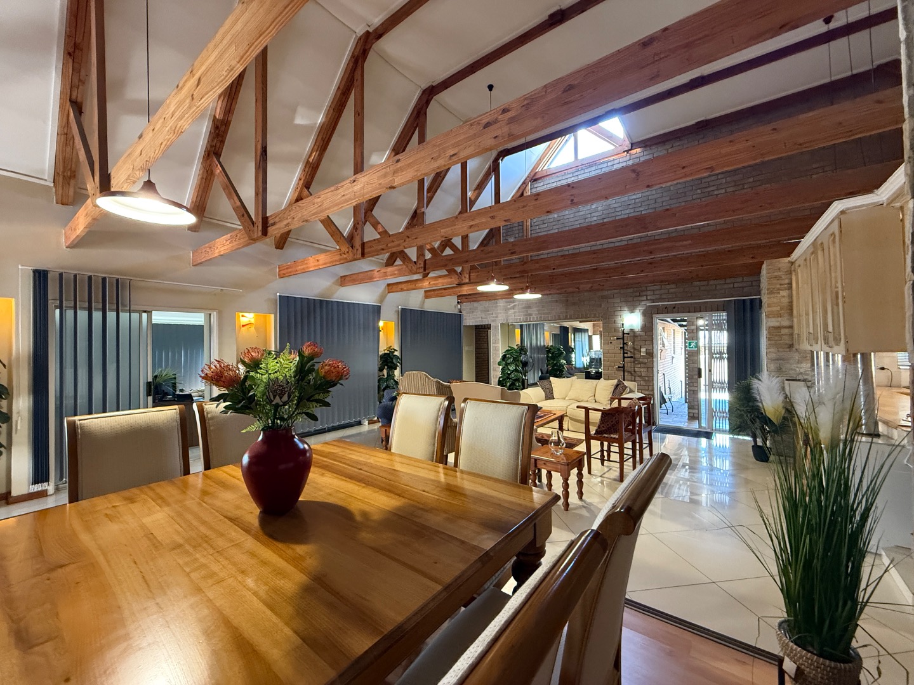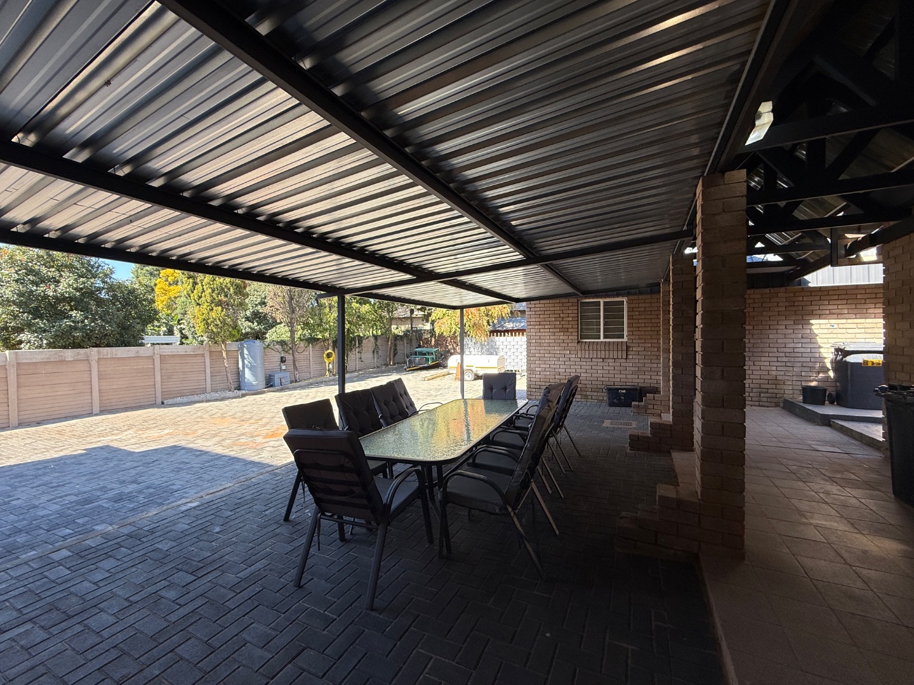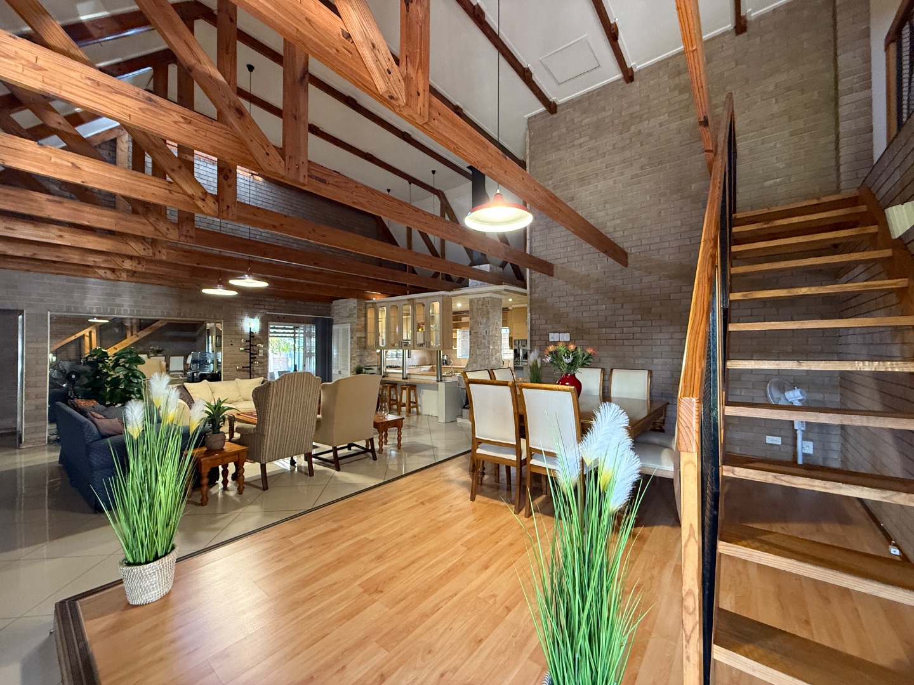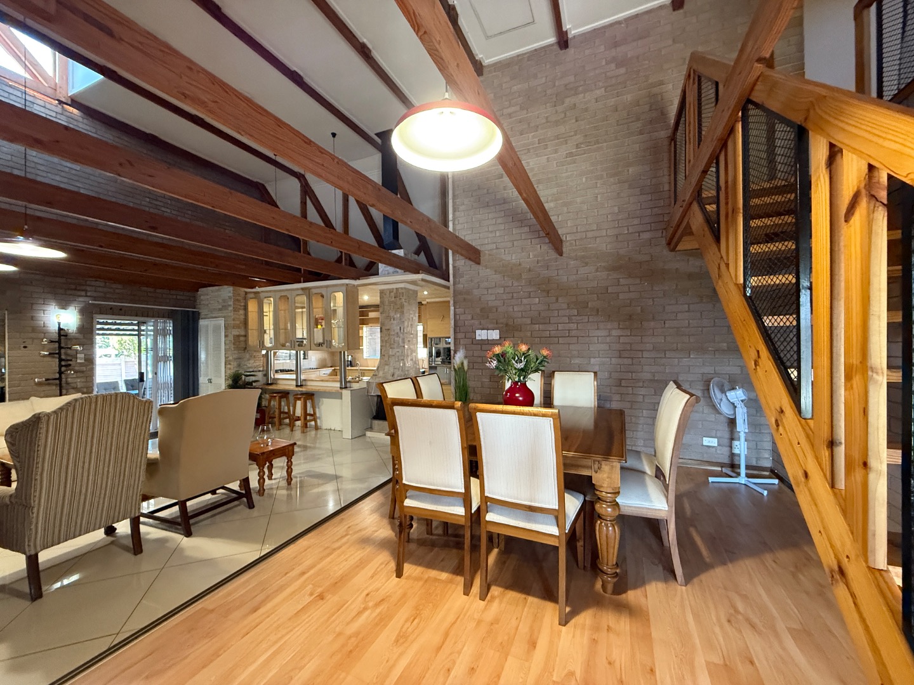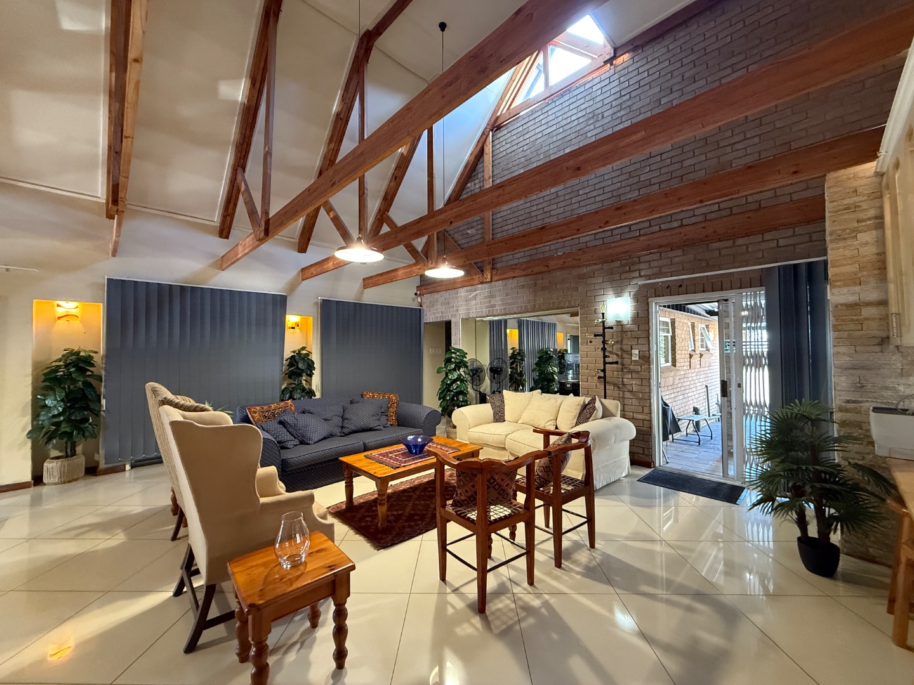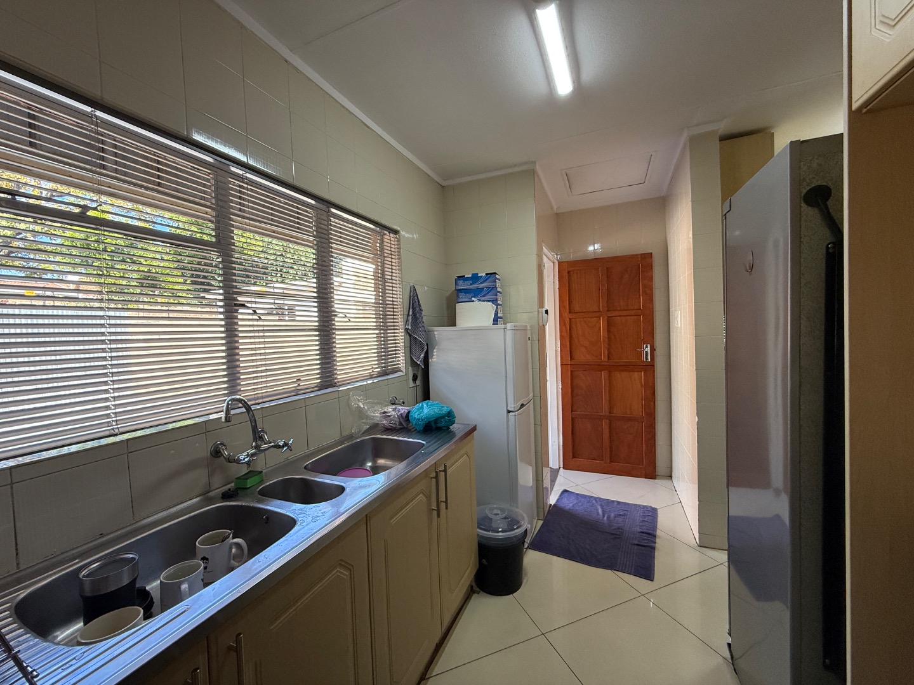- 4
- 2
- 3
- 434 m2
- 1 253 m2
Monthly Costs
Monthly Bond Repayment ZAR .
Calculated over years at % with no deposit. Change Assumptions
Affordability Calculator | Bond Costs Calculator | Bond Repayment Calculator | Apply for a Bond- Bond Calculator
- Affordability Calculator
- Bond Costs Calculator
- Bond Repayment Calculator
- Apply for a Bond
Bond Calculator
Affordability Calculator
Bond Costs Calculator
Bond Repayment Calculator
Contact Us

Disclaimer: The estimates contained on this webpage are provided for general information purposes and should be used as a guide only. While every effort is made to ensure the accuracy of the calculator, RE/MAX of Southern Africa cannot be held liable for any loss or damage arising directly or indirectly from the use of this calculator, including any incorrect information generated by this calculator, and/or arising pursuant to your reliance on such information.
Mun. Rates & Taxes: ZAR 2200.00
Property description
Located in a sought-after neighbourhood, this exceptional home is more than just a place to live—it's where everyday moments become lasting memories. Set on a generous 1,253 m2 stand with 434 m2 under roof, the layout offers flexibility for families, home-based professionals, or those simply seeking comfort and space. As you step inside, you're welcomed by soaring ceilings, abundant natural light, and a seamless flow that invites connection. Just off the entrance, a quiet lounge creates an ideal space for a home office or peaceful retreat. The central living, dining, and kitchen areas are designed for easy living and entertaining, blending together in a way that feels both open and intimate. Overlooking the dining area, a loft space offers a private nook for reading, studying, or creative pursuits.
The kitchen is a blend of style and practicality, featuring granite finishes, a generous scullery, and a dedicated laundry area. Three spacious bedrooms, including a serene main suite, are complemented by two elegant full bathrooms. A guest cloakroom adds convenience, while a large additional loft of approximately 70 m2 and a separate inverter room provide options for storage, hobbies, or a teen’s retreat. An enclosed patio with air conditioning and stack-back doors opens to a beautifully landscaped garden, creating a perfect space for hosting friends or enjoying quiet weekends outdoors.
Additional features include a double garage with covered parking for up to six vehicles, dual driveways for added ease, and a 5kWh solar power system with two lithium batteries for energy efficiency. A borehole with a 1,000L JoJo tank supports sustainable living, while a robust 16-camera security system offers peace of mind. With fiber in every room and staff accommodation complete with a private bathroom, this home is built for modern living.
Contact me today to arrange your private viewing.
Property Details
- 4 Bedrooms
- 2 Bathrooms
- 3 Garages
- 1 Ensuite
- 2 Lounges
- 1 Dining Area
Property Features
- Study
- Pool
- Staff Quarters
- Laundry
- Storage
- Aircon
- Pets Allowed
- Alarm
- Kitchen
- Built In Braai
- Fire Place
- Pantry
- Guest Toilet
- Entrance Hall
- Irrigation System
- Paving
- Garden
- Family TV Room
| Bedrooms | 4 |
| Bathrooms | 2 |
| Garages | 3 |
| Floor Area | 434 m2 |
| Erf Size | 1 253 m2 |







