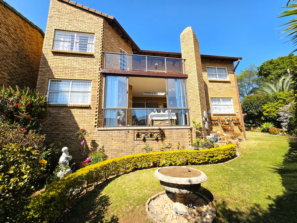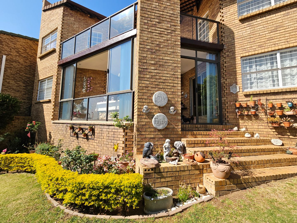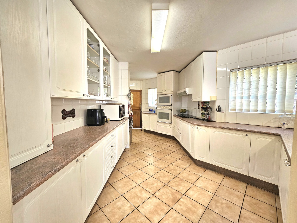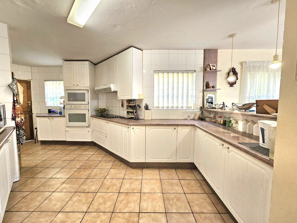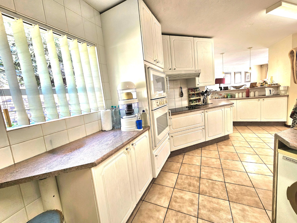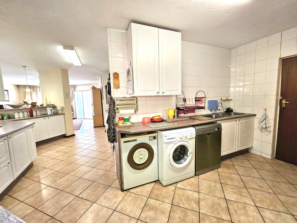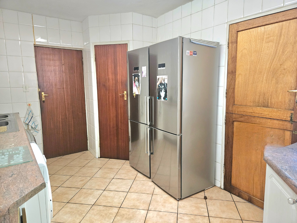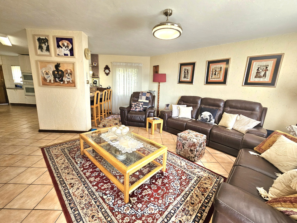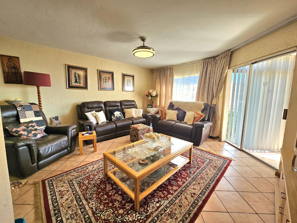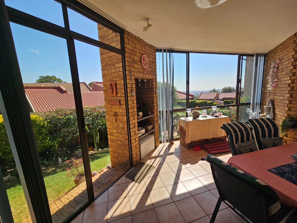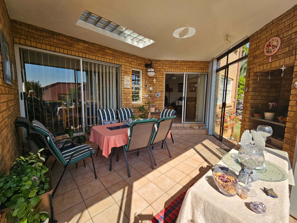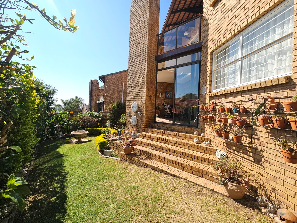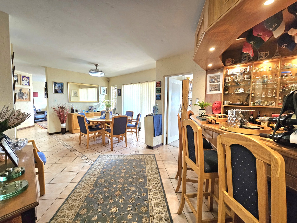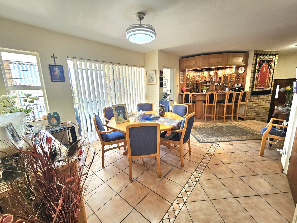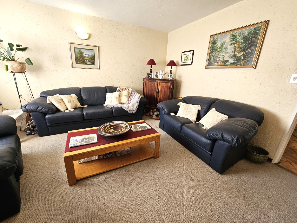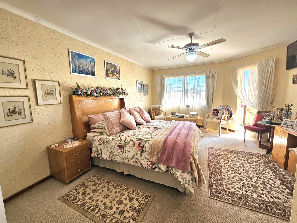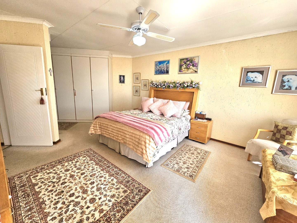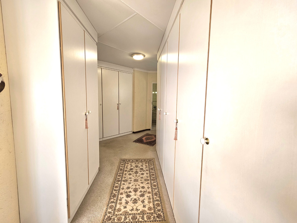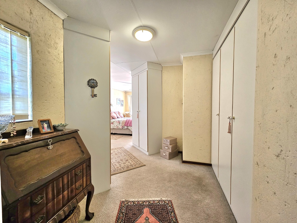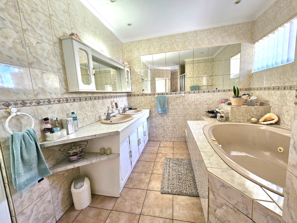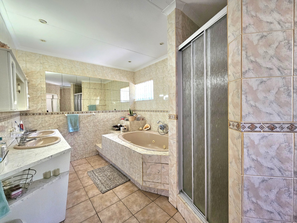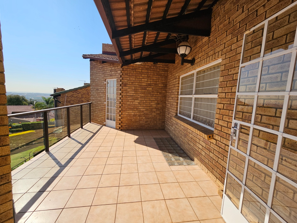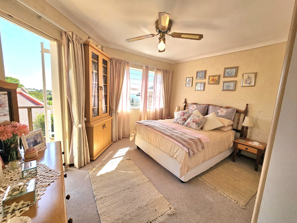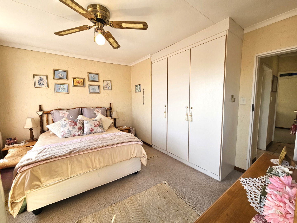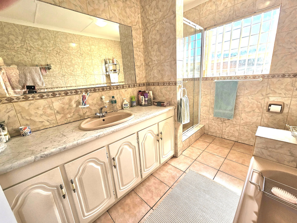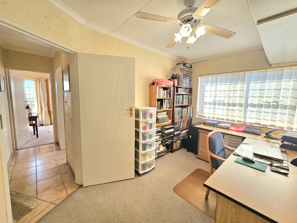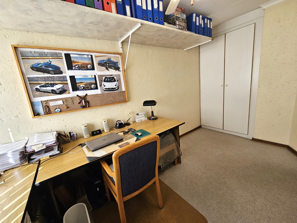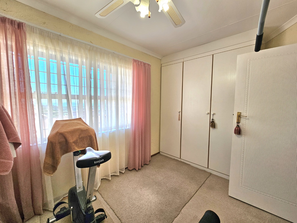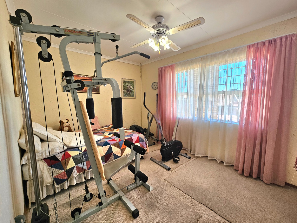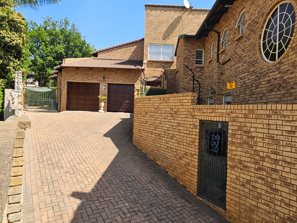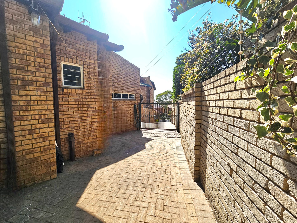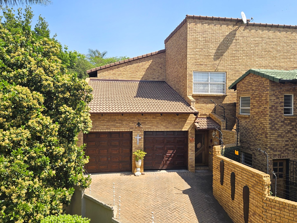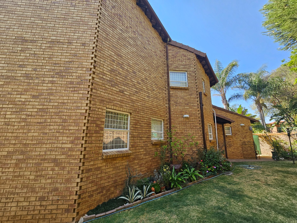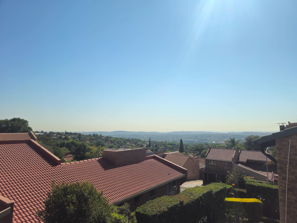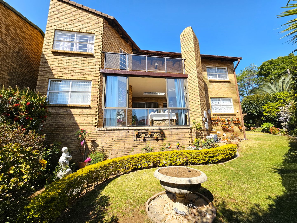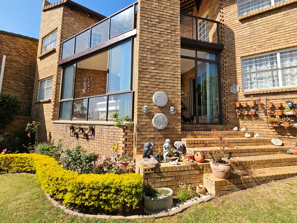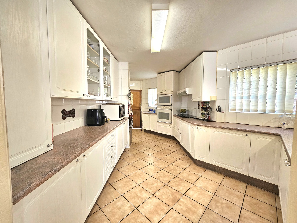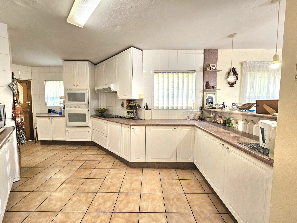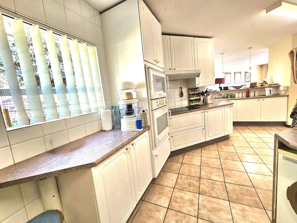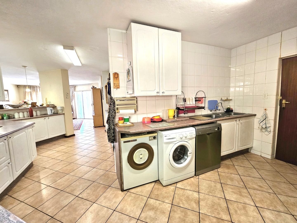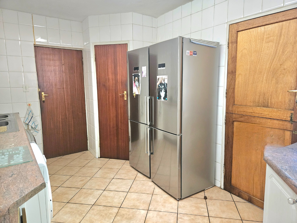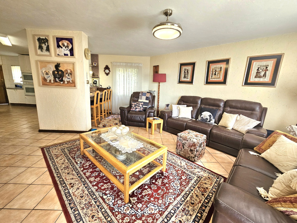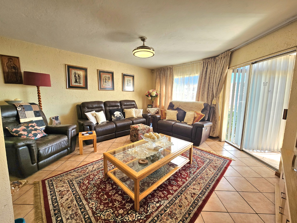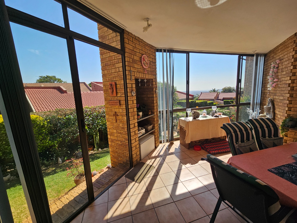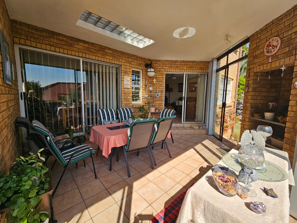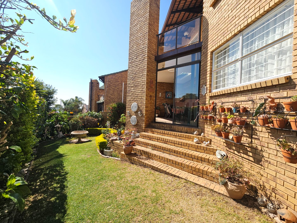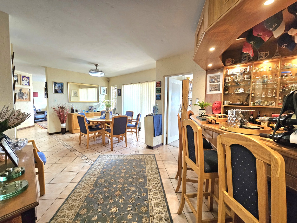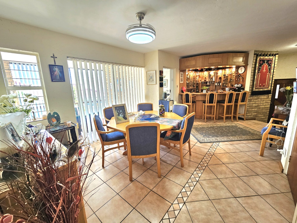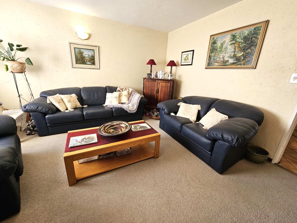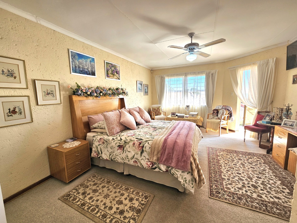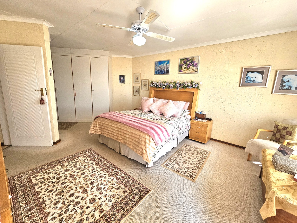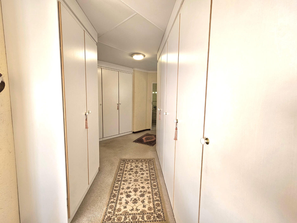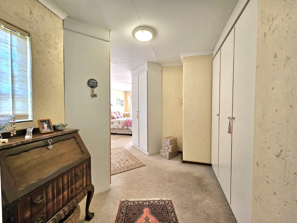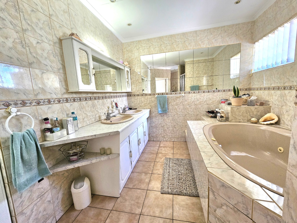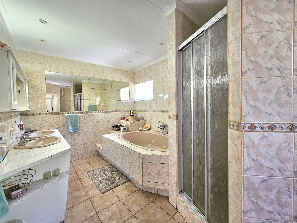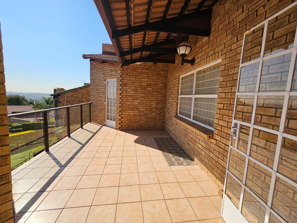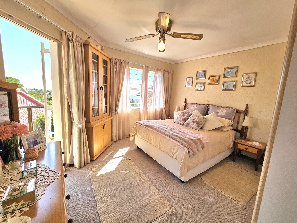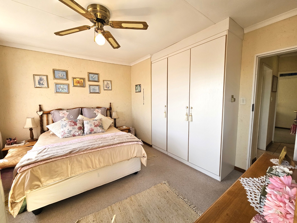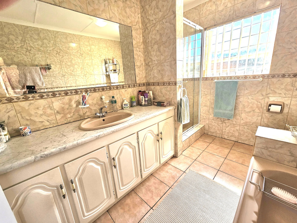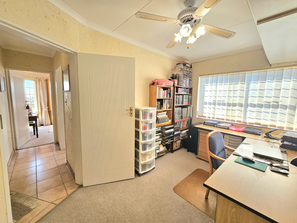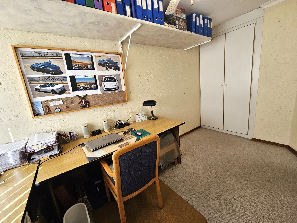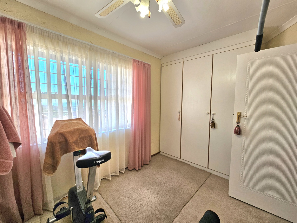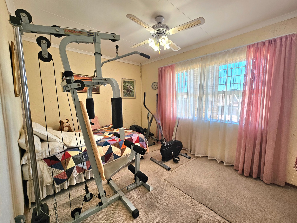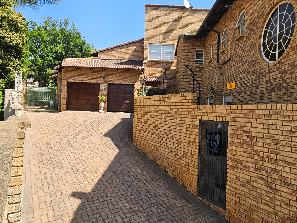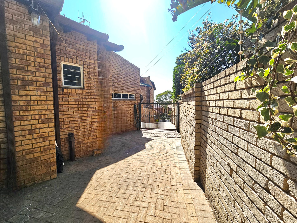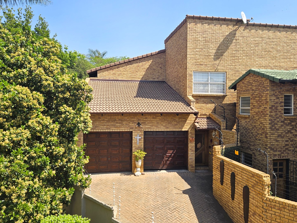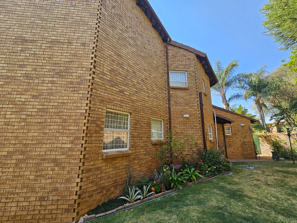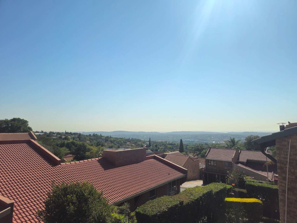- 4
- 2.5
- 2
- 312 m2
- 436 m2
On Show
- Sat 27 Sep, 11:00 am - 12:00 pm
Monthly Costs
Monthly Bond Repayment ZAR .
Calculated over years at % with no deposit. Change Assumptions
Affordability Calculator | Bond Costs Calculator | Bond Repayment Calculator | Apply for a Bond- Bond Calculator
- Affordability Calculator
- Bond Costs Calculator
- Bond Repayment Calculator
- Apply for a Bond
Bond Calculator
Affordability Calculator
Bond Costs Calculator
Bond Repayment Calculator
Contact Us

Disclaimer: The estimates contained on this webpage are provided for general information purposes and should be used as a guide only. While every effort is made to ensure the accuracy of the calculator, RE/MAX of Southern Africa cannot be held liable for any loss or damage arising directly or indirectly from the use of this calculator, including any incorrect information generated by this calculator, and/or arising pursuant to your reliance on such information.
Mun. Rates & Taxes: ZAR 2198.00
Property description
Situated atop a hill, this beautiful home offers breathtaking views, generous living spaces, a sunny patio and the comfort of solar power. The lower level features four versatile living areas: a private lounge or study, a spacious dining room with a built-in bar ideal for entertaining, and a TV room seamlessly integrated with the kitchen. Both the dining and TV room open through sliding doors into an enclosed patio with sliding windows and doors, flowing into the beautifully landscaped garden. The well-appointed kitchen includes a breakfast nook, ample cupboard space extending into the scullery, a pantry, and room for double fridges as well as three appliances—perfect for modern family living.
Upstairs, you’ll find four generously sized bedrooms and two full bathrooms. Three of the bedrooms are north-facing and filled with natural light. The spacious master suite boasts a walk-in closet and, together with a second bedroom, opens onto a balcony—an ideal setting for morning coffee or evening sundowners while enjoying the sweeping views.
Additional highlights of this property include two automated garages with direct access into the house, domestic quarters, a water tank, solar geyser, 5KW inverter, 5KW battery, 6 solar panels, alarm system and a long driveway, offering both convenience and privacy.
Call me now for a viewing!
Property Details
- 4 Bedrooms
- 2.5 Bathrooms
- 2 Garages
- 1 Ensuite
- 3 Lounges
- 1 Dining Area
Property Features
- Balcony
- Patio
- Staff Quarters
- Laundry
- Pets Allowed
- Alarm
- Kitchen
- Pantry
- Guest Toilet
- Paving
- Garden
- Family TV Room
| Bedrooms | 4 |
| Bathrooms | 2.5 |
| Garages | 2 |
| Floor Area | 312 m2 |
| Erf Size | 436 m2 |
Contact the Agent

Mary De Sousa
Full Status Property Practitioner
