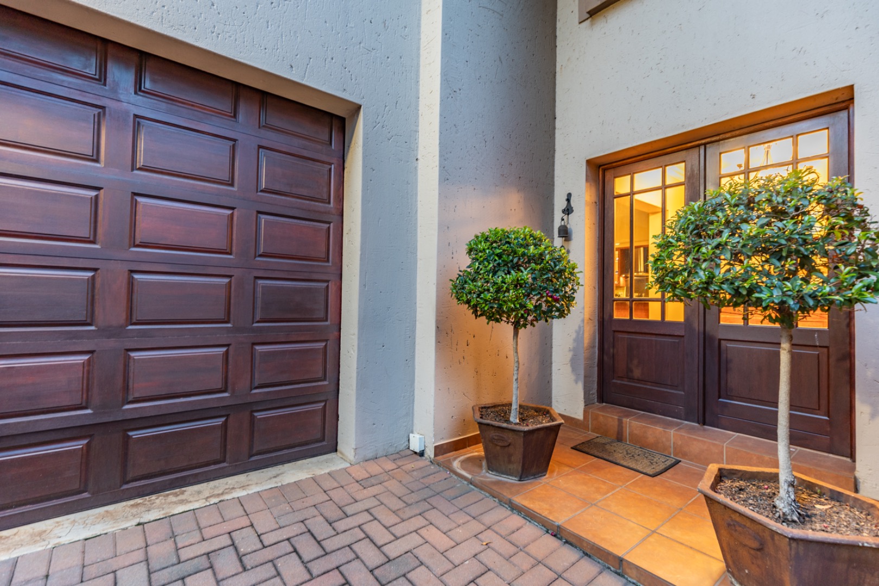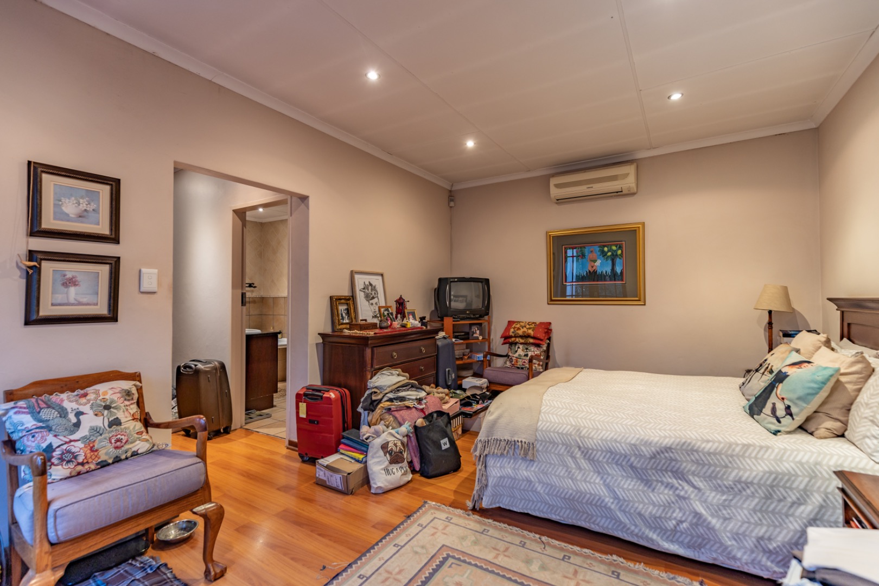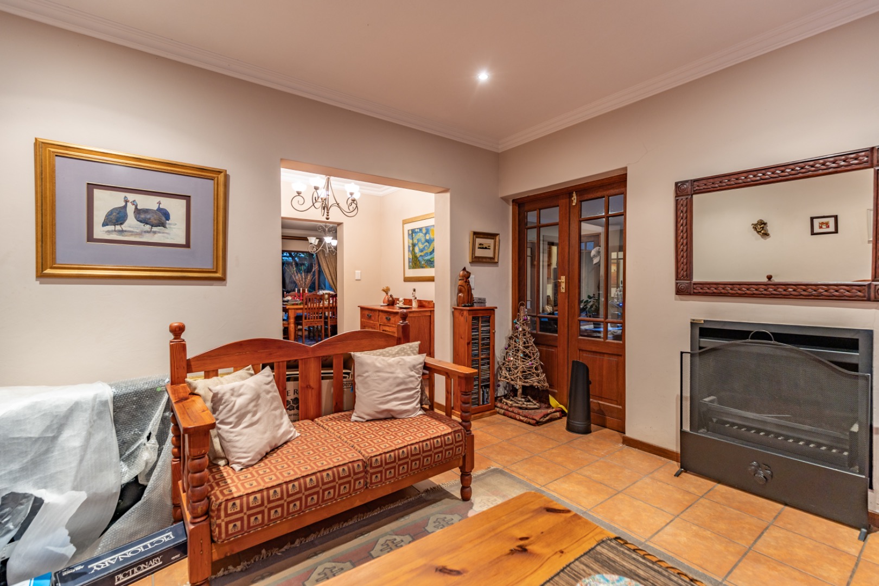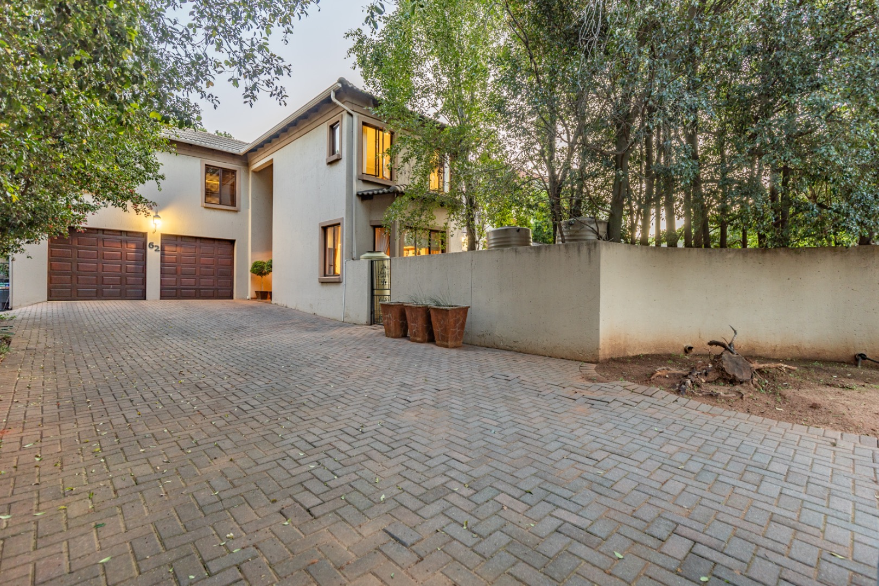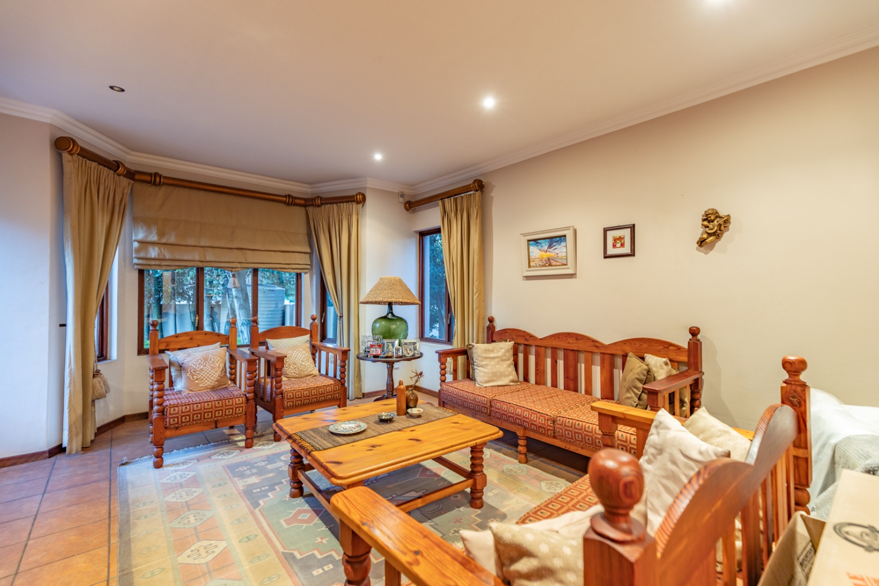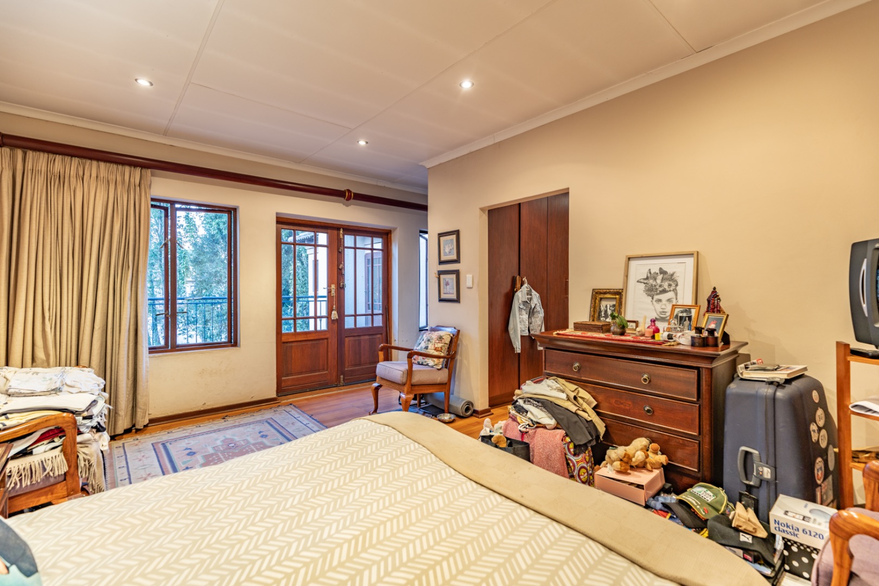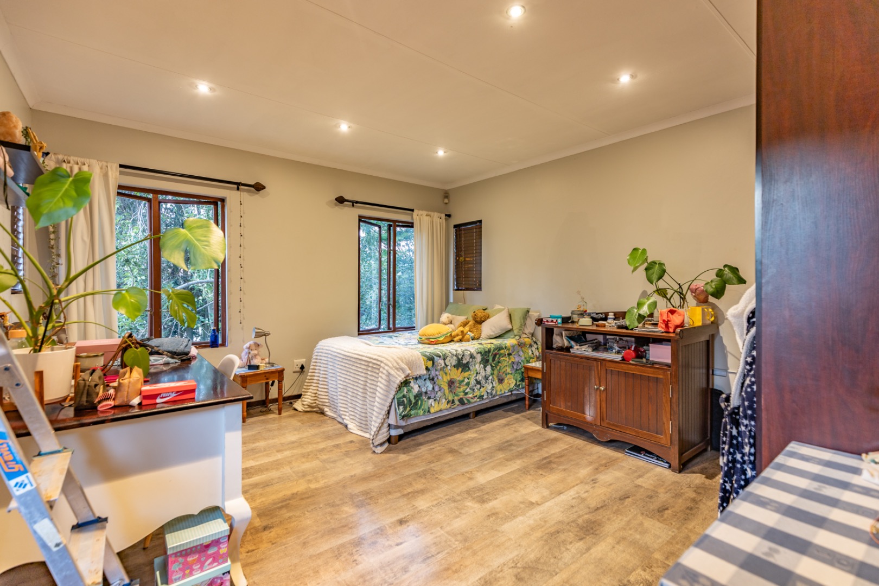- 3
- 2.5
- 2
- 315 m2
- 904 m2
Monthly Costs
Monthly Bond Repayment ZAR .
Calculated over years at % with no deposit. Change Assumptions
Affordability Calculator | Bond Costs Calculator | Bond Repayment Calculator | Apply for a Bond- Bond Calculator
- Affordability Calculator
- Bond Costs Calculator
- Bond Repayment Calculator
- Apply for a Bond
Bond Calculator
Affordability Calculator
Bond Costs Calculator
Bond Repayment Calculator
Contact Us

Disclaimer: The estimates contained on this webpage are provided for general information purposes and should be used as a guide only. While every effort is made to ensure the accuracy of the calculator, RE/MAX of Southern Africa cannot be held liable for any loss or damage arising directly or indirectly from the use of this calculator, including any incorrect information generated by this calculator, and/or arising pursuant to your reliance on such information.
Monthly Levy: ZAR 2446.00
Property description
Nestled in the heart of a sought-after golf estate, this stunning double-story home epitomizes modern living and timeless elegance. The ground floor welcomes you with a spacious entrance hall, setting the tone for the rest of the home. A formal lounge with a wood-burning fireplace creates a warm ambiance and features sliding doors leading to a patio, seamlessly blending indoor and outdoor living. The open-plan design extends to a dining room and a contemporary kitchen, equipped with a gas hob, electric oven, and space for a single fridge, with a scullery providing room for two appliances for added convenience. A cozy TV lounge, complete with air conditioning, also opens onto the patio, offering a perfect setting for family gatherings or quiet evenings. The enclosed patio, fitted with a built-in braai, overlooks a sparkling pool, ideal for entertaining or simply unwinding in style. A guest toilet and a double garage complete the ground floor.
Upstairs, the home continues to impress with its thoughtfully designed layout. The pajama lounge opens onto a balcony, providing a tranquil retreat with beautiful views. The first bedroom features elegant wooden floors and is serviced by a full bathroom. The main bedroom is a luxurious haven, complete with an en-suite full bathroom, air conditioning, ample built-in cupboards, and private access to the patio. The second bedroom, also adorned with wooden floors, shares the balcony, offering a serene connection to the outdoors.
Adding to the home’s appeal are four water tanks designed to harvest rainwater, promoting sustainability while reducing water costs. Positioned within a secure golf estate, this home combines luxury, functionality, and eco-conscious living in one exceptional package.
Contact us today to arrange your private viewing.
Property Details
- 3 Bedrooms
- 2.5 Bathrooms
- 2 Garages
- 1 Ensuite
- 1 Lounges
- 1 Dining Area
Property Features
- Balcony
- Patio
- Pool
- Storage
- Pets Allowed
- Access Gate
- Kitchen
- Built In Braai
- Fire Place
- Pantry
- Guest Toilet
- Entrance Hall
- Irrigation System
- Paving
- Garden
- Family TV Room
Video
| Bedrooms | 3 |
| Bathrooms | 2.5 |
| Garages | 2 |
| Floor Area | 315 m2 |
| Erf Size | 904 m2 |
Contact the Agent

Phillip van der Merwe
Candidate Property Practitioner



