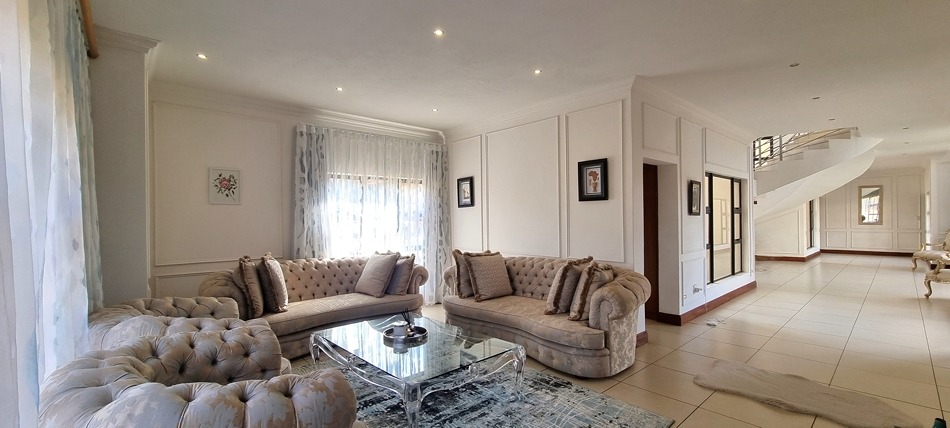- 5
- 5
- 6
- 1 000 m2
- 8 780 m2
Monthly Costs
Monthly Bond Repayment ZAR .
Calculated over years at % with no deposit. Change Assumptions
Affordability Calculator | Bond Costs Calculator | Bond Repayment Calculator | Apply for a Bond- Bond Calculator
- Affordability Calculator
- Bond Costs Calculator
- Bond Repayment Calculator
- Apply for a Bond
Bond Calculator
Affordability Calculator
Bond Costs Calculator
Bond Repayment Calculator
Contact Us

Disclaimer: The estimates contained on this webpage are provided for general information purposes and should be used as a guide only. While every effort is made to ensure the accuracy of the calculator, RE/MAX of Southern Africa cannot be held liable for any loss or damage arising directly or indirectly from the use of this calculator, including any incorrect information generated by this calculator, and/or arising pursuant to your reliance on such information.
Property description
Spectacular Masterpiece with Luxurious Living and Natural Beauty.
Welcome to this magnificent home, designed for luxurious living with breathtaking views of the natural surroundings. This stunning residence offers approximately 1000sqm of exquisite living space on a 8780sqm beautifully landscaped stand, with an irrigated garden. Perfect for those who demand the best, this home features:
Grand Entrance & Living Areas: The spectacular entrance hall with a double grand staircase leads to the top floor. The main living areas on the ground floor include a formal lounge, spacious open-plan dining room, and main lounge with a fireplace, all
leading out to the covered outside pool area with a built-in braai.
Gourmet Kitchen: The magnificent open-plan kitchen boasts top-class finishes, top-class Gaggenau appliances, a gas stove, and a center island. It is complemented by separate pantry, scullery, and laundry areas.
Private Study & Additional Spaces: A very spacious private study with a filing room, wine room, walk-in safe, workroom, and 4 garages on the lower level. An additional 2 garages are on the ground level.
Luxurious Bedrooms: The house features 5 spacious en-suite bedrooms with ample cupboards. The en-suite guest room on the ground floor has a separate private entrance. The upstairs bedrooms include a large private lounge, another study with built-in cupboards, and several balconies. The enormous main bedroom has a fireplace, private balcony, huge walk-in closet, and a full en-suite bathroom with a spa bath.
Entertainment & Outdoor Living: The landscaped garden with thousands of shrubs, plants, and trees is fully irrigated.
Self-contained flatlet: The spacious outside entertainment quarter can be used as an entertainment area or a self-sufficient flatlet, including a kitchen, living room, 2 other rooms, bathroom, covered patio with a built-in braai, and a boma with seating.
Additional Features: 2 safes (one walk-in), 3-phase electricity from Eskom, alarm system, fiber-optic broadband, underfloor heating, automated garage doors, storage rooms, staff room with a separate bathroom, koi pond, and water features. The
strong borehole supplies water to a 5000-litre storage tank, house, and irrigation system. A 44 kVA backup generator ensures uninterrupted power supply.
Mooikloof Glen Estate Amenities: Well-managed estate with only 96 stands, each with a minimum size of 8565m². 24-hour high-tech security with a guarded gatehouse. Clubhouse with a tennis court, gym, bathrooms, lounge, bar area, enormous undercover patio, large garden, pool area, and braai area. The kitchen is equipped for functions. Neighboring estates include Mooikloof Heights Estate and The Hills. Close to amenities such as Woodlands Shopping Centre, Pretoria-East Hospital, and various main access routes.
Experience upscale living at its finest in this secure and prestigious estate. Schedule a viewing today and make this spectacular home yours!
Property Details
- 5 Bedrooms
- 5 Bathrooms
- 6 Garages
- 3 Lounges
- 1 Dining Area
- 1 Flatlet
Property Features
- Study
- Balcony
- Patio
- Pool
- Spa Bath
- Gym
- Club House
- Tennis Court
- Staff Quarters
- Laundry
- Storage
- Wheelchair Friendly
- Pets Allowed
- Fence
- Security Post
- Access Gate
- Alarm
- Scenic View
- Kitchen
- Built In Braai
- Fire Place
- Pantry
- Guest Toilet
- Entrance Hall
- Irrigation System
- Paving
- Garden
- Intercom
- Family TV Room
- 3 Phase Electricity
- 44 KVA Generator
- 5000 Litre Water Storage Tank
- Borehole
- Fibre Connection
- Geysers
- Boma
- Walk-in Safe
- Wine Room
- Linen Rooms
- Under-floor Heating
| Bedrooms | 5 |
| Bathrooms | 5 |
| Garages | 6 |
| Floor Area | 1 000 m2 |
| Erf Size | 8 780 m2 |
Contact the Agent

Francois van der Merwe
Full Status Property Practitioner

Charlene Jooste
Full Status Property Practitioner































































































