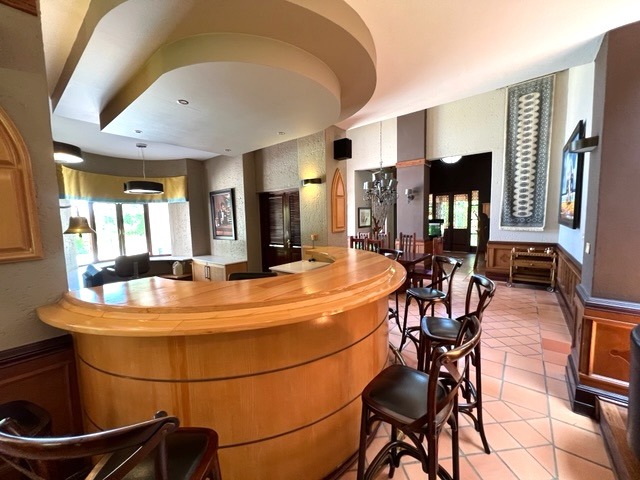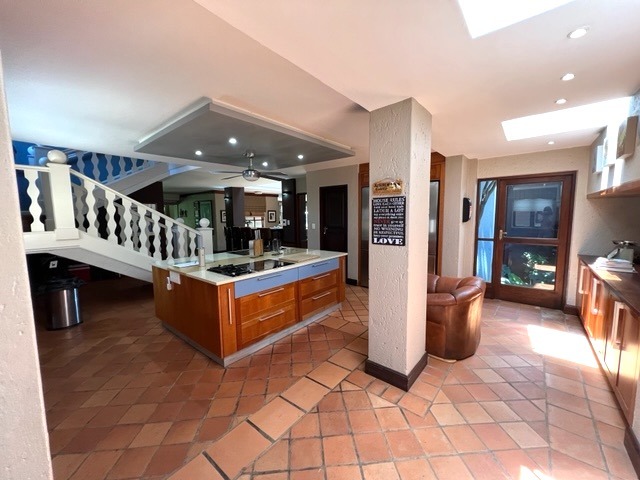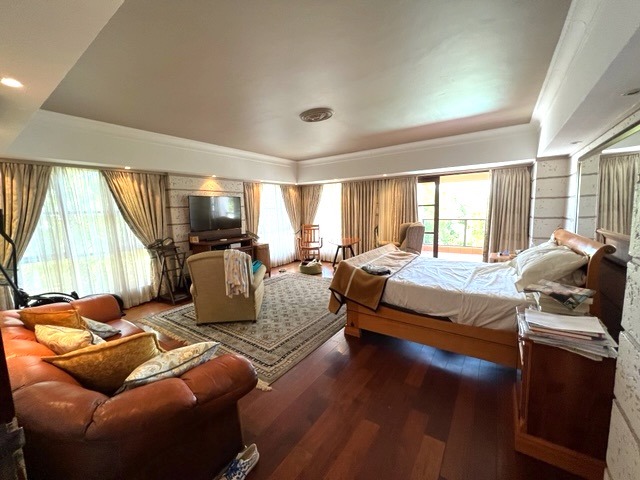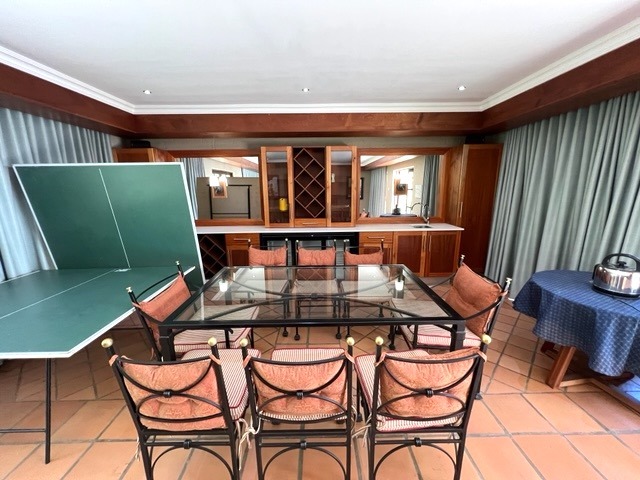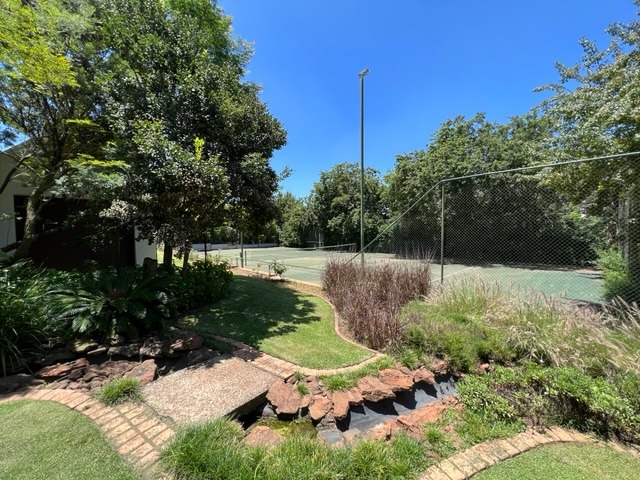- 5
- 4
- 2
- 700 m2
- 10 000 m2
Monthly Costs
Monthly Bond Repayment ZAR .
Calculated over years at % with no deposit. Change Assumptions
Affordability Calculator | Bond Costs Calculator | Bond Repayment Calculator | Apply for a Bond- Bond Calculator
- Affordability Calculator
- Bond Costs Calculator
- Bond Repayment Calculator
- Apply for a Bond
Bond Calculator
Affordability Calculator
Bond Costs Calculator
Bond Repayment Calculator
Contact Us

Disclaimer: The estimates contained on this webpage are provided for general information purposes and should be used as a guide only. While every effort is made to ensure the accuracy of the calculator, RE/MAX of Southern Africa cannot be held liable for any loss or damage arising directly or indirectly from the use of this calculator, including any incorrect information generated by this calculator, and/or arising pursuant to your reliance on such information.
Mun. Rates & Taxes: ZAR 9000.00
Monthly Levy: ZAR 4841.00
Property description
Entering the gate, the driveway curls through a tranquil paradise between huge trees, rolling lawns and passing several water features and Koi ponds just to be surprised by a mansion at the end of it. Arriving at the front door, you are in for a surprise! The voluminous entrance hall creates an abundance of space and floor to ceiling glass windows let in bundles of natural sunlight. The light follows you everywhere and with the high-pitched ceiling all the living areas reflect space. Entertaining will be always a breeze – either next to the built-in bar or next to the Koi-pond where the pizza-oven and a gas braai is situated under a Gazebo. Another separate entertainment building houses a TV-/playroom with a pool table.
The pool is also an all-round winner as it is heated with a heat pump. Whether it’s raining outside, in which event you can make it a movie-day in the cinema, or a sunny sporty day, there will always be something to do. The tennis court is ideal for inviting families over to join in the fun as the club house is big enough for a considerable crowd to cheer from the sideline. Should the fun spill over to the evening a full 2 bedroomed flat (which is fully connected to the house) ensures enough accommodation for your guests as well. With 5 bedrooms and 4 bathrooms inside the house it is big enough for any extended family. Patios from various rooms afford you the opportunity to relax in this absolute luscious, green, tree-like haven.
The trees ensure privacy to the extent that you will not notice the house before you stop in front of it. As the rest of the house the kitchen is enormous and big enough for a family to cook and enjoy a meal together. The master bedroom is huge with a walk-in dressing room and balcony off the bathroom. To keep the garden intact there is 2 Jo-Jo tanks and a sprinkler system. Further offering: 2 garages with 4 carports, 2 servants’ quarters, Cherrywood and Caesarstone kitchen with separate pantry, scullery, and laundry. For the horse lover there are already 3 stables and a tack room.
Property Details
- 5 Bedrooms
- 4 Bathrooms
- 2 Garages
- 2 Ensuite
- 4 Lounges
- 1 Dining Area
- 1 Flatlet
Property Features
- Study
- Balcony
- Patio
- Pool
- Deck
- Tennis Court
- Staff Quarters
- Laundry
- Storage
- Pets Allowed
- Access Gate
- Kitchen
- Built In Braai
- Pantry
- Guest Toilet
- Entrance Hall
- Irrigation System
- Paving
- Garden
- Family TV Room
| Bedrooms | 5 |
| Bathrooms | 4 |
| Garages | 2 |
| Floor Area | 700 m2 |
| Erf Size | 10 000 m2 |




















































