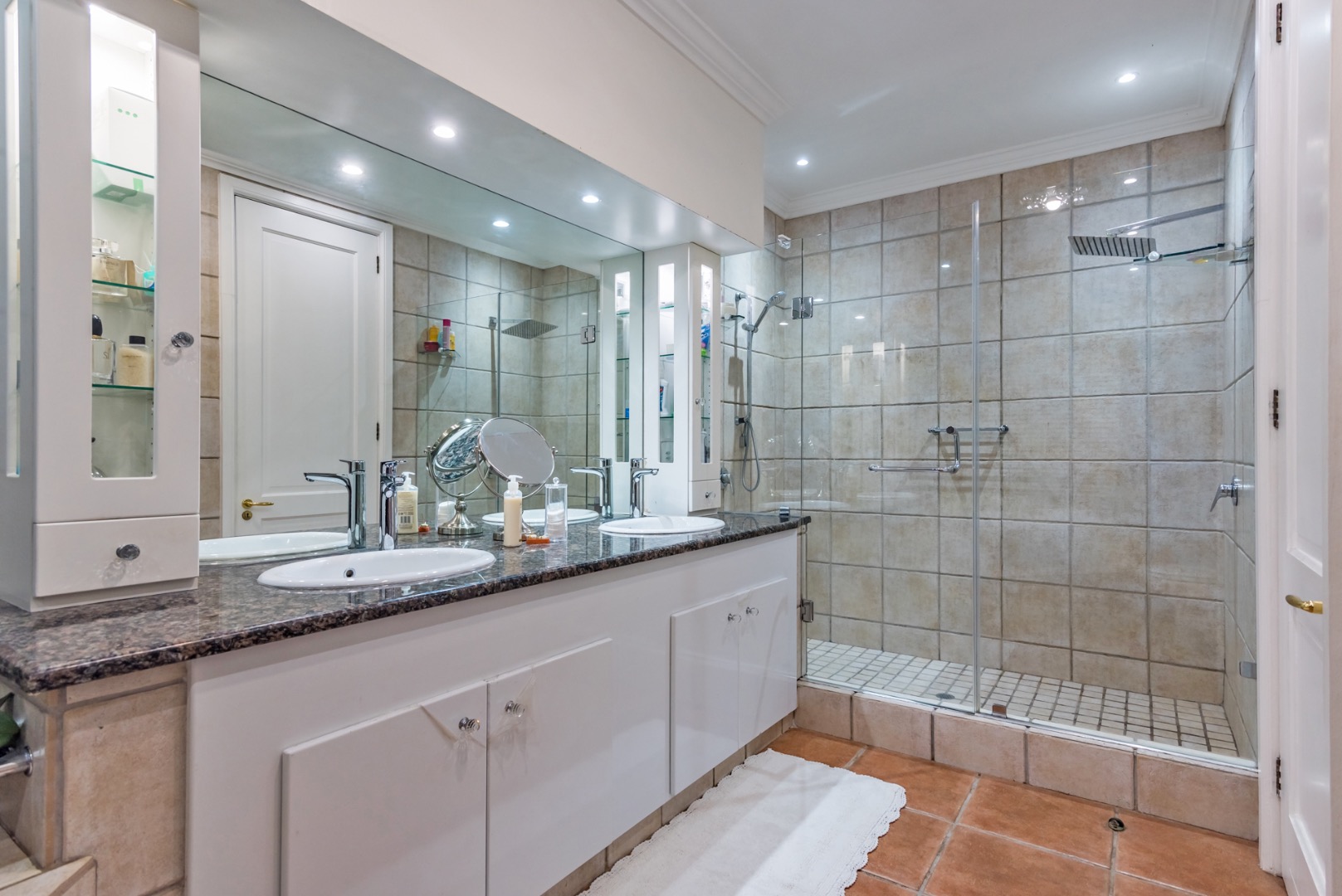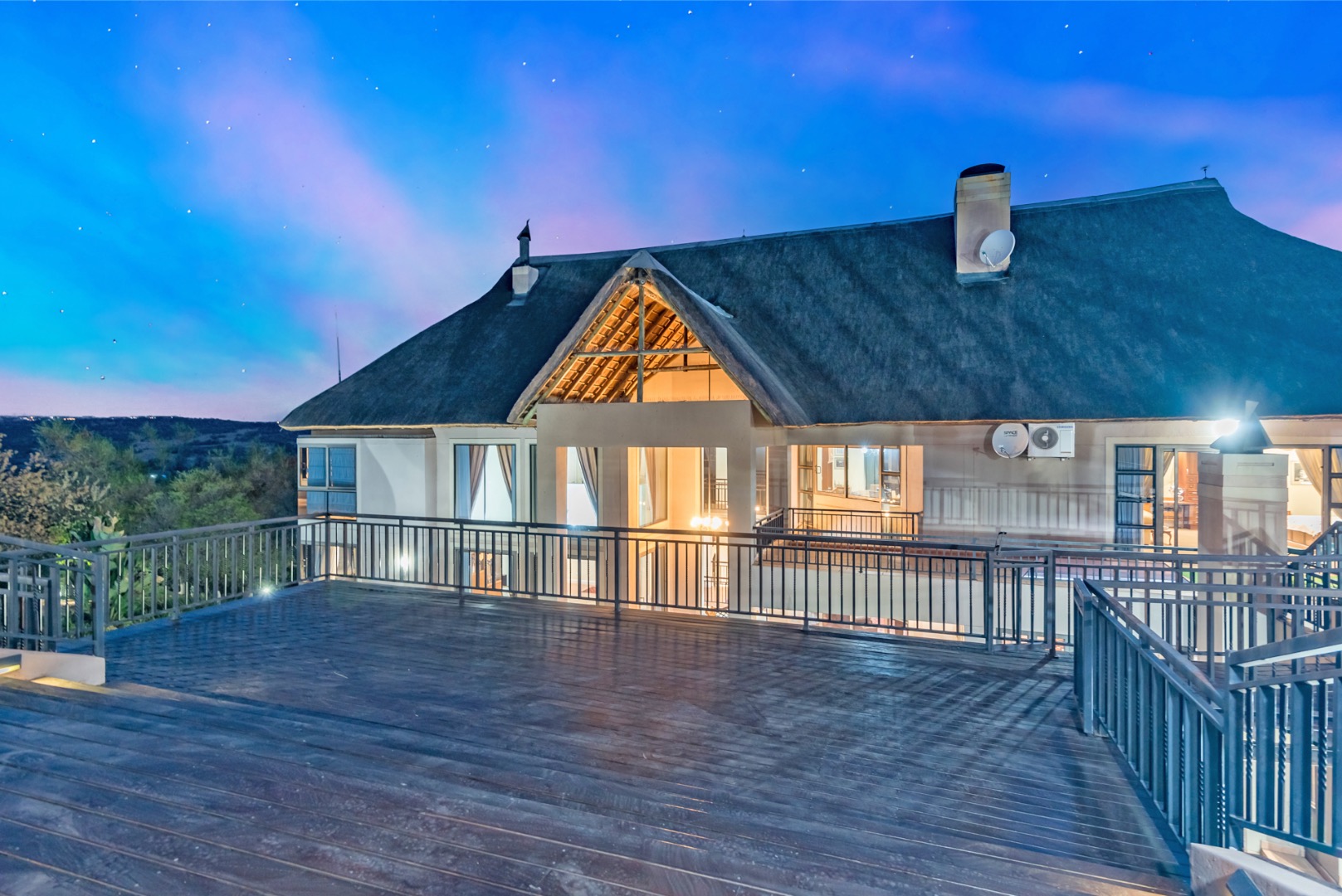- 5
- 4
- 7
- 1 200 m2
- 10 000 m2
Monthly Costs
Monthly Bond Repayment ZAR .
Calculated over years at % with no deposit. Change Assumptions
Affordability Calculator | Bond Costs Calculator | Bond Repayment Calculator | Apply for a Bond- Bond Calculator
- Affordability Calculator
- Bond Costs Calculator
- Bond Repayment Calculator
- Apply for a Bond
Bond Calculator
Affordability Calculator
Bond Costs Calculator
Bond Repayment Calculator
Contact Us

Disclaimer: The estimates contained on this webpage are provided for general information purposes and should be used as a guide only. While every effort is made to ensure the accuracy of the calculator, RE/MAX of Southern Africa cannot be held liable for any loss or damage arising directly or indirectly from the use of this calculator, including any incorrect information generated by this calculator, and/or arising pursuant to your reliance on such information.
Mun. Rates & Taxes: ZAR 8194.00
Monthly Levy: ZAR 4841.00
Property description
This grand and majestic design is a testimony to the architectural brilliance of an architect who succeeded to create a seamless transition between inside and out. Considering that the house is situated on a steep slope, the owners decided the best way to get the most out of the location was to work mainly within the existing structure. In this way the owners managed to maximize the views afforded by the location by using large windows and glass doors. The impressive thatch roof gives you the impression of a holiday mansion far from the city. However, most parts of this house have high ceilings "not thatch "and therefore you realize this is not a typical thatch roof: this is a collaboration of style and class with a thatch roof as its crown jewel. This huge mansion has so many amazing highlights, but the cherry on top is most probably the entertainment area that is interlinked with a passage to the main house, but indeed a separate huge building offering everything you would expect: a bar, huge living area, dining room that also could be used as a boardroom, kitchen, his and hers toilets close to the pool and Jacuzzi. The house boasts 5 bedrooms, 4 bathrooms, executive study, impressive wine cellar and wine tasting area, strong room, Boma, huge enclosed braai area on patio,7 garages, 3 SQ’s, huge Cherry wood kitchen, 3 phase electricity, 3 store rooms. Once in a lifetime property in the heart of Mooikloof Equestrian Estate - all with 1 hectare stands.
Property Details
- 5 Bedrooms
- 4 Bathrooms
- 7 Garages
- 1 Ensuite
- 1 Lounges
- 1 Dining Area
Property Features
- Study
- Balcony
- Patio
- Pool
- Deck
- Staff Quarters
- Laundry
- Storage
- Pets Allowed
- Kitchen
- Lapa
- Built In Braai
- Fire Place
- Guest Toilet
- Entrance Hall
- Paving
- Garden
- Family TV Room
Video
| Bedrooms | 5 |
| Bathrooms | 4 |
| Garages | 7 |
| Floor Area | 1 200 m2 |
| Erf Size | 10 000 m2 |





























































































