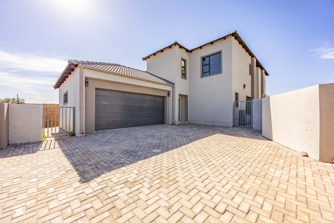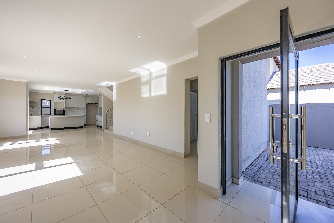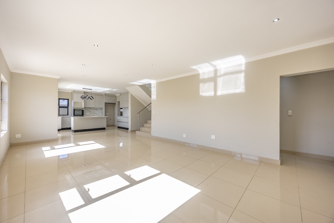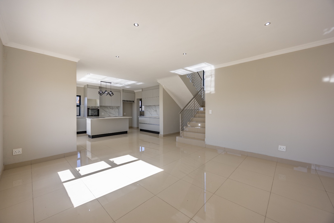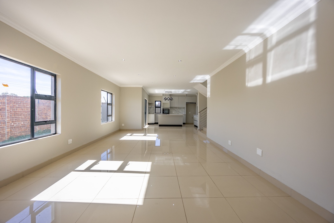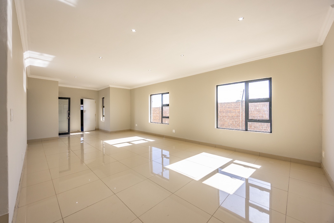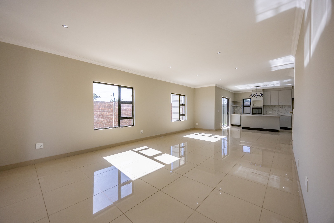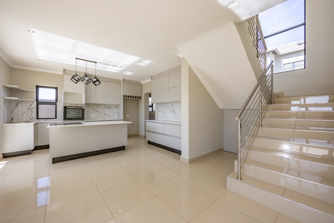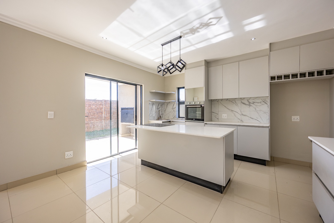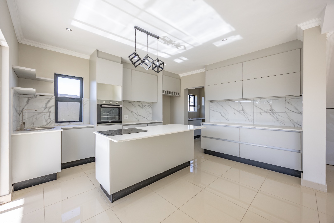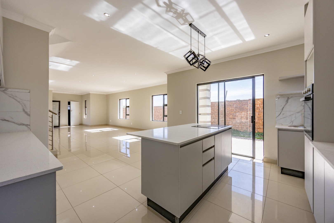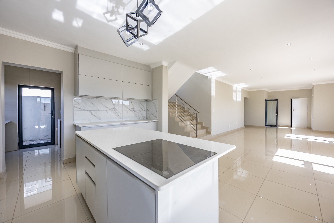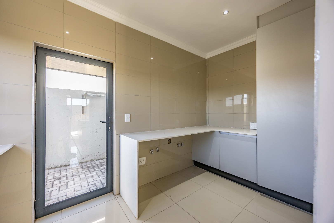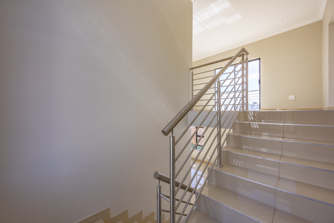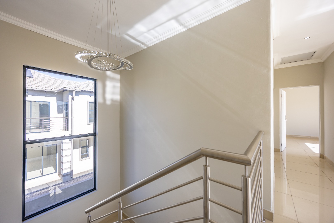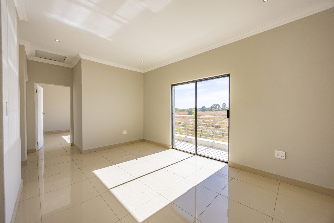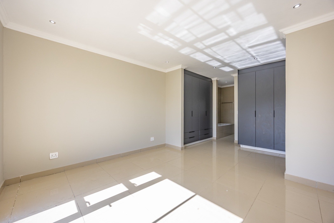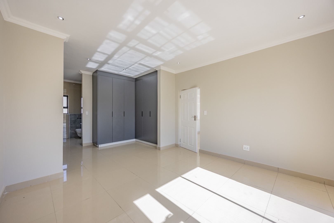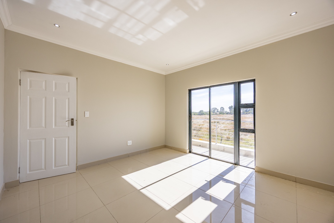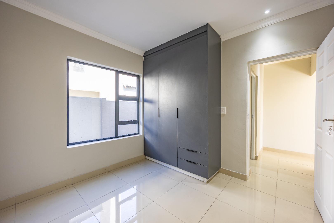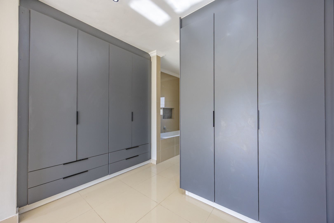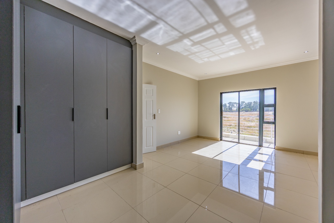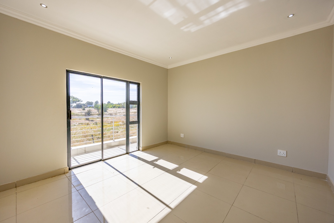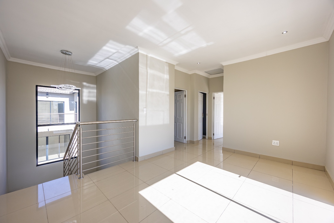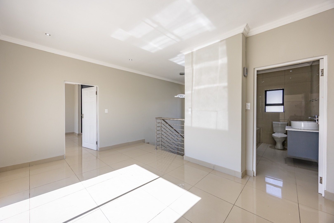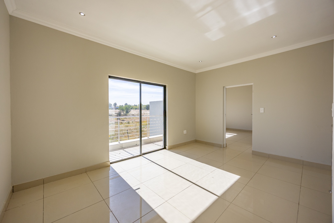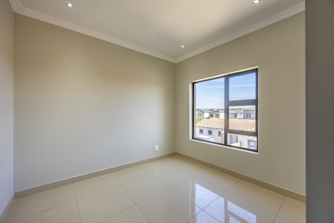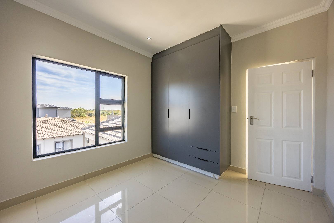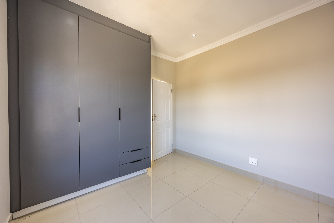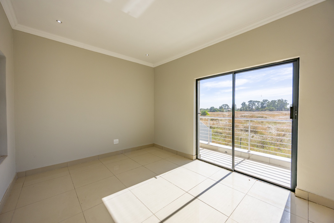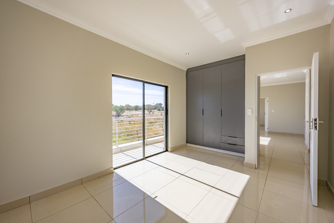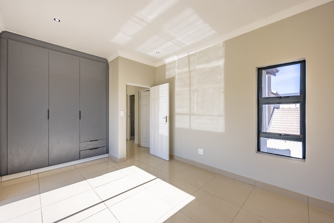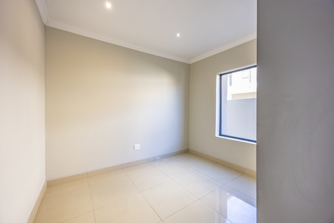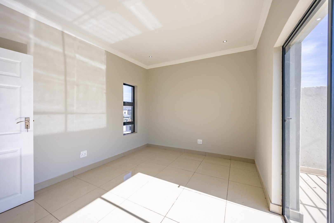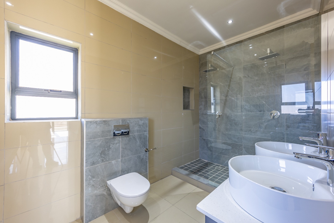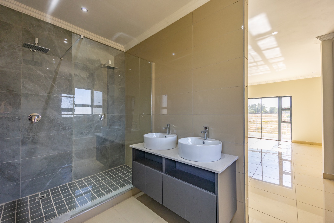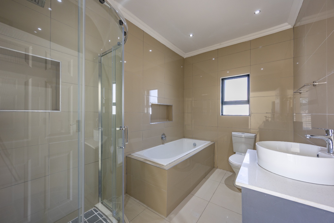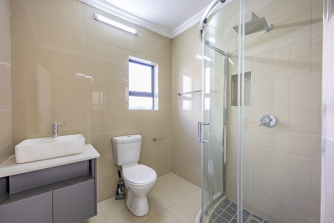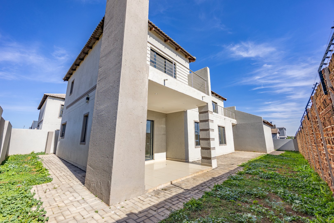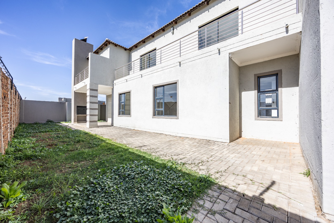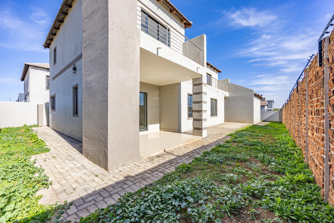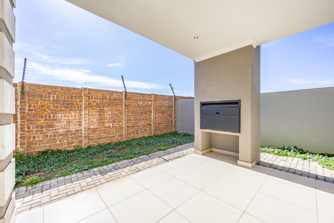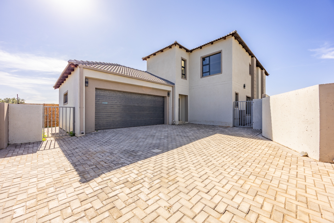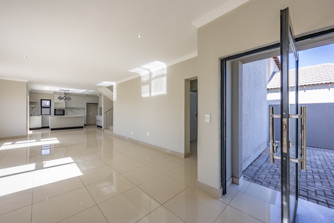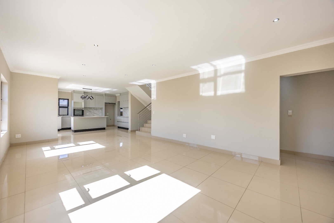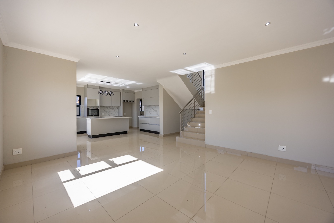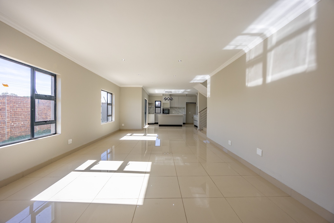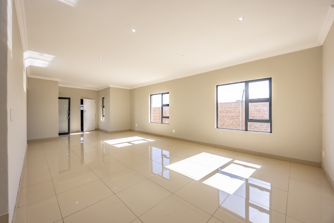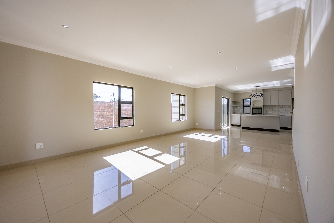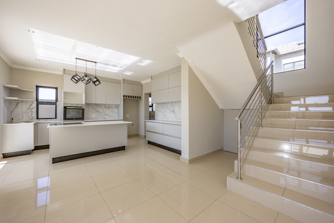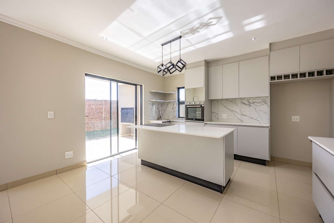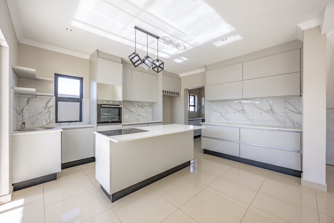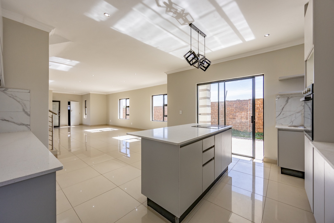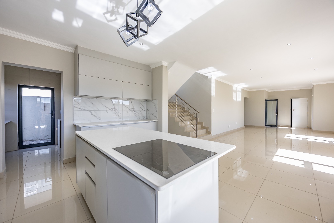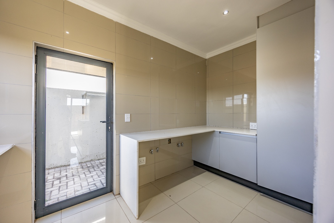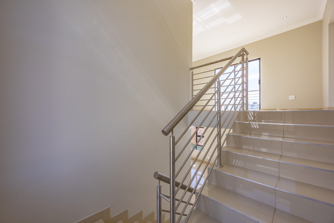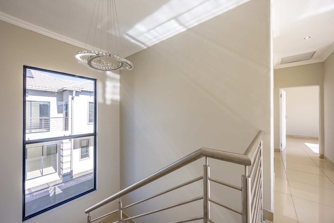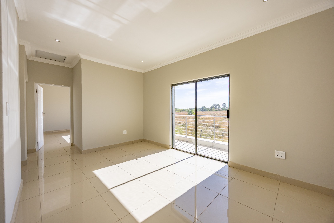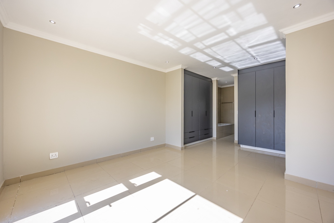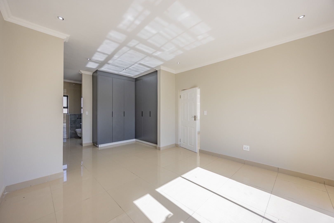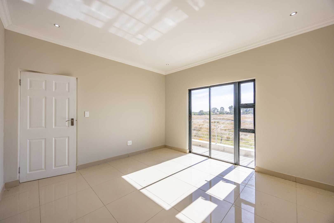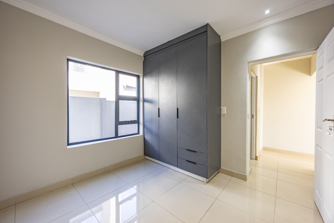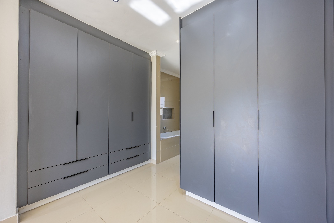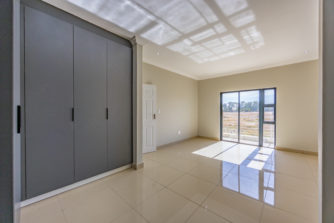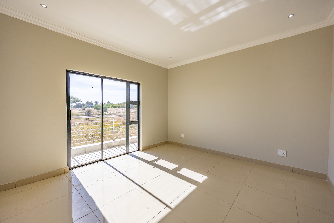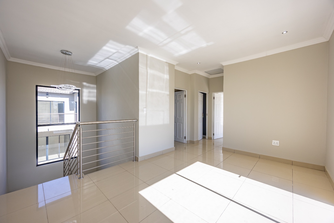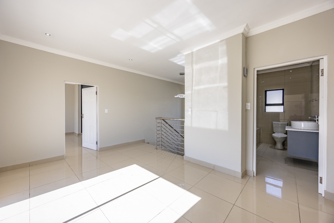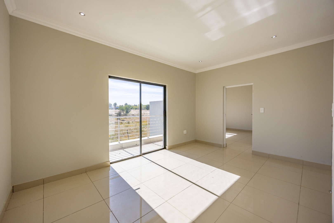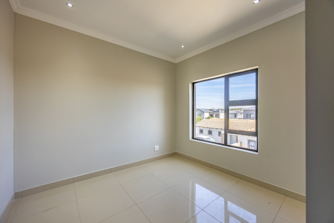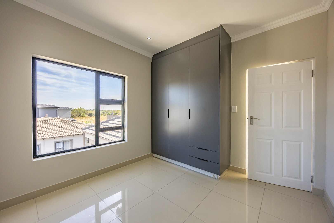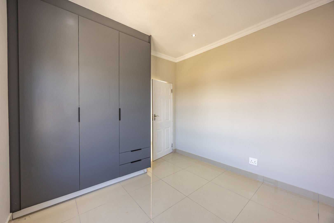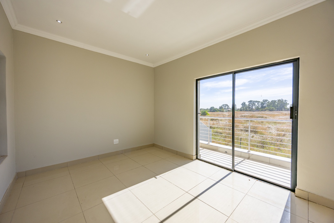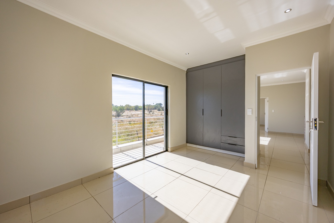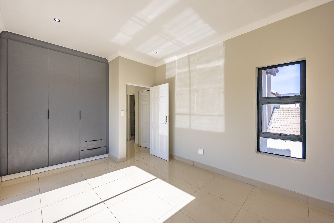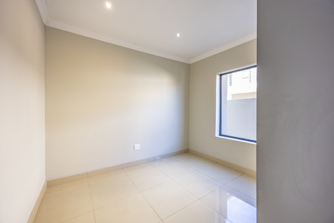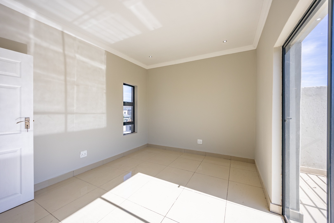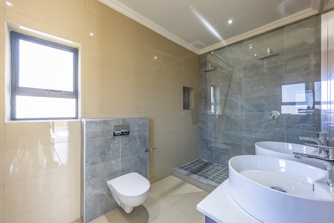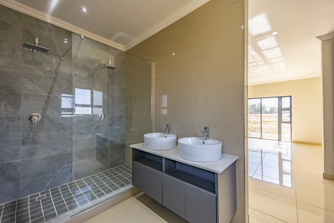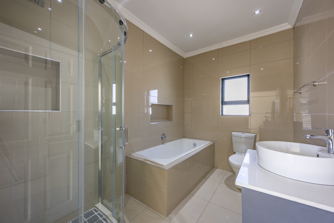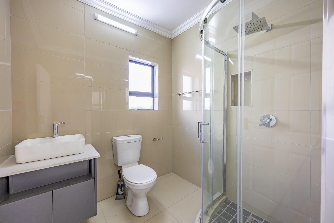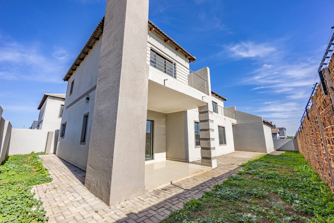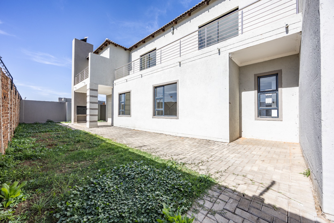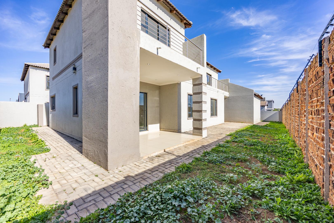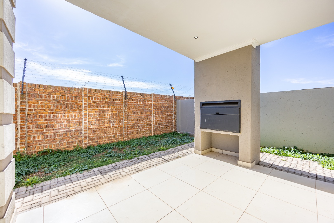- 4
- 3
- 1
- 267 m2
- 402 m2
Monthly Costs
Monthly Bond Repayment ZAR .
Calculated over years at % with no deposit. Change Assumptions
Affordability Calculator | Bond Costs Calculator | Bond Repayment Calculator | Apply for a Bond- Bond Calculator
- Affordability Calculator
- Bond Costs Calculator
- Bond Repayment Calculator
- Apply for a Bond
Bond Calculator
Affordability Calculator
Bond Costs Calculator
Bond Repayment Calculator
Contact Us

Disclaimer: The estimates contained on this webpage are provided for general information purposes and should be used as a guide only. While every effort is made to ensure the accuracy of the calculator, RE/MAX of Southern Africa cannot be held liable for any loss or damage arising directly or indirectly from the use of this calculator, including any incorrect information generated by this calculator, and/or arising pursuant to your reliance on such information.
Mun. Rates & Taxes: ZAR 1400.00
Monthly Levy: ZAR 1800.00
Property description
Effortless Living in This Stylish Four-Bedroom Home at Zambezi Manor
Discover comfort, space, and modern elegance in this thoughtfully designed four-bedroom home nestled in the prestigious Zambezi Manor Lifestyle Estate. With open-concept living, upscale finishes, and smart design throughout, this property is ideal for families, professionals, or anyone looking to upgrade their lifestyle.
Bedrooms & Bathrooms
Upstairs, three well-sized bedrooms offer peace and privacy, including a spacious main suite with a full en-suite bathroom, featuring both a bath and shower, plus generous cupboard space. A second full bathroom also with a bath and shower serves the other upstairs rooms. Downstairs, a fourth bedroom—perfect for guests, a home office, or multi-generational living—is complemented by a third bathroom with a shower.
Open-Plan Living & Modern Kitchen
The seamless flow between the open-plan lounge, dining area, and kitchen creates a welcoming space for both relaxed living and entertaining. The kitchen features an eye-level oven, a sleek stovetop on the central island, and a dedicated scullery—making daily life easier and tidier. Step outside to the covered patio with a built-in braai, ideal for weekend get-togethers and year-round enjoyment.
Extra Features
Under-stair storage to keep clutter out of sight
Stylish finishes throughout
Located in a secure, family-friendly estate with top-tier amenities
Don’t miss out—schedule your private viewing today and make this stunning home yours.
Property Details
- 4 Bedrooms
- 3 Bathrooms
- 1 Garages
- 1 Ensuite
- 1 Lounges
- 1 Dining Area
Property Features
- Balcony
- Patio
- Storage
- Pets Allowed
- Security Post
- Access Gate
- Kitchen
- Built In Braai
- Family TV Room
| Bedrooms | 4 |
| Bathrooms | 3 |
| Garages | 1 |
| Floor Area | 267 m2 |
| Erf Size | 402 m2 |
