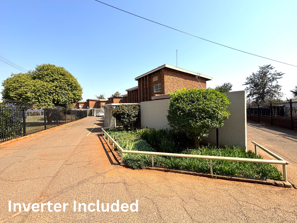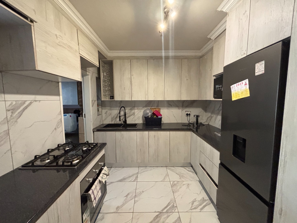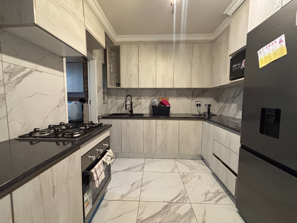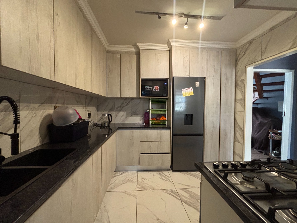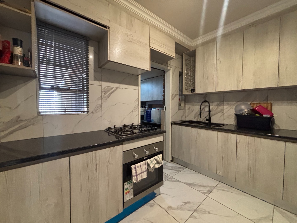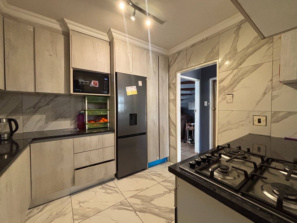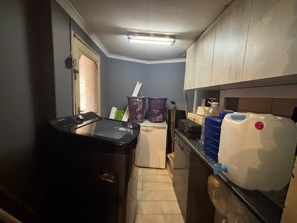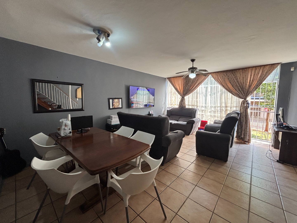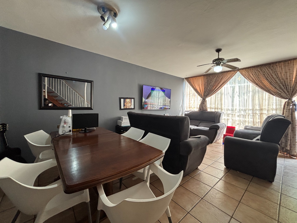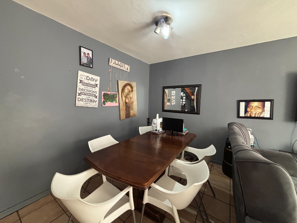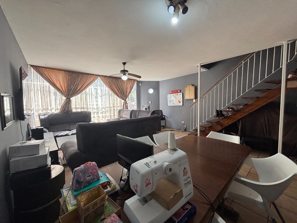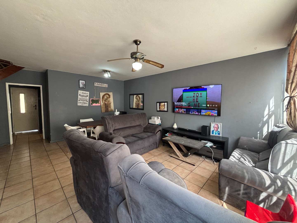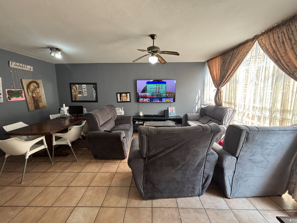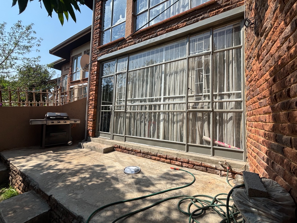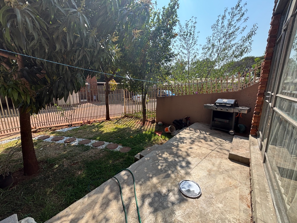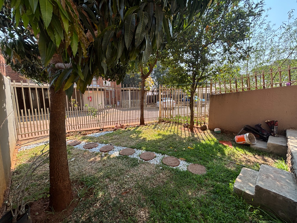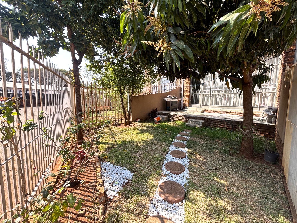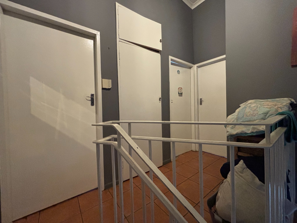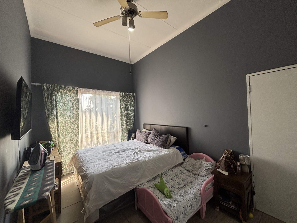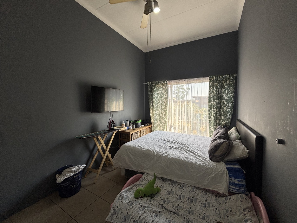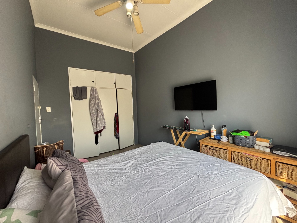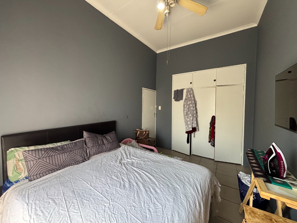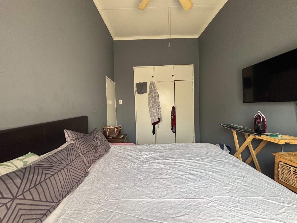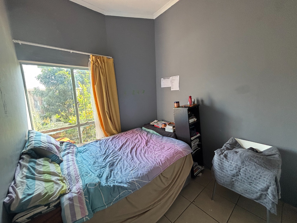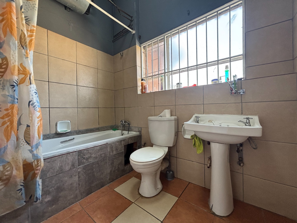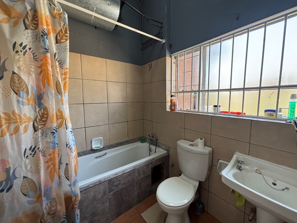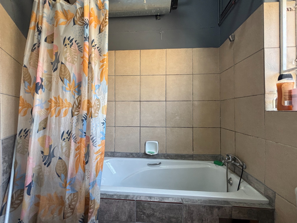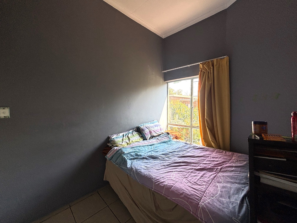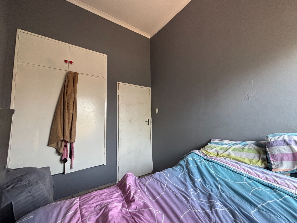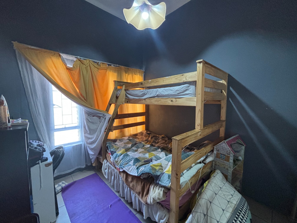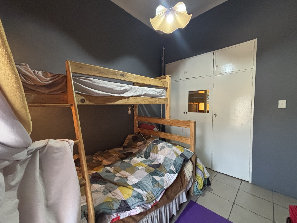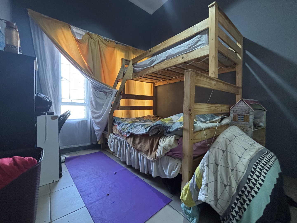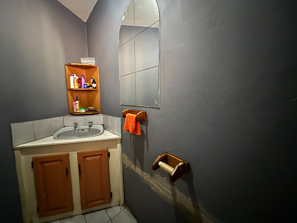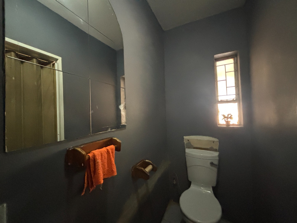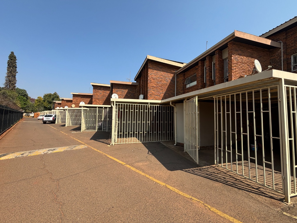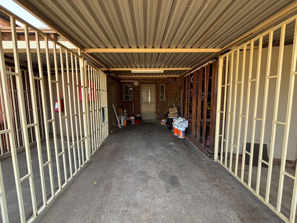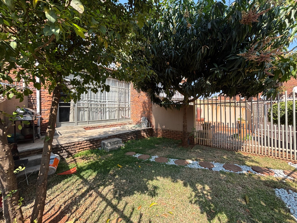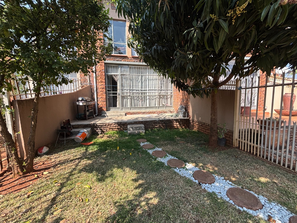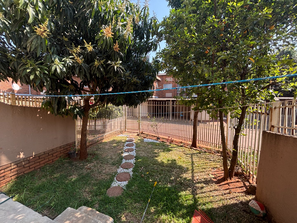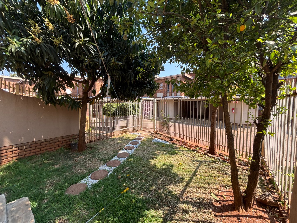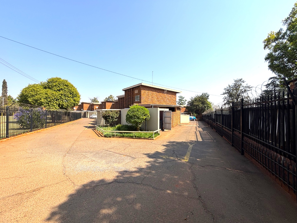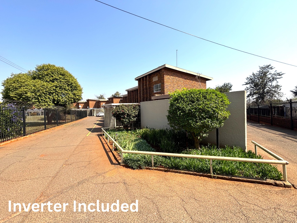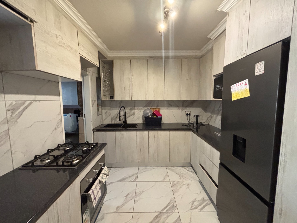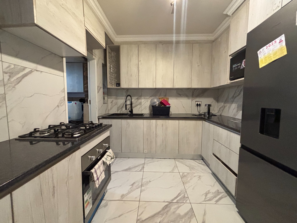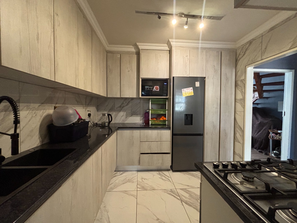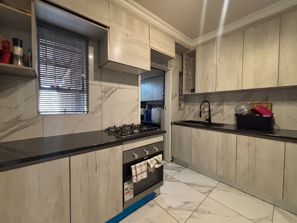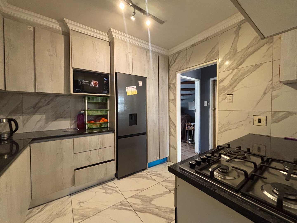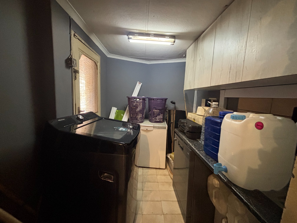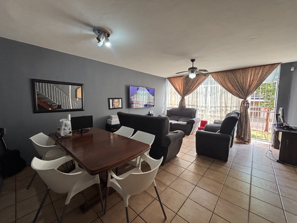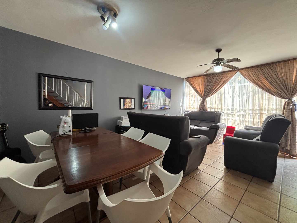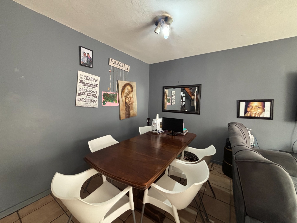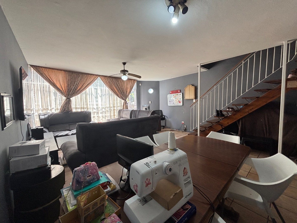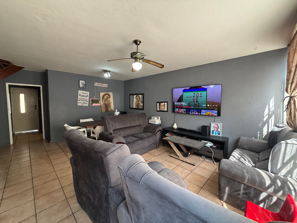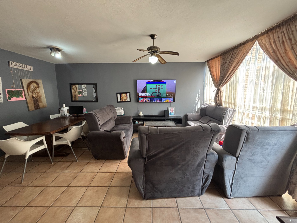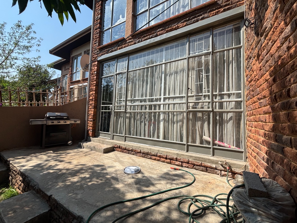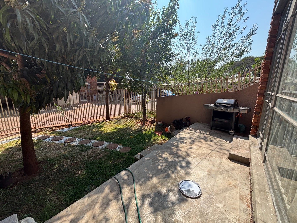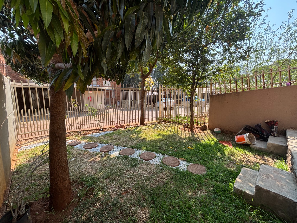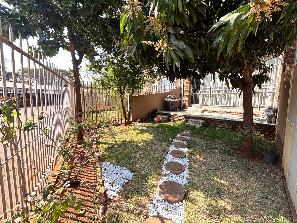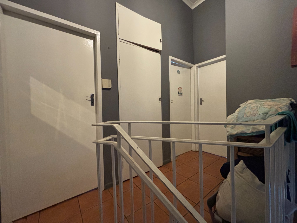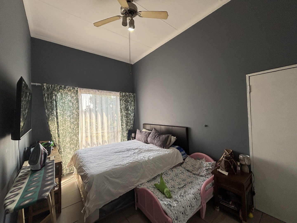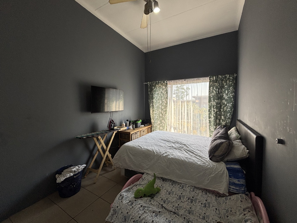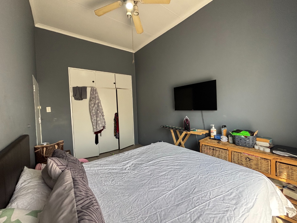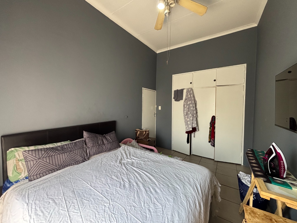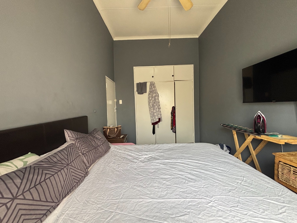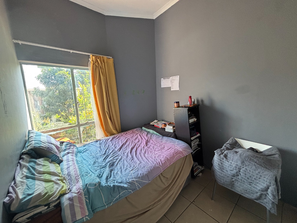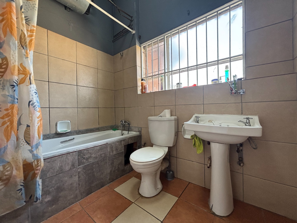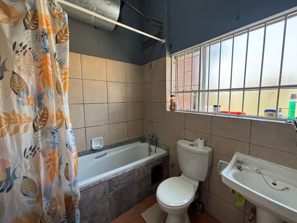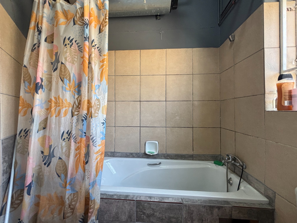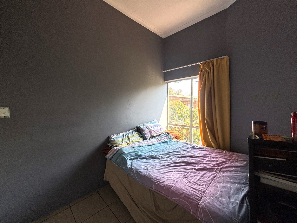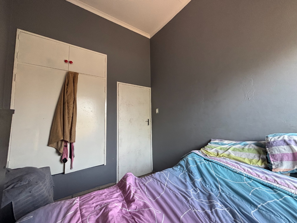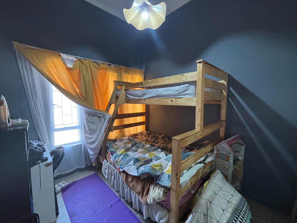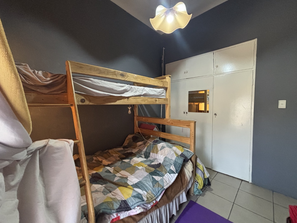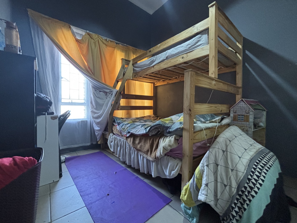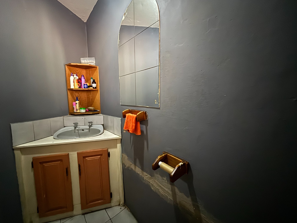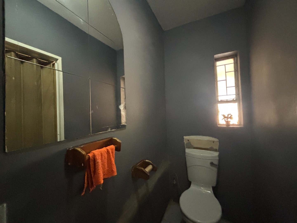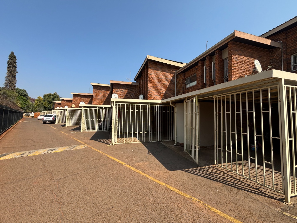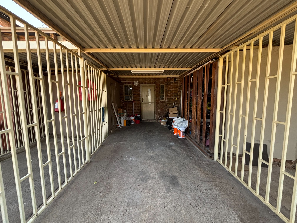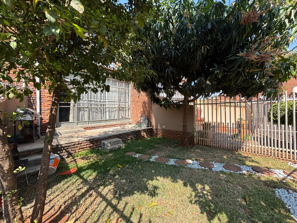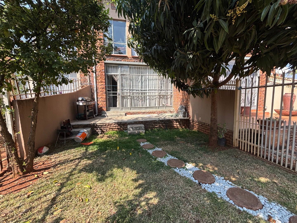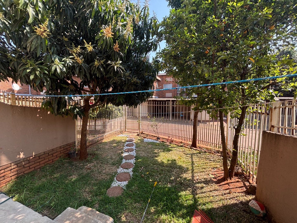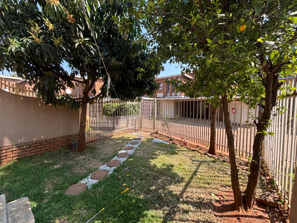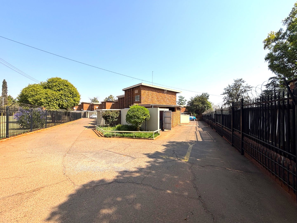- 3
- 1.5
- 1
- 96 m2
Monthly Costs
Monthly Bond Repayment ZAR .
Calculated over years at % with no deposit. Change Assumptions
Affordability Calculator | Bond Costs Calculator | Bond Repayment Calculator | Apply for a Bond- Bond Calculator
- Affordability Calculator
- Bond Costs Calculator
- Bond Repayment Calculator
- Apply for a Bond
Bond Calculator
Affordability Calculator
Bond Costs Calculator
Bond Repayment Calculator
Contact Us

Disclaimer: The estimates contained on this webpage are provided for general information purposes and should be used as a guide only. While every effort is made to ensure the accuracy of the calculator, RE/MAX of Southern Africa cannot be held liable for any loss or damage arising directly or indirectly from the use of this calculator, including any incorrect information generated by this calculator, and/or arising pursuant to your reliance on such information.
Mun. Rates & Taxes: ZAR 400.00
Monthly Levy: ZAR 1200.00
Property description
Nestled in the heart of Meyerspark, this double-storey townhouse in the sought-after Uniden complex embodies the suburb's appeal as a family-friendly haven with excellent accessibility. Meyerspark is renowned for its peaceful residential vibe, bolstered by proximity to top-tier amenities that make everyday life effortless. Residents enjoy easy access to major transport routes like the N4 and N1 highways, facilitating quick commutes to Pretoria's CBD or even to OR Tambo International Airport just 54 km away. The area is dotted with quality shopping options, including Watermeyer Park Shopping Centre, Silverton Shopping Centre, Equestria Gateway Centre, and Anleen Centre, perfect for retail therapy or daily errands. For healthcare needs, world-class facilities such as Life Wilgers Hospital, Pretoria East Netcare Hospital, Pretoria Urology Hospital, and Intercare Hazeldean are right on your doorstep, ensuring peace of mind for families of all ages. Additionally, Meyerspark's green spaces, like the charming Meyerspark Bird Sanctuary and the nearby Botanical Gardens with its expansive trails, picnic areas, and diverse flora and fauna, offer wonderful opportunities for outdoor recreation and connecting with nature.
Stepping inside this well-maintained townhouse, you'll appreciate the thoughtful design that maximizes space and functionality across two levels. The ground floor welcomes you with a newly renovated kitchen, complete with a sleek gas stove that caters to both casual cooks and culinary enthusiasts, seamlessly blending style and efficiency. Adjacent is a dedicated scullery, thoughtfully equipped with an inverter that provides reliable power backup during any outages—a feature that's increasingly essential in our load-shedding prone environment and is included in the sale, adding significant value and convenience without the need for additional investment. The open-plan dining and living areas create a fluid, inviting space ideal for hosting gatherings or enjoying quiet evenings, with natural light streaming in to enhance the warm atmosphere. A guest toilet on this level adds practicality for visitors, ensuring the home flows effortlessly for modern living.
Upstairs, the three well-proportioned bedrooms offer serene retreats, each designed with comfort in mind, complemented by a full bathroom that serves the household efficiently. Beyond the interiors, the property boasts a sizeable garden, providing a private oasis for barbecues, gardening, or children's play amid Meyerspark's suburban tranquility. Families will thrive here, with an array of excellent schools nearby, including Meyerspark Primary, Willowridge High School, Deutsche Schule Pretoria, and Cornerstone College, all contributing to the suburb's reputation for strong educational options. Sports enthusiasts can take advantage of local facilities for rugby, soccer, tennis, bowling, and squash at places like Silverton Recreation Centre, while job opportunities abound in the adjacent Silverton business district and Silvertondale industrial node. Dining out is a delight with nearby eateries such as Brewers Family Restaurant, Zappas, and familiar chains like McDonald's and Wimpy. This townhouse isn't just a home—it's a gateway to the best of Meyerspark's lifestyle, complete with the inverter staying in place to support your seamless transition.
Property Details
- 3 Bedrooms
- 1.5 Bathrooms
- 1 Garages
- 1 Lounges
- 1 Dining Area
Property Features
- Fence
- Security Post
- Access Gate
- Alarm
- Scenic View
- Kitchen
- Paving
- Garden
- Intercom
- Family TV Room
| Bedrooms | 3 |
| Bathrooms | 1.5 |
| Garages | 1 |
| Floor Area | 96 m2 |
