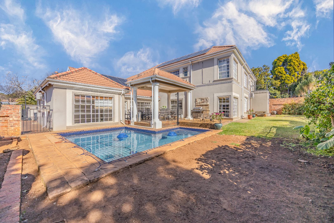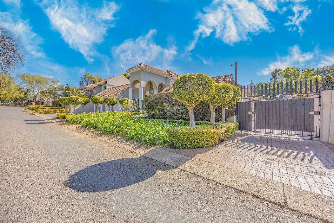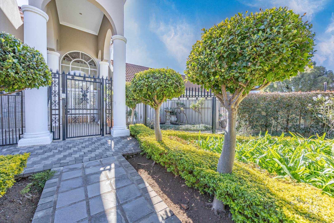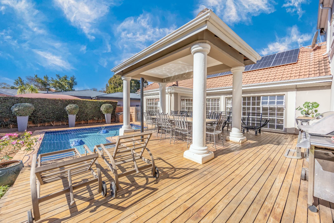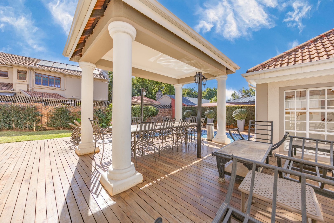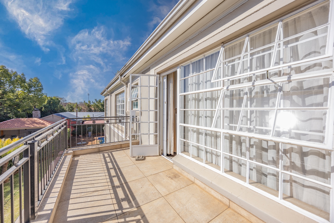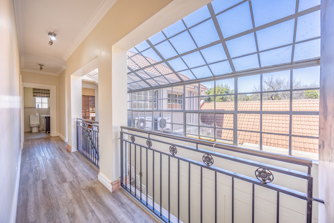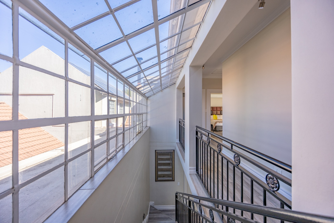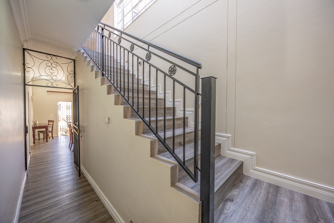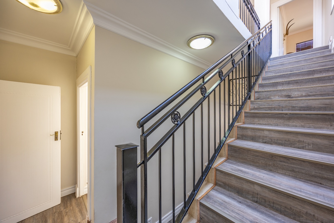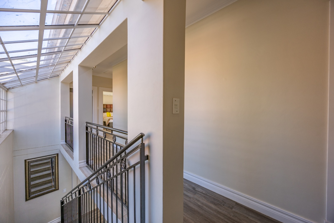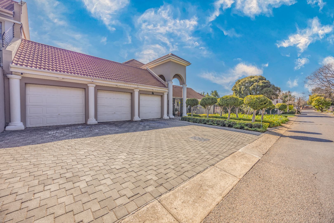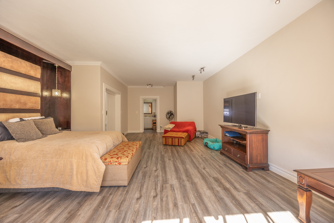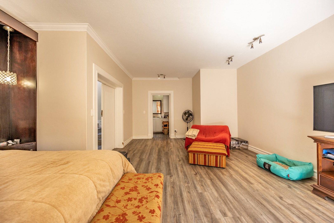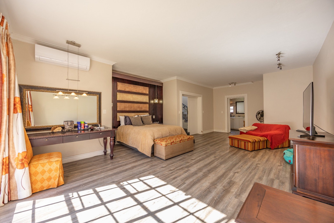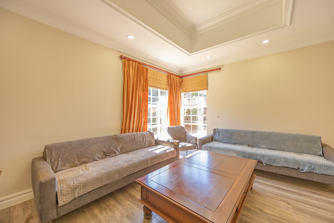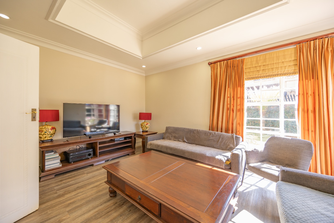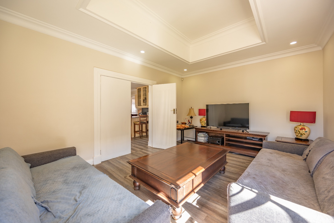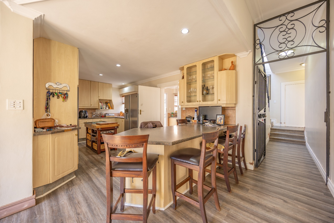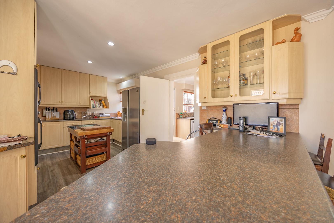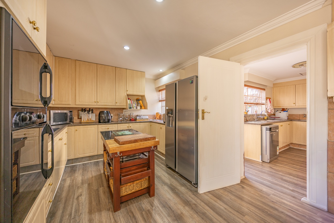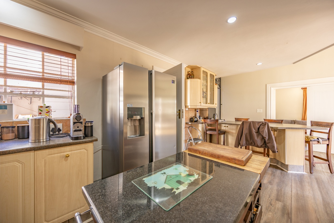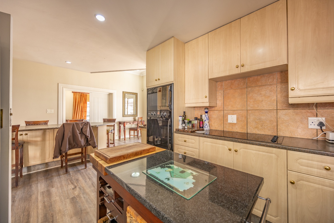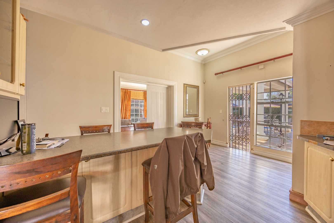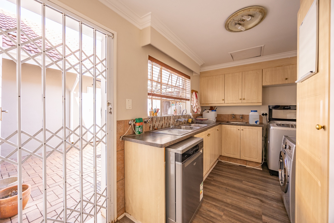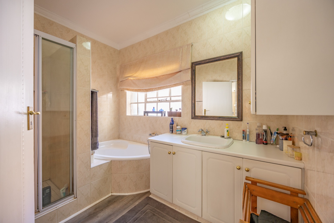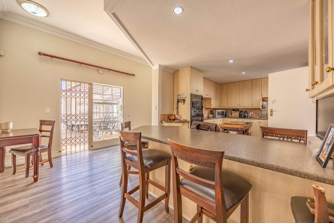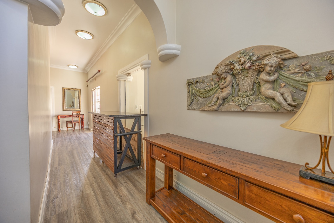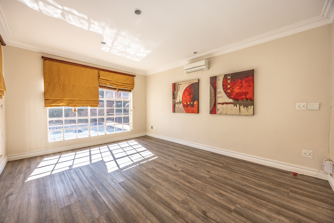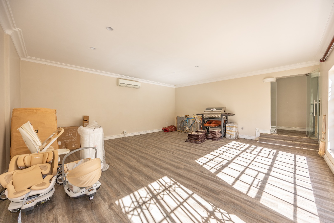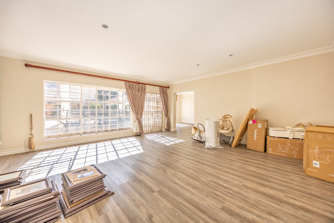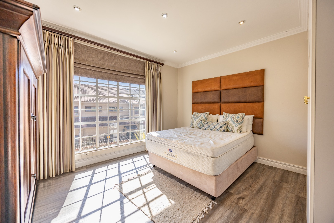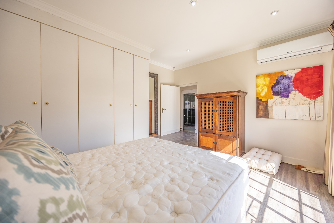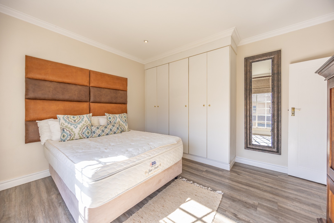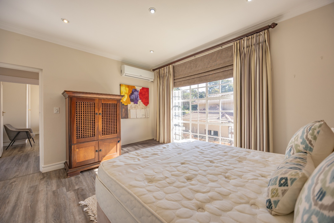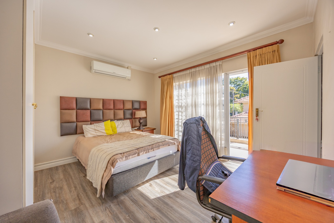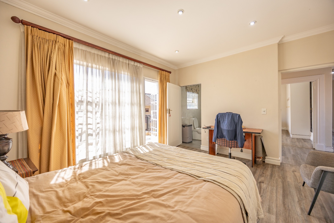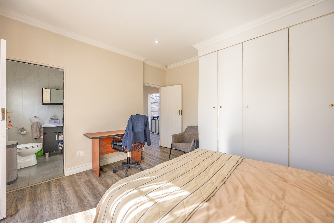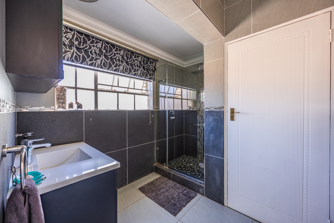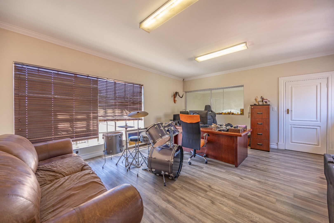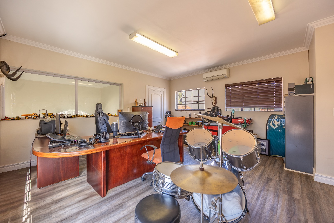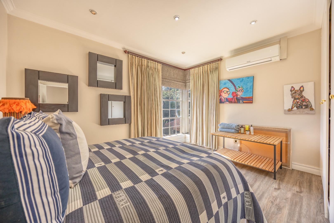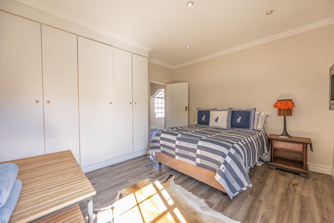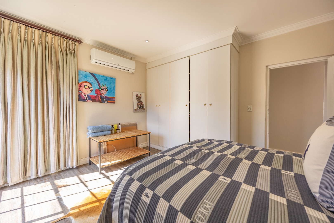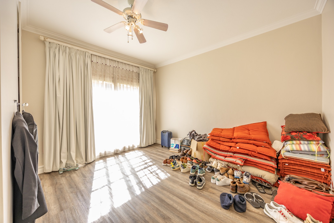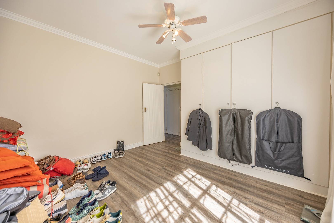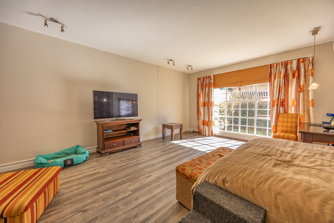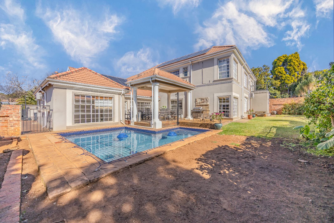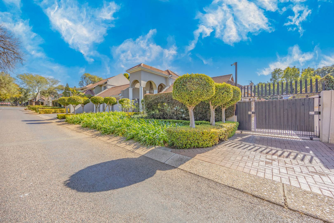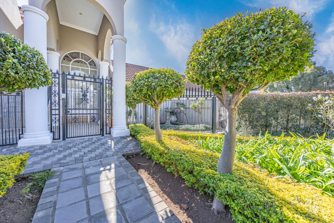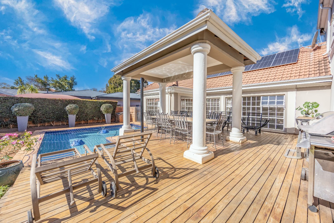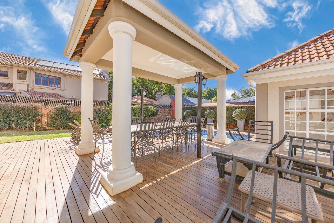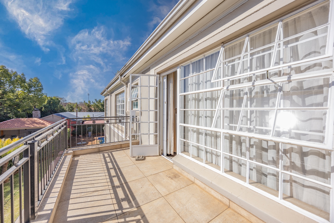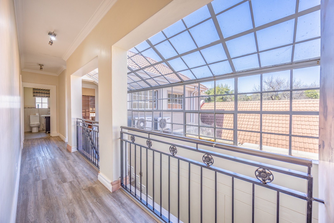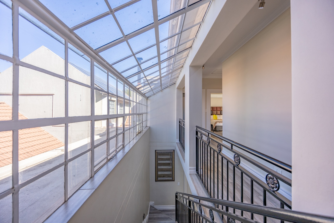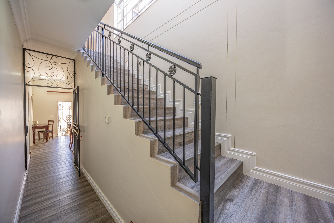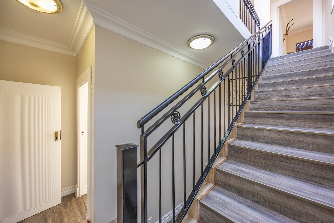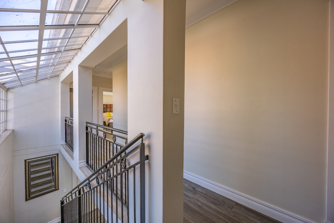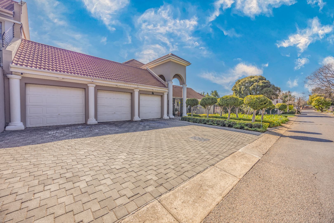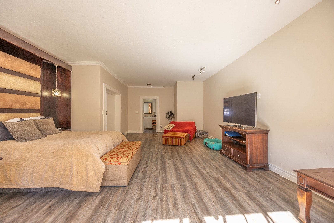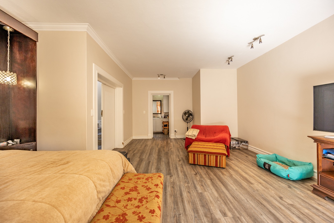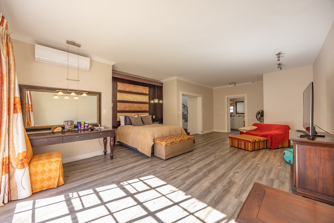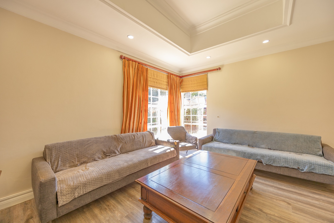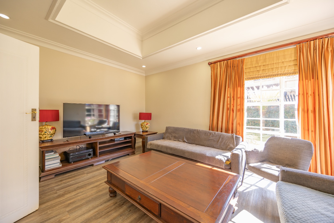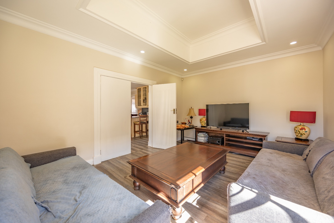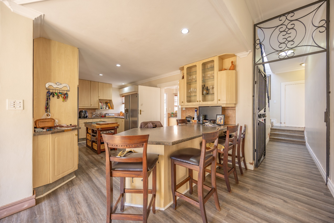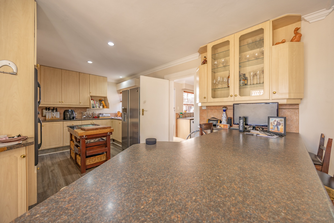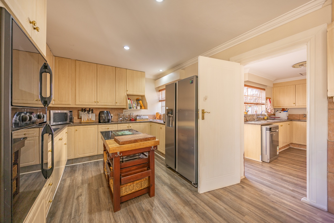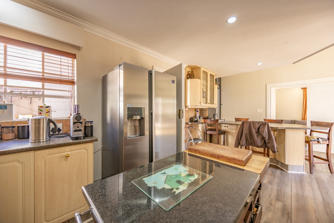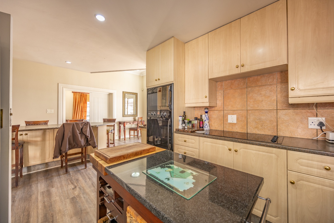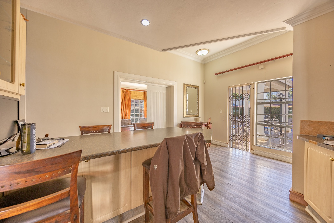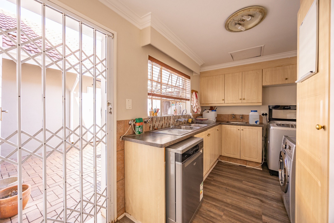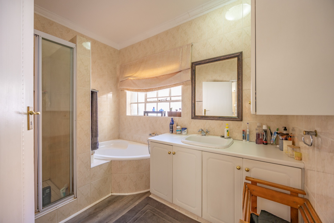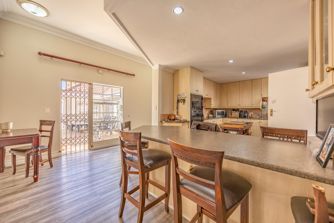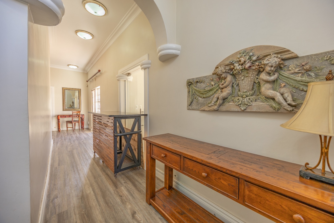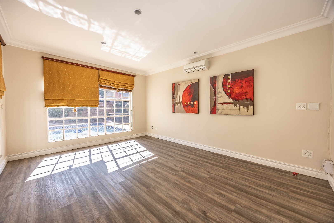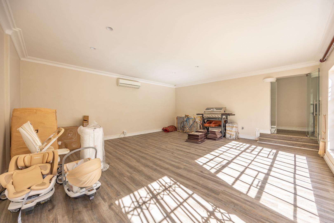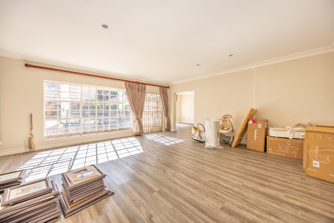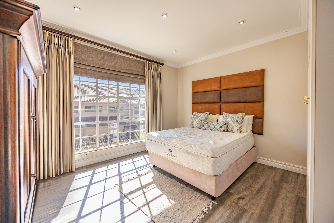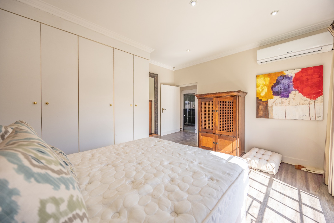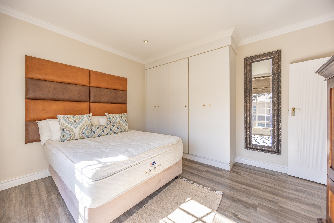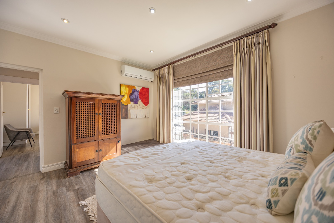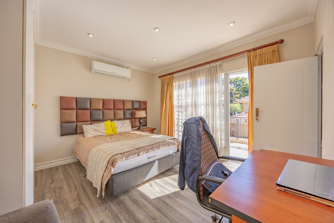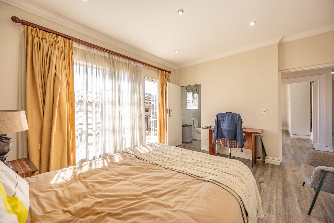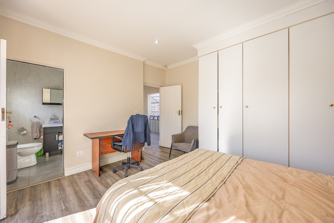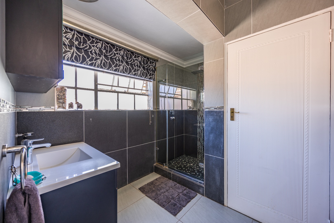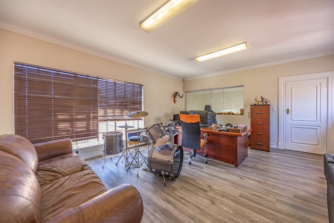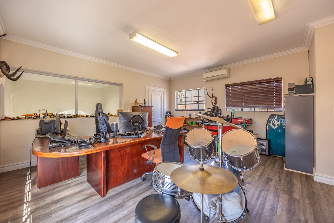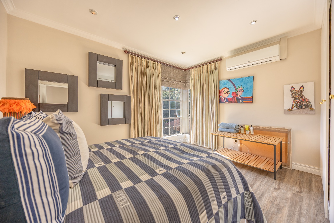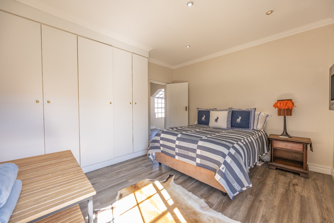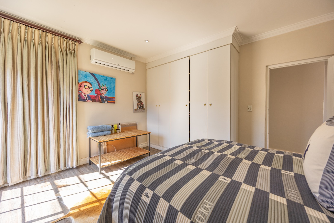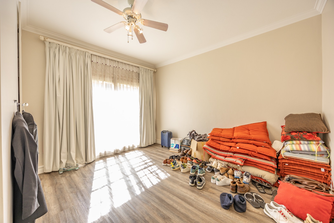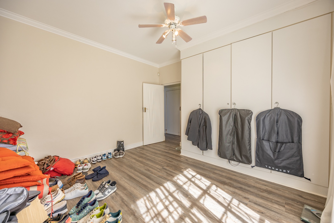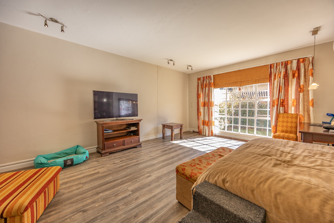- 6
- 3
- 2
- 360 m2
- 780 m2
Monthly Costs
Monthly Bond Repayment ZAR .
Calculated over years at % with no deposit. Change Assumptions
Affordability Calculator | Bond Costs Calculator | Bond Repayment Calculator | Apply for a Bond- Bond Calculator
- Affordability Calculator
- Bond Costs Calculator
- Bond Repayment Calculator
- Apply for a Bond
Bond Calculator
Affordability Calculator
Bond Costs Calculator
Bond Repayment Calculator
Contact Us

Disclaimer: The estimates contained on this webpage are provided for general information purposes and should be used as a guide only. While every effort is made to ensure the accuracy of the calculator, RE/MAX of Southern Africa cannot be held liable for any loss or damage arising directly or indirectly from the use of this calculator, including any incorrect information generated by this calculator, and/or arising pursuant to your reliance on such information.
Mun. Rates & Taxes: ZAR 3600.00
Property description
This inviting family home combines generous space, modern convenience, and thoughtful design, making it ideal for comfortable everyday living.
The ground floor offers double living areas, including a spacious lounge with air-conditioning, perfect for both relaxation and entertaining. The modern kitchen is fitted with a walk-in pantry and a large scullery that opens onto the courtyard, while a separate TV room provides versatility and can easily be opened up to create a more flowing layout. A convenient guest toilet adds to the home’s functionality.
Upstairs, you’ll find six well-sized rooms, offering flexibility for family living. Four are used as bedrooms, and three of them feature air-conditioning — including the main bedroom. The only upstairs room without air-conditioning is the one adjacent to the main bedroom. The main bedroom includes its own en-suite bathroom, while another bedroom enjoys access to a private balcony. A second full bathroom, plus a third shower and toilet, serve the remaining bedrooms, ensuring comfort and convenience for the whole family. A dedicated study — or optional fifth/sixth bedroom — provides an ideal work-from-home or guest space.
Additional features include a double automated garage, domestic quarters, and a location within a soon-to-be boomed-off area for improved peace of mind. The home is also equipped with a 4000 kW solar system, supporting sustainable and cost-efficient energy usage.
Blending lifestyle, functionality, and energy efficiency, this property is the perfect fit for families seeking a secure and spacious place to call home.
Property Details
- 6 Bedrooms
- 3 Bathrooms
- 2 Garages
- 2 Ensuite
- 2 Lounges
- 1 Dining Area
Property Features
- Study
- Balcony
- Pool
- Deck
- Staff Quarters
- Aircon
- Pets Allowed
- Alarm
- Kitchen
- Pantry
- Paving
- Garden
| Bedrooms | 6 |
| Bathrooms | 3 |
| Garages | 2 |
| Floor Area | 360 m2 |
| Erf Size | 780 m2 |
