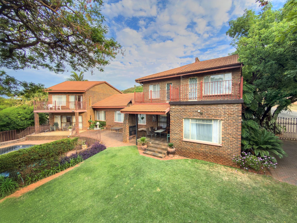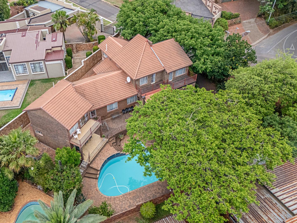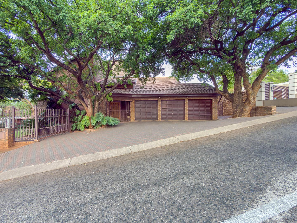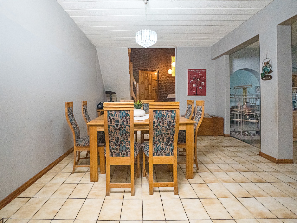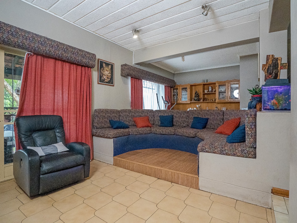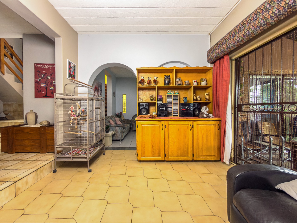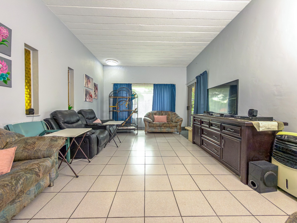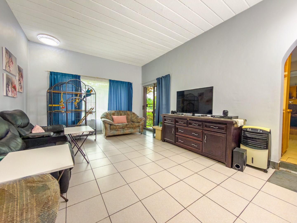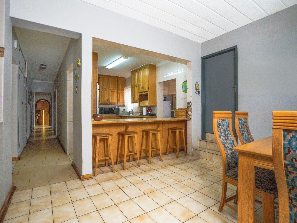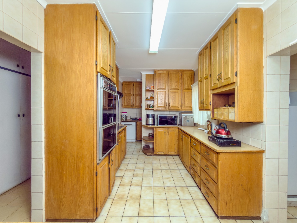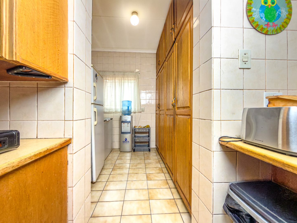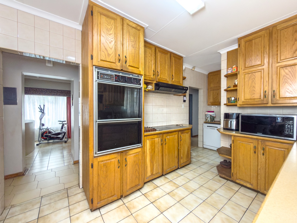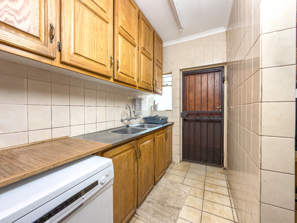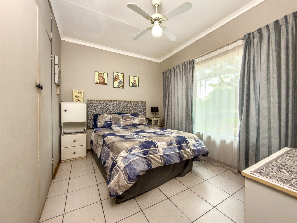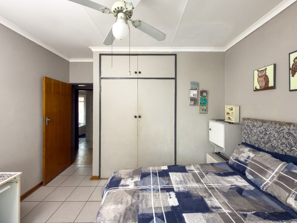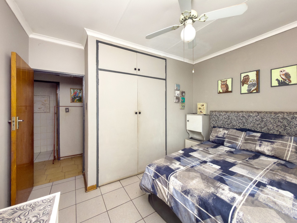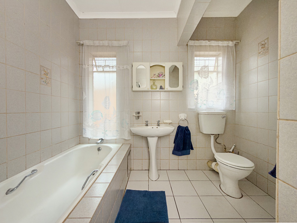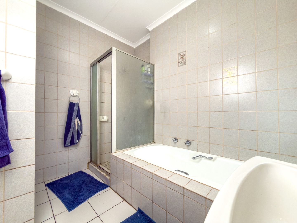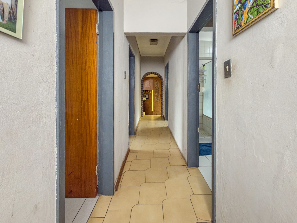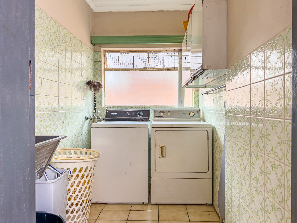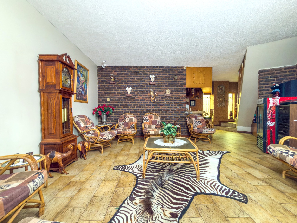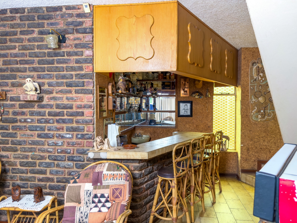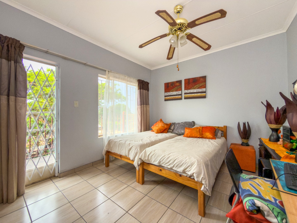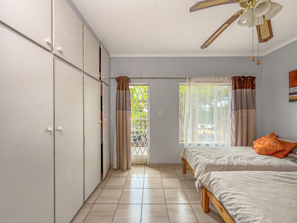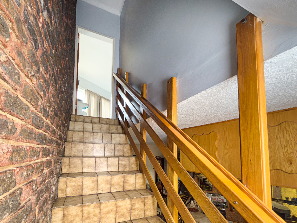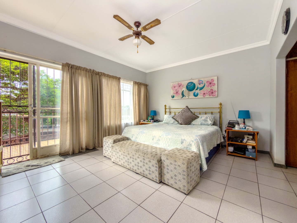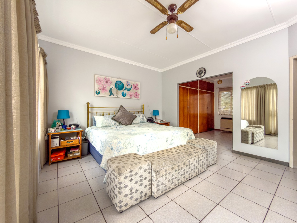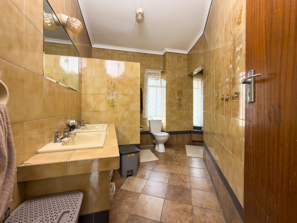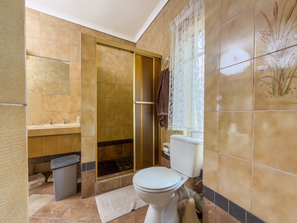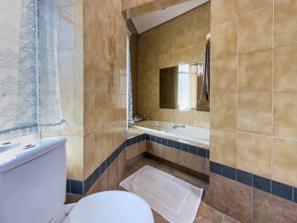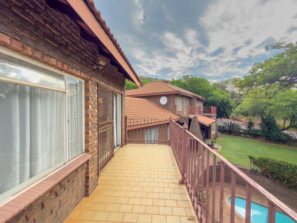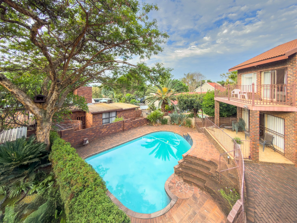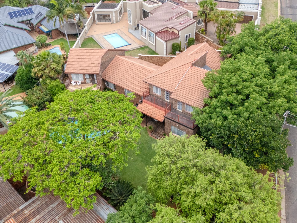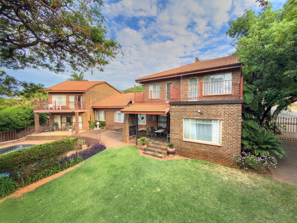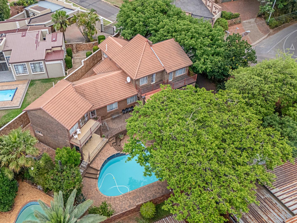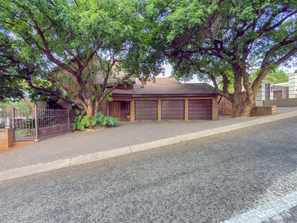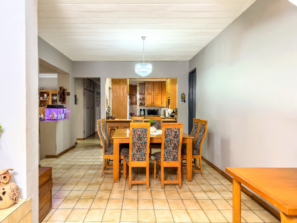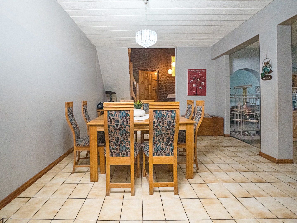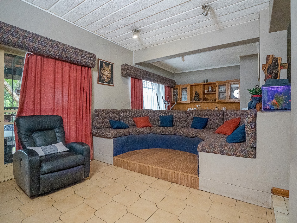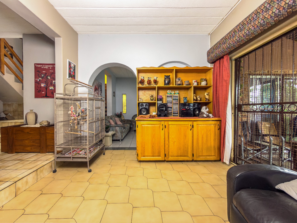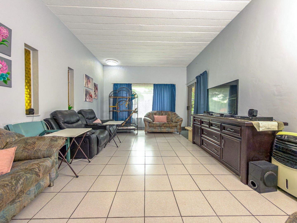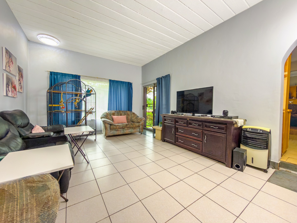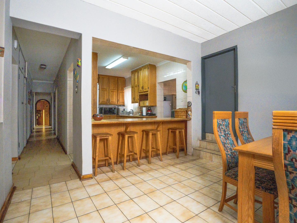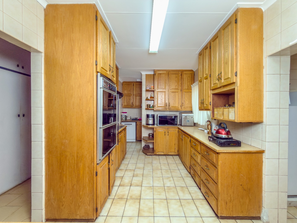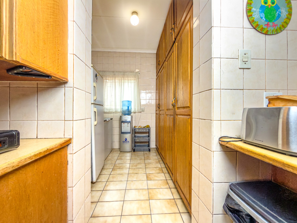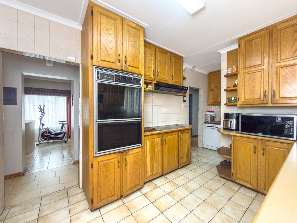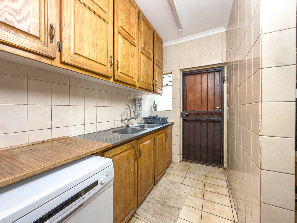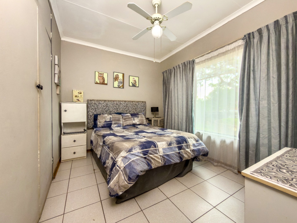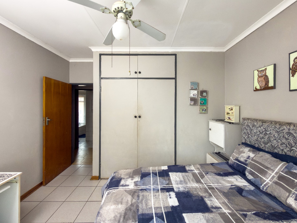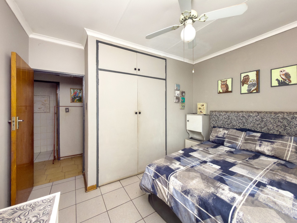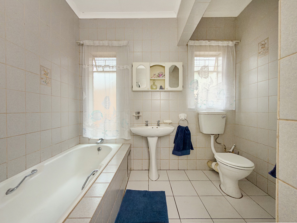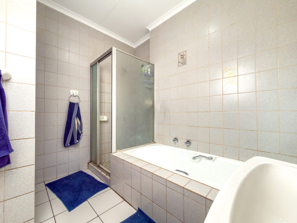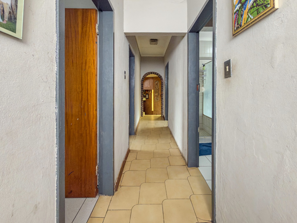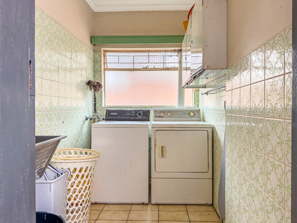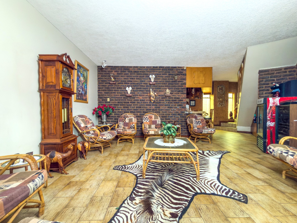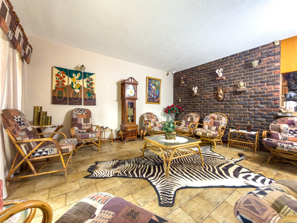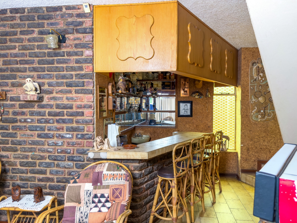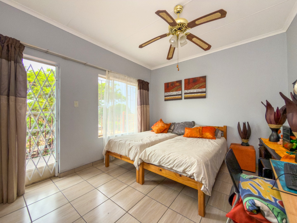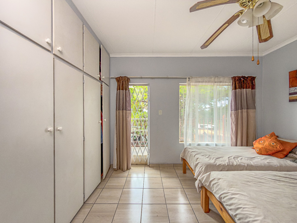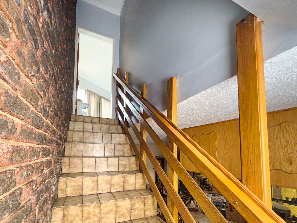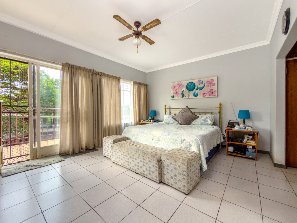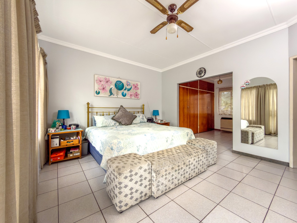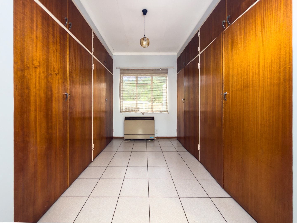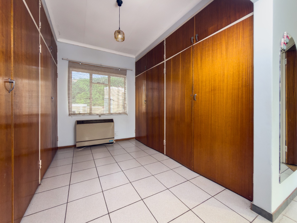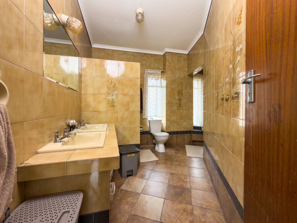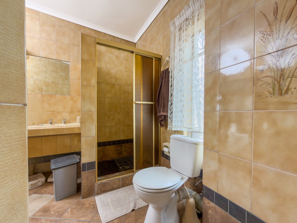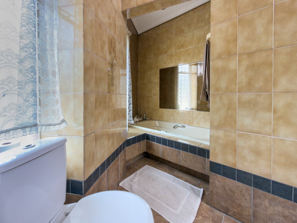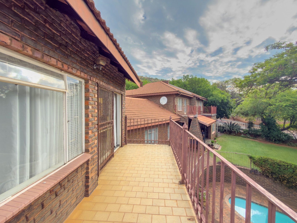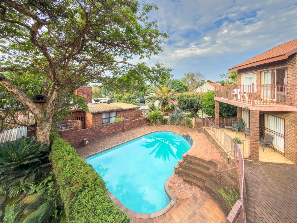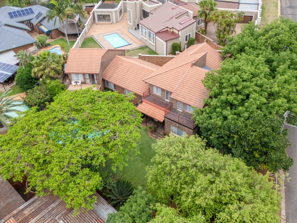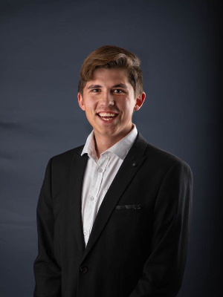- 5
- 3
- 3
- 490 m2
- 1 040 m2
Monthly Costs
Monthly Bond Repayment ZAR .
Calculated over years at % with no deposit. Change Assumptions
Affordability Calculator | Bond Costs Calculator | Bond Repayment Calculator | Apply for a Bond- Bond Calculator
- Affordability Calculator
- Bond Costs Calculator
- Bond Repayment Calculator
- Apply for a Bond
Bond Calculator
Affordability Calculator
Bond Costs Calculator
Bond Repayment Calculator
Contact Us

Disclaimer: The estimates contained on this webpage are provided for general information purposes and should be used as a guide only. While every effort is made to ensure the accuracy of the calculator, RE/MAX of Southern Africa cannot be held liable for any loss or damage arising directly or indirectly from the use of this calculator, including any incorrect information generated by this calculator, and/or arising pursuant to your reliance on such information.
Mun. Rates & Taxes: ZAR 2100.00
Property description
This stunning family home in the heart of Magalieskruin offers the perfect combination of comfort, space, and functionality. The property’s double-storey design creates a seamless balance between private and communal living, ideal for both large families and those who love to entertain. Upstairs features two spacious bedrooms, each with its own balcony—one fitted with air conditioning and the other with a ceiling fan—offering beautiful views and natural light. A convenient storeroom with its own bathroom adds valuable practicality to the upper level.
Downstairs, the home opens up to a bright dining area and two inviting living spaces, perfect for both relaxation and hosting guests. The kitchen connects effortlessly to the garages for easy access and daily convenience, while a private study provides a quiet space for work or reading. This level also includes a full bathroom and an additional bedroom, ideal for guests or extended family. The main bedroom suite is a true retreat, featuring a walk-in closet, a luxurious full bathroom with double vanity, and ample space to unwind in privacy.
Stepping outside, the property continues to impress with a generous entertainment area complete with a built-in bar and a unique braai setup that opens both ways—perfect for year-round gatherings. The large swimming pool and expansive yard create a resort-style atmosphere, complemented by a borehole for water efficiency. Additional features include an outside toilet and storeroom, ensuring convenience and functionality throughout this well-designed family home.
Property Details
- 5 Bedrooms
- 3 Bathrooms
- 3 Garages
- 2 Lounges
Property Features
- Balcony
- Pool
- Staff Quarters
- Pets Allowed
- Fence
- Access Gate
- Alarm
- Scenic View
- Kitchen
- Built In Braai
- Pantry
- Irrigation System
- Paving
- Garden
| Bedrooms | 5 |
| Bathrooms | 3 |
| Garages | 3 |
| Floor Area | 490 m2 |
| Erf Size | 1 040 m2 |
