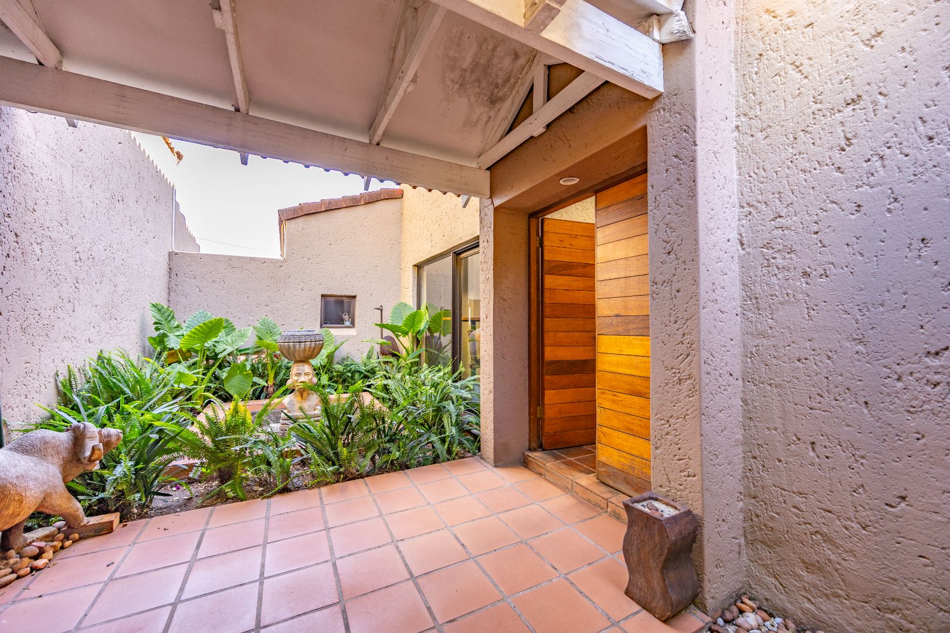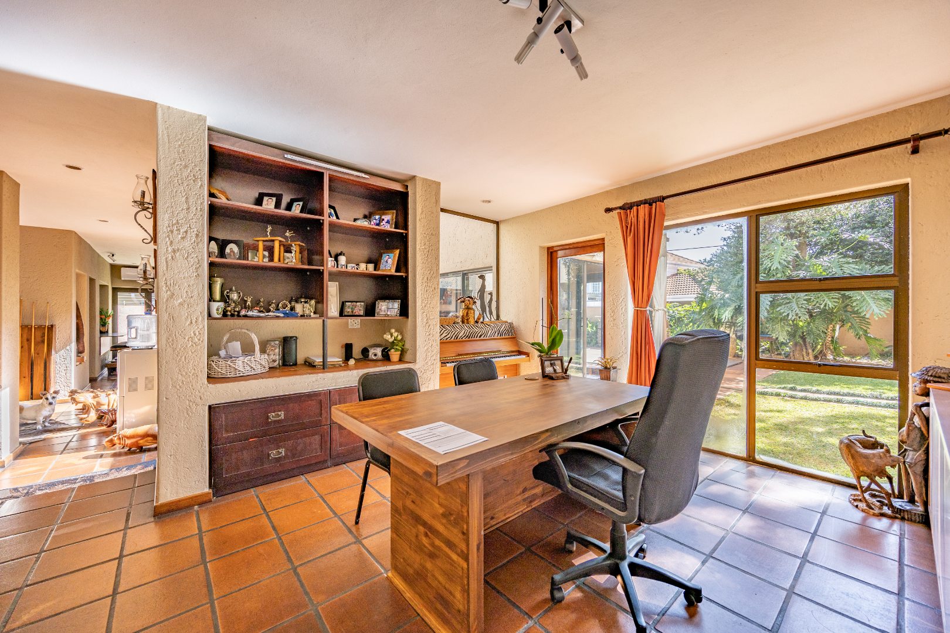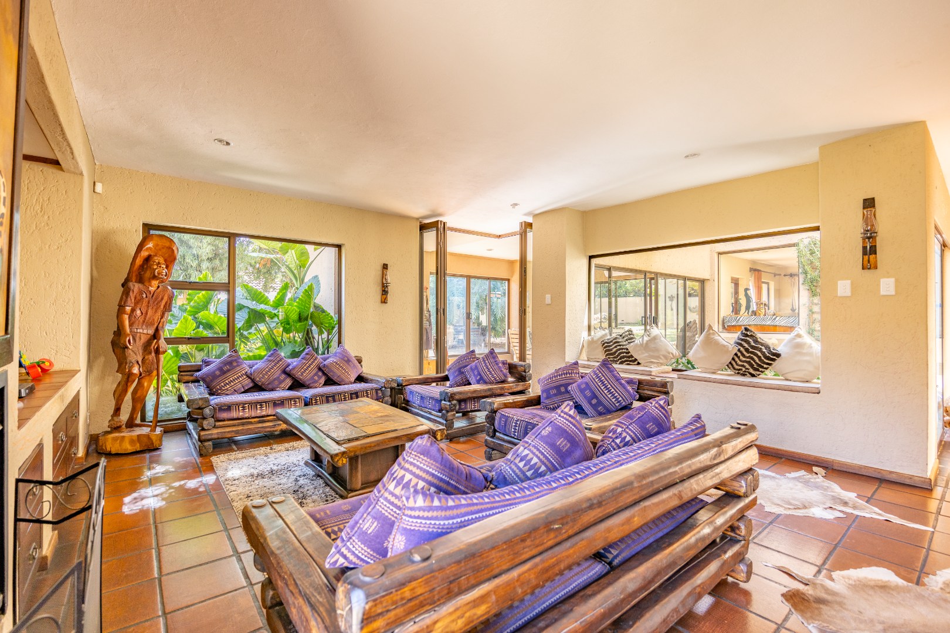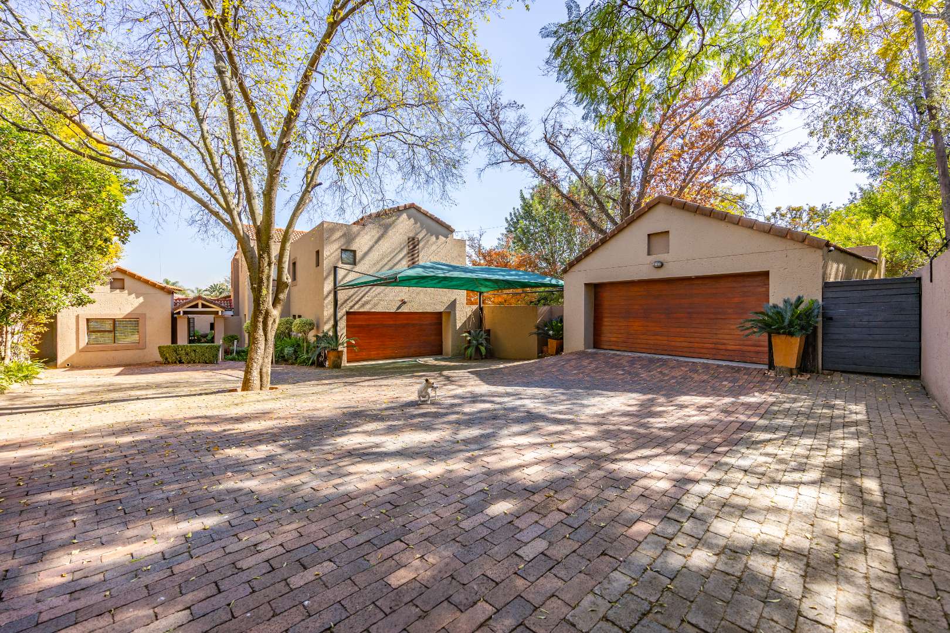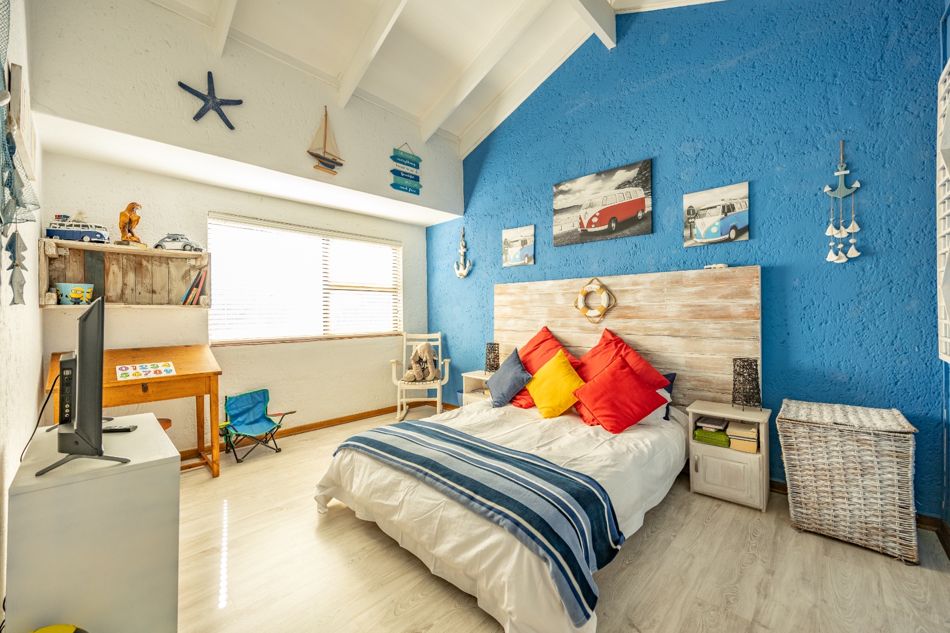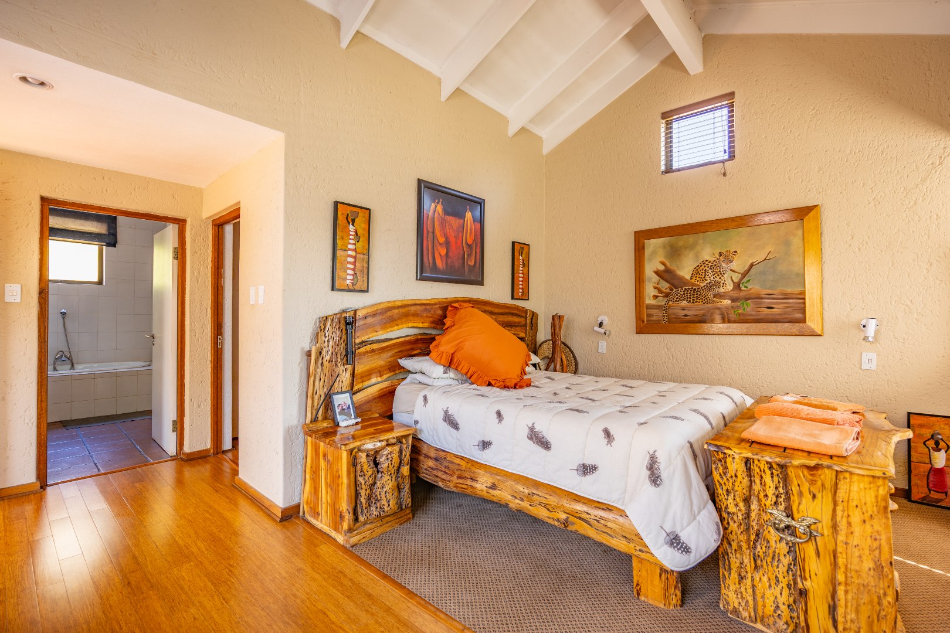- 4
- 3.5
- 4
- 620 m2
- 1 250 m2
Monthly Costs
Monthly Bond Repayment ZAR .
Calculated over years at % with no deposit. Change Assumptions
Affordability Calculator | Bond Costs Calculator | Bond Repayment Calculator | Apply for a Bond- Bond Calculator
- Affordability Calculator
- Bond Costs Calculator
- Bond Repayment Calculator
- Apply for a Bond
Bond Calculator
Affordability Calculator
Bond Costs Calculator
Bond Repayment Calculator
Contact Us

Disclaimer: The estimates contained on this webpage are provided for general information purposes and should be used as a guide only. While every effort is made to ensure the accuracy of the calculator, RE/MAX of Southern Africa cannot be held liable for any loss or damage arising directly or indirectly from the use of this calculator, including any incorrect information generated by this calculator, and/or arising pursuant to your reliance on such information.
Mun. Rates & Taxes: ZAR 4000.00
Monthly Levy: ZAR 800.00
Property description
Set in the heart of one of Pretoria’s most exclusive estates, this 620m² residence offers refined living, superb space, and unmatched functionality. With four garages and a self-contained flatlet featuring air-conditioning and built-in cupboards, this home is ideal for extended families or those seeking flexible living options. A welcoming entrance hall flows seamlessly into the dining area, with a private study and guest toilet nearby, while a large granite-top kitchen with gas appliances and separate scullery serves as the heart of the home.
Upstairs, comfort meets luxury with a spacious pajama lounge opening onto a sunlit balcony. The master suite is a true retreat with its own sunroom, air-conditioning, walk-in safe, elegant walk-in closet, and full en suite bathroom. The three additional bedrooms are all air-conditioned and generously appointed with built-in cupboards—two sharing a modern bathroom, while the fourth enjoys its own en suite and walk-in closet. A large storeroom under the stairs and direct garage access add to the home’s practicality.
Designed for entertaining and outdoor enjoyment, the home boasts a sprawling backyard with a sparkling pool, boma, covered patio with built-in braai, and a dedicated braai room and office space. Extras include a generator, prepaid electricity, full irrigation system, and an outside toilet. With top-tier security and timeless design, this property offers a rare opportunity to own in Lynnwood Gardens—where space, privacy, and prestige come standard.
Property Details
- 4 Bedrooms
- 3.5 Bathrooms
- 4 Garages
- 1 Ensuite
- 3 Lounges
- 1 Dining Area
Property Features
- Study
- Balcony
- Patio
- Pool
- Staff Quarters
- Storage
- Aircon
- Pets Allowed
- Alarm
- Kitchen
- Built In Braai
- Fire Place
- Pantry
- Guest Toilet
- Entrance Hall
- Irrigation System
- Paving
- Garden
- Family TV Room
| Bedrooms | 4 |
| Bathrooms | 3.5 |
| Garages | 4 |
| Floor Area | 620 m2 |
| Erf Size | 1 250 m2 |
Contact the Agent

Phillip van der Merwe
Candidate Property Practitioner



