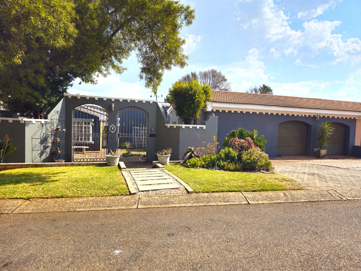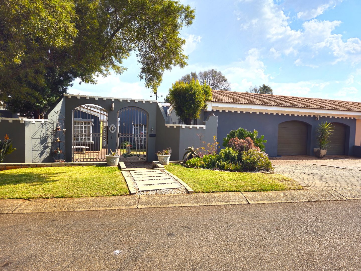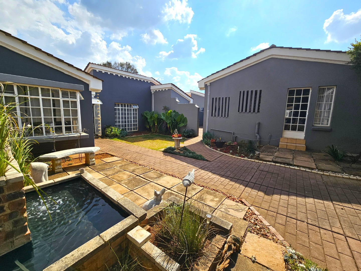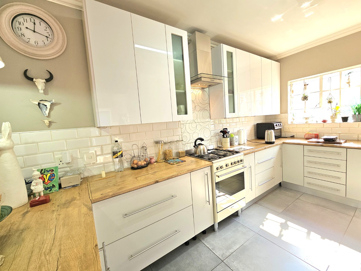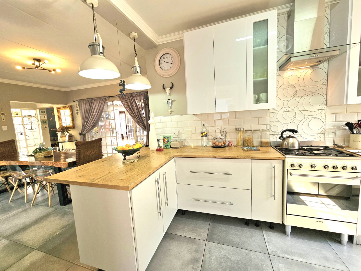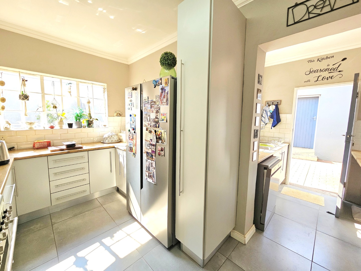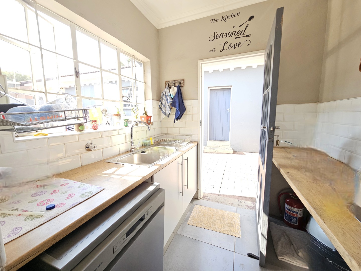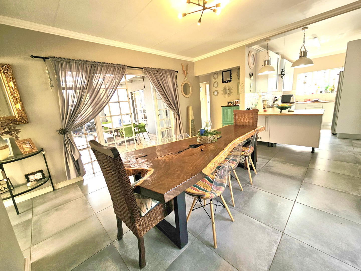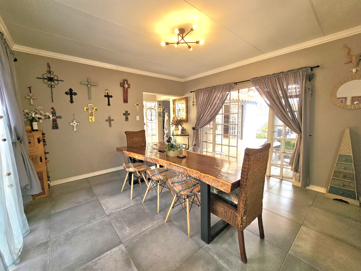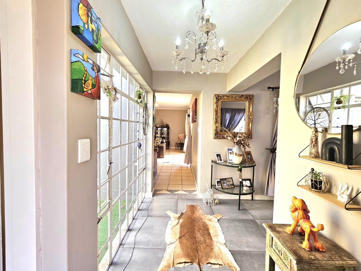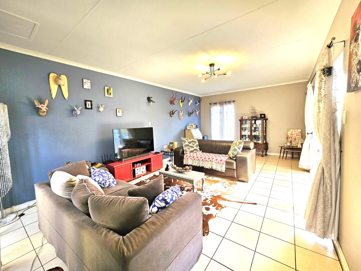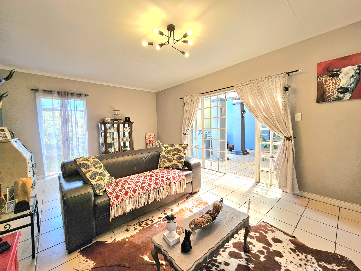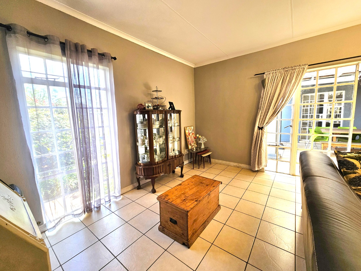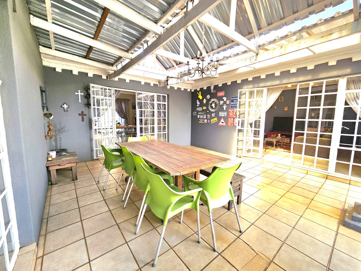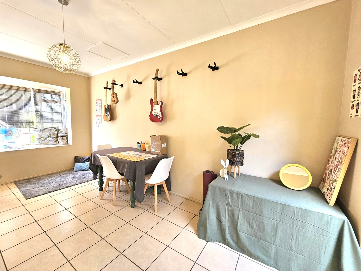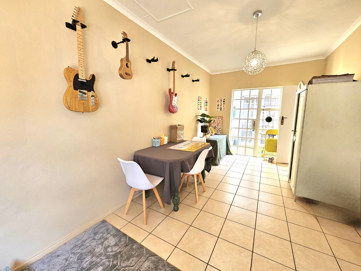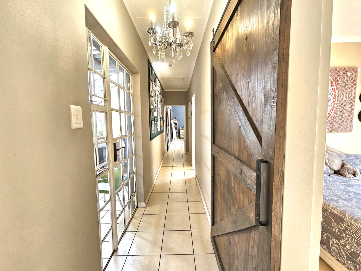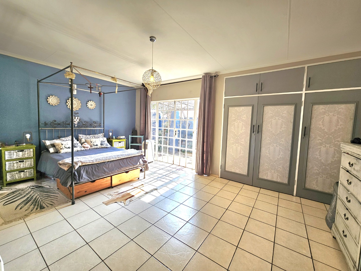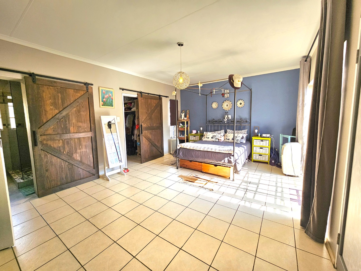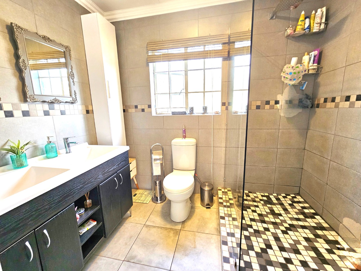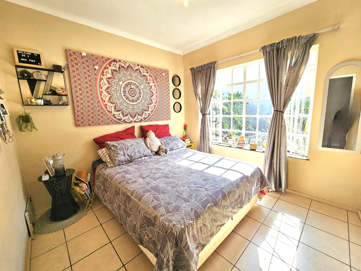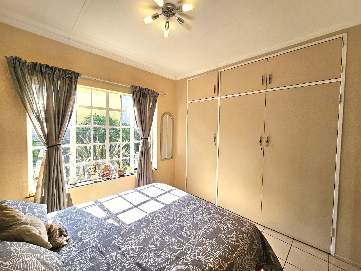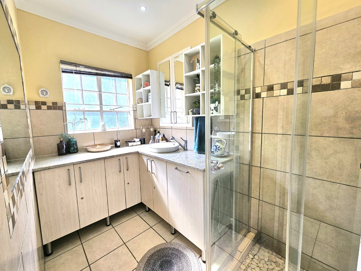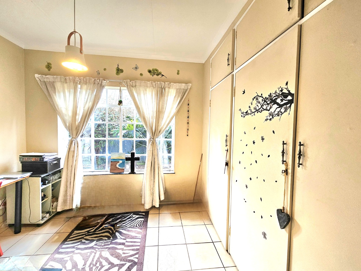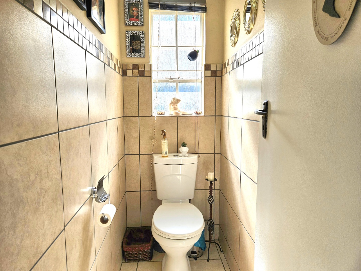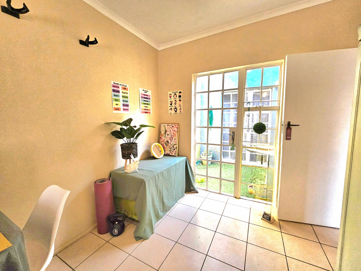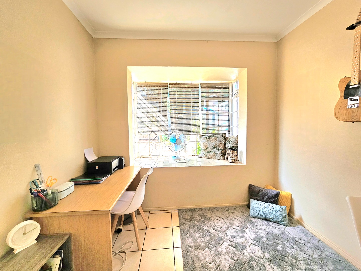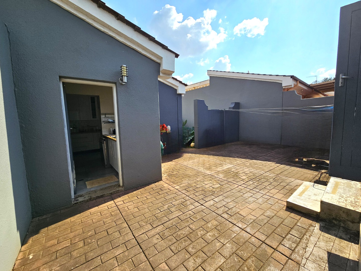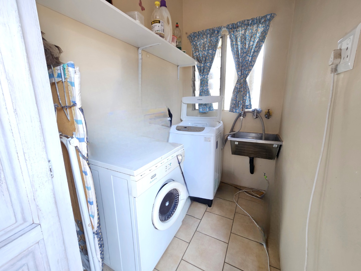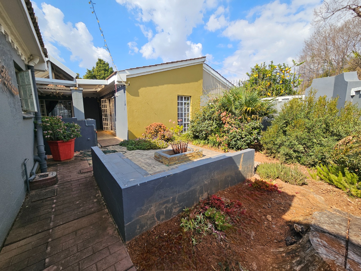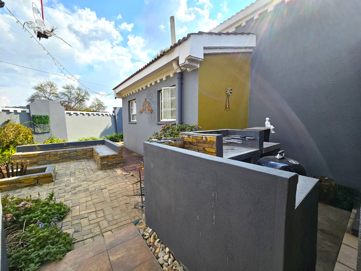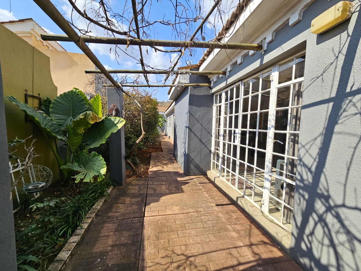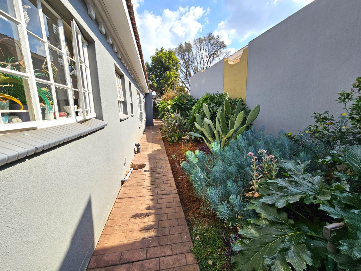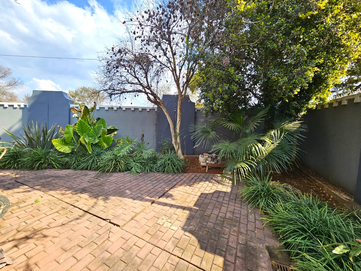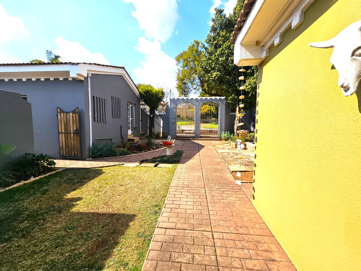- 3
- 2
- 2
- 260 m2
- 670 m2
Monthly Costs
Monthly Bond Repayment ZAR .
Calculated over years at % with no deposit. Change Assumptions
Affordability Calculator | Bond Costs Calculator | Bond Repayment Calculator | Apply for a Bond- Bond Calculator
- Affordability Calculator
- Bond Costs Calculator
- Bond Repayment Calculator
- Apply for a Bond
Bond Calculator
Affordability Calculator
Bond Costs Calculator
Bond Repayment Calculator
Contact Us

Disclaimer: The estimates contained on this webpage are provided for general information purposes and should be used as a guide only. While every effort is made to ensure the accuracy of the calculator, RE/MAX of Southern Africa cannot be held liable for any loss or damage arising directly or indirectly from the use of this calculator, including any incorrect information generated by this calculator, and/or arising pursuant to your reliance on such information.
Mun. Rates & Taxes: ZAR 1772.00
Monthly Levy: ZAR 650.00
Property description
Sole Mandate! Enjoy peace of mind in the prestigious, well-managed Glenwood Village Estate—renowned for its low levies, strong community appeal, and sought-after location. This lovely single-storey home, equipped with solar power, combines charm with everyday convenience, ideally situated close to leading schools, premier shopping malls, and top medical facilities. Designed in a charming U-shape around a central entertainment patio, the home radiates warmth, character, and thoughtful functionality—perfect for modern family living.
Three elegant French doors open from the spacious lounge, dining area, and corridor onto the entertainment patio, creating a seamless indoor-outdoor flow perfect for hosting friends or enjoying quiet family moments. The outdoor space includes, a boma, and a braai area—ideal for year-round entertaining.
At the heart of the home is a modern open-plan kitchen, featuring granite countertops, a gas stove, space for a double-door fridge, and a separate scullery equipped to accommodate all your appliances. A bonus laundry room is conveniently positioned on the opposite side of the courtyard for added practicality. The kitchen flows effortlessly into the dining room and spacious lounge, which connects to an atrium and a large additional living area with bay windows—perfect as a second lounge, home office, or study.
The master bedroom is light-filled and generously proportioned, with French doors that invite the morning sun. It features a modern en-suite bathroom with a shower, built-in cupboards, and a walk-in closet. Two additional bedrooms share a stylish bathroom with a shower.
Further enhancing the home’s appeal are a double garage, a well-sized domestic room with its own en-suite bathroom, leased 8KW inverter, 8.2 KW battery, 10 solar panels and manicured garden features with a fountain that add to the tranquil ambiance.
Don't hesitate , call me now!
Property Details
- 3 Bedrooms
- 2 Bathrooms
- 2 Garages
- 1 Ensuite
- 1 Lounges
Property Features
- Study
- Patio
- Staff Quarters
- Laundry
- Pets Allowed
- Security Post
- Kitchen
- Pantry
- Entrance Hall
- Garden
- Family TV Room
| Bedrooms | 3 |
| Bathrooms | 2 |
| Garages | 2 |
| Floor Area | 260 m2 |
| Erf Size | 670 m2 |
Contact the Agent

Mary De Sousa
Full Status Property Practitioner
