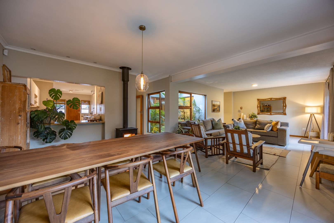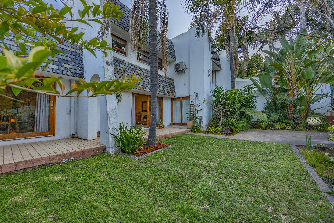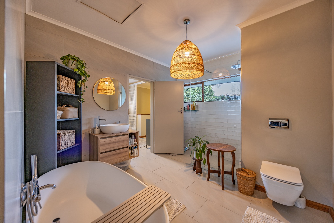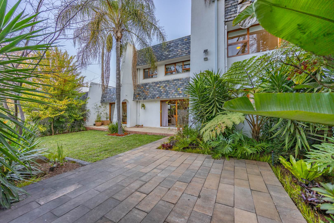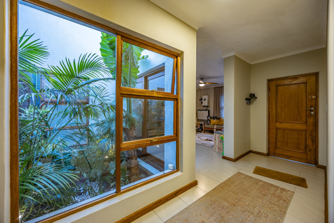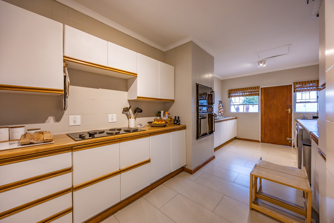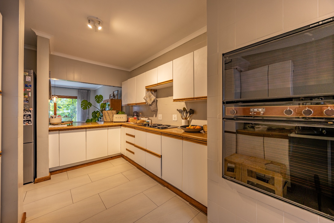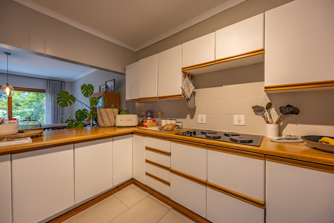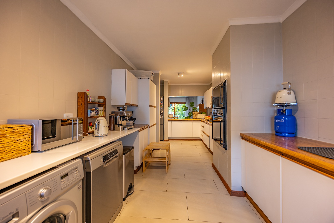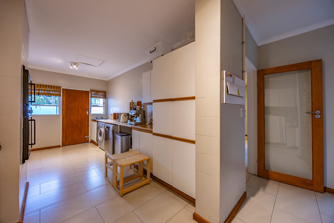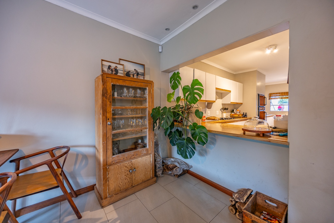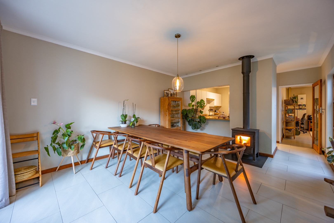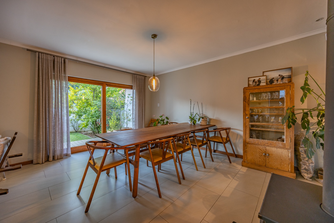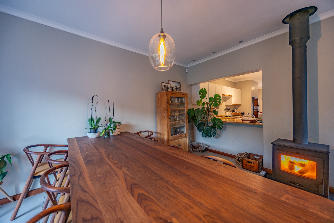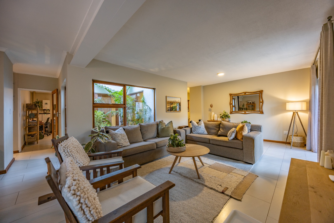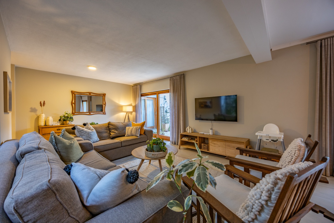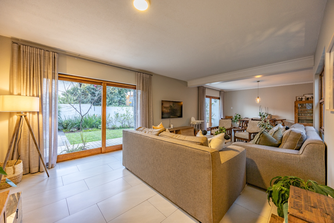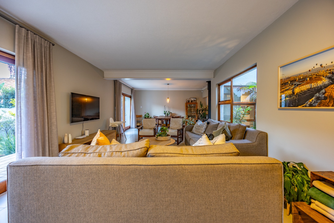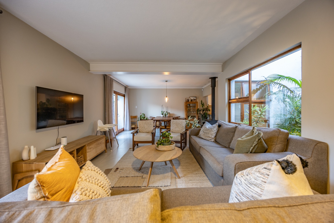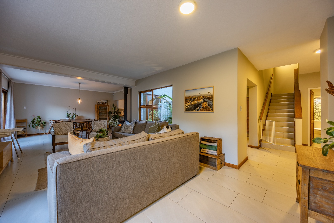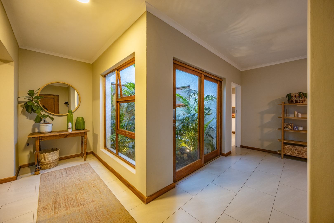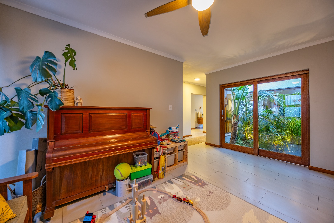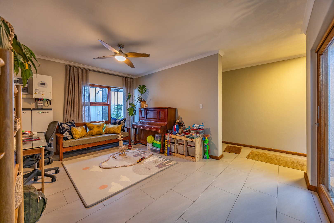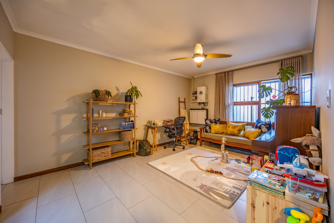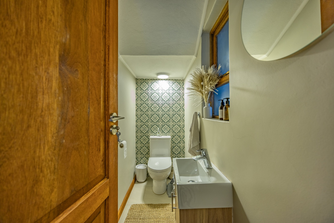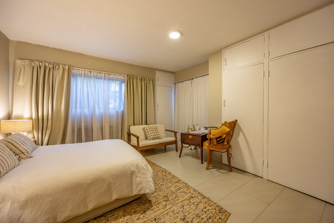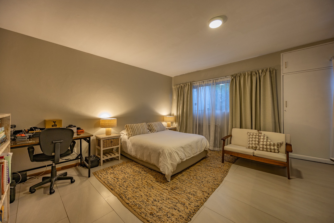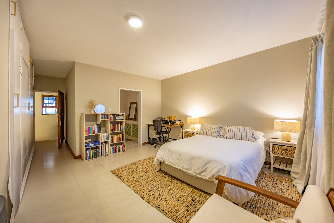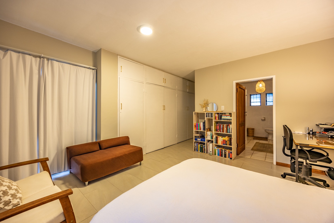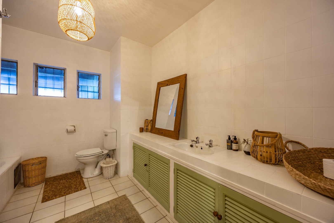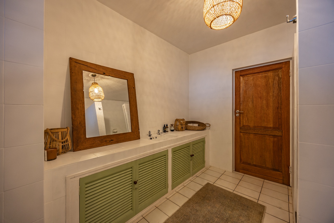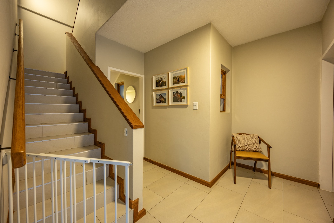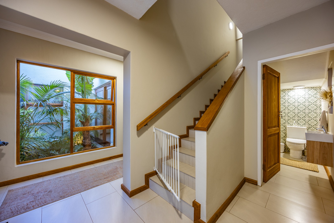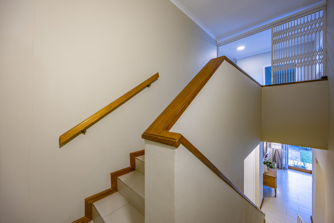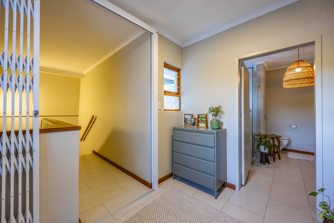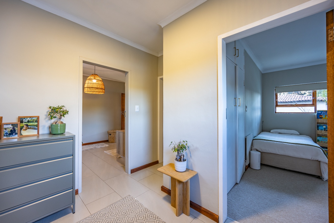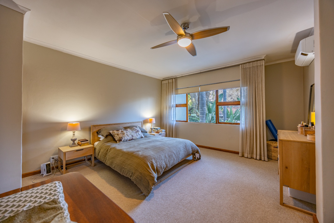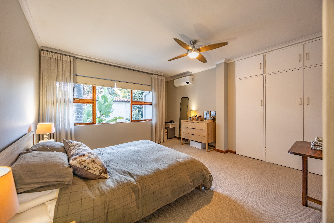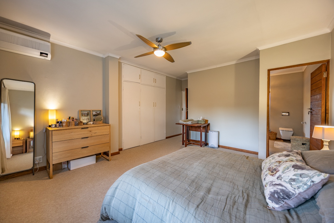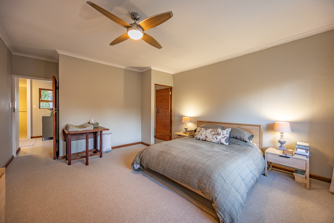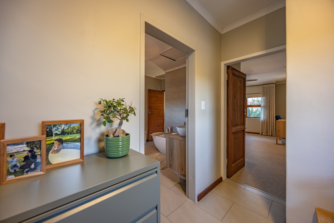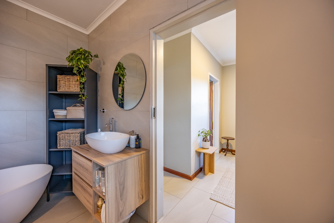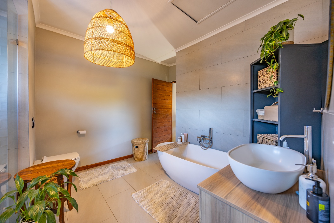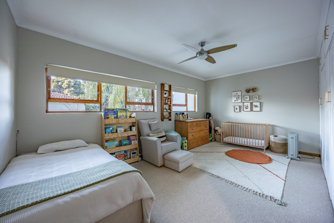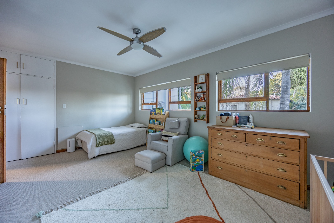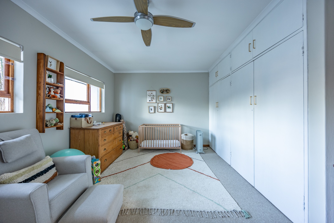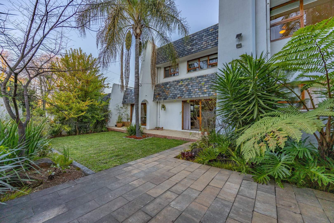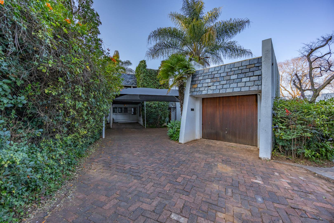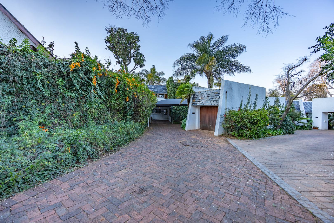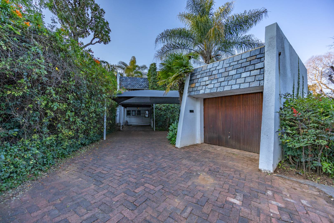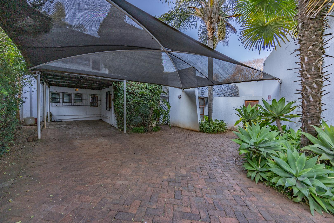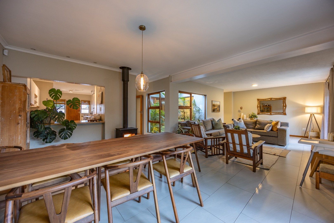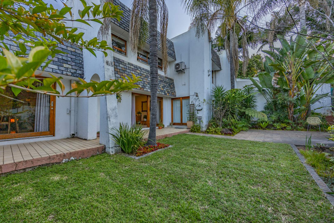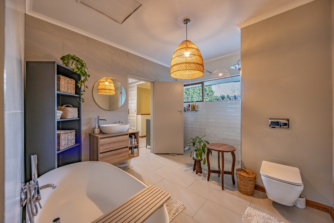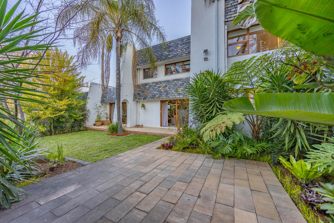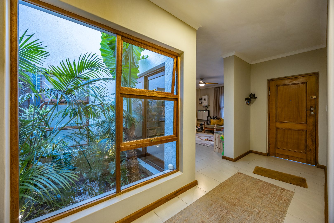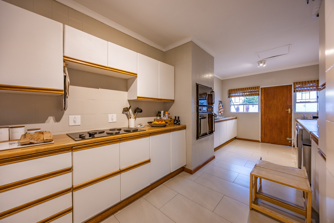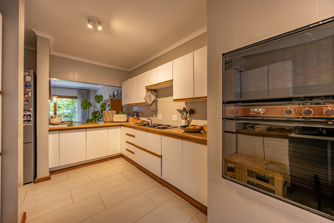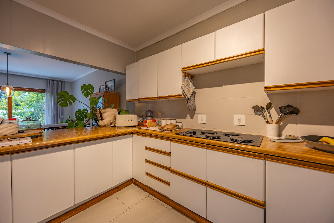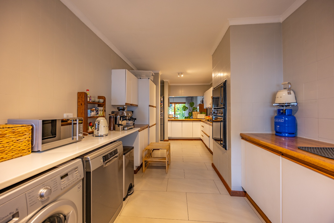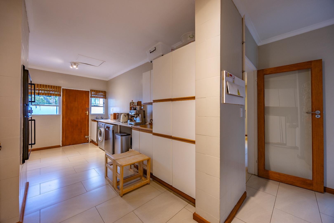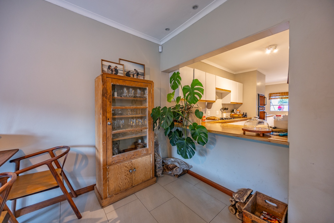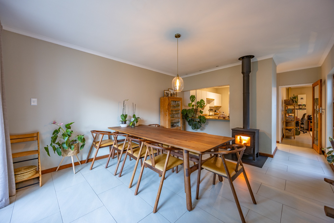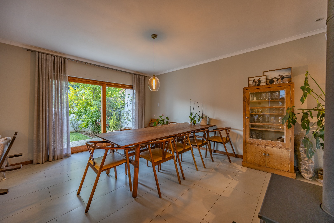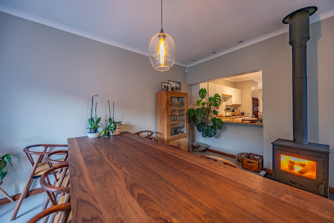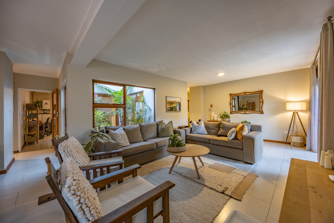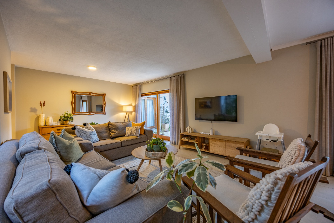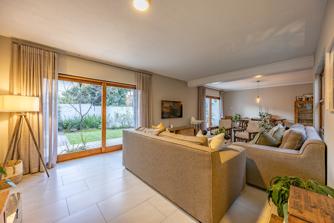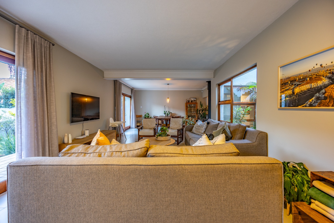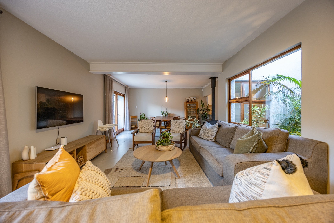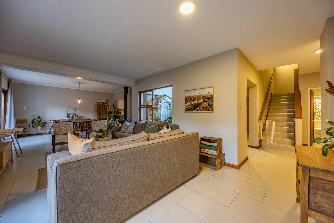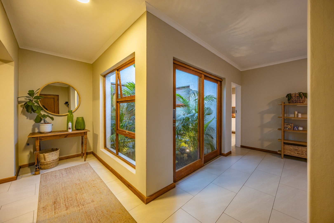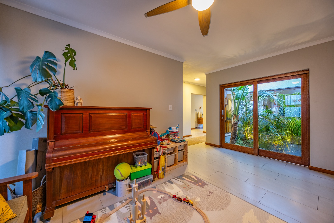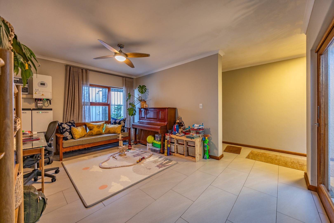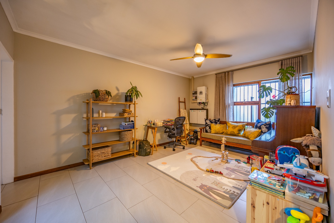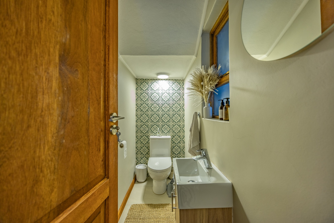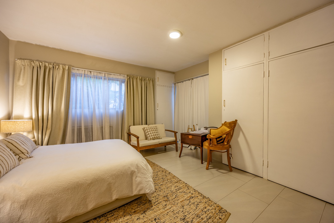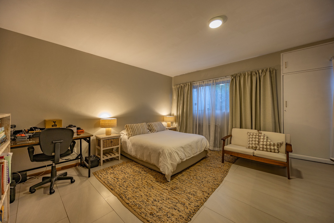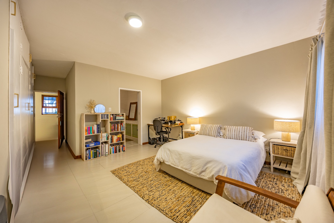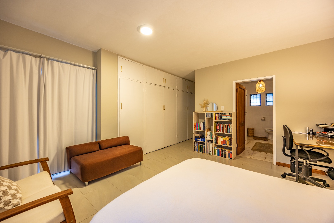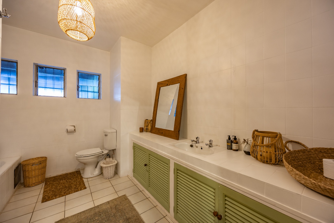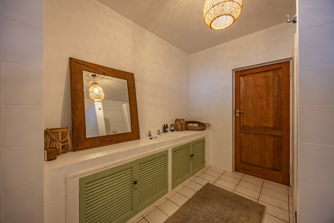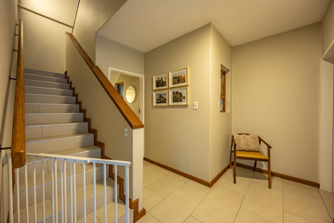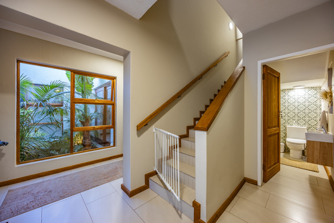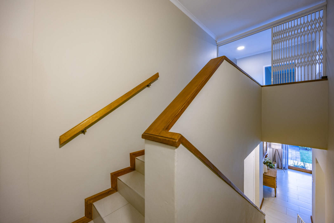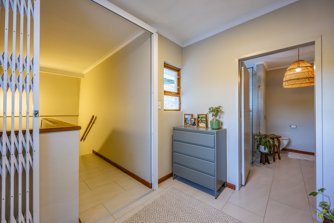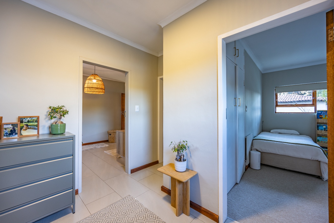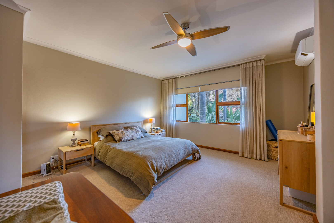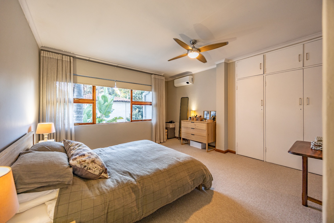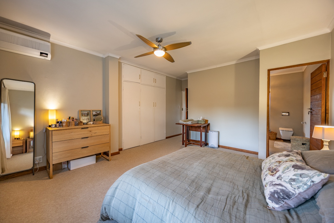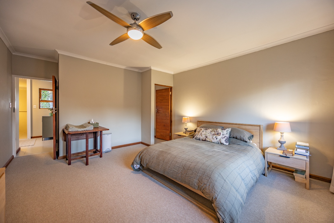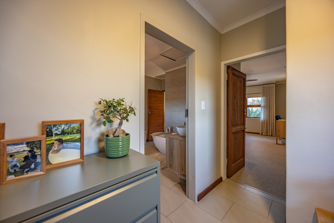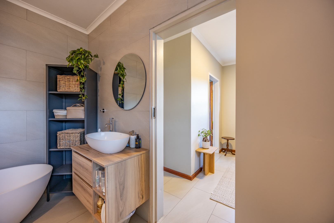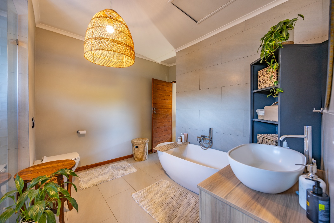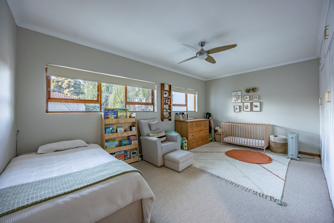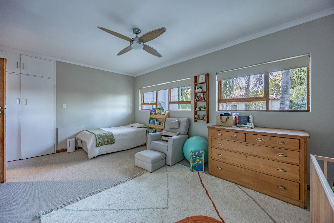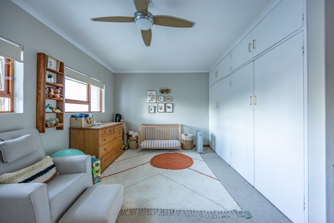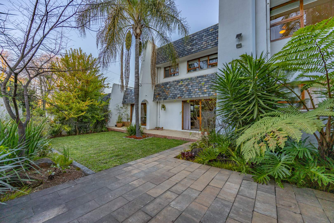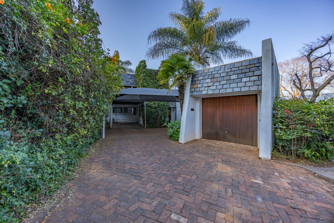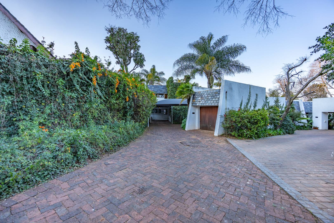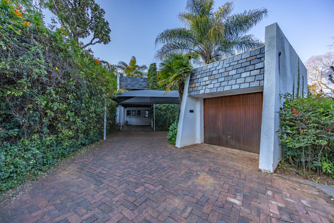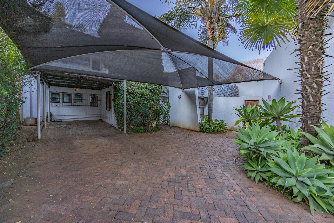- 3
- 2.5
- 1
- 227 m2
- 320 m2
Monthly Costs
Monthly Bond Repayment ZAR .
Calculated over years at % with no deposit. Change Assumptions
Affordability Calculator | Bond Costs Calculator | Bond Repayment Calculator | Apply for a Bond- Bond Calculator
- Affordability Calculator
- Bond Costs Calculator
- Bond Repayment Calculator
- Apply for a Bond
Bond Calculator
Affordability Calculator
Bond Costs Calculator
Bond Repayment Calculator
Contact Us

Disclaimer: The estimates contained on this webpage are provided for general information purposes and should be used as a guide only. While every effort is made to ensure the accuracy of the calculator, RE/MAX of Southern Africa cannot be held liable for any loss or damage arising directly or indirectly from the use of this calculator, including any incorrect information generated by this calculator, and/or arising pursuant to your reliance on such information.
Mun. Rates & Taxes: ZAR 1576.00
Monthly Levy: ZAR 3140.00
Property description
Tucked away in the serene and newly revitalised Die Ambassade Estate, this beautifully designed 3-bedroom double-story home offers the perfect blend of modern living and timeless charm. Surrounded by mature trees and immaculate gardens, the estate is ideally located within walking distance of Lynnwood Bridge and Glenfair shopping centre—offering both convenience and a peaceful lifestyle. Each home in the estate features its own unique character, and this residence stands out with its light-filled interiors, Meranti wood finishes, and elegant architectural detail.
The home welcomes you with an open-plan kitchen, dining, and living area wrapped around a lush indoor atrium that forms the heart of the home. A built-in closed-combustion fireplace adds a cozy touch, while sliding doors open onto a tranquil garden with a shaded patio and built-in braai—perfect for effortless outdoor entertaining. The ground floor also features a spacious main bedroom with a full en-suite bathroom and direct garden access. Upstairs, two generously sized bedrooms with soft new carpeting offer peaceful retreats, one with a full en-suite bathroom and tree-lined views, cleverly designed to also serve the second bedroom if needed.
Additional features include a guest toilet, single garage with shaded parking for three vehicles, a full solar system with six panels and two 5kWh inverters, a borehole with backup tanks, and pet-friendly living. The estate boasts excellent security, beautifully laid-out gardens, and a warm, welcoming community that regularly gathers in shared spaces. This is more than just a home—it’s a rare opportunity to live in one of Lynnwood’s most unique and charming estates. Contact me today to arrange your private viewing.
Property Details
- 3 Bedrooms
- 2.5 Bathrooms
- 1 Garages
- 1 Ensuite
- 2 Lounges
- 1 Dining Area
Property Features
- Patio
- Access Gate
- Kitchen
- Built In Braai
- Pantry
- Guest Toilet
- Entrance Hall
- Irrigation System
- Paving
- Garden
- Family TV Room
| Bedrooms | 3 |
| Bathrooms | 2.5 |
| Garages | 1 |
| Floor Area | 227 m2 |
| Erf Size | 320 m2 |
Contact the Agent

Phillip van der Merwe
Candidate Property Practitioner
