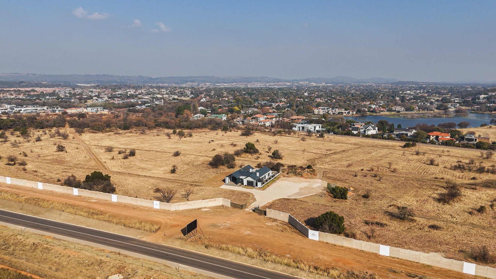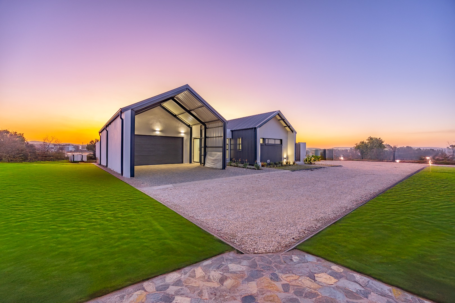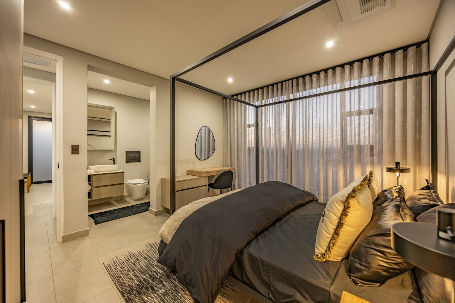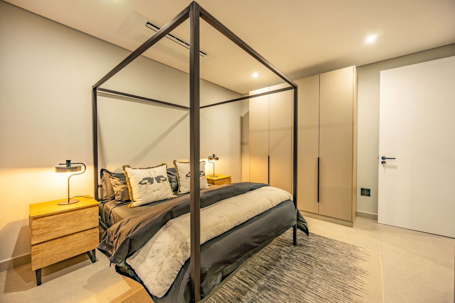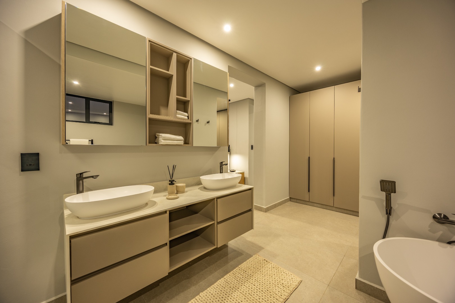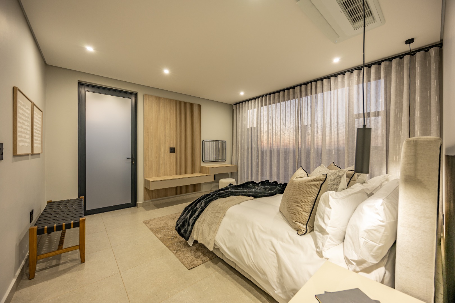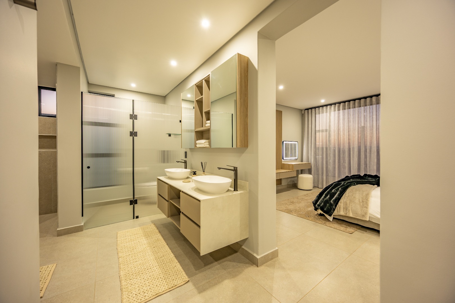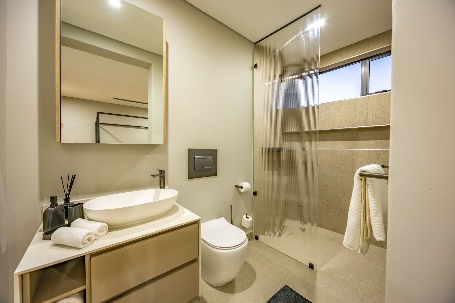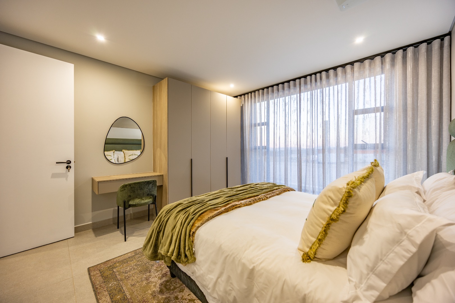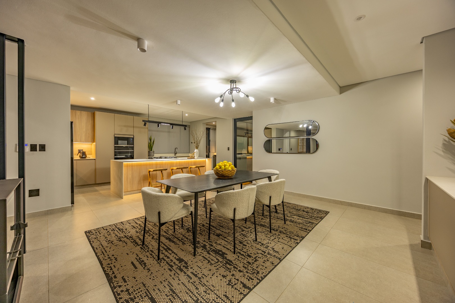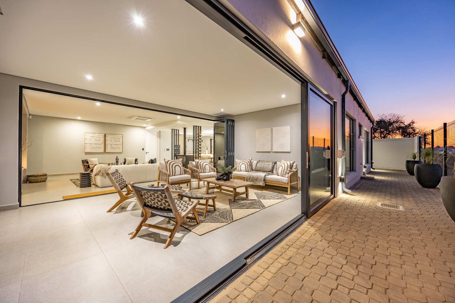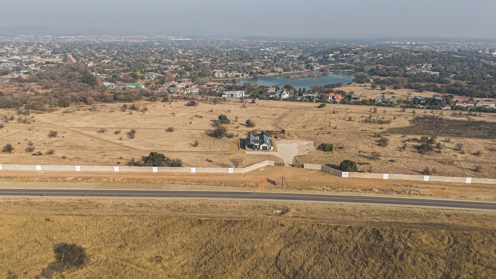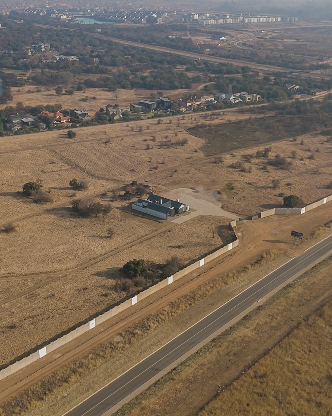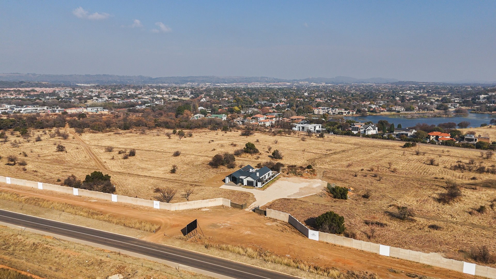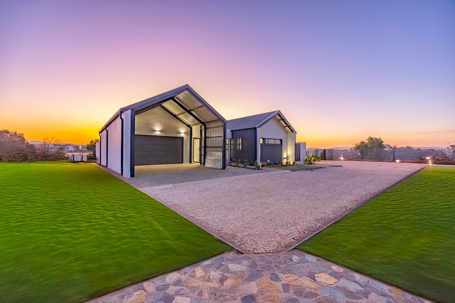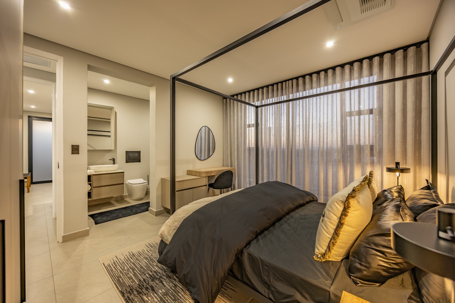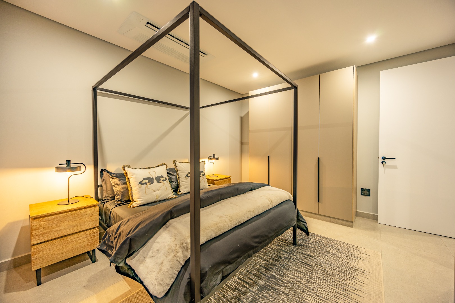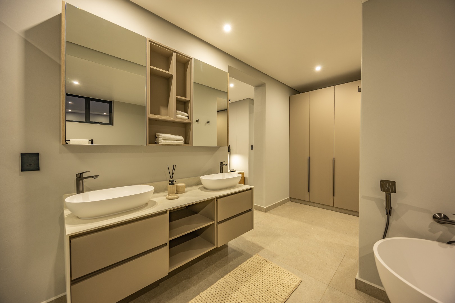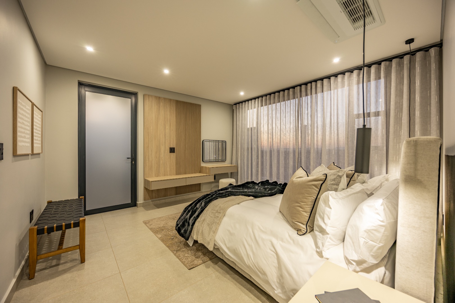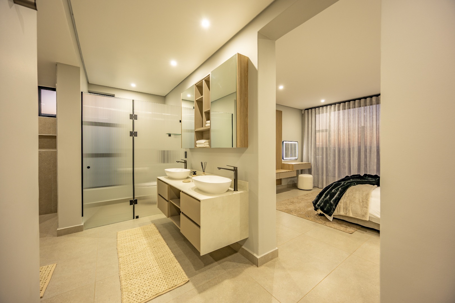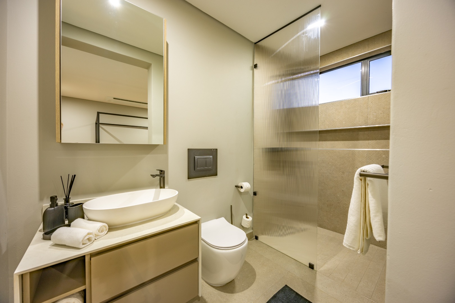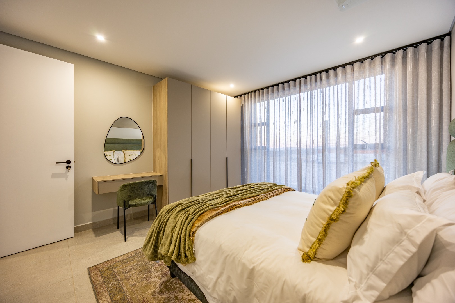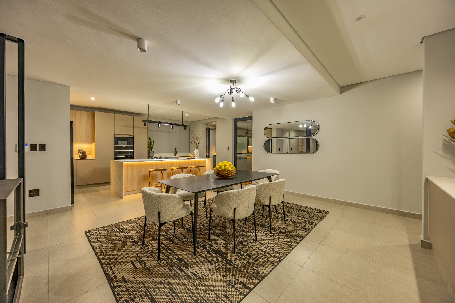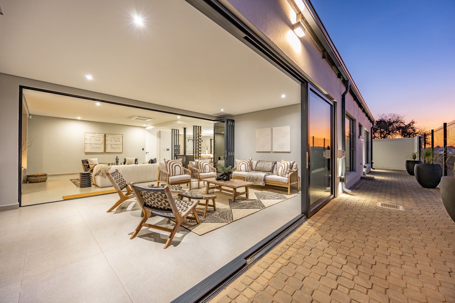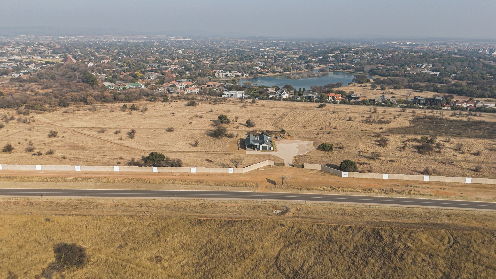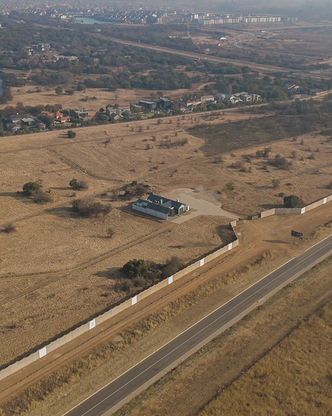- 491 m2
Monthly Costs
Monthly Bond Repayment ZAR .
Calculated over years at % with no deposit. Change Assumptions
Affordability Calculator | Bond Costs Calculator | Bond Repayment Calculator | Apply for a Bond- Bond Calculator
- Affordability Calculator
- Bond Costs Calculator
- Bond Repayment Calculator
- Apply for a Bond
Bond Calculator
Affordability Calculator
Bond Costs Calculator
Bond Repayment Calculator
Contact Us

Disclaimer: The estimates contained on this webpage are provided for general information purposes and should be used as a guide only. While every effort is made to ensure the accuracy of the calculator, RE/MAX of Southern Africa cannot be held liable for any loss or damage arising directly or indirectly from the use of this calculator, including any incorrect information generated by this calculator, and/or arising pursuant to your reliance on such information.
Monthly Levy: ZAR 2650.00
Property description
Discover Lakeside Village, Pretoria East’s most sought?after lifestyle estate for those aged 50 and over, offering an exceptional blend of elegance, security, and lasting peace of mind. Perfectly positioned beside the renowned Silver Lakes Golf and Wildlife Estate, this is far more than a land purchase — it’s an invitation to become part of a thoughtfully crafted community created for the lifestyle you deserve. At the heart of Lakeside Village is the concept of “Full Circle Living,” which provides a continuum of care that evolves with your needs. From active, independent living in your own home, you’ll enjoy seamless access to future Assisted Living Suites and a dedicated on?site Frail Care Centre, ensuring you can remain within the estate for years to come. Residents are surrounded by beautifully landscaped open spaces, a planned clubhouse, walking trails, a bowling green, outdoor exercise areas, vegetable gardens, and even a dog park — all protected by cutting?edge 24?hour security and a warm sense of community.
By securing a stand in Lakeside Village, you can choose from an exclusive selection of carefully designed home layouts, each tailored to accommodate a variety of preferences and lifestyles. Every design offers optional enhancements such as air?conditioning, extra parking, and other high?end finishes, giving you the opportunity to create a home that truly reflects your needs while preserving the estate’s architectural harmony. Take advantage of Phase 1 availability and invest in a development that promises enduring value and comfort. You are welcome to explore the vision in person at our show village every Saturday from 09:00 to 13:00, or arrange a private viewing and see how you can make this stand your own.
Property Details
Property Features
- Club House
- Wheelchair Friendly
- Pets Allowed
- Fence
- Security Post
- Access Gate
- Scenic View
- Paving
- Garden
| Erf Size | 491 m2 |
