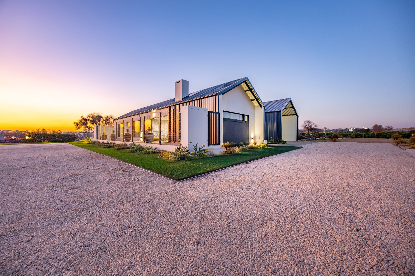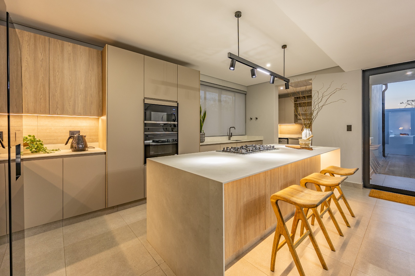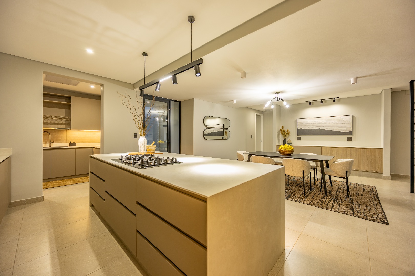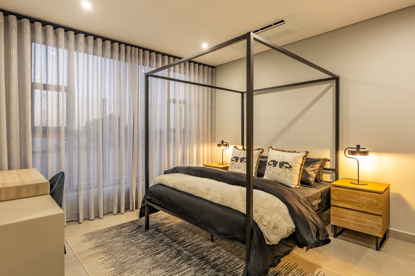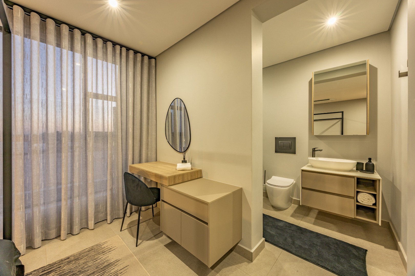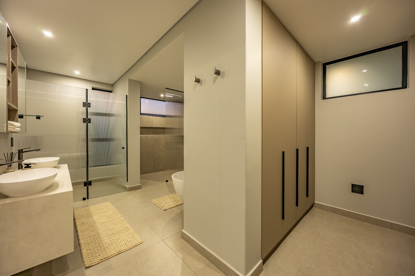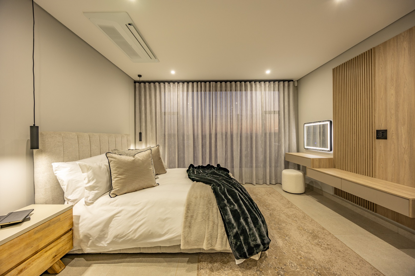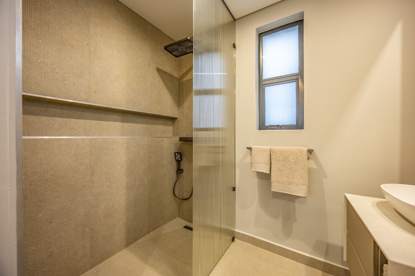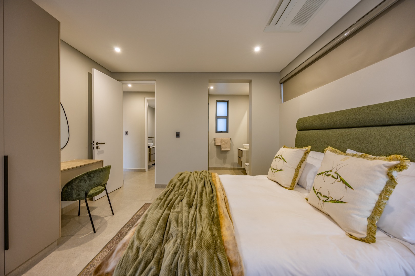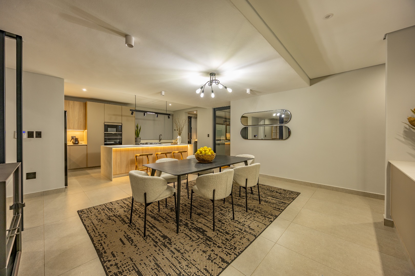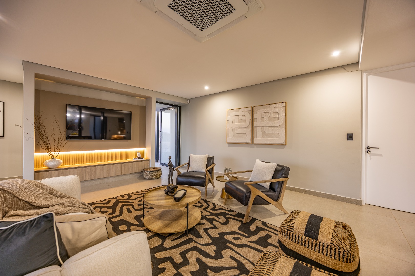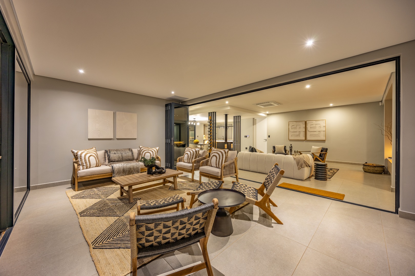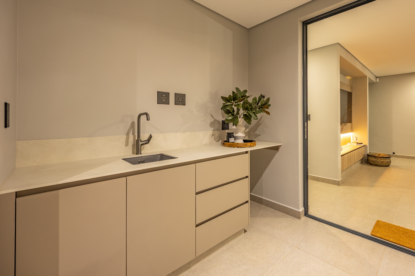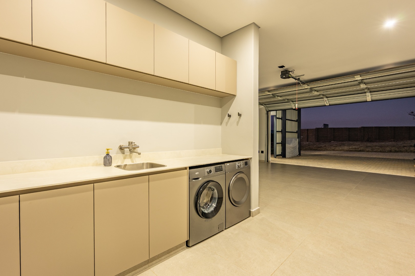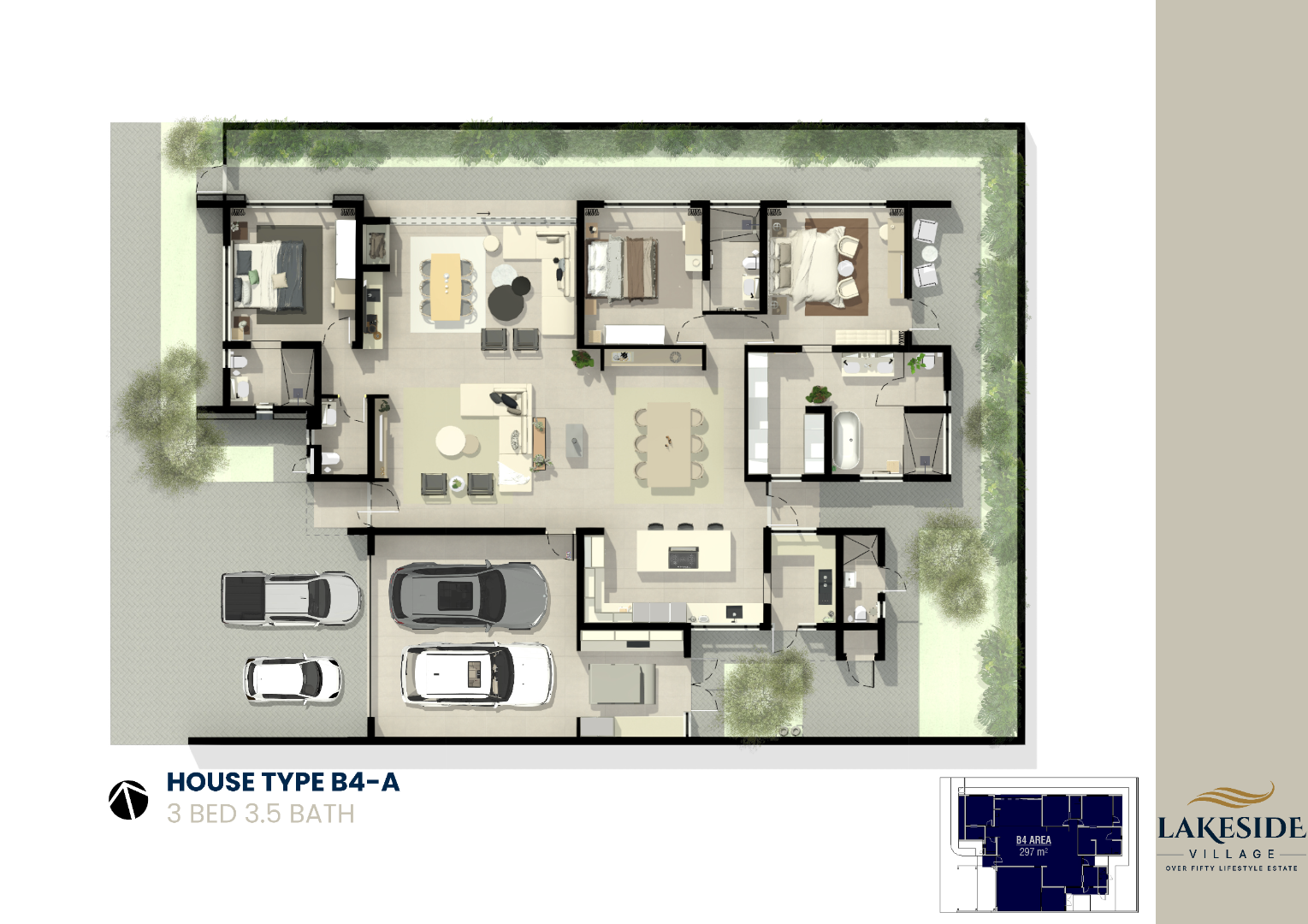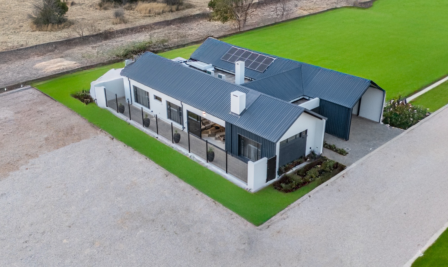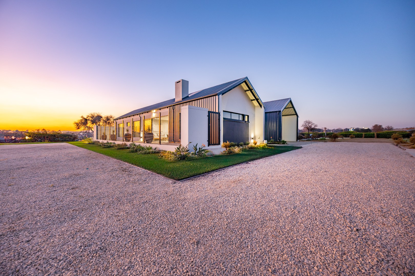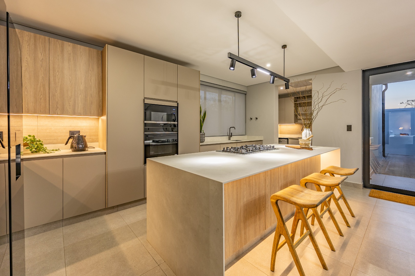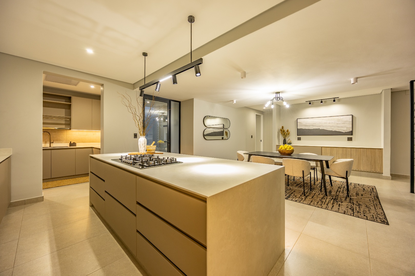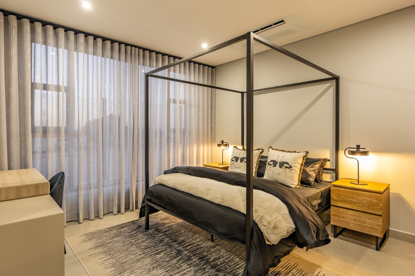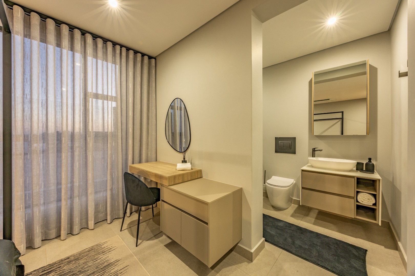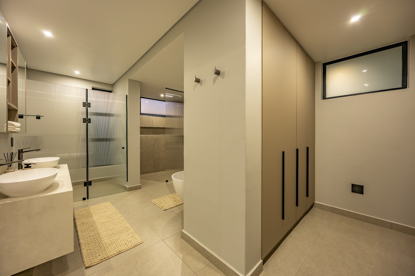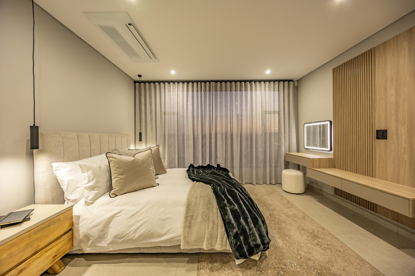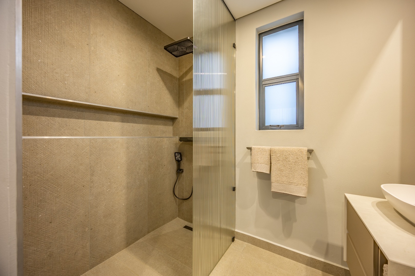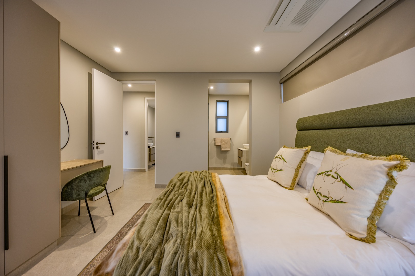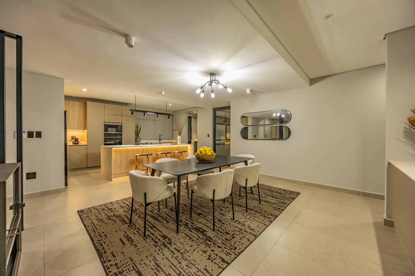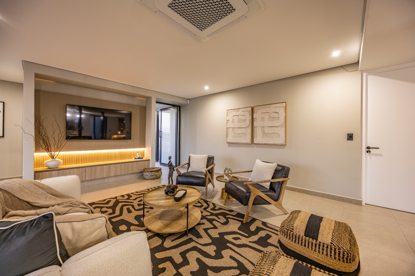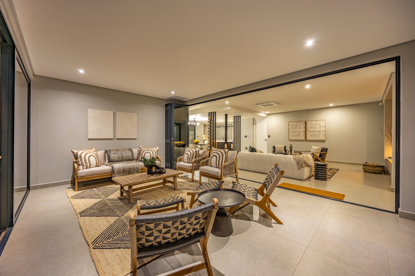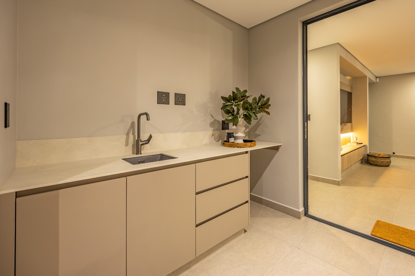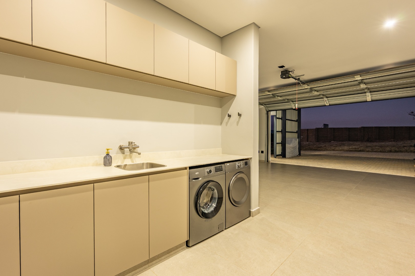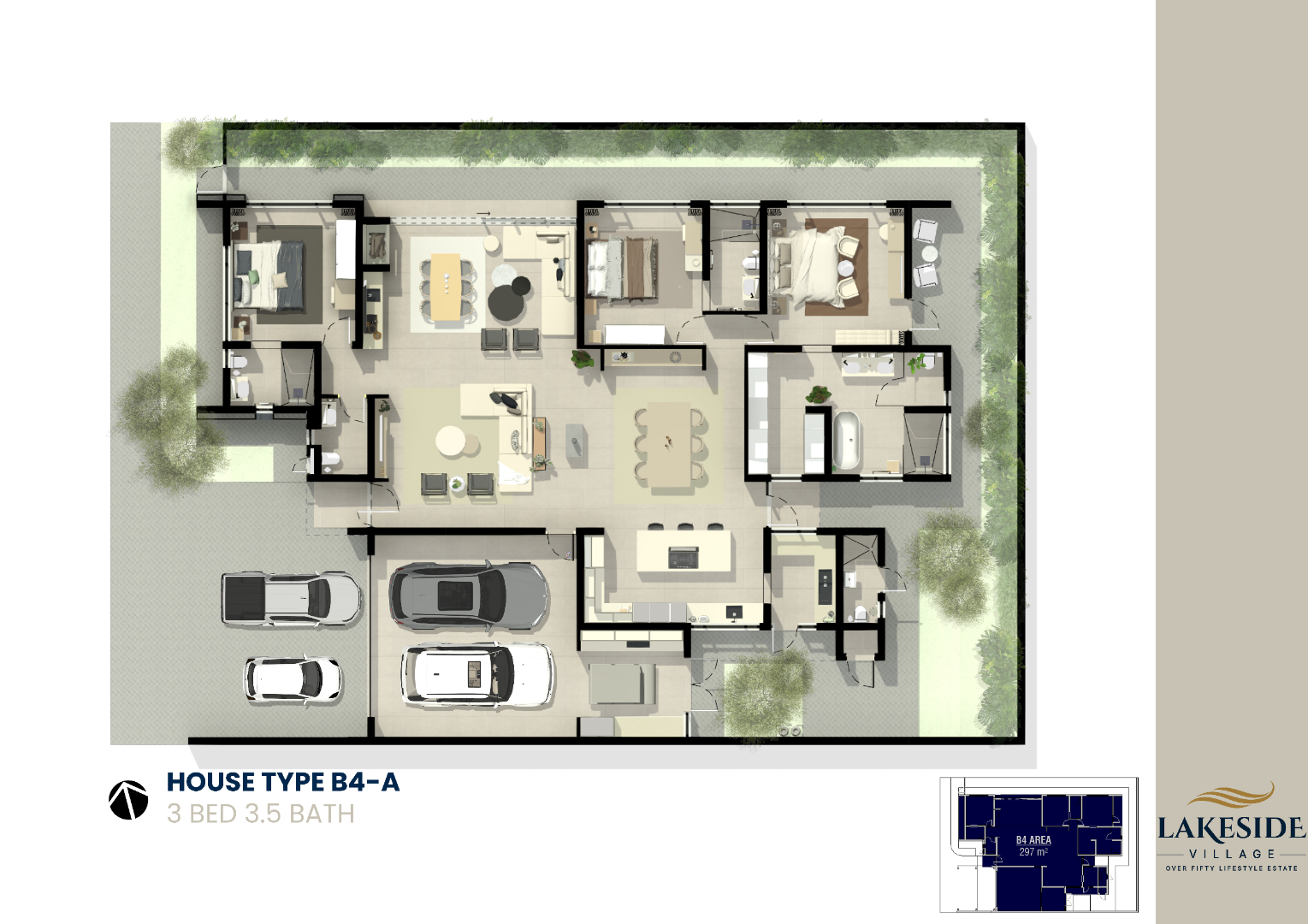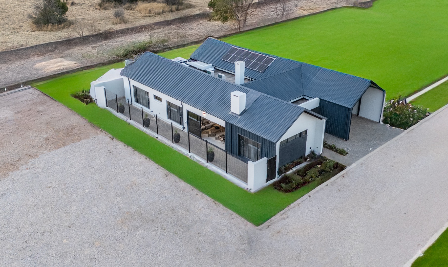- 3
- 3.5
- 2
- 297 m2
- 491 m2
Monthly Costs
Monthly Bond Repayment ZAR .
Calculated over years at % with no deposit. Change Assumptions
Affordability Calculator | Bond Costs Calculator | Bond Repayment Calculator | Apply for a Bond- Bond Calculator
- Affordability Calculator
- Bond Costs Calculator
- Bond Repayment Calculator
- Apply for a Bond
Bond Calculator
Affordability Calculator
Bond Costs Calculator
Bond Repayment Calculator
Contact Us

Disclaimer: The estimates contained on this webpage are provided for general information purposes and should be used as a guide only. While every effort is made to ensure the accuracy of the calculator, RE/MAX of Southern Africa cannot be held liable for any loss or damage arising directly or indirectly from the use of this calculator, including any incorrect information generated by this calculator, and/or arising pursuant to your reliance on such information.
Mun. Rates & Taxes: ZAR 2833.00
Monthly Levy: ZAR 2650.00
Property description
Welcome to Lakeside Village, Pretoria East's most prestigious over-fifty lifestyle estate, where a life of luxury, tranquility, and complete peace of mind awaits. Perfectly positioned next to the acclaimed Silver Lakes Golf and Wildlife Estate, this is more than just a home - it's a meticulously planned community designed for the life you've earned. Central to our philosophy is "Full Circle Living," a unique concept offering a full spectrum of care that adapts to your needs over time. From active independent living in your own home, you have seamless access to future Assisted Living Suites and a comprehensive on-site Frail Care Facility, ensuring you never have to move again. The estate is a vibrant hub of activity and relaxation, featuring beautifully landscaped gardens, a future community clubhouse, a bowling green, walking trails, an outdoor exercise park, vegetable gardens, and even a dedicated dog park for your furry companions. With 24/7 state-of-the-art security, you can enjoy this serene, picturesque environment with absolute confidence and a strong sense of community.
This palatial 3-bedroom home is offered as a full-title, plot-and-plan package where all transfer duties are included in the price. Offering an abundance of space, this residence features three magnificent en-suite bedrooms, including a master suite with a huge dressing room and its own private covered patio. A separate guest bathroom serves the vast living areas, which include a 35m² lounge and a 29m² dining room flowing to the main covered patio with a built-in braai. The home is an entertainer’s delight, complete with a large kitchen, scullery, laundry room, staff WC, and double garage. With premium finishes like Snova quartz countertops and Siemens appliances, this home represents the pinnacle of lifestyle estate living. As a Phase 1 resident, you are investing in a growing vision, with future phases set to introduce on-site retail and additional sporting facilities, further enhancing your lifestyle and the value of your property for years to come. You’re invited to visit the on-site show village every Saturday from 09:00 to 13:00, or welcome to contact the agent to arrange a private viewing.
Property Details
- 3 Bedrooms
- 3.5 Bathrooms
- 2 Garages
- 3 Ensuite
- 1 Lounges
- 2 Dining Area
Property Features
- Patio
- Club House
- Laundry
- Storage
- Wheelchair Friendly
- Pets Allowed
- Fence
- Security Post
- Access Gate
- Scenic View
- Kitchen
- Built In Braai
- Pantry
- Guest Toilet
- Entrance Hall
- Paving
- Garden
- Family TV Room
Video
Virtual Tour
| Bedrooms | 3 |
| Bathrooms | 3.5 |
| Garages | 2 |
| Floor Area | 297 m2 |
| Erf Size | 491 m2 |
